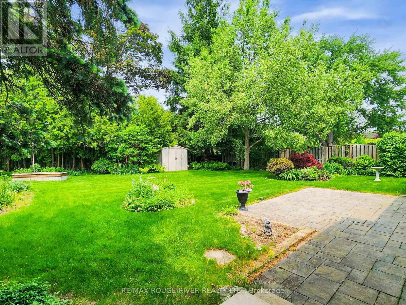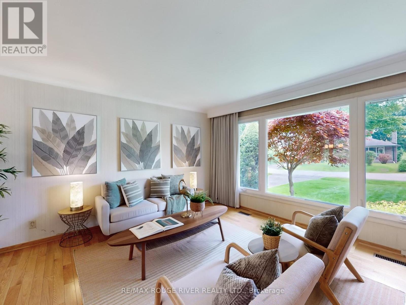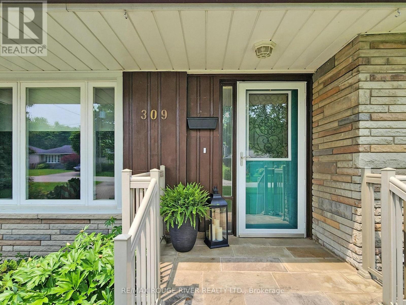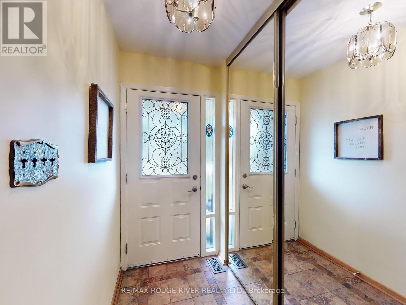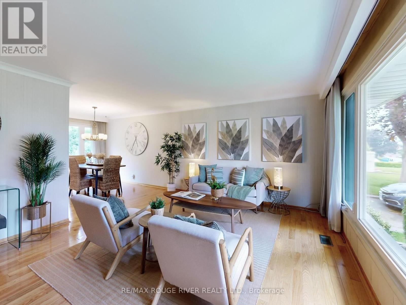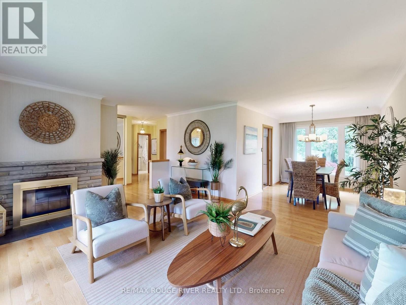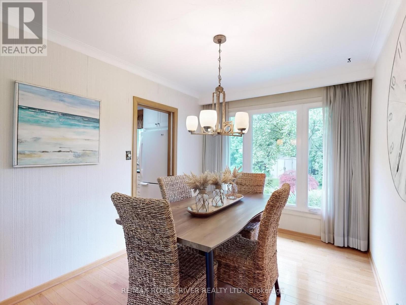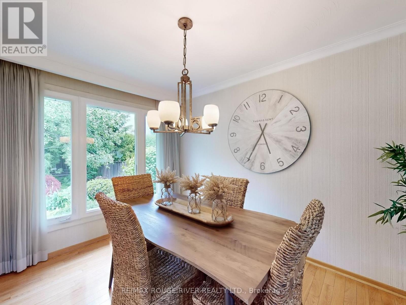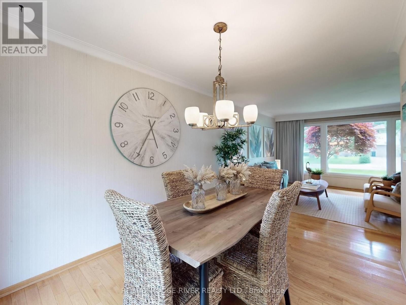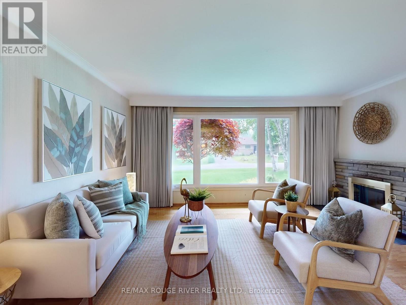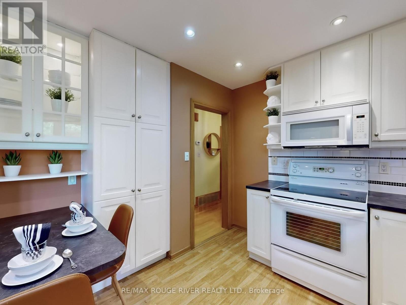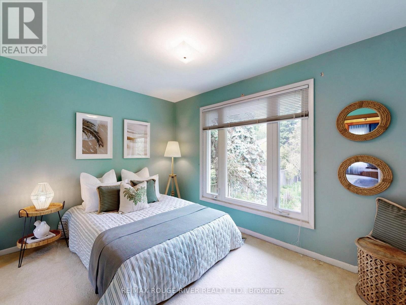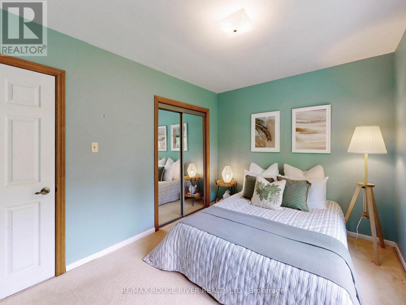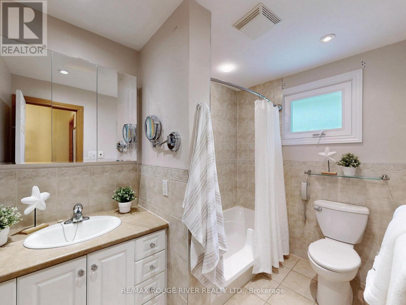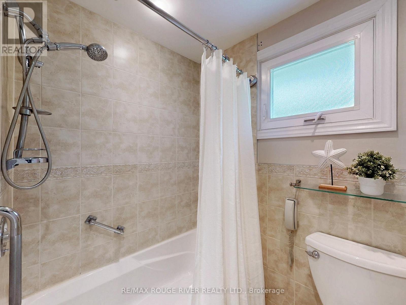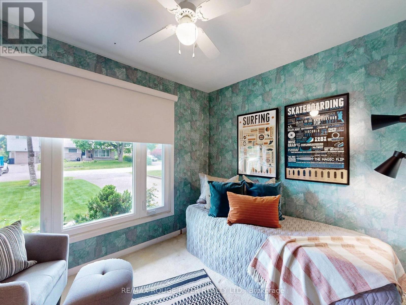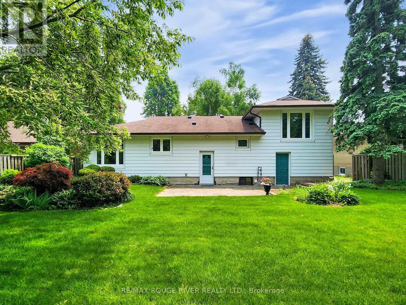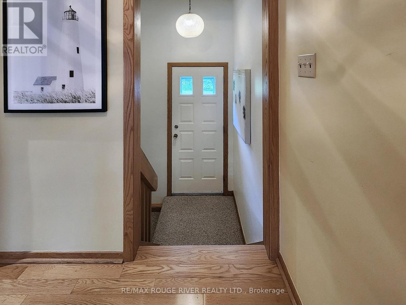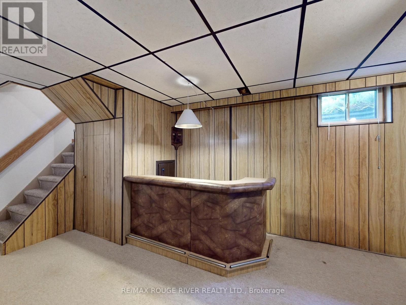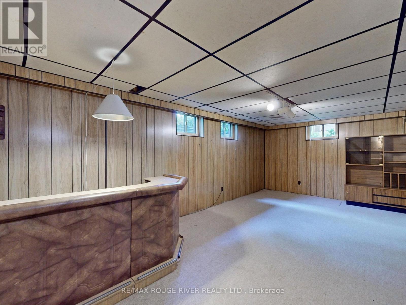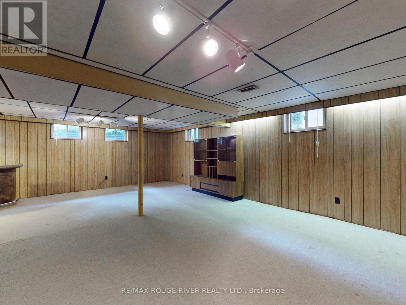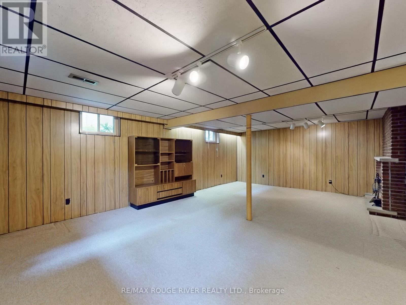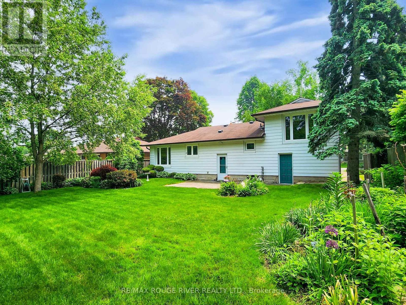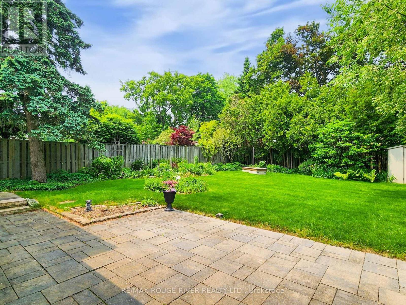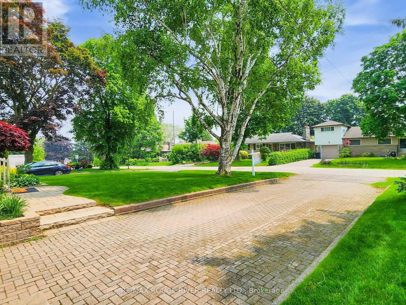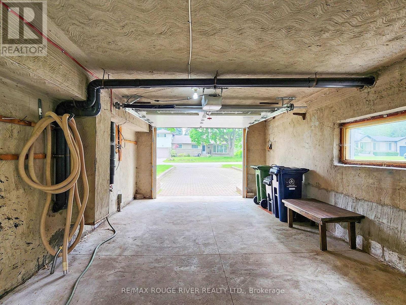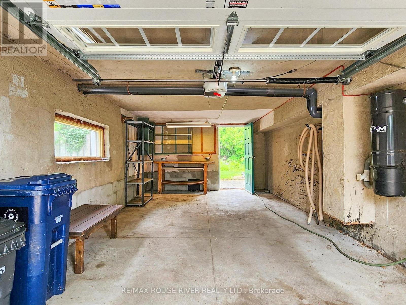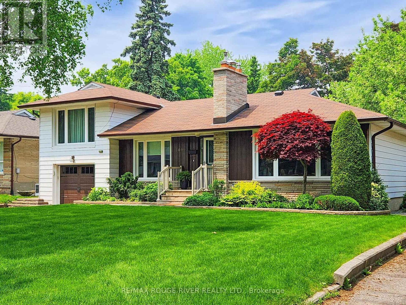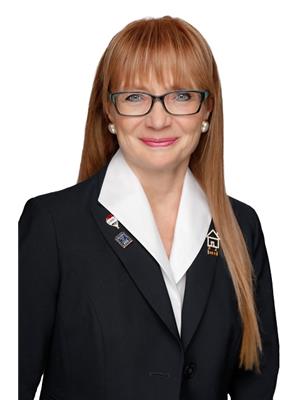3 Bedroom
2 Bathroom
1,100 - 1,500 ft2
Bungalow
Fireplace
Central Air Conditioning
Forced Air
$998,800
Prime West Rouge Lakeside Community: Sprawling Ranch Bungalow Nestled on a Premium 60' x 125' Pool-Size lot with Amazing Lush Garden Privacy. Longtime Owners have Lovingly Upgraded & Maintained this Family Home! Recently Renovated Kitchen, well designed with built-In features and overlooks this Gorgeous Perennial Garden Oasis. Three main bedrooms including King-Size Primary! Open Living & Dining Space has a Woodburning Fireplace with Electric Insert, and Quality Hardwood Flooring. Separate Entrance to the Basement with a Huge Recreation Room with Woodburning Fireplace & Gas Insert and Above Grade Windows, Storage & Utility Room, 2PC Bath & Laundry! Double driveway parks 6 cars + single garage with workshop. This is a Brick Bungalow similar to neighbouring properties. This white aluminum siding was added years ago simply as a personal preference. There is brick underneath the siding. Stroll to Excellent Schools, Rouge River & Beach, National Park, Waterfront Trails along the Lake. Quick access to TTC buses, Go Train & 401 for easy commuting! (id:50976)
Open House
This property has open houses!
Starts at:
2:00 pm
Ends at:
4:00 pm
Property Details
|
MLS® Number
|
E12204835 |
|
Property Type
|
Single Family |
|
Community Name
|
Rouge E10 |
|
Amenities Near By
|
Beach, Park, Schools, Public Transit |
|
Features
|
Wooded Area, Flat Site, Level, Paved Yard |
|
Parking Space Total
|
7 |
|
Structure
|
Porch, Patio(s) |
Building
|
Bathroom Total
|
2 |
|
Bedrooms Above Ground
|
3 |
|
Bedrooms Total
|
3 |
|
Amenities
|
Fireplace(s) |
|
Appliances
|
Garage Door Opener Remote(s), Central Vacuum, Blinds, Dishwasher, Dryer, Microwave, Stove, Washer, Window Coverings, Refrigerator |
|
Architectural Style
|
Bungalow |
|
Basement Development
|
Finished |
|
Basement Features
|
Separate Entrance |
|
Basement Type
|
N/a (finished) |
|
Construction Style Attachment
|
Detached |
|
Cooling Type
|
Central Air Conditioning |
|
Exterior Finish
|
Aluminum Siding, Brick |
|
Fireplace Present
|
Yes |
|
Fireplace Total
|
2 |
|
Flooring Type
|
Hardwood, Carpeted |
|
Foundation Type
|
Block |
|
Half Bath Total
|
1 |
|
Heating Fuel
|
Natural Gas |
|
Heating Type
|
Forced Air |
|
Stories Total
|
1 |
|
Size Interior
|
1,100 - 1,500 Ft2 |
|
Type
|
House |
|
Utility Water
|
Municipal Water |
Parking
Land
|
Acreage
|
No |
|
Land Amenities
|
Beach, Park, Schools, Public Transit |
|
Sewer
|
Sanitary Sewer |
|
Size Depth
|
125 Ft |
|
Size Frontage
|
60 Ft |
|
Size Irregular
|
60 X 125 Ft |
|
Size Total Text
|
60 X 125 Ft |
|
Surface Water
|
Lake/pond |
Rooms
| Level |
Type |
Length |
Width |
Dimensions |
|
Lower Level |
Family Room |
8.49 m |
7.3 m |
8.49 m x 7.3 m |
|
Lower Level |
Workshop |
5.58 m |
3.28 m |
5.58 m x 3.28 m |
|
Lower Level |
Laundry Room |
2.06 m |
1.84 m |
2.06 m x 1.84 m |
|
Main Level |
Foyer |
2.89 m |
1.28 m |
2.89 m x 1.28 m |
|
Main Level |
Living Room |
5.2 m |
7.46 m |
5.2 m x 7.46 m |
|
Main Level |
Dining Room |
5.2 m |
7.46 m |
5.2 m x 7.46 m |
|
Main Level |
Kitchen |
3.72 m |
3.18 m |
3.72 m x 3.18 m |
|
Main Level |
Bedroom 3 |
3.14 m |
2.69 m |
3.14 m x 2.69 m |
|
Upper Level |
Primary Bedroom |
3.67 m |
3.31 m |
3.67 m x 3.31 m |
|
Upper Level |
Bedroom 2 |
3.67 m |
2.7 m |
3.67 m x 2.7 m |
https://www.realtor.ca/real-estate/28434874/309-jaybell-grove-toronto-rouge-rouge-e10




