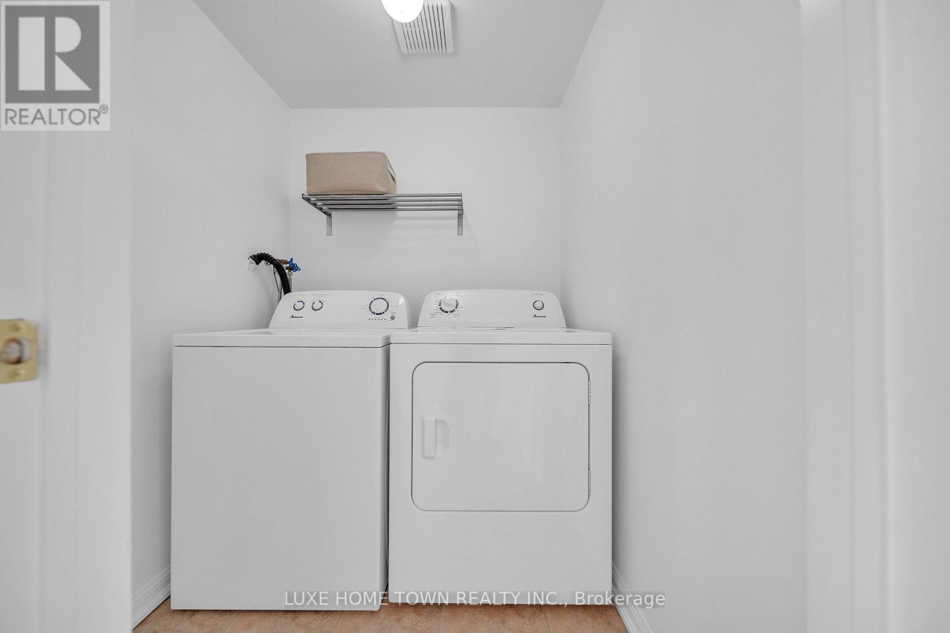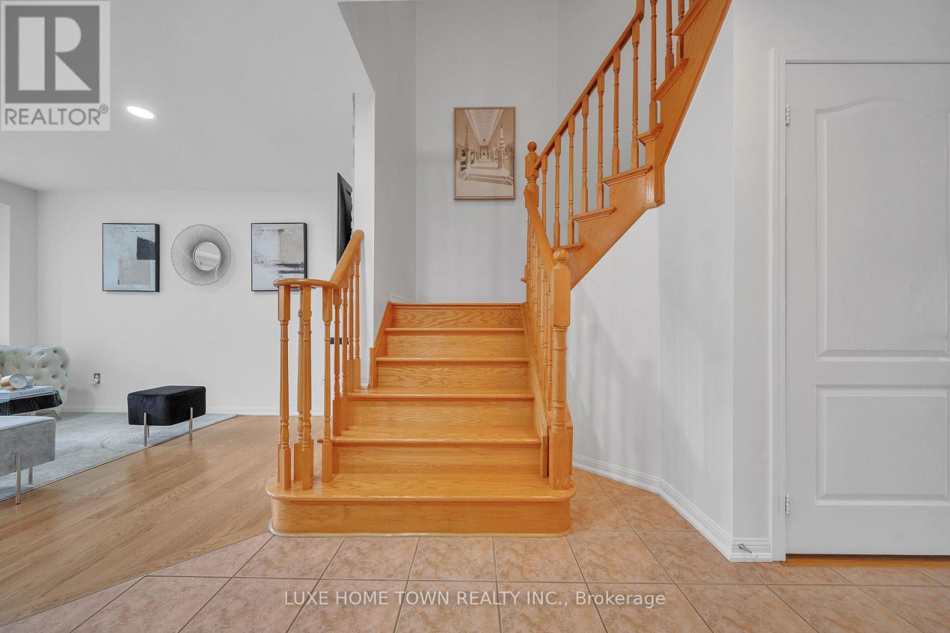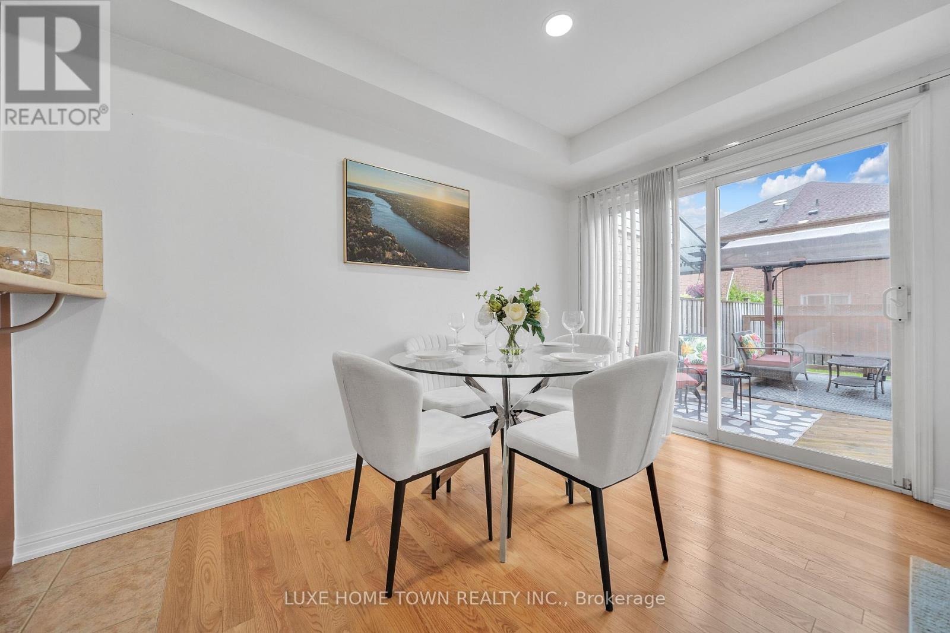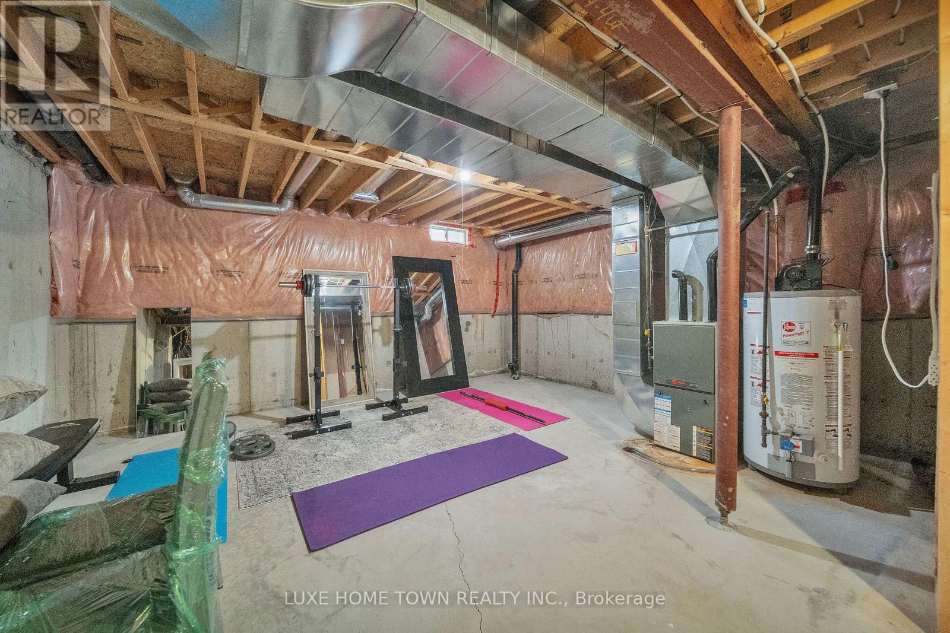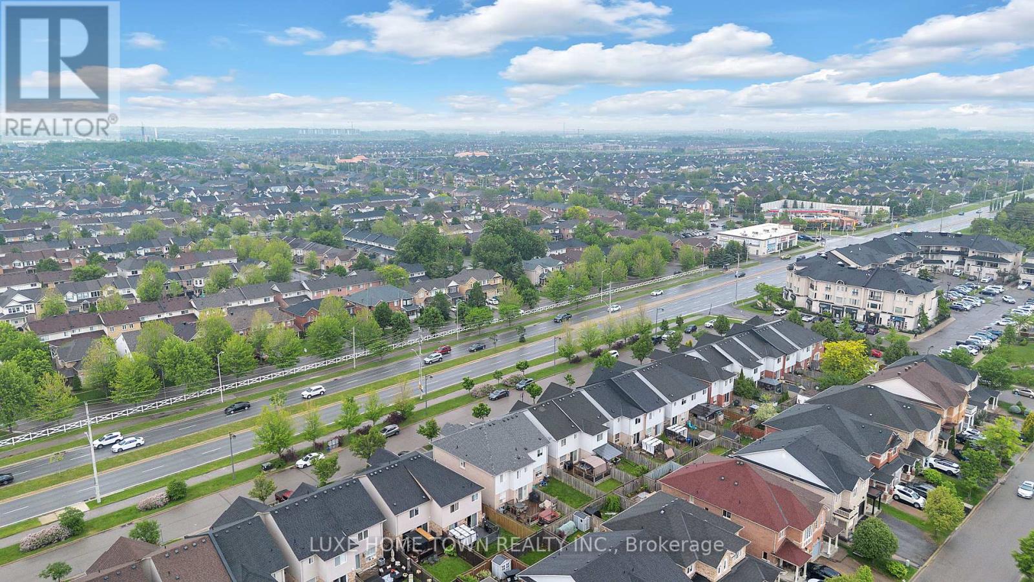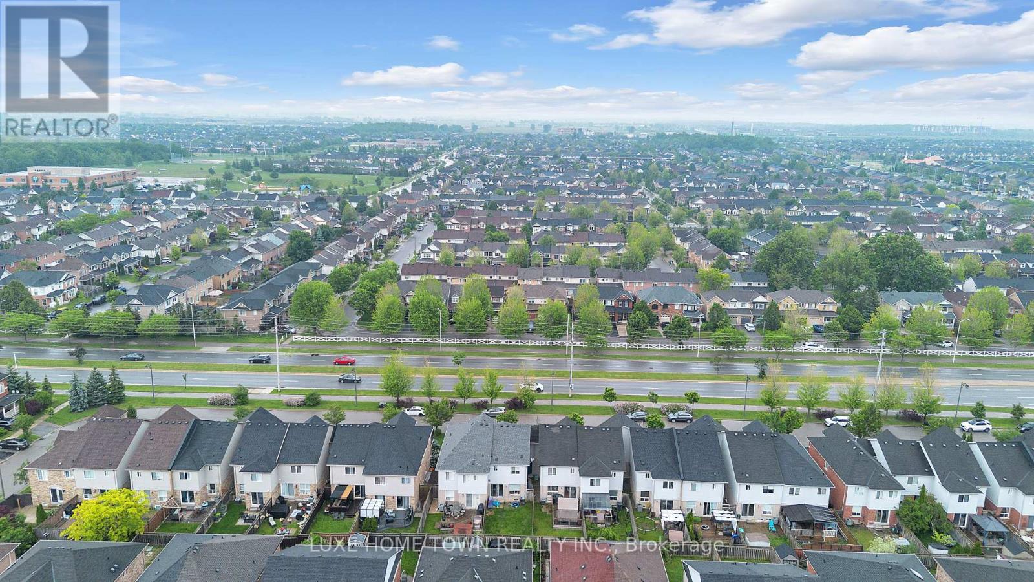3 Bedroom
3 Bathroom
1,100 - 1,500 ft2
Central Air Conditioning
Forced Air
$970,000
Welcome to this immaculately upgraded 'Chestnut' model freehold townhouse, ideally located in the heart of Milton. This freshly painted, move in ready family home features a bright open-concept layout with pot lights and hardwood flooring throughout the living room, dining room, staircase, and all bedrooms. The main floor offers a stylish eat-in kitchen with granite countertops and brand new stainless steel appliances including a stove, dishwasher, and washer. A separate breakfast area walks out to to a fully fenced backyard perfect for relaxing or entertaining. Enjoy the convenience of direct garage access to the yard. The spacious primary bedroom includes a walk-in closet and a 4-piece ensuite, while all bedrooms offer generous space and natural light. Situated un an immaculate location, this home is just steps from bus stops, top-rated schools, parks, and everyday amenities. Whether you're a growing family or an investor, this property offers exceptional value in a light sought-after community. (id:50976)
Open House
This property has open houses!
Starts at:
2:00 pm
Ends at:
4:00 pm
Property Details
|
MLS® Number
|
W12205038 |
|
Property Type
|
Single Family |
|
Community Name
|
1027 - CL Clarke |
|
Amenities Near By
|
Hospital, Park, Place Of Worship, Public Transit |
|
Features
|
Carpet Free |
|
Parking Space Total
|
3 |
|
Structure
|
Deck |
Building
|
Bathroom Total
|
3 |
|
Bedrooms Above Ground
|
3 |
|
Bedrooms Total
|
3 |
|
Amenities
|
Canopy |
|
Appliances
|
Dishwasher, Dryer, Stove, Washer, Window Coverings, Refrigerator |
|
Basement Development
|
Unfinished |
|
Basement Type
|
Full (unfinished) |
|
Construction Style Attachment
|
Attached |
|
Cooling Type
|
Central Air Conditioning |
|
Exterior Finish
|
Brick |
|
Foundation Type
|
Unknown |
|
Half Bath Total
|
1 |
|
Heating Fuel
|
Natural Gas |
|
Heating Type
|
Forced Air |
|
Stories Total
|
2 |
|
Size Interior
|
1,100 - 1,500 Ft2 |
|
Type
|
Row / Townhouse |
|
Utility Water
|
Municipal Water |
Parking
Land
|
Acreage
|
No |
|
Fence Type
|
Fenced Yard |
|
Land Amenities
|
Hospital, Park, Place Of Worship, Public Transit |
|
Size Depth
|
1000 Ft ,7 In |
|
Size Frontage
|
21 Ft |
|
Size Irregular
|
21 X 1000.6 Ft |
|
Size Total Text
|
21 X 1000.6 Ft |
Rooms
| Level |
Type |
Length |
Width |
Dimensions |
|
Second Level |
Primary Bedroom |
3.39 m |
4.5 m |
3.39 m x 4.5 m |
|
Second Level |
Bedroom 2 |
3.048 m |
3.77 m |
3.048 m x 3.77 m |
|
Second Level |
Bedroom 3 |
2.9 m |
2.9 m |
2.9 m x 2.9 m |
|
Second Level |
Bathroom |
|
|
Measurements not available |
|
Main Level |
Living Room |
5 m |
3 m |
5 m x 3 m |
|
Main Level |
Kitchen |
2.7 m |
3.62 m |
2.7 m x 3.62 m |
|
Main Level |
Other |
2.74 m |
6 m |
2.74 m x 6 m |
https://www.realtor.ca/real-estate/28435254/615-willmott-crescent-milton-cl-clarke-1027-cl-clarke








