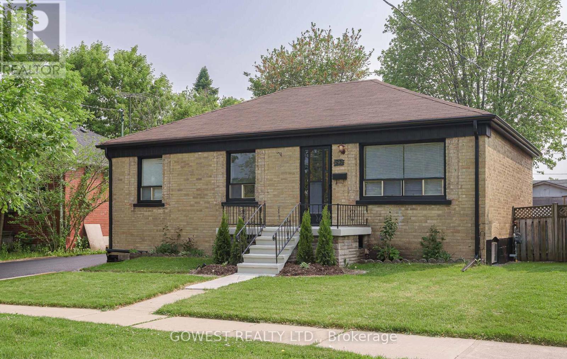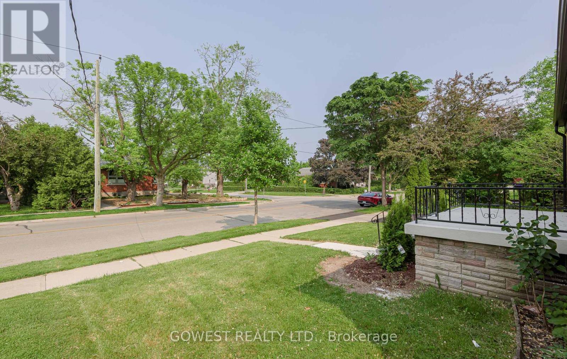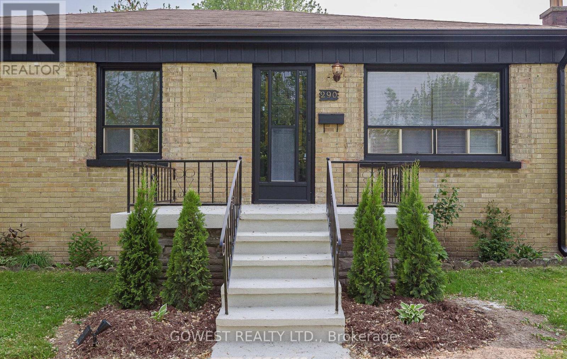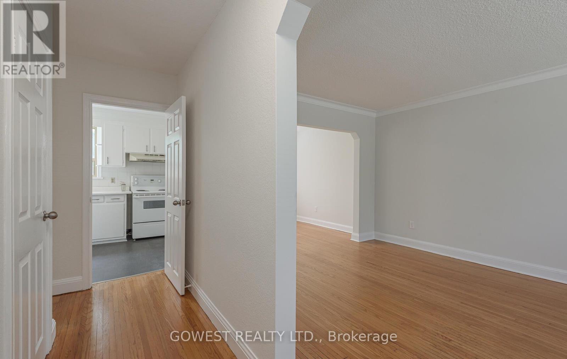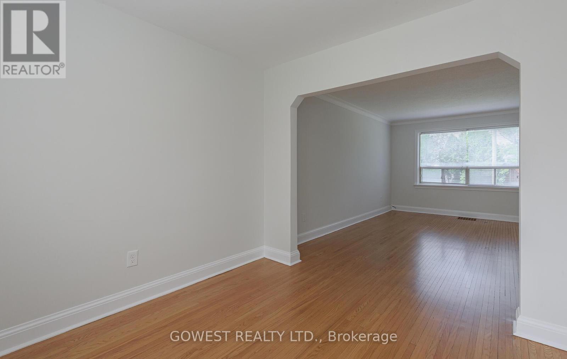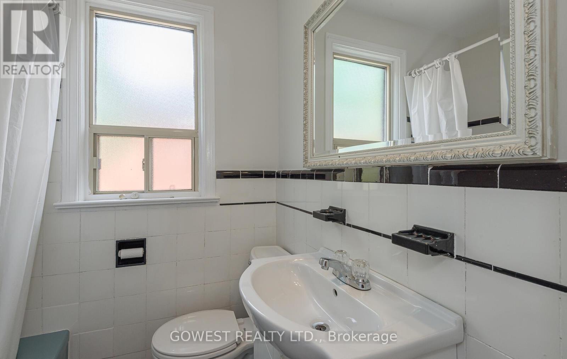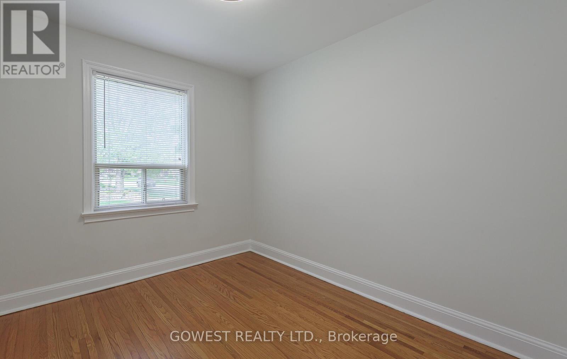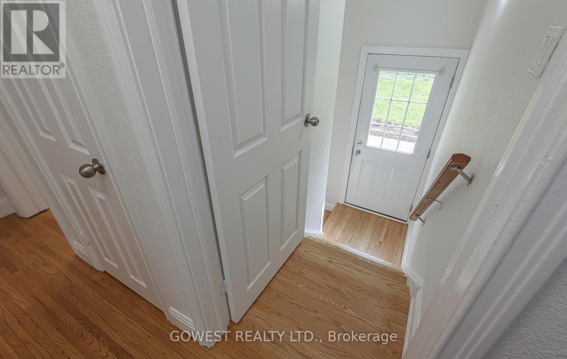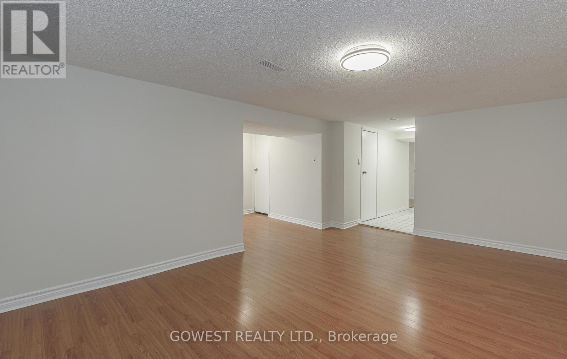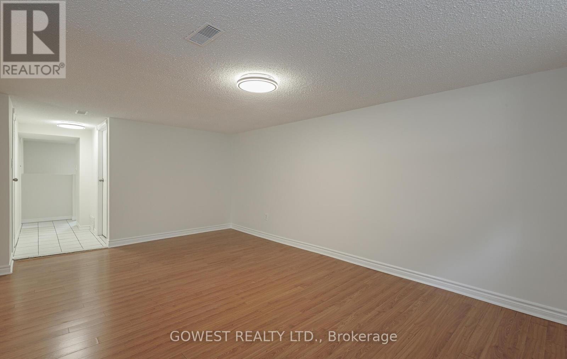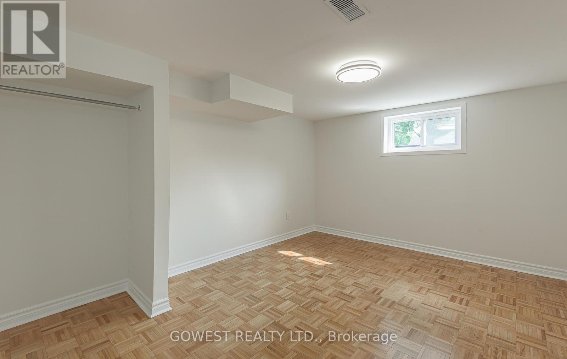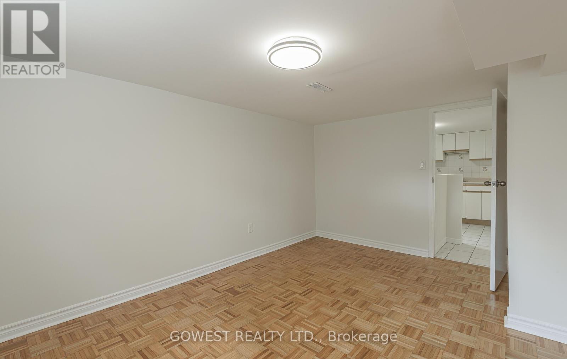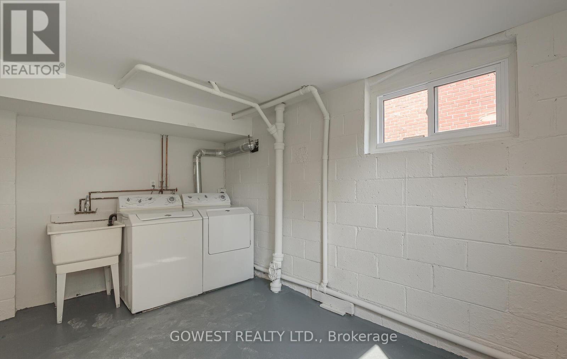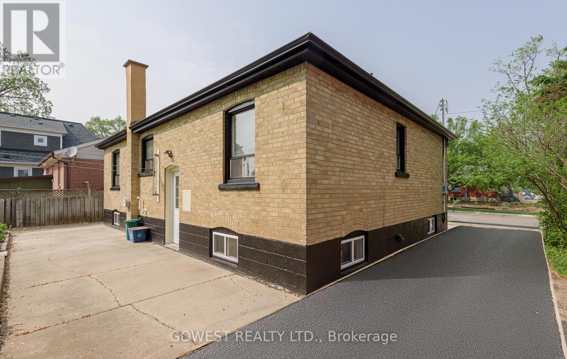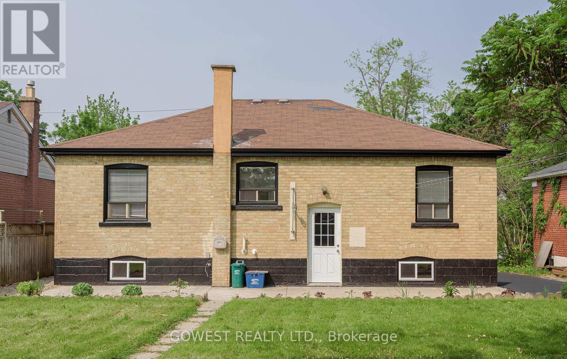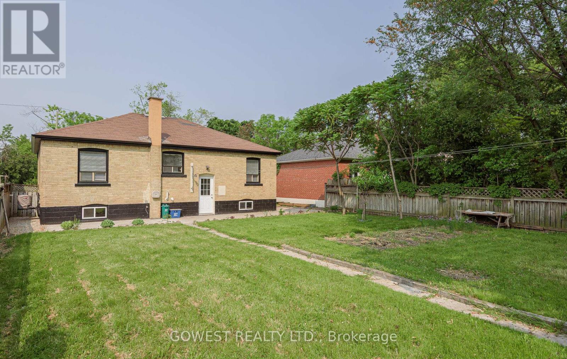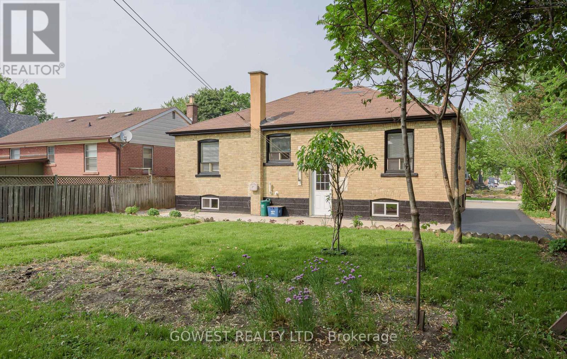4 Bedroom
2 Bathroom
700 - 1,100 ft2
Raised Bungalow
Central Air Conditioning
Forced Air
$1,150,000
Fantastic Opportunity in Kerr Village!Welcome to this charming 3-bedroom raised brick bungalow with a separate 1-bedroom in-law suite, ideally situated in one of Oakville's most sought-after neighborhoods Kerr Village! Set on a 50-foot frontage lot with a west-facing backyard, this property offers endless possibilities. Whether you're looking to renovate and expand, top up, or build your custom dream home, this is your chance to create something truly special in a vibrant and evolving community. Highlights: Great curb appeal on a mature, tree-lined street. Bright, spacious layout with excellent income or multi-generational potential. Generous backyard with ideal sun exposure. Walkable to Downtown Oakville, the lake, trendy shops, dining, and cafes. Close to top-rated schools, GO Transit, and major highways for easy commuting. This home is perfect for: Families seeking room to grow. Investors exploring redevelopment in a high-demand area. Downsizers or condo upsizers looking for easy living with walkable amenities. Enjoy the best of both worlds a peaceful suburban setting with a dynamic, walkable lifestyle. Don't miss this rare opportunity in an area where new builds and quality renovations are rapidly transforming the neighborhood. Driveway to be Paved. (id:50976)
Property Details
|
MLS® Number
|
W12204978 |
|
Property Type
|
Single Family |
|
Community Name
|
1002 - CO Central |
|
Features
|
In-law Suite |
|
Parking Space Total
|
1 |
Building
|
Bathroom Total
|
2 |
|
Bedrooms Above Ground
|
3 |
|
Bedrooms Below Ground
|
1 |
|
Bedrooms Total
|
4 |
|
Age
|
51 To 99 Years |
|
Appliances
|
Water Meter, Blinds, Dishwasher, Dryer, Water Heater, Two Stoves, Washer, Two Refrigerators |
|
Architectural Style
|
Raised Bungalow |
|
Basement Development
|
Finished |
|
Basement Type
|
Full (finished) |
|
Construction Style Attachment
|
Detached |
|
Cooling Type
|
Central Air Conditioning |
|
Exterior Finish
|
Brick |
|
Flooring Type
|
Hardwood, Ceramic, Laminate, Parquet |
|
Foundation Type
|
Block |
|
Heating Fuel
|
Natural Gas |
|
Heating Type
|
Forced Air |
|
Stories Total
|
1 |
|
Size Interior
|
700 - 1,100 Ft2 |
|
Type
|
House |
|
Utility Water
|
Municipal Water |
Parking
Land
|
Acreage
|
No |
|
Sewer
|
Sanitary Sewer |
|
Size Depth
|
115 Ft |
|
Size Frontage
|
50 Ft |
|
Size Irregular
|
50 X 115 Ft |
|
Size Total Text
|
50 X 115 Ft |
|
Zoning Description
|
Rl5-0 |
Rooms
| Level |
Type |
Length |
Width |
Dimensions |
|
Basement |
Bathroom |
|
|
Measurements not available |
|
Basement |
Recreational, Games Room |
5.59 m |
3.61 m |
5.59 m x 3.61 m |
|
Basement |
Kitchen |
3.33 m |
3.33 m |
3.33 m x 3.33 m |
|
Basement |
Bedroom |
4.37 m |
3.12 m |
4.37 m x 3.12 m |
|
Main Level |
Living Room |
4.89 m |
3.44 m |
4.89 m x 3.44 m |
|
Main Level |
Dining Room |
2.98 m |
2.89 m |
2.98 m x 2.89 m |
|
Main Level |
Kitchen |
3.02 m |
2.6 m |
3.02 m x 2.6 m |
|
Main Level |
Primary Bedroom |
2.68 m |
3.14 m |
2.68 m x 3.14 m |
|
Main Level |
Bedroom |
3.47 m |
3.11 m |
3.47 m x 3.11 m |
|
Main Level |
Bedroom |
2.74 m |
2.59 m |
2.74 m x 2.59 m |
|
Main Level |
Bathroom |
|
|
Measurements not available |
Utilities
|
Cable
|
Available |
|
Electricity
|
Installed |
|
Sewer
|
Installed |
https://www.realtor.ca/real-estate/28435130/290-felan-avenue-oakville-co-central-1002-co-central



