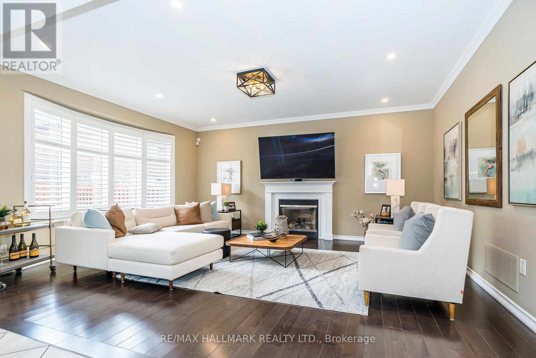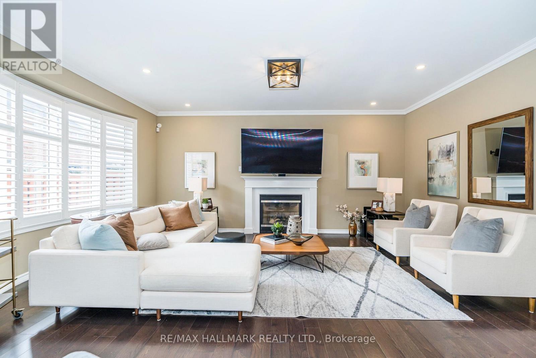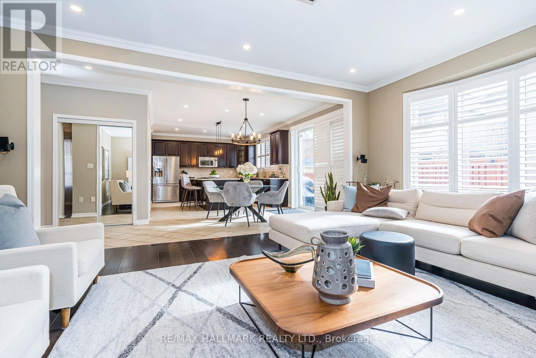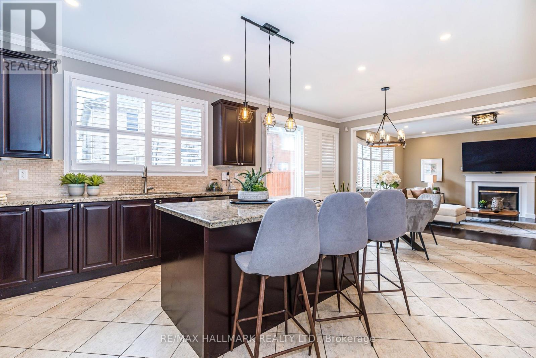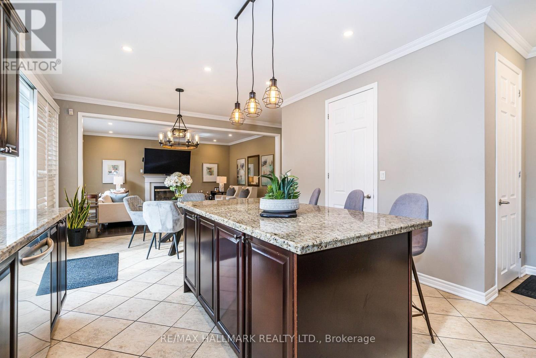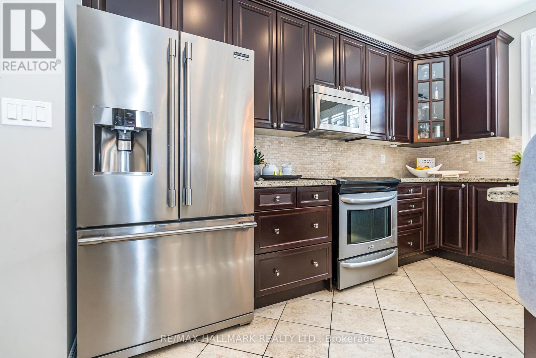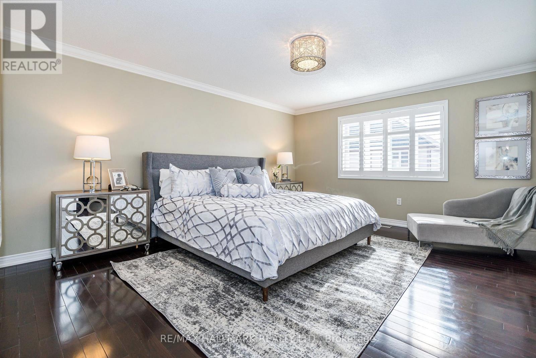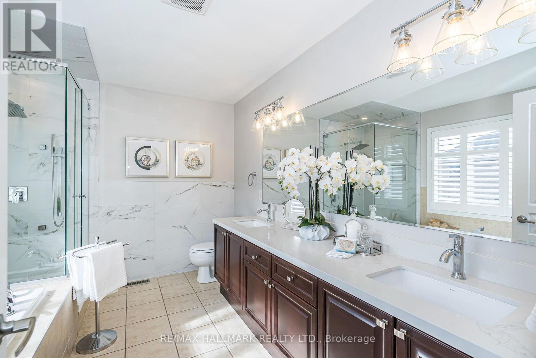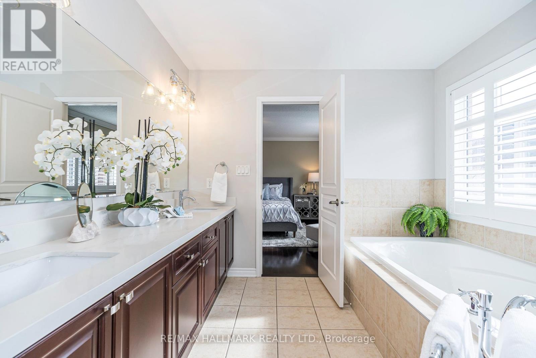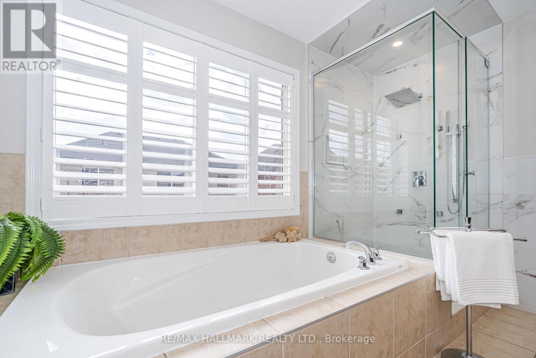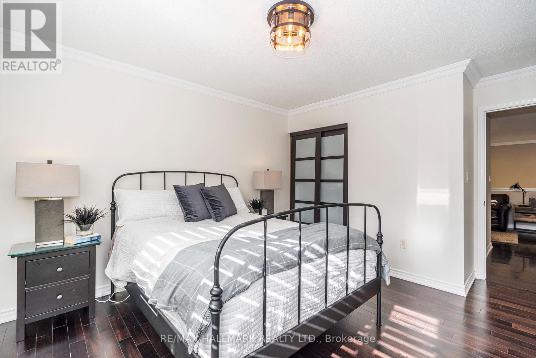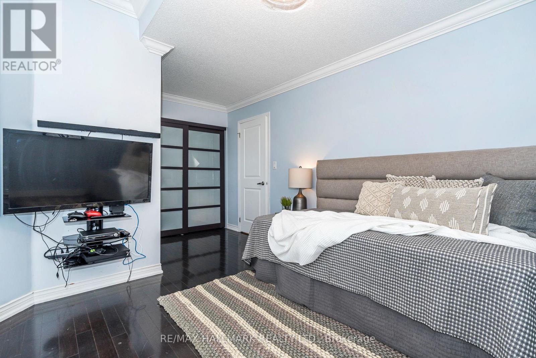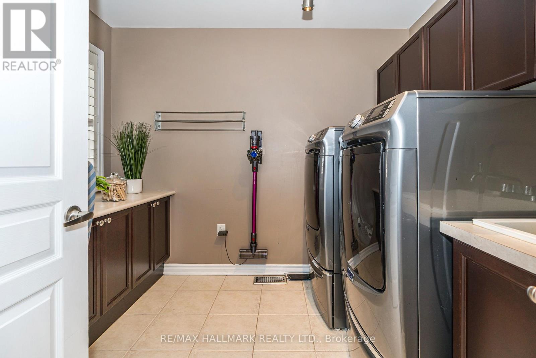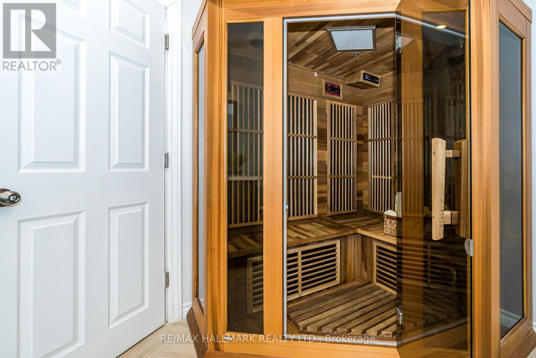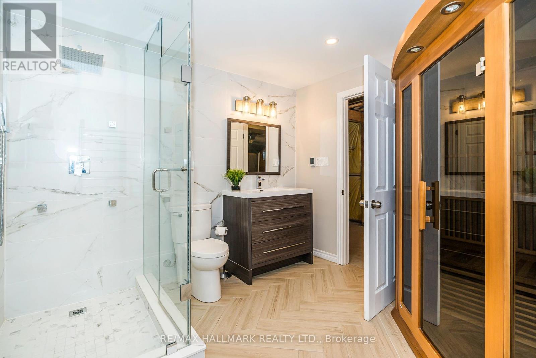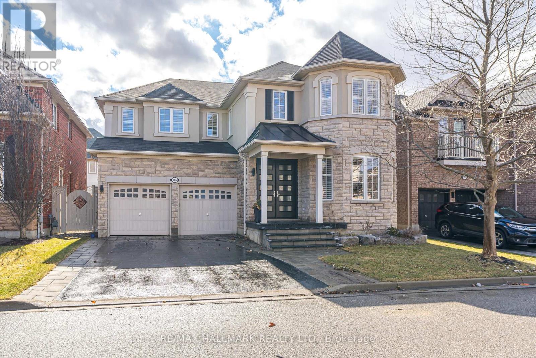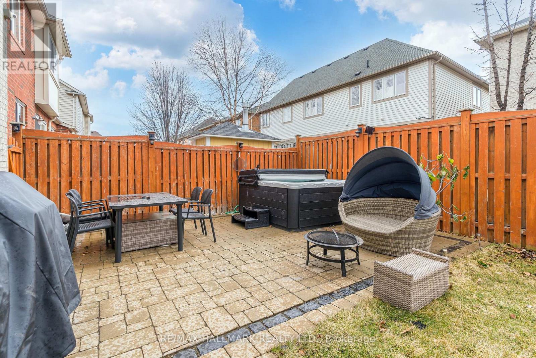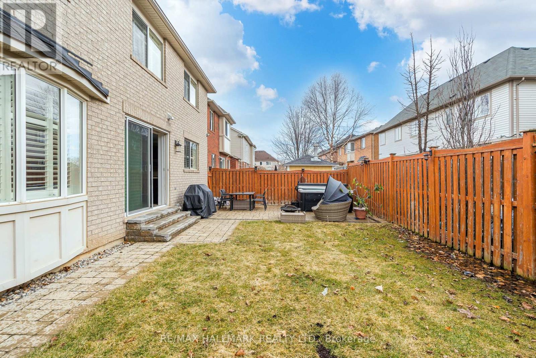4 Bedroom
4 Bathroom
2,500 - 3,000 ft2
Fireplace
Central Air Conditioning
Forced Air
Lawn Sprinkler
$1,725,000
Elegantly Appointed With The Finest Finishes With Stone & Stucco Exterior. You Are Amazed The Moment You Step Inside With 9Ft Ceilings. Just Off The Main Entrance Is The Office/Den With French Doors. Formal Dining With Coffered Ceiling, Sun-filled Family Room With Gas Fireplace, Dark Hardwood Floors, Pot Lights & Crown Moulding. Great Layout For Daily Living & Entertaining. Large Eat In Kitchen Loaded With Cabinetry, Center Island Breakfast Bar, Separate Breakfast Area And Lots Of Natural Lighting, Quality Stainless Steel Appliance, New Gas Stove. Large Walk In Pantry & Access To The Garage. Walk Out Rear Patio With Private Fenced Yard, Grass & Patio Stones. Upstairs Is Rich Hardwood Floors, At The Top Of The Stairs Is A Wonderful Loft Space. The Primary Bedroom Has Lots Of Natural Light, Crown Molding, Large Walk In Closet, Luxury 10 Piece En-suite With Dual Vanity, Soaker Tub & Glass Enclosed Shower. Large 2nd Bedroom With Double Closet & North Facing, Large 3rd Bedroom With Double Closet, North Facing & Large 4th Bedroom, Double Closet & South Facing. Laundry Located on 2nd Floor For Convenience. 8-Piece 2nd Bathroom With Glass Enclosed Shower. Lower Level 8-Piece Bathroom And Dry Sauna With Heated Floors. CHECK OUT VIDEO!!!! (id:50976)
Property Details
|
MLS® Number
|
W12205214 |
|
Property Type
|
Single Family |
|
Community Name
|
1028 - CO Coates |
|
Amenities Near By
|
Hospital, Park, Public Transit, Schools |
|
Equipment Type
|
Water Heater |
|
Features
|
Carpet Free, Sauna |
|
Parking Space Total
|
4 |
|
Rental Equipment Type
|
Water Heater |
Building
|
Bathroom Total
|
4 |
|
Bedrooms Above Ground
|
4 |
|
Bedrooms Total
|
4 |
|
Age
|
16 To 30 Years |
|
Amenities
|
Fireplace(s) |
|
Appliances
|
Water Purifier, Alarm System, Central Vacuum, Dishwasher, Dryer, Garage Door Opener, Microwave, Range, Sauna, Stove, Washer, Window Coverings, Refrigerator |
|
Basement Development
|
Unfinished |
|
Basement Type
|
Full (unfinished) |
|
Construction Style Attachment
|
Detached |
|
Cooling Type
|
Central Air Conditioning |
|
Exterior Finish
|
Brick, Stone |
|
Fire Protection
|
Alarm System, Smoke Detectors |
|
Fireplace Present
|
Yes |
|
Fireplace Total
|
1 |
|
Flooring Type
|
Ceramic, Hardwood, Concrete |
|
Foundation Type
|
Concrete |
|
Half Bath Total
|
1 |
|
Heating Fuel
|
Natural Gas |
|
Heating Type
|
Forced Air |
|
Stories Total
|
2 |
|
Size Interior
|
2,500 - 3,000 Ft2 |
|
Type
|
House |
|
Utility Water
|
Municipal Water |
Parking
Land
|
Acreage
|
No |
|
Fence Type
|
Fenced Yard |
|
Land Amenities
|
Hospital, Park, Public Transit, Schools |
|
Landscape Features
|
Lawn Sprinkler |
|
Sewer
|
Sanitary Sewer |
|
Size Depth
|
80 Ft ,4 In |
|
Size Frontage
|
45 Ft ,10 In |
|
Size Irregular
|
45.9 X 80.4 Ft |
|
Size Total Text
|
45.9 X 80.4 Ft |
Rooms
| Level |
Type |
Length |
Width |
Dimensions |
|
Second Level |
Loft |
2.77 m |
4.62 m |
2.77 m x 4.62 m |
|
Second Level |
Laundry Room |
2.74 m |
2.31 m |
2.74 m x 2.31 m |
|
Second Level |
Primary Bedroom |
4.98 m |
4.24 m |
4.98 m x 4.24 m |
|
Second Level |
Bedroom 2 |
3.76 m |
4.17 m |
3.76 m x 4.17 m |
|
Second Level |
Bedroom 3 |
3.51 m |
4.9 m |
3.51 m x 4.9 m |
|
Second Level |
Bedroom 4 |
4.39 m |
3.48 m |
4.39 m x 3.48 m |
|
Basement |
Recreational, Games Room |
14.96 m |
11.76 m |
14.96 m x 11.76 m |
|
Ground Level |
Foyer |
1.75 m |
2.03 m |
1.75 m x 2.03 m |
|
Ground Level |
Office |
3.45 m |
3.38 m |
3.45 m x 3.38 m |
|
Ground Level |
Family Room |
5.82 m |
4.24 m |
5.82 m x 4.24 m |
|
Ground Level |
Dining Room |
3.56 m |
5.61 m |
3.56 m x 5.61 m |
|
Ground Level |
Kitchen |
3.94 m |
3.86 m |
3.94 m x 3.86 m |
|
Ground Level |
Eating Area |
3.94 m |
3.07 m |
3.94 m x 3.07 m |
https://www.realtor.ca/real-estate/28435630/765-boughton-crescent-milton-co-coates-1028-co-coates



