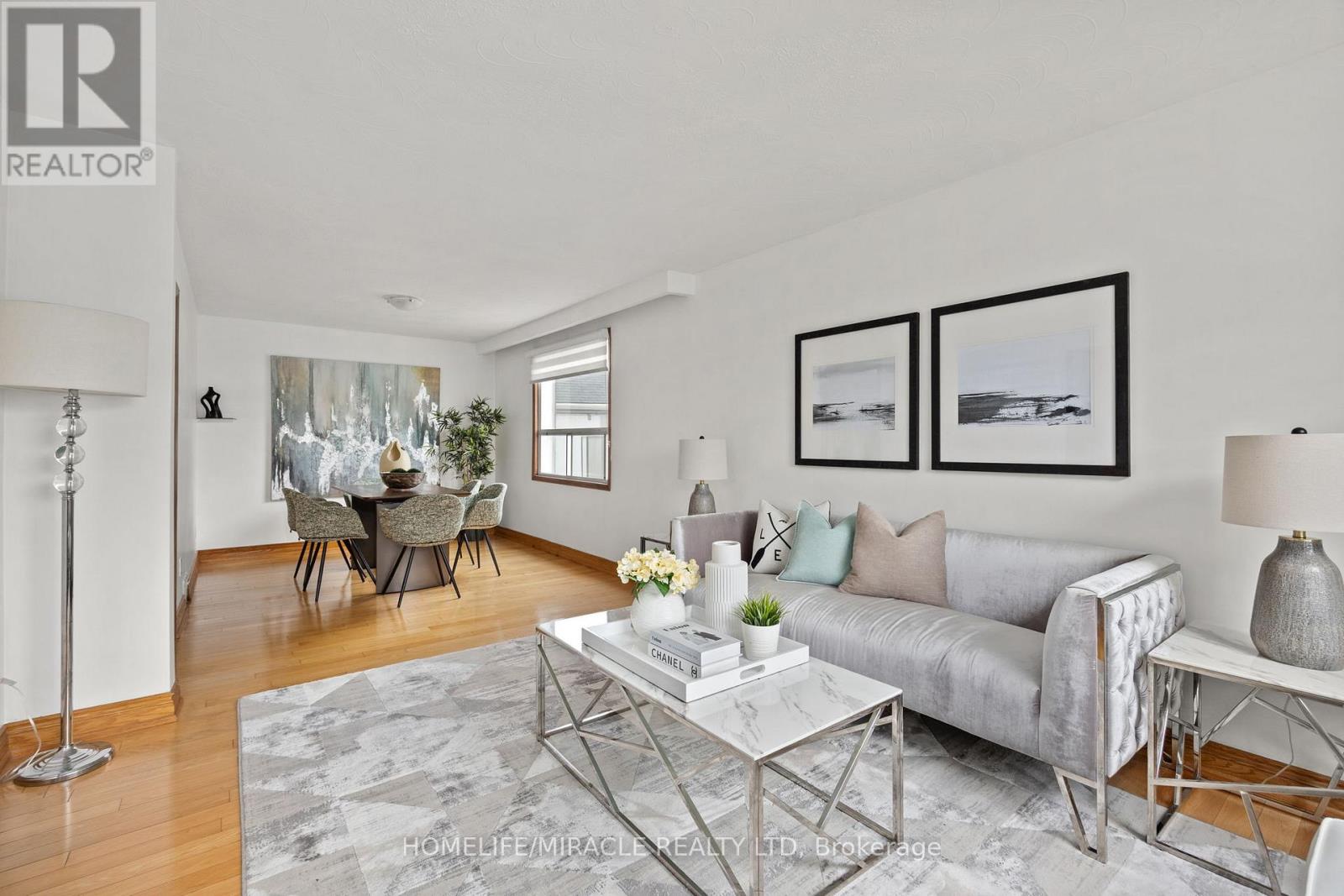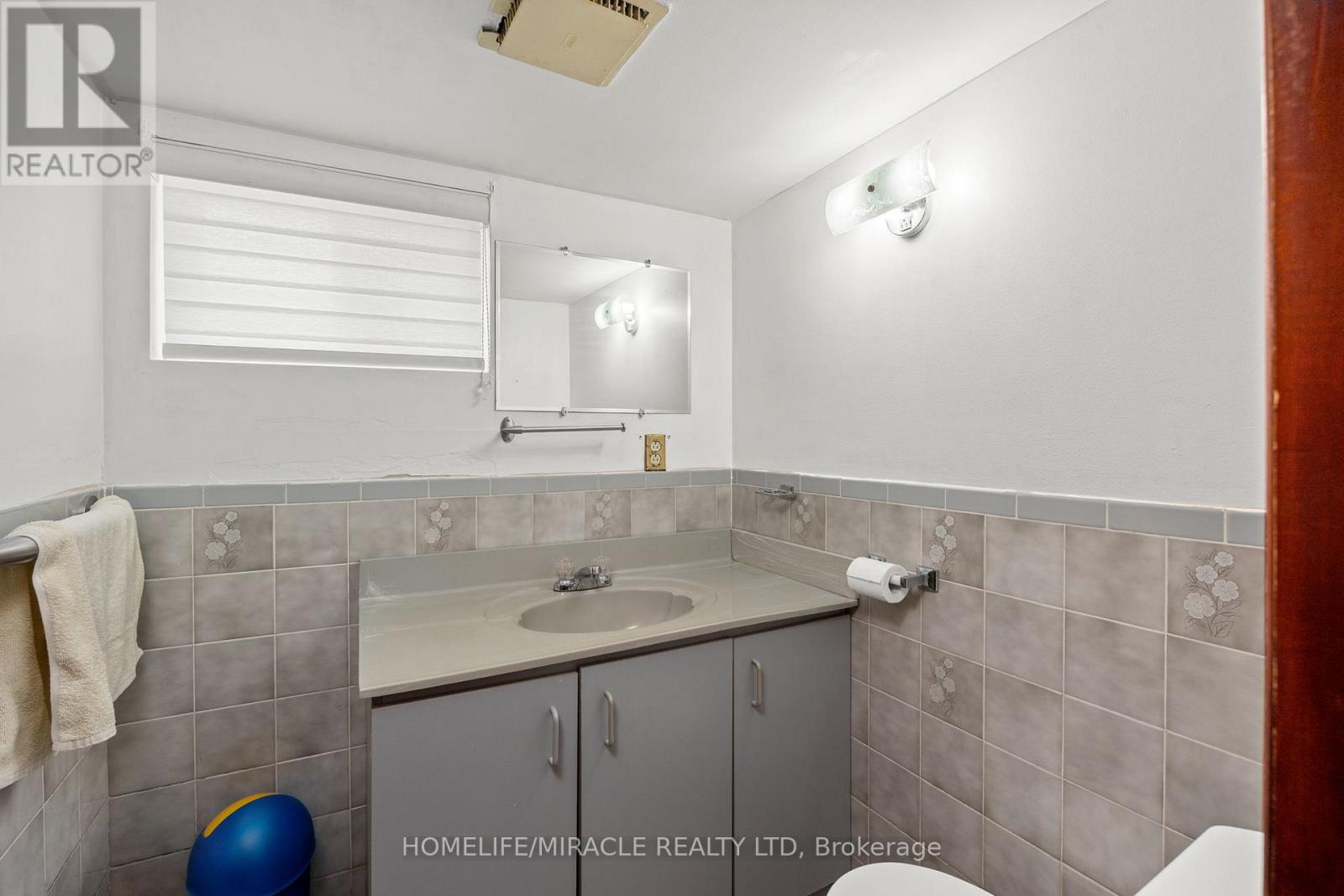3 Bedroom
2 Bathroom
700 - 1,100 ft2
Central Air Conditioning
Forced Air
$950,000
Welcome to this stunning 2 story semi-detached house, located in Toronto's vibrant Weston-Pellam Park community. This 3+1 bedrooms and 2 washrooms house offers a functional layout and has an ample living space. Main level features a beautiful kitchen with combined living and dining area. Very convenient access to the backyard and to your very own detached garage. Second level has three spacious bedrooms with newly installed vinyl flooring and 3-piece bathroom. Finished open concept basement with a 3-piece bathroom.10 mins walk to upcoming Eglinton subway station. A very quick drive to school, public park, Highway 400/401,groceries and all other amenities makes this property perfect for a family, first time home buyers and investors. (id:50976)
Property Details
|
MLS® Number
|
W12205417 |
|
Property Type
|
Single Family |
|
Community Name
|
Weston-Pellam Park |
|
Amenities Near By
|
Park, Public Transit, Schools |
|
Features
|
Irregular Lot Size, Carpet Free |
|
Parking Space Total
|
2 |
Building
|
Bathroom Total
|
2 |
|
Bedrooms Above Ground
|
3 |
|
Bedrooms Total
|
3 |
|
Age
|
51 To 99 Years |
|
Appliances
|
Range, Water Meter, Blinds, Dryer, Microwave, Stove, Washer, Window Coverings, Refrigerator |
|
Basement Development
|
Finished |
|
Basement Type
|
N/a (finished) |
|
Construction Style Attachment
|
Semi-detached |
|
Cooling Type
|
Central Air Conditioning |
|
Exterior Finish
|
Brick |
|
Fire Protection
|
Smoke Detectors |
|
Flooring Type
|
Hardwood, Tile, Vinyl |
|
Foundation Type
|
Poured Concrete |
|
Heating Fuel
|
Natural Gas |
|
Heating Type
|
Forced Air |
|
Stories Total
|
2 |
|
Size Interior
|
700 - 1,100 Ft2 |
|
Type
|
House |
|
Utility Water
|
Municipal Water |
Parking
Land
|
Acreage
|
No |
|
Land Amenities
|
Park, Public Transit, Schools |
|
Sewer
|
Sanitary Sewer |
|
Size Depth
|
95 Ft |
|
Size Frontage
|
22 Ft ,7 In |
|
Size Irregular
|
22.6 X 95 Ft |
|
Size Total Text
|
22.6 X 95 Ft |
Rooms
| Level |
Type |
Length |
Width |
Dimensions |
|
Second Level |
Primary Bedroom |
3.55 m |
3.4 m |
3.55 m x 3.4 m |
|
Second Level |
Bedroom 2 |
3.54 m |
2.83 m |
3.54 m x 2.83 m |
|
Second Level |
Bedroom 3 |
2.47 m |
2.43 m |
2.47 m x 2.43 m |
|
Lower Level |
Recreational, Games Room |
6.05 m |
2.73 m |
6.05 m x 2.73 m |
|
Ground Level |
Living Room |
3.85 m |
3.38 m |
3.85 m x 3.38 m |
|
Ground Level |
Kitchen |
4.39 m |
2.27 m |
4.39 m x 2.27 m |
|
Ground Level |
Dining Room |
4.02 m |
2.97 m |
4.02 m x 2.97 m |
Utilities
|
Electricity
|
Installed |
|
Sewer
|
Installed |
https://www.realtor.ca/real-estate/28436041/683-old-weston-road-toronto-weston-pellam-park-weston-pellam-park












































