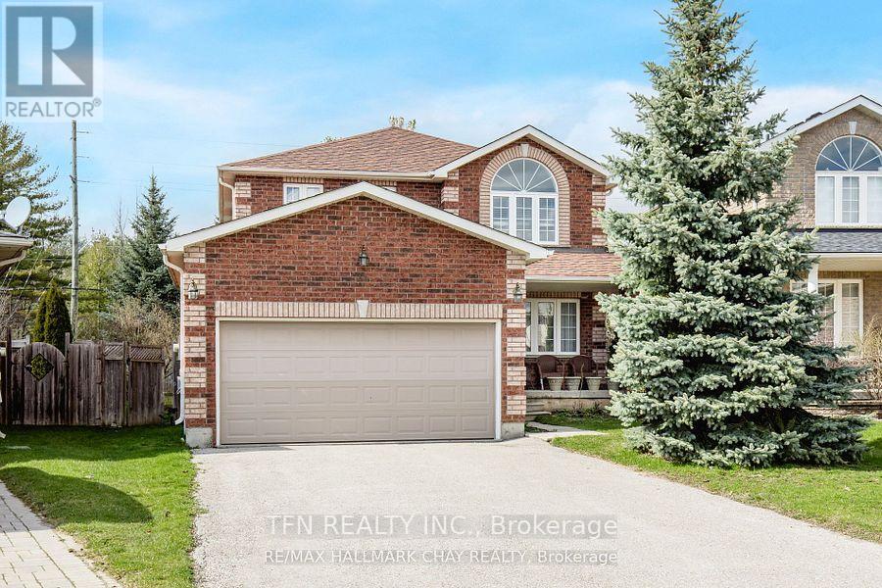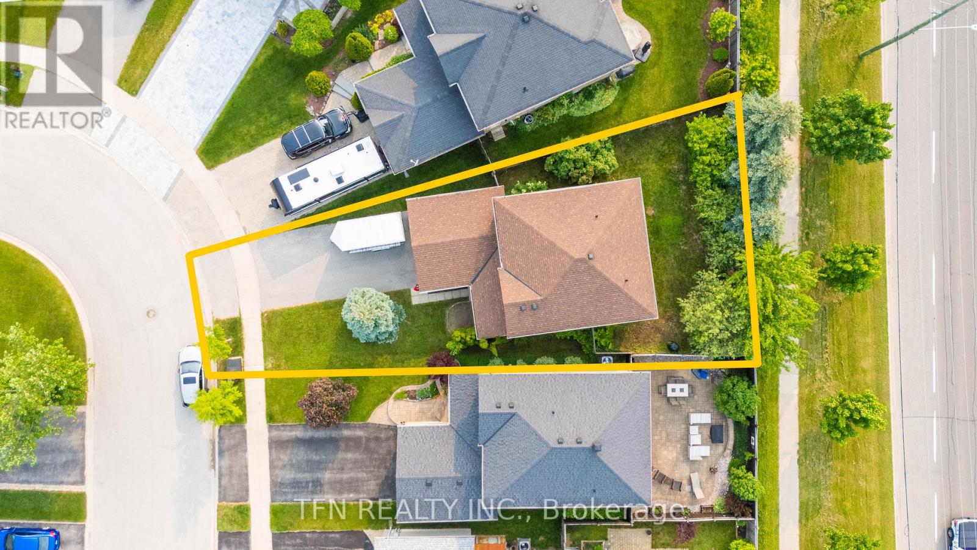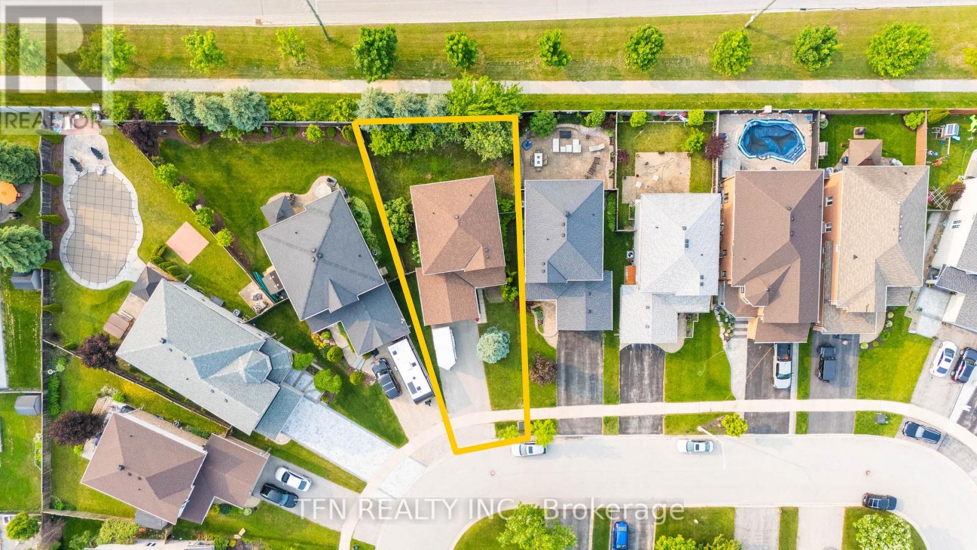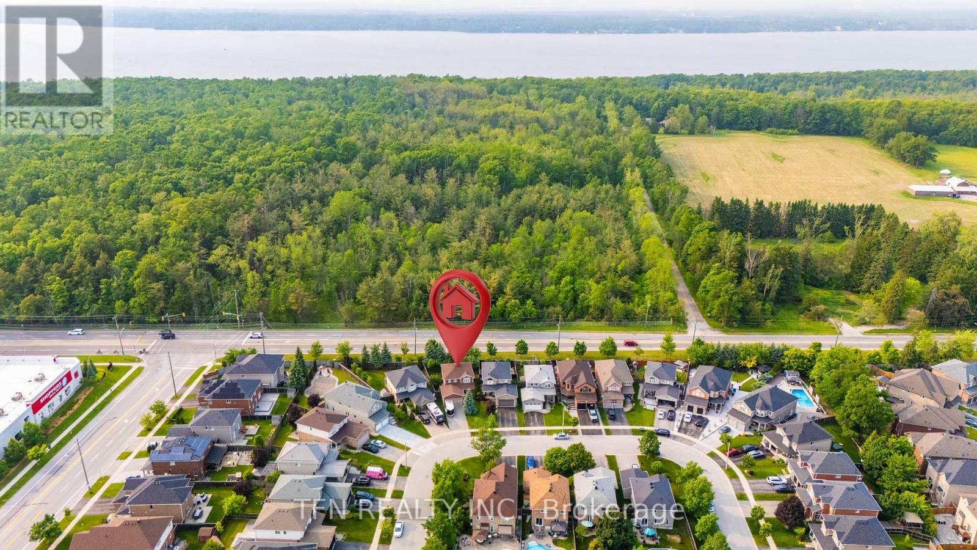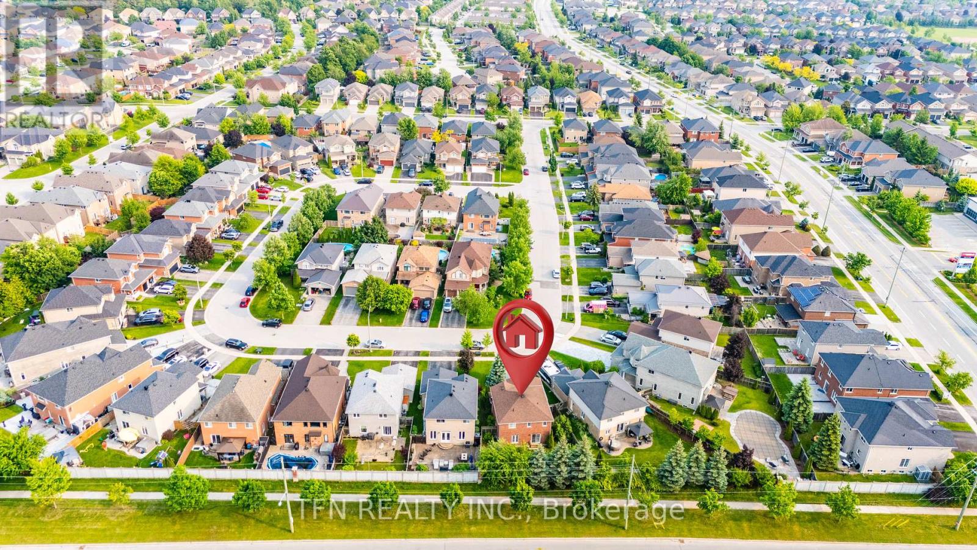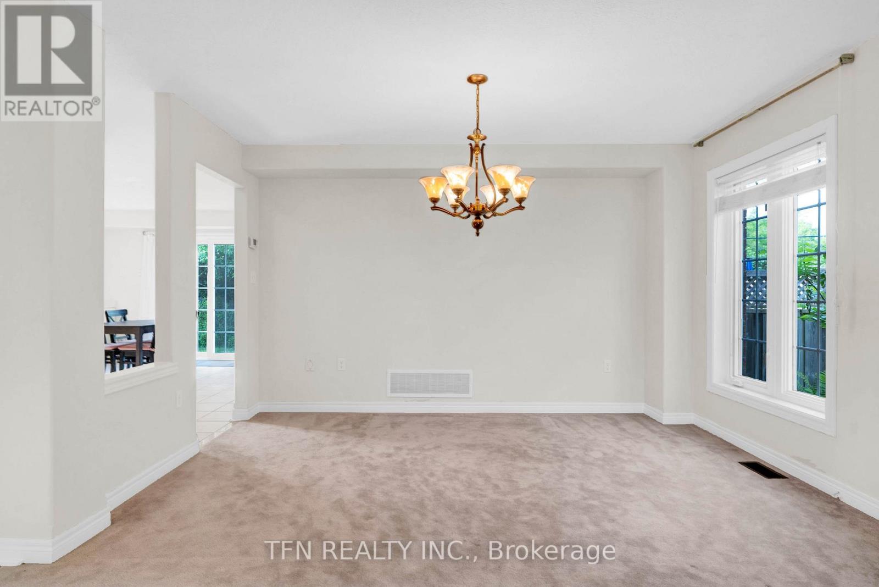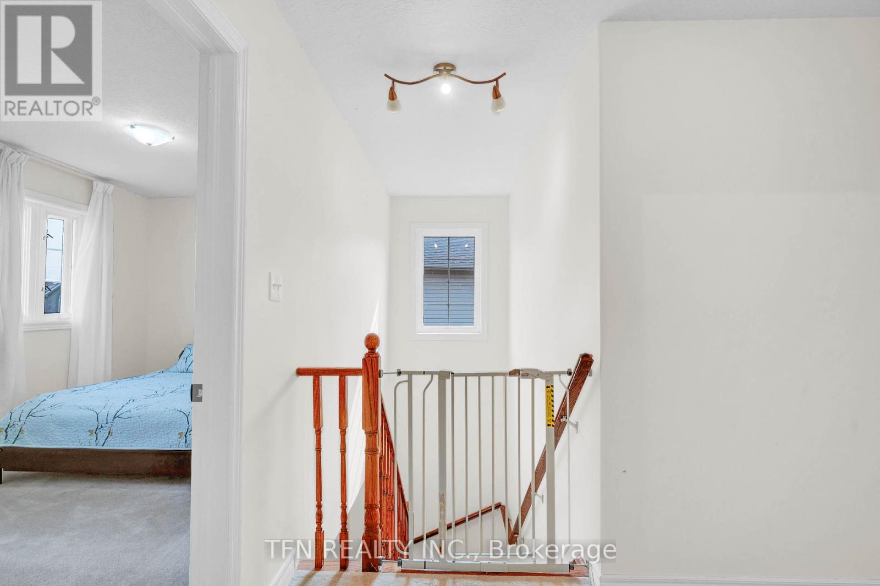3 Bedroom
3 Bathroom
1,500 - 2,000 ft2
Fireplace
Central Air Conditioning
Forced Air
$879,000
Welcome to this well-maintained home in one of South Barries most desirable neighborhoods. Perfectly located near top schools and parks, this all-brick exterior, spanning 1929 sq ft above ground, features a private backyard with no neighbours, Steps from Parks & Centennial Beach, the 3-bedroom, 3-bathroom gem is ideal for families or anyone looking to enjoy a vibrant, convenient lifestyle. Cozy gas fireplace, Open interiors with large windowsSpacious, sun-filled kitchen perfect for cooking and gathering, walk out to the fully fenced backyard. Private backyard with 4 mature apple trees Nestled in a beautiful, quiet community filled with charm and greeneryWarm energy and natural light throughout the homeIncludes a big driveway for 4 cars no sidewalk, a garage for 2 cars for comfort and flexibility.Close to parks, trails, shops, and the lake everything is within reachThis is the kind of home that just feels right the moment you step inside. Come experience the warmth, space, and location that make this property truly special. Book your private showing today homes like this don't last long! (id:50976)
Property Details
|
MLS® Number
|
S12205691 |
|
Property Type
|
Single Family |
|
Community Name
|
Innis-Shore |
|
Parking Space Total
|
6 |
Building
|
Bathroom Total
|
3 |
|
Bedrooms Above Ground
|
3 |
|
Bedrooms Total
|
3 |
|
Amenities
|
Fireplace(s) |
|
Appliances
|
Dishwasher, Dryer, Oven, Washer, Window Coverings, Refrigerator |
|
Basement Development
|
Unfinished |
|
Basement Type
|
N/a (unfinished) |
|
Construction Style Attachment
|
Detached |
|
Cooling Type
|
Central Air Conditioning |
|
Exterior Finish
|
Brick |
|
Fireplace Present
|
Yes |
|
Fireplace Total
|
1 |
|
Foundation Type
|
Concrete |
|
Half Bath Total
|
1 |
|
Heating Fuel
|
Natural Gas |
|
Heating Type
|
Forced Air |
|
Stories Total
|
2 |
|
Size Interior
|
1,500 - 2,000 Ft2 |
|
Type
|
House |
|
Utility Water
|
Municipal Water |
Parking
Land
|
Acreage
|
No |
|
Sewer
|
Sanitary Sewer |
|
Size Depth
|
105 Ft ,3 In |
|
Size Frontage
|
33 Ft ,3 In |
|
Size Irregular
|
33.3 X 105.3 Ft |
|
Size Total Text
|
33.3 X 105.3 Ft |
Rooms
| Level |
Type |
Length |
Width |
Dimensions |
|
Second Level |
Primary Bedroom |
2.6 m |
4.8 m |
2.6 m x 4.8 m |
|
Second Level |
Bedroom 2 |
3.5 m |
4.6 m |
3.5 m x 4.6 m |
|
Second Level |
Bedroom 3 |
2.7 m |
4.7 m |
2.7 m x 4.7 m |
|
Second Level |
Bathroom |
1.8 m |
3.5 m |
1.8 m x 3.5 m |
|
Second Level |
Bathroom |
1.8 m |
3.5 m |
1.8 m x 3.5 m |
|
Main Level |
Foyer |
1.8 m |
6.7 m |
1.8 m x 6.7 m |
|
Main Level |
Family Room |
3.75 m |
5.8 m |
3.75 m x 5.8 m |
|
Main Level |
Dining Room |
3.2 m |
4.1 m |
3.2 m x 4.1 m |
|
Main Level |
Bathroom |
1.6 m |
1.65 m |
1.6 m x 1.65 m |
|
Main Level |
Kitchen |
4.3 m |
4.6 m |
4.3 m x 4.6 m |
https://www.realtor.ca/real-estate/28436525/34-balmoral-place-barrie-innis-shore-innis-shore



