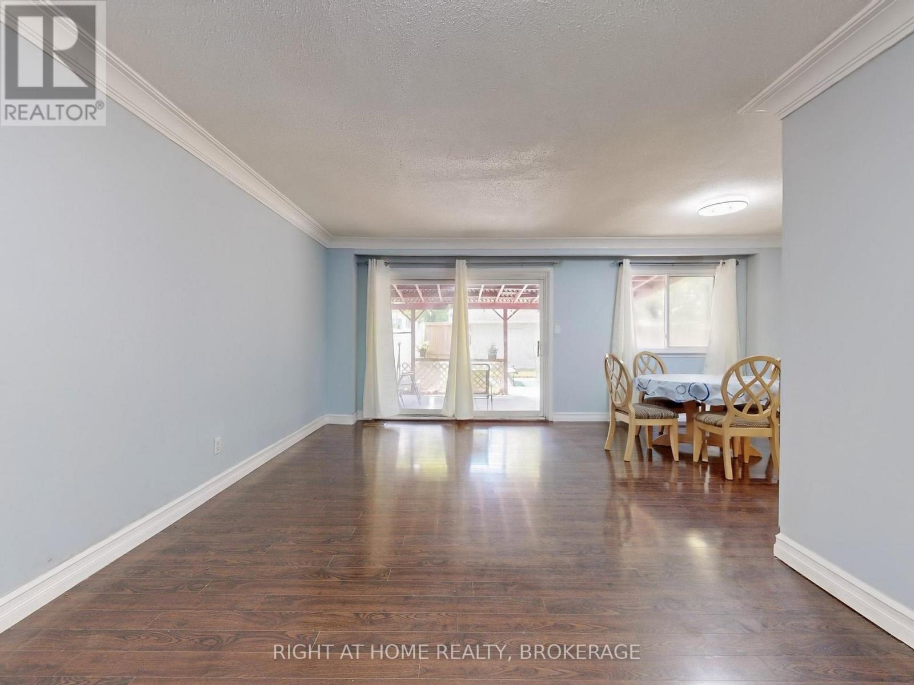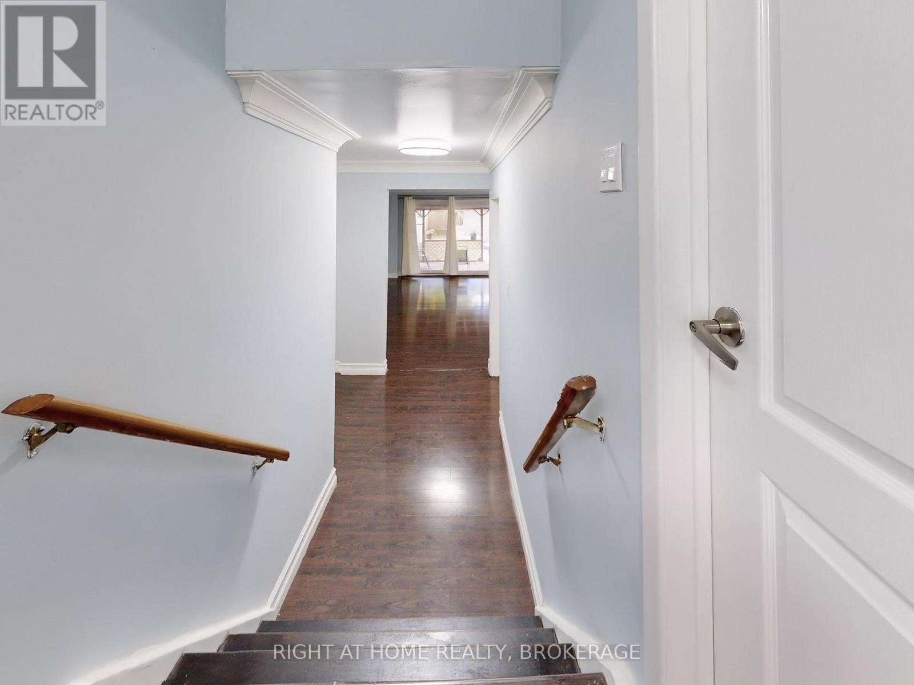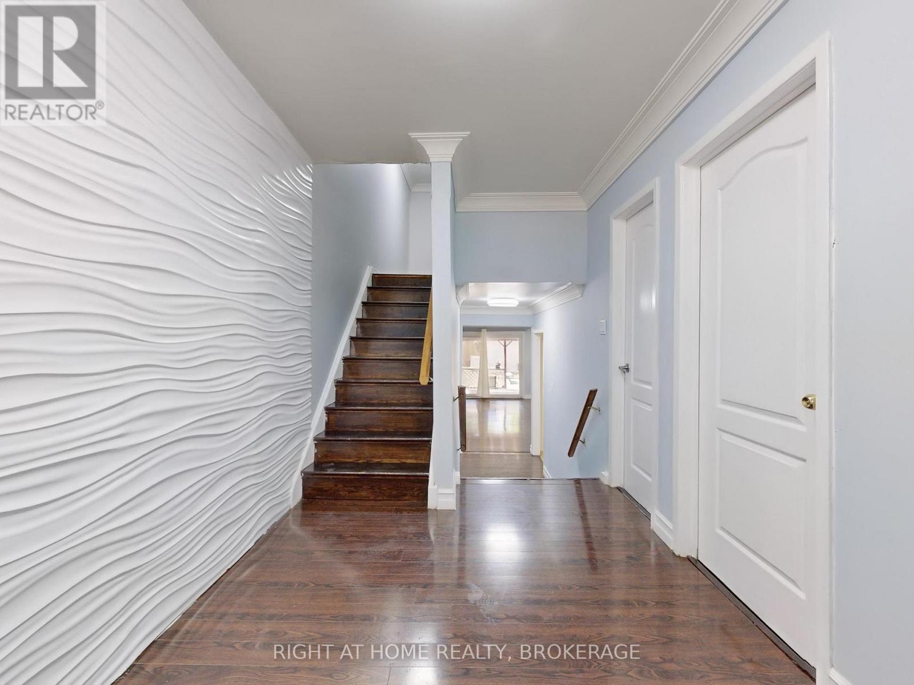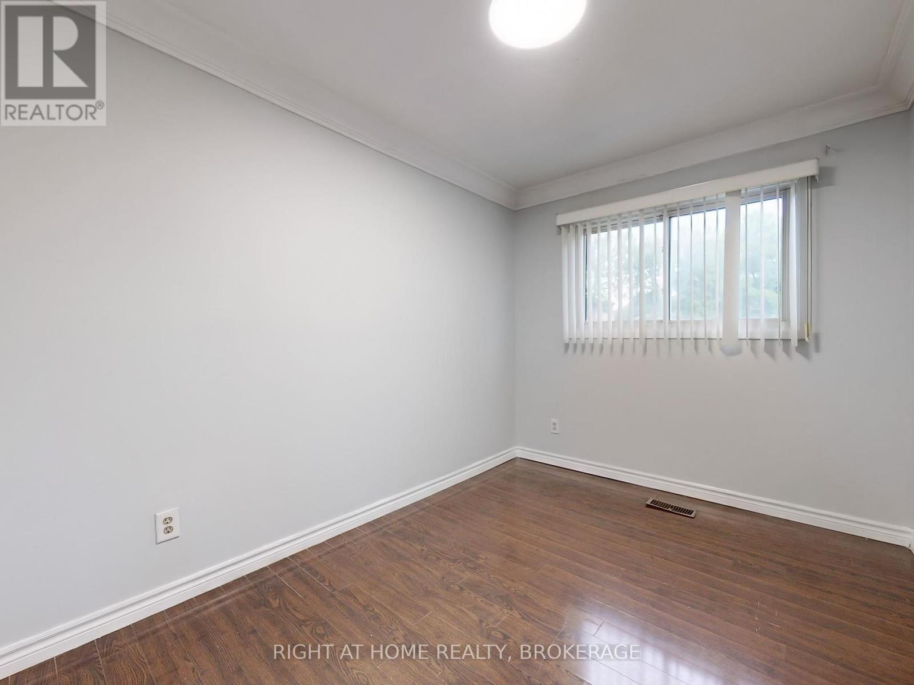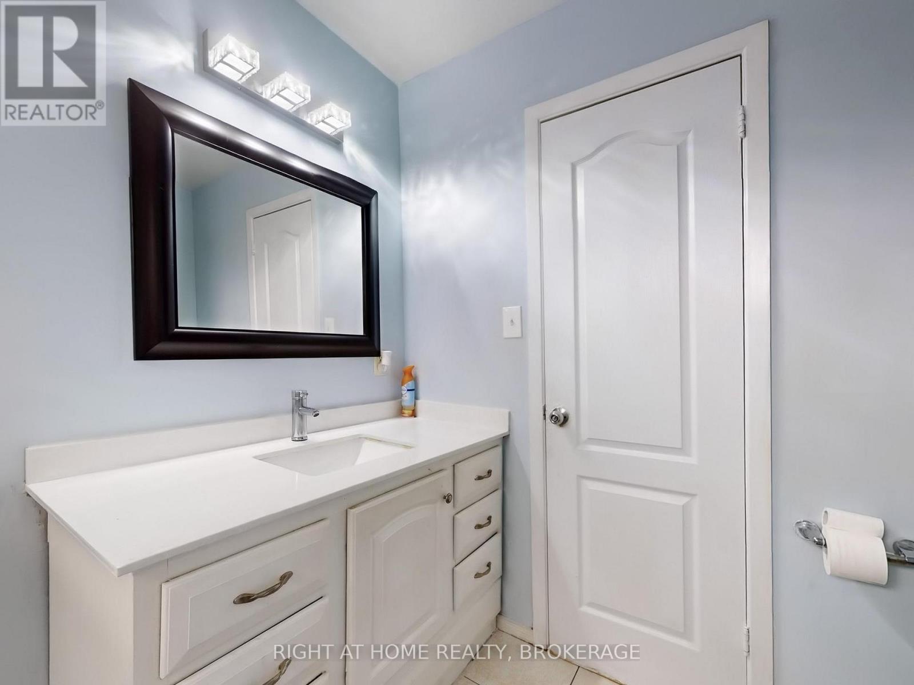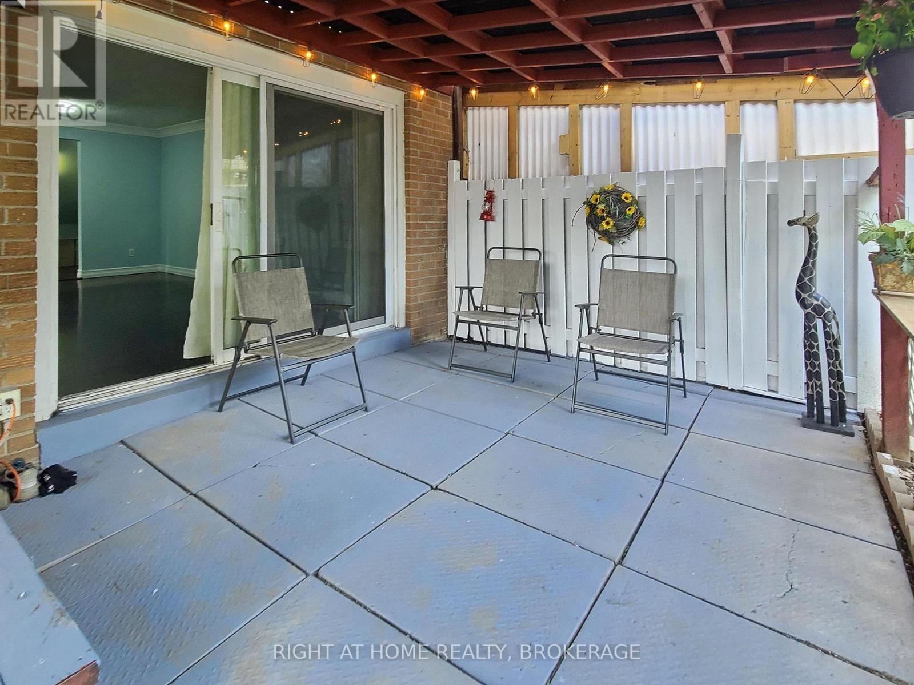6 Bedroom
3 Bathroom
1,500 - 2,000 ft2
Central Air Conditioning
Forced Air
$979,900
Prime Location with Income Potential! Nestled in one of the area's most desirable neighborhoods, this spacious 5-level backsplit sits on a premium corner lot and features 4+2 bedrooms, offering exceptional versatility for extended families or savvy investors. The upper level includes 4 generously sized bedrooms and a beautiful eat-in kitchen complete with recently upgraded stainless steel appliances. This home is ideal for multi-generational families or those looking for rental income potential. The basement units feature a shared kitchen, two spacious bedrooms, and separate side entrances for added privacy (Triple-A basement tenants willing to stay ). Outside, enjoy a concrete walkway leading to a private backyard complete with a shed for storage and plenty of room for entertaining and family gatherings. Located just minutes from Pearson International Airport and major highways (427, 401, 407), and within walking distance to the Malton GO Station, places of worship, schools, shopping, grocery stores, and parks. Dont miss out, this home is priced to sell! (id:50976)
Property Details
|
MLS® Number
|
W12205744 |
|
Property Type
|
Single Family |
|
Community Name
|
Malton |
|
Equipment Type
|
None |
|
Features
|
Flat Site, Lighting, Dry, Carpet Free, Gazebo, In-law Suite |
|
Parking Space Total
|
5 |
|
Rental Equipment Type
|
None |
|
Structure
|
Shed |
Building
|
Bathroom Total
|
3 |
|
Bedrooms Above Ground
|
4 |
|
Bedrooms Below Ground
|
2 |
|
Bedrooms Total
|
6 |
|
Age
|
51 To 99 Years |
|
Appliances
|
Water Heater, Dryer, Two Stoves, Washer, Window Coverings, Two Refrigerators |
|
Basement Features
|
Apartment In Basement, Separate Entrance |
|
Basement Type
|
N/a, N/a |
|
Construction Style Attachment
|
Semi-detached |
|
Construction Style Split Level
|
Backsplit |
|
Cooling Type
|
Central Air Conditioning |
|
Exterior Finish
|
Brick, Aluminum Siding |
|
Flooring Type
|
Ceramic |
|
Foundation Type
|
Concrete |
|
Half Bath Total
|
1 |
|
Heating Fuel
|
Natural Gas |
|
Heating Type
|
Forced Air |
|
Size Interior
|
1,500 - 2,000 Ft2 |
|
Type
|
House |
|
Utility Water
|
Municipal Water |
Parking
Land
|
Acreage
|
No |
|
Sewer
|
Sanitary Sewer |
|
Size Depth
|
122 Ft ,2 In |
|
Size Frontage
|
30 Ft ,1 In |
|
Size Irregular
|
30.1 X 122.2 Ft |
|
Size Total Text
|
30.1 X 122.2 Ft|under 1/2 Acre |
|
Zoning Description
|
Urban |
Rooms
| Level |
Type |
Length |
Width |
Dimensions |
|
Second Level |
Family Room |
5.99 m |
4.06 m |
5.99 m x 4.06 m |
|
Third Level |
Kitchen |
2.86 m |
2.36 m |
2.86 m x 2.36 m |
|
Third Level |
Eating Area |
2.86 m |
3.65 m |
2.86 m x 3.65 m |
|
Third Level |
Dining Room |
3.39 m |
3.17 m |
3.39 m x 3.17 m |
|
Lower Level |
Recreational, Games Room |
5.94 m |
3.24 m |
5.94 m x 3.24 m |
|
Upper Level |
Living Room |
5.5 m |
3.48 m |
5.5 m x 3.48 m |
|
Upper Level |
Bedroom |
2.87 m |
3.6 m |
2.87 m x 3.6 m |
|
Upper Level |
Bedroom 2 |
2.89 m |
3.62 m |
2.89 m x 3.62 m |
|
Upper Level |
Bedroom 3 |
3.45 m |
2.48 m |
3.45 m x 2.48 m |
|
In Between |
Primary Bedroom |
3.43 m |
4.08 m |
3.43 m x 4.08 m |
Utilities
|
Cable
|
Available |
|
Electricity
|
Installed |
|
Sewer
|
Installed |
https://www.realtor.ca/real-estate/28436701/3339-victory-crescent-mississauga-malton-malton







