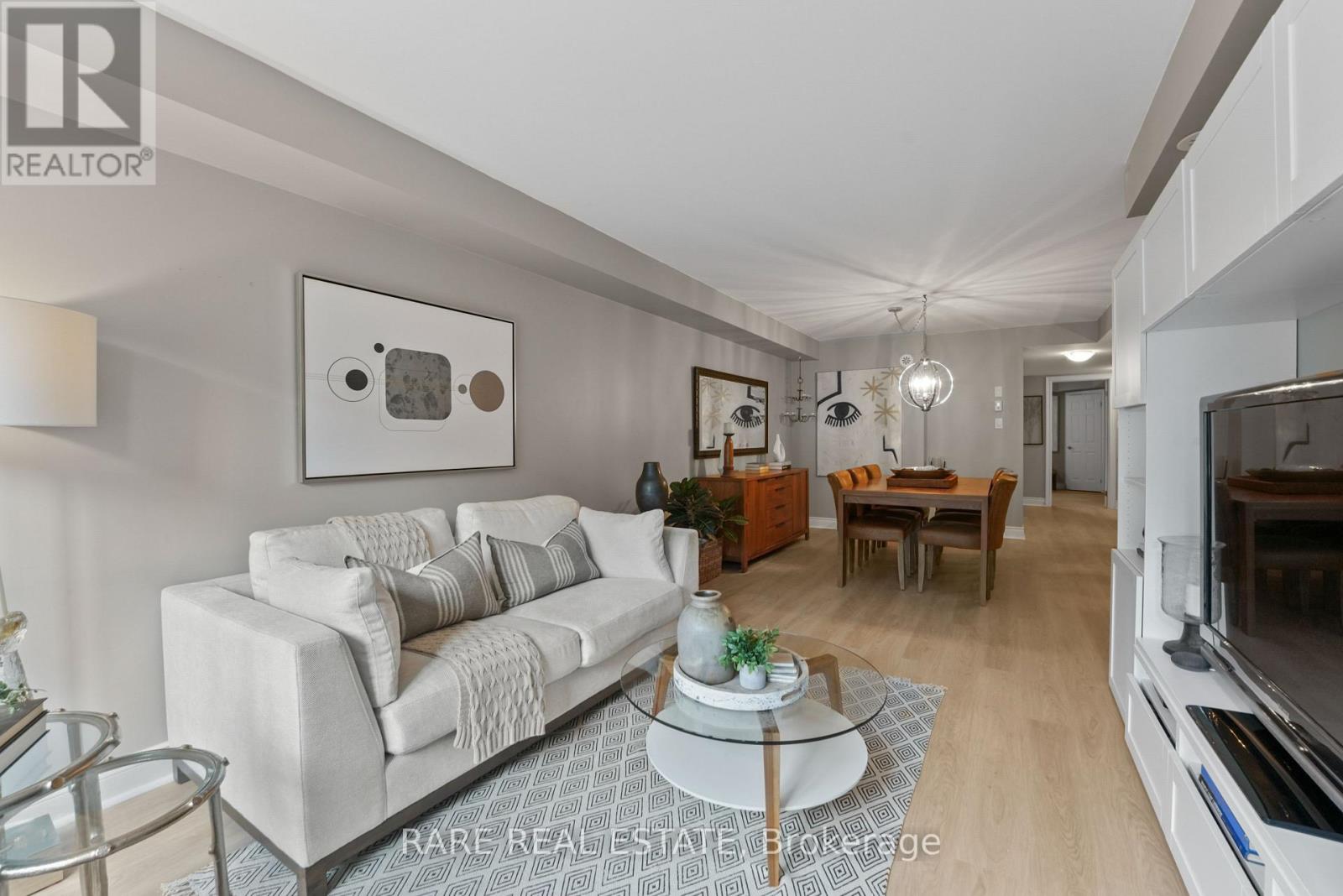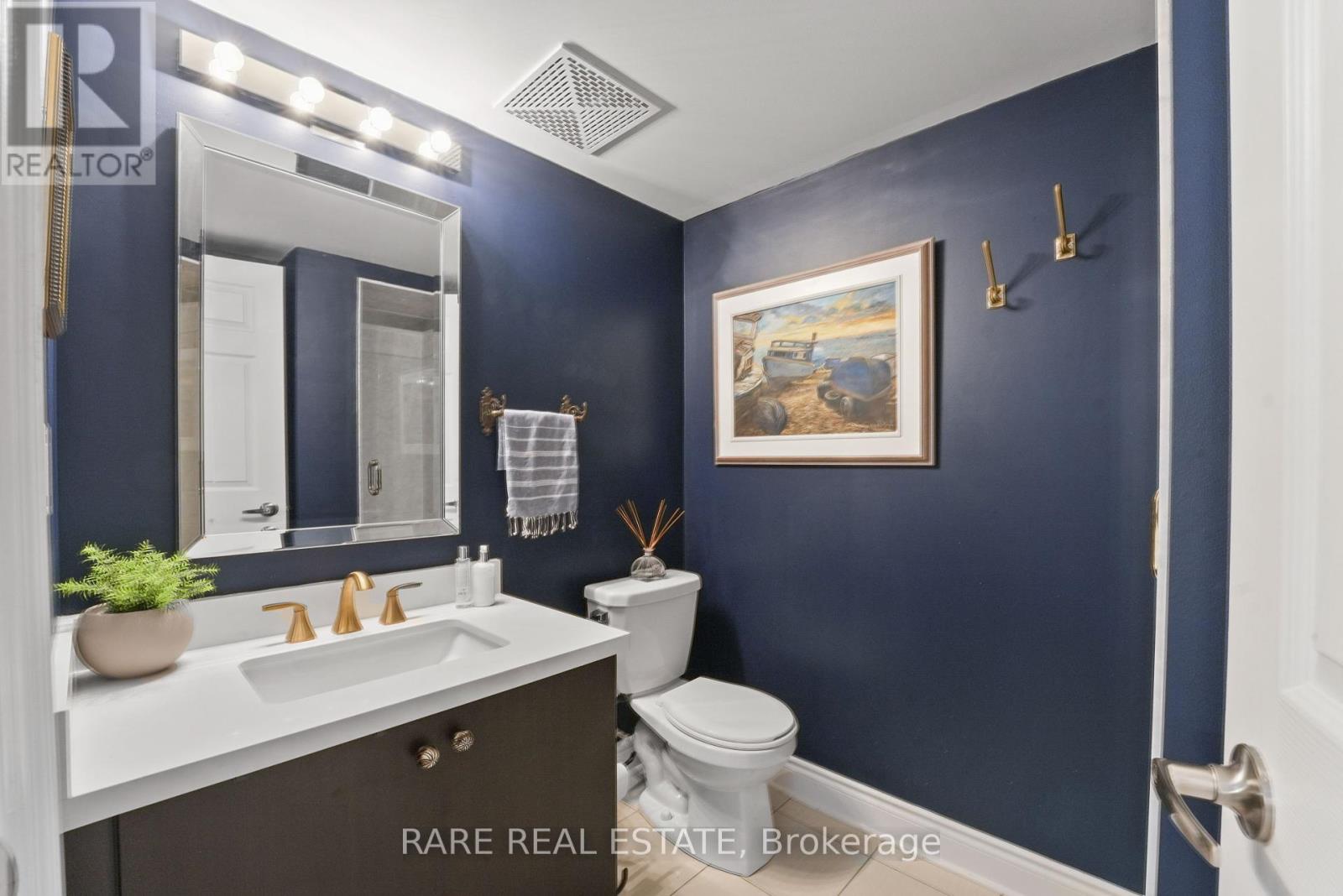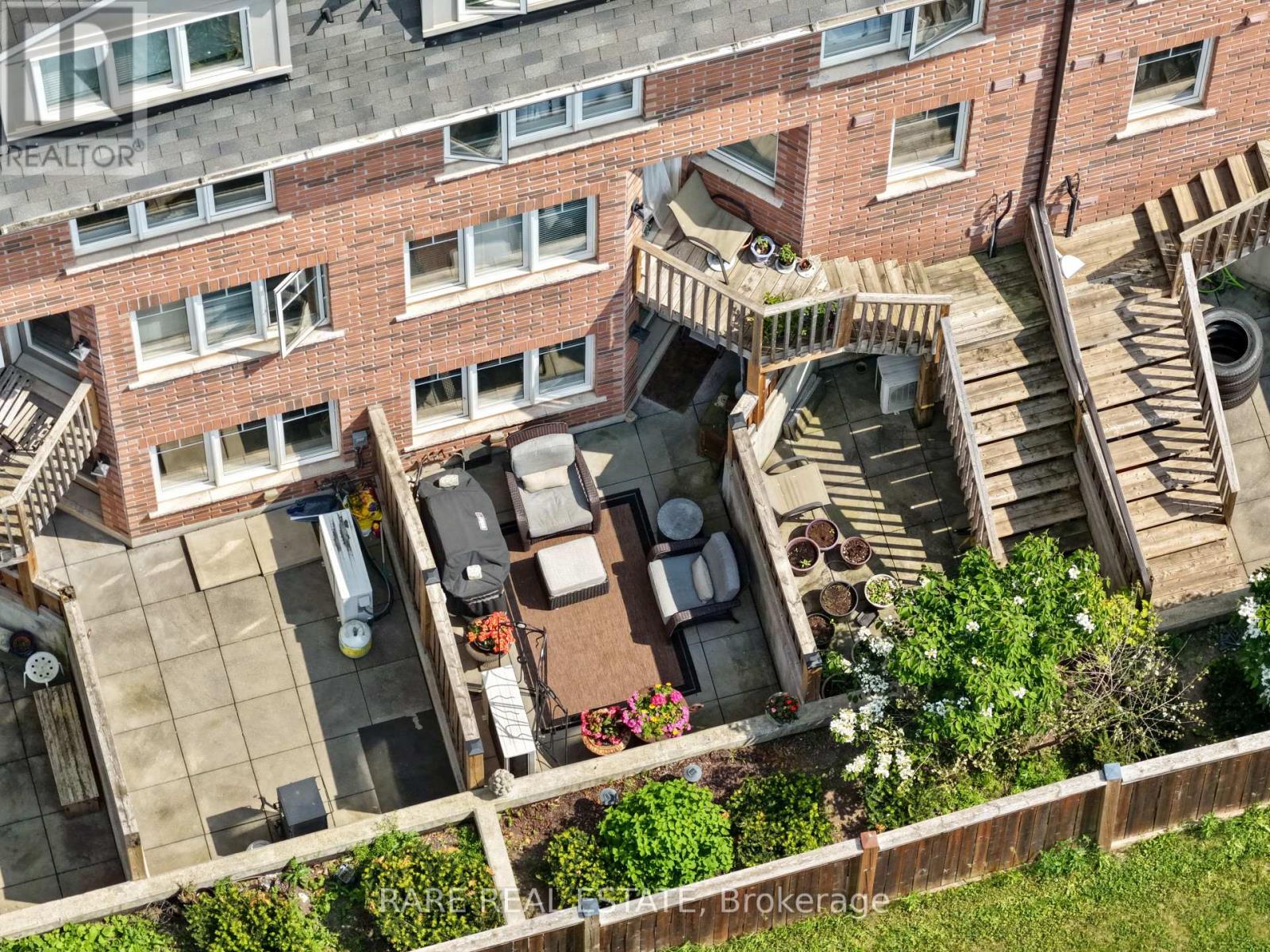2 Bedroom
2 Bathroom
1,000 - 1,199 ft2
Central Air Conditioning
Forced Air
$664,900Maintenance, Insurance, Common Area Maintenance, Parking
$441.11 Monthly
Spacious and stylish 2-bedroom, 2-bathroom garden level townhome in the heart of West Oak Trails. This immaculately maintained and upgraded unit offers over 1,100 sq. ft. of thoughtfully designed, single-level living space, with a functional split-bedroom layout, perfect for privacy and versatility. The open-concept main living area features a generous living and dining space that flows into a modern kitchen with ample cabinetry and a bright breakfast area. Step out to your private terrace, complete with a natural gas line, ideal for BBQs and outdoor entertaining. The primary bedroom includes his and hers closets and a 5-piece ensuite with a soaker tub and separate shower. A second full bathroom and versatile second bedroom provide flexibility for guests, family, or a home office. Additional highlights include one conveniently located parking space and a large storage locker, providing ample space for seasonal items, sports gear, and more. Ideally situated within walking distance to scenic parks, extensive walking and biking trails, top-rated schools, vibrant shopping districts, and convenient public transit options, this move-in-ready home offers effortless, low-maintenance living in a thriving and highly sought-after community. (id:50976)
Property Details
|
MLS® Number
|
W12206655 |
|
Property Type
|
Single Family |
|
Community Name
|
1019 - WM Westmount |
|
Amenities Near By
|
Hospital, Park, Place Of Worship |
|
Community Features
|
Pet Restrictions |
|
Features
|
Cul-de-sac, Conservation/green Belt, Carpet Free, In Suite Laundry |
|
Parking Space Total
|
1 |
Building
|
Bathroom Total
|
2 |
|
Bedrooms Above Ground
|
2 |
|
Bedrooms Total
|
2 |
|
Age
|
6 To 10 Years |
|
Amenities
|
Visitor Parking, Storage - Locker |
|
Appliances
|
Dishwasher, Dryer, Microwave, Stove, Washer, Window Coverings, Refrigerator |
|
Cooling Type
|
Central Air Conditioning |
|
Exterior Finish
|
Brick |
|
Heating Fuel
|
Natural Gas |
|
Heating Type
|
Forced Air |
|
Size Interior
|
1,000 - 1,199 Ft2 |
|
Type
|
Row / Townhouse |
Parking
Land
|
Acreage
|
No |
|
Fence Type
|
Fenced Yard |
|
Land Amenities
|
Hospital, Park, Place Of Worship |
Rooms
| Level |
Type |
Length |
Width |
Dimensions |
|
Main Level |
Kitchen |
2.32 m |
3.84 m |
2.32 m x 3.84 m |
|
Main Level |
Living Room |
3.96 m |
7.92 m |
3.96 m x 7.92 m |
|
Main Level |
Dining Room |
3.96 m |
7.92 m |
3.96 m x 7.92 m |
|
Main Level |
Primary Bedroom |
4.39 m |
3.87 m |
4.39 m x 3.87 m |
|
Main Level |
Bedroom 2 |
2.8 m |
3.32 m |
2.8 m x 3.32 m |
https://www.realtor.ca/real-estate/28438612/1201-2420-baronwood-drive-oakville-wm-westmount-1019-wm-westmount























