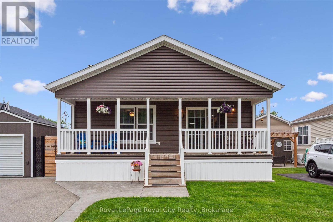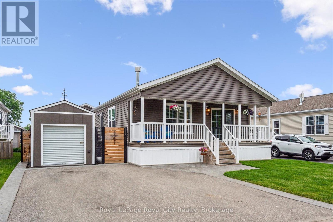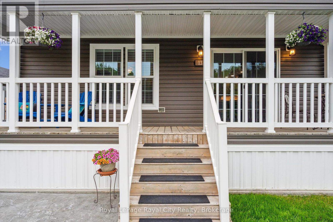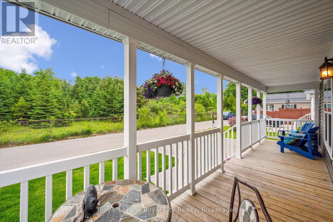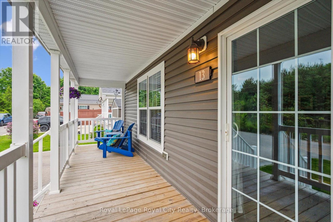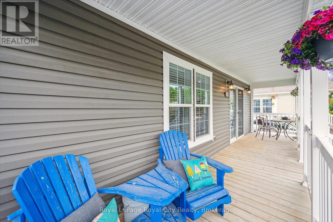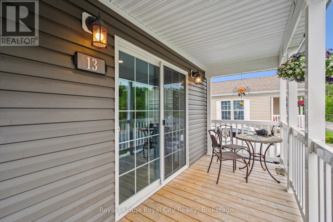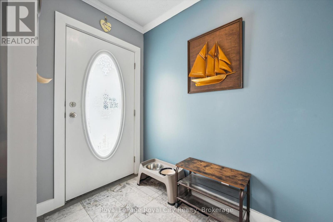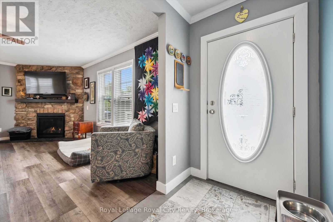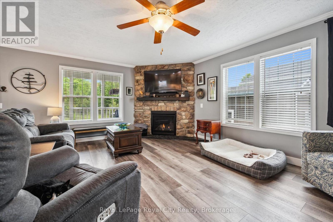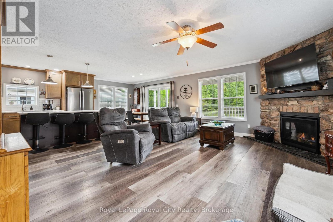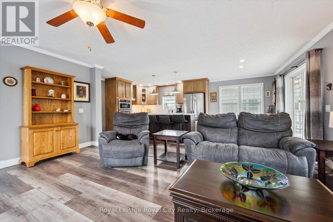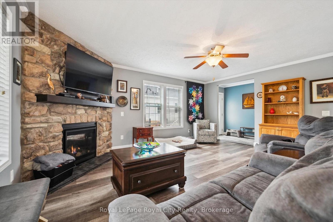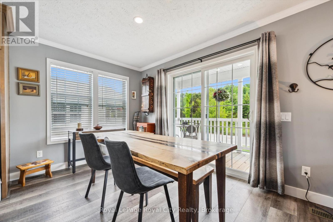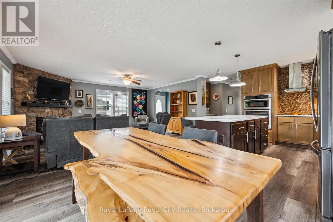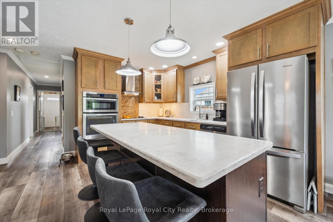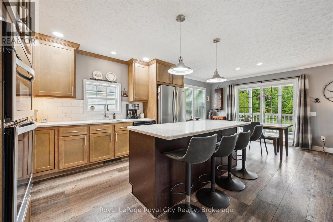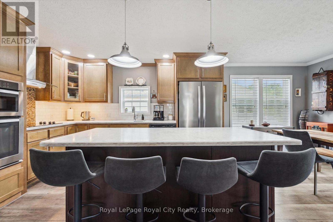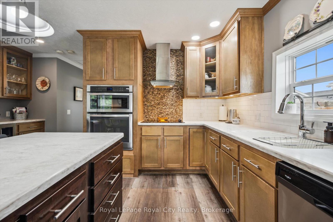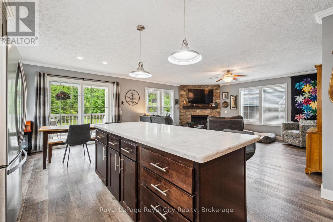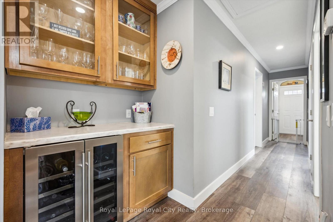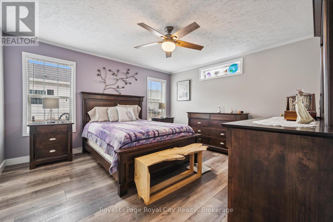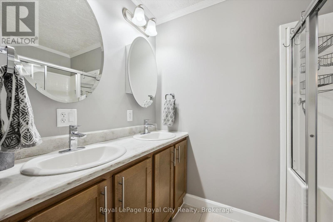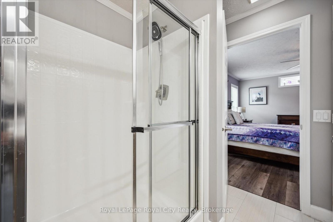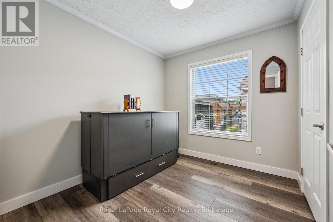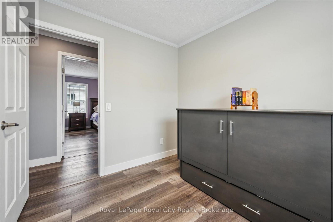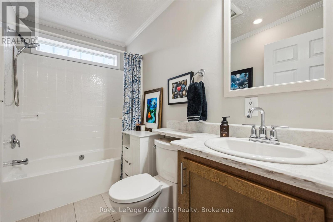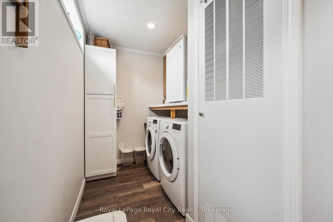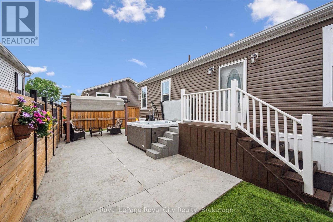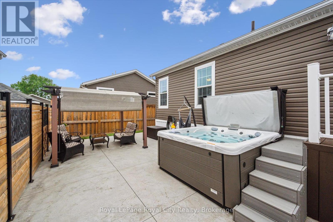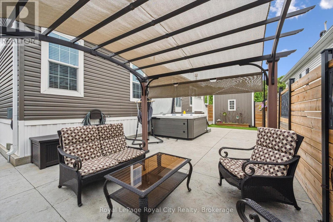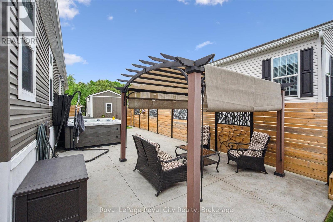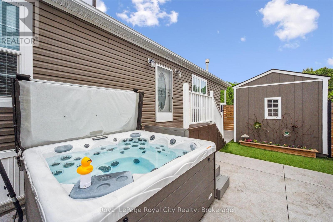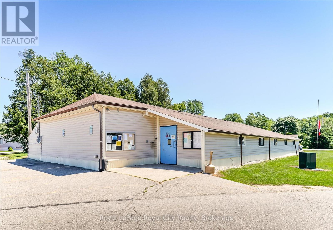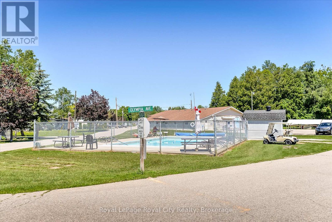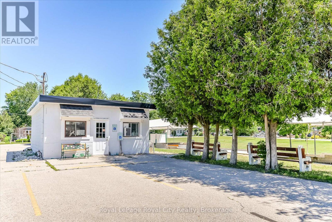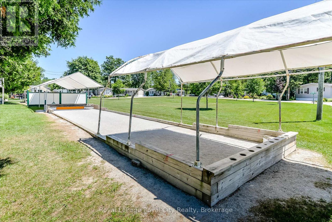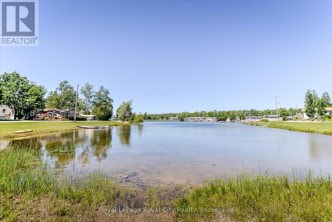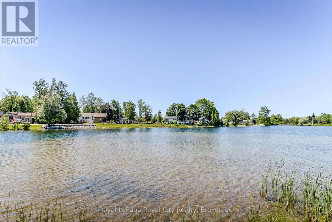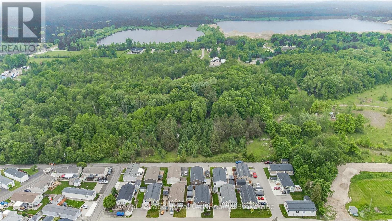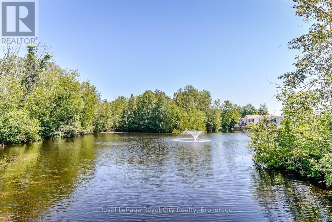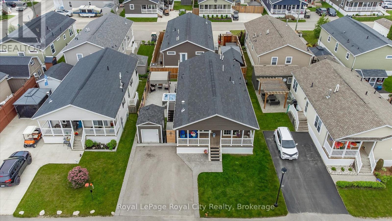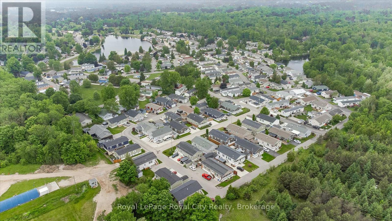2 Bedroom
2 Bathroom
1,100 - 1,500 ft2
Bungalow
Fireplace
Inground Pool
Central Air Conditioning
Forced Air
$724,000Maintenance, Parcel of Tied Land
$593 Monthly
Welcome to Mini Lakes! Get ready to be impressed! This spacious 2-bedroom, 2-bath home offers all the comforts you need. It features a cozy gas fireplace in the living room, a convenient laundry room, and a large kitchen complete with an island workspace and dual-temperature wine cooler. The home also includes an owned on-demand water heater and a water softener. Laminate floors run throughout the house. The outdoor space is private, featuring a concrete patio, a hot tub with a waterfall and jets, and a gazebo with a cloth covering for those hot summer days. Additionally, there is a custom fence and a mini garage that can accommodate a golf cart and has power ran to it. The yard is low maintenance, with Forever grass in two areas. The double driveway, enhanced with decorative edging, leads to a beautiful front porch that spans the entire length of the home perfect for overlooking the forest across the road. A short stroll will take you to the mini lakes that this community is known for, as well as the inground pool. The clubhouse offers a variety of activities for owners, including games, events, and opportunities to get to know your neighbors. POTL fees include road maintenance/snow removal, pool, club house, common area maintenance (id:50976)
Property Details
|
MLS® Number
|
X12209770 |
|
Property Type
|
Single Family |
|
Community Name
|
Rural Puslinch East |
|
Amenities Near By
|
Park |
|
Community Features
|
Community Centre |
|
Equipment Type
|
None |
|
Features
|
Wooded Area, Conservation/green Belt |
|
Parking Space Total
|
2 |
|
Pool Type
|
Inground Pool |
|
Rental Equipment Type
|
None |
|
Structure
|
Shed |
Building
|
Bathroom Total
|
2 |
|
Bedrooms Above Ground
|
2 |
|
Bedrooms Total
|
2 |
|
Age
|
6 To 15 Years |
|
Amenities
|
Fireplace(s) |
|
Appliances
|
Oven - Built-in, Range, Water Heater - Tankless, Dishwasher, Dryer, Stove, Washer, Wine Fridge, Refrigerator |
|
Architectural Style
|
Bungalow |
|
Construction Style Attachment
|
Detached |
|
Cooling Type
|
Central Air Conditioning |
|
Exterior Finish
|
Vinyl Siding, Shingles |
|
Fire Protection
|
Monitored Alarm, Security System |
|
Fireplace Present
|
Yes |
|
Fireplace Total
|
1 |
|
Flooring Type
|
Laminate |
|
Foundation Type
|
Concrete, Slab |
|
Heating Fuel
|
Natural Gas |
|
Heating Type
|
Forced Air |
|
Stories Total
|
1 |
|
Size Interior
|
1,100 - 1,500 Ft2 |
|
Type
|
House |
|
Utility Water
|
Community Water System |
Parking
Land
|
Acreage
|
No |
|
Fence Type
|
Fully Fenced, Fenced Yard |
|
Land Amenities
|
Park |
|
Sewer
|
Sanitary Sewer |
|
Size Depth
|
26.38 M |
|
Size Frontage
|
15.56 M |
|
Size Irregular
|
15.6 X 26.4 M |
|
Size Total Text
|
15.6 X 26.4 M |
|
Surface Water
|
Lake/pond |
|
Zoning Description
|
Ml H-1 |
Rooms
| Level |
Type |
Length |
Width |
Dimensions |
|
Main Level |
Living Room |
5.42 m |
4.09 m |
5.42 m x 4.09 m |
|
Main Level |
Dining Room |
3.89 m |
2.63 m |
3.89 m x 2.63 m |
|
Main Level |
Kitchen |
4.79 m |
4.29 m |
4.79 m x 4.29 m |
|
Main Level |
Primary Bedroom |
4.17 m |
3.92 m |
4.17 m x 3.92 m |
|
Main Level |
Bedroom 2 |
2.82 m |
2.53 m |
2.82 m x 2.53 m |
|
Main Level |
Bathroom |
2.48 m |
2.45 m |
2.48 m x 2.45 m |
|
Main Level |
Bathroom |
2.8 m |
1.52 m |
2.8 m x 1.52 m |
|
Main Level |
Laundry Room |
3.91 m |
1.89 m |
3.91 m x 1.89 m |
https://www.realtor.ca/real-estate/28444851/13-basswood-road-pvt-road-puslinch-rural-puslinch-east



