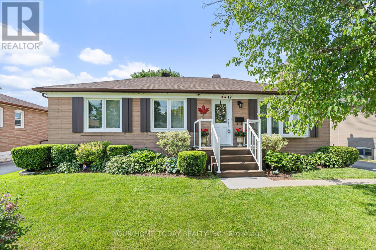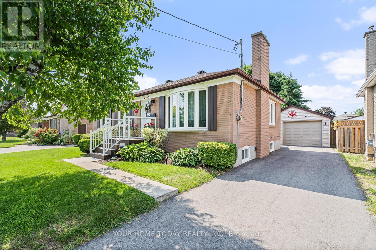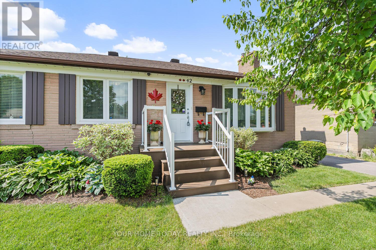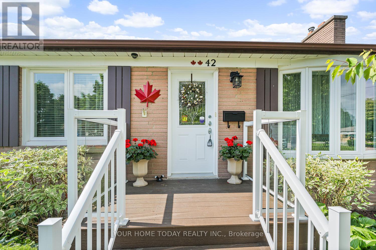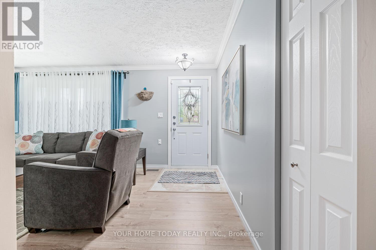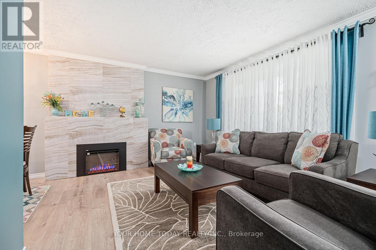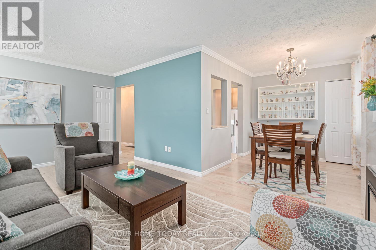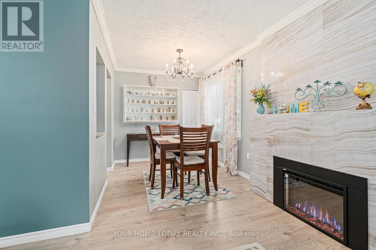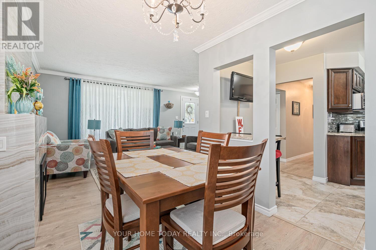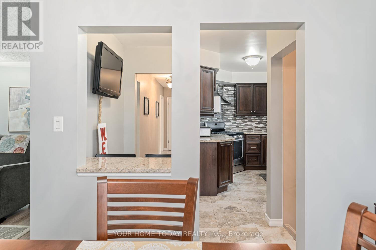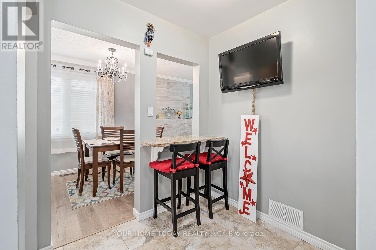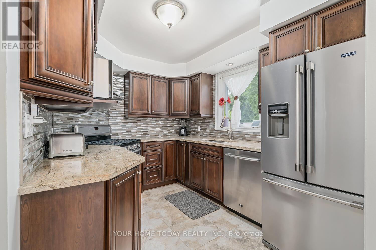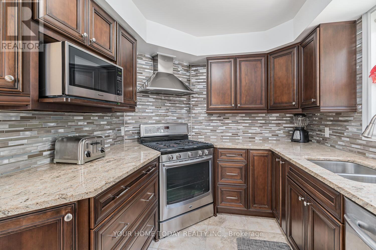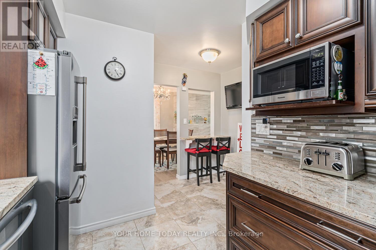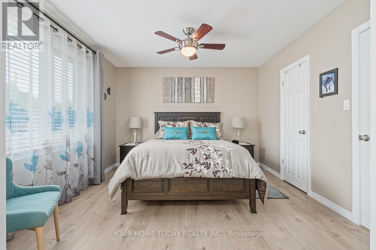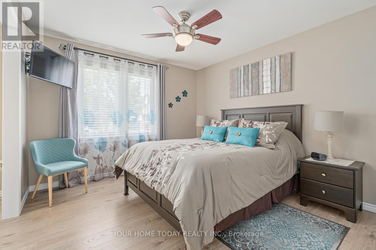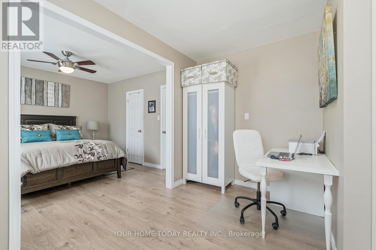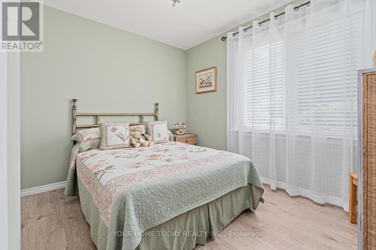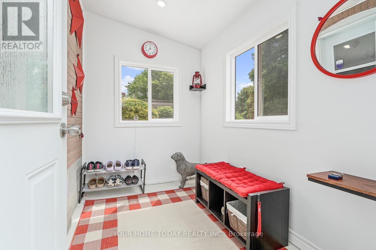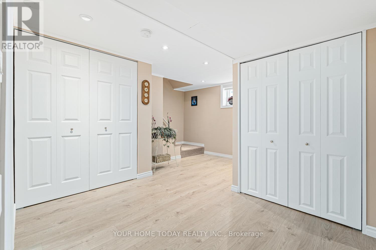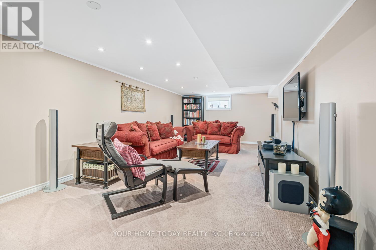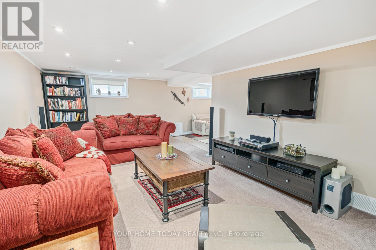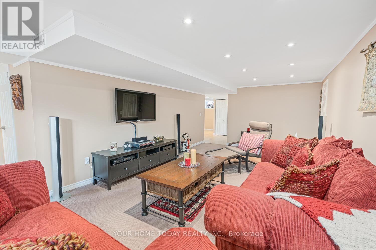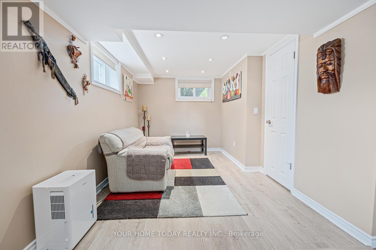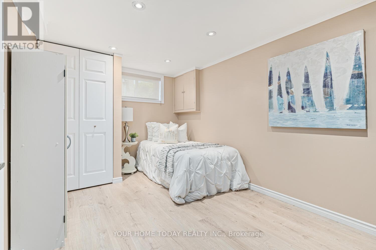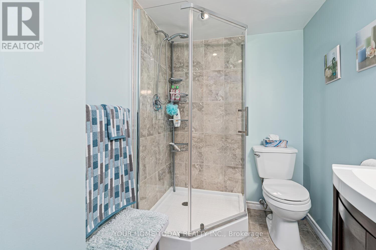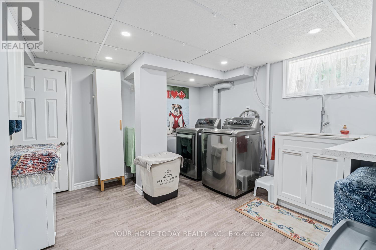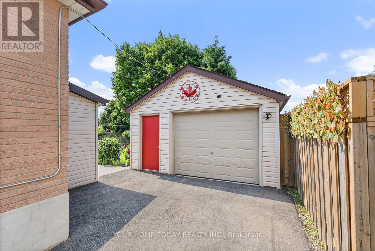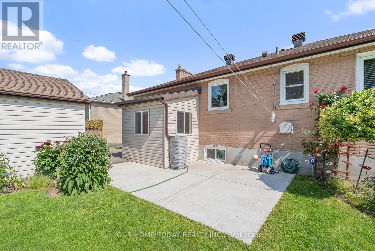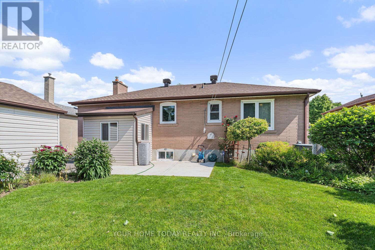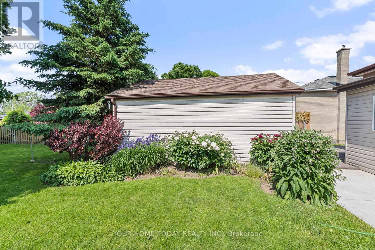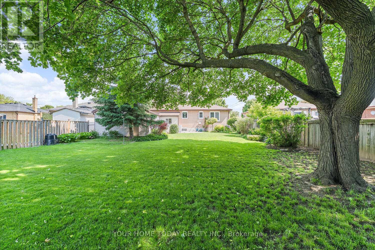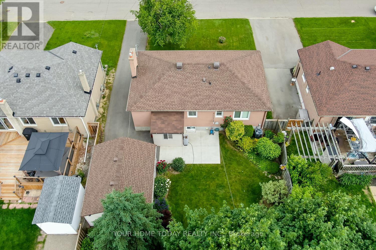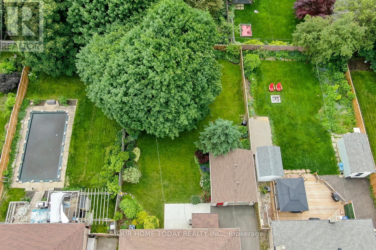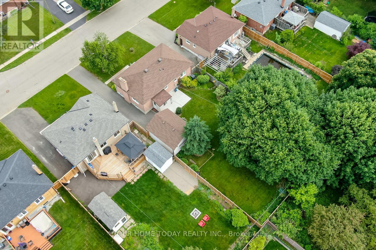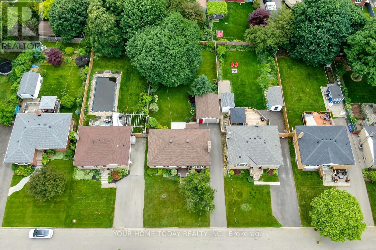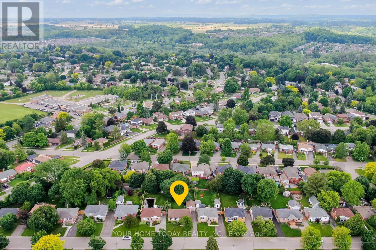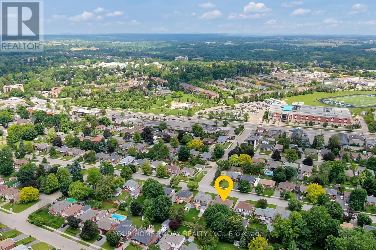4 Bedroom
2 Bathroom
700 - 1,100 ft2
Bungalow
Fireplace
Central Air Conditioning
Forced Air
$799,999
Stunningly updated and fabulous location a win, win! Gorgeous gardens, a concrete walk and inviting porch welcome you to this stunning bungalow with approximately 2,000 sq. ft. of exquisitely finished living space. The main level offers stylish laminate flooring, crown, pot lights and loads of natural lights. The kitchen features elegant dark cabinetry, granite counter, glass tile backsplash, stainless steel appliances (gas stove) and a large window with views to the beautifully landscaped backyard. A mudroom addition, Is perfect for all your outdoor gear. The L shaped living and dining rooms enjoys a lovely eye-catching electric fireplace set on a striking ceramic accent wall with mantle. The spacious primary bedroom (two rooms converted to one easily converted back to two) features large built-in closets and two large windows. A chic bathroom with tiled tub/shower combination, art deco porcelain tile flooring a designer floating sink and large cabinet completes the level. Separate entrance to the lower level (in-law potential) is a bonus. A bright, cheerful and beautifully renovated lower level featuring a large rec room, office space, 4th bedroom, 3-piece bathroom, laundry and storage/utility space. Beautifully landscaped yard with patio, gorgeous perennial gardens, an over-sized detached garage and great parking all add to the allure. Great location. Walking distance to schools, parks, splashpad, shops, restaurants and more. (id:50976)
Open House
This property has open houses!
Starts at:
2:00 pm
Ends at:
4:00 pm
Starts at:
2:00 pm
Ends at:
4:00 pm
Property Details
|
MLS® Number
|
W12213385 |
|
Property Type
|
Single Family |
|
Community Name
|
Georgetown |
|
Amenities Near By
|
Hospital, Park, Schools |
|
Parking Space Total
|
5 |
Building
|
Bathroom Total
|
2 |
|
Bedrooms Above Ground
|
3 |
|
Bedrooms Below Ground
|
1 |
|
Bedrooms Total
|
4 |
|
Age
|
51 To 99 Years |
|
Appliances
|
Blinds, Dryer, Stove, Washer, Water Softener, Refrigerator |
|
Architectural Style
|
Bungalow |
|
Basement Development
|
Finished |
|
Basement Features
|
Separate Entrance |
|
Basement Type
|
N/a (finished) |
|
Construction Style Attachment
|
Detached |
|
Cooling Type
|
Central Air Conditioning |
|
Exterior Finish
|
Brick |
|
Fireplace Present
|
Yes |
|
Flooring Type
|
Laminate, Ceramic, Concrete, Carpeted |
|
Foundation Type
|
Unknown |
|
Heating Fuel
|
Natural Gas |
|
Heating Type
|
Forced Air |
|
Stories Total
|
1 |
|
Size Interior
|
700 - 1,100 Ft2 |
|
Type
|
House |
|
Utility Water
|
Municipal Water |
Parking
Land
|
Acreage
|
No |
|
Fence Type
|
Fenced Yard |
|
Land Amenities
|
Hospital, Park, Schools |
|
Sewer
|
Sanitary Sewer |
|
Size Depth
|
137 Ft |
|
Size Frontage
|
55 Ft |
|
Size Irregular
|
55 X 137 Ft |
|
Size Total Text
|
55 X 137 Ft |
Rooms
| Level |
Type |
Length |
Width |
Dimensions |
|
Basement |
Laundry Room |
3.4 m |
3.43 m |
3.4 m x 3.43 m |
|
Basement |
Recreational, Games Room |
7.69 m |
3.55 m |
7.69 m x 3.55 m |
|
Basement |
Office |
3.51 m |
2.57 m |
3.51 m x 2.57 m |
|
Basement |
Bedroom 4 |
4 m |
2.52 m |
4 m x 2.52 m |
|
Ground Level |
Living Room |
5.52 m |
3.47 m |
5.52 m x 3.47 m |
|
Ground Level |
Dining Room |
2.53 m |
2.34 m |
2.53 m x 2.34 m |
|
Ground Level |
Kitchen |
3.32 m |
2.57 m |
3.32 m x 2.57 m |
|
Ground Level |
Mud Room |
2.45 m |
1.74 m |
2.45 m x 1.74 m |
|
Ground Level |
Primary Bedroom |
3.5 m |
3.28 m |
3.5 m x 3.28 m |
|
Ground Level |
Bedroom 2 |
3.5 m |
2.81 m |
3.5 m x 2.81 m |
|
Ground Level |
Bedroom 3 |
3.26 m |
2.86 m |
3.26 m x 2.86 m |
https://www.realtor.ca/real-estate/28453580/42-byron-street-halton-hills-georgetown-georgetown



