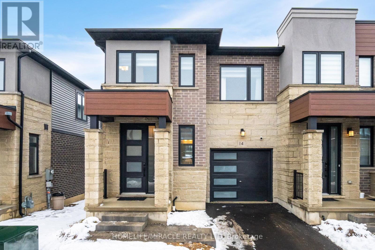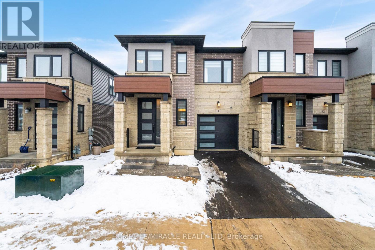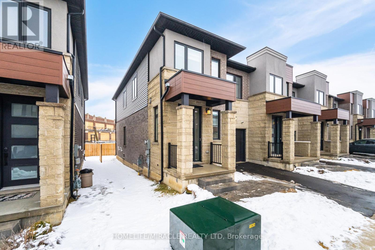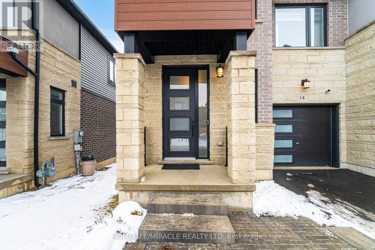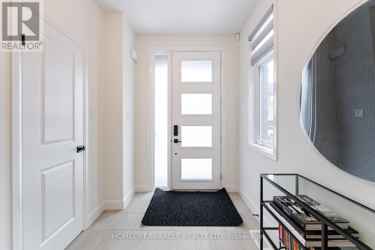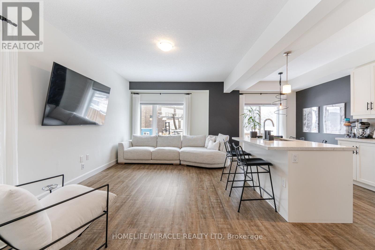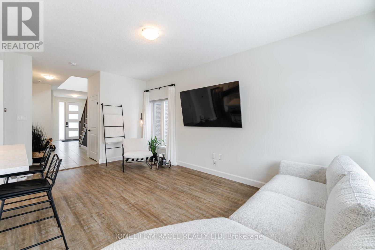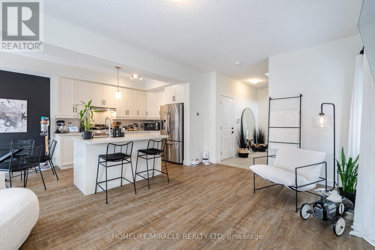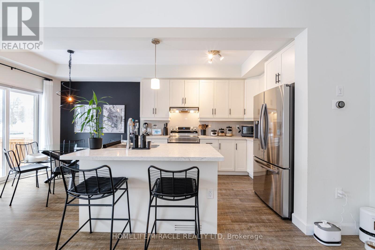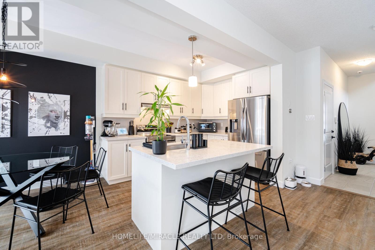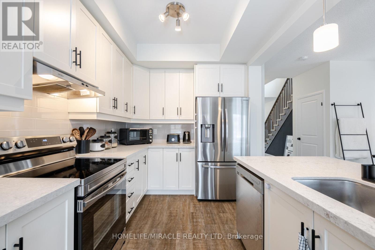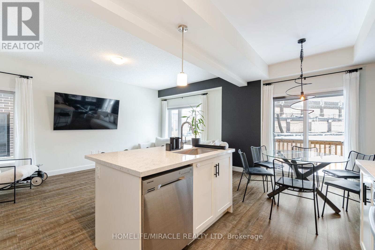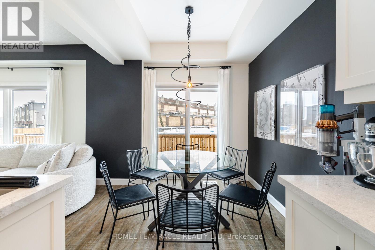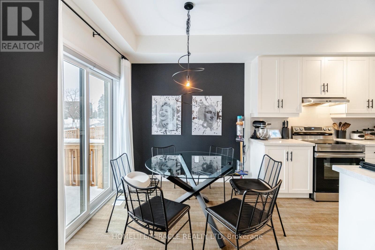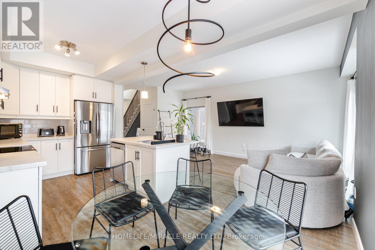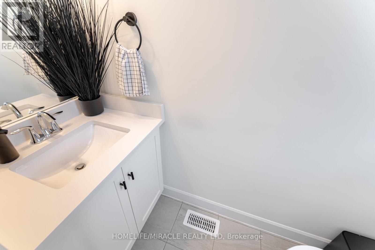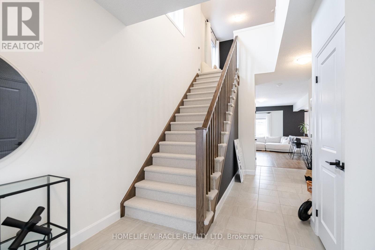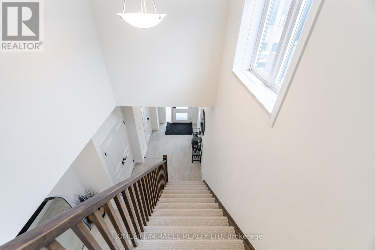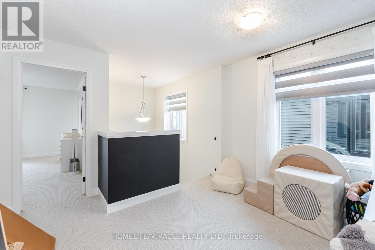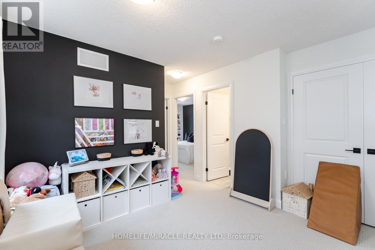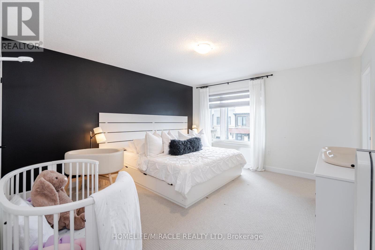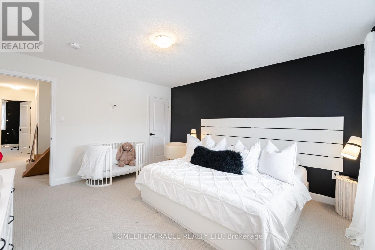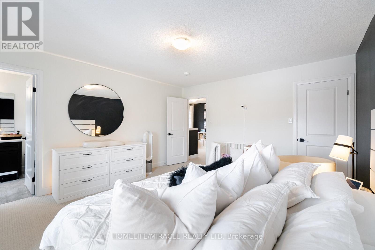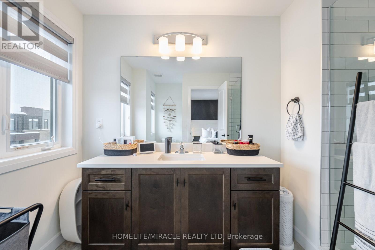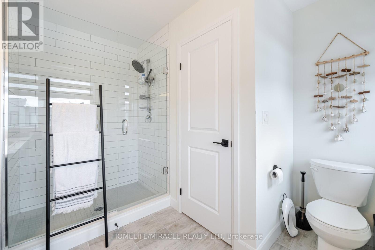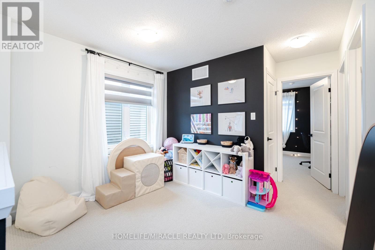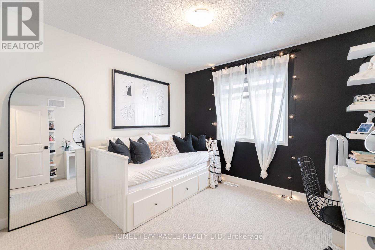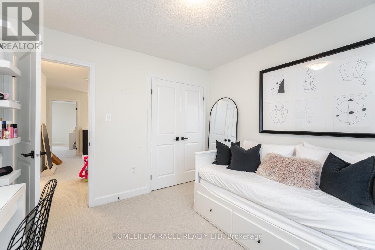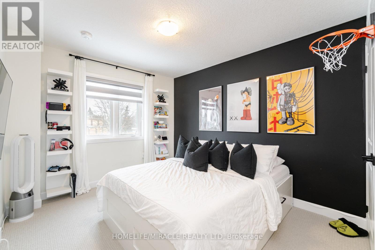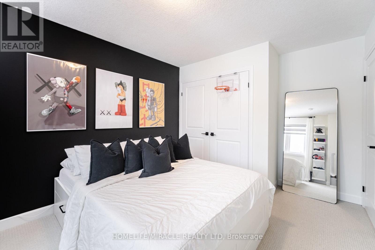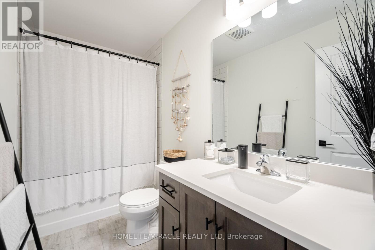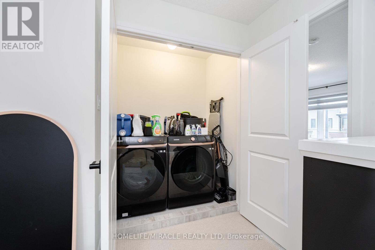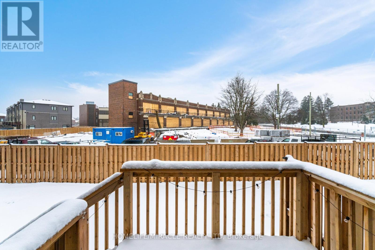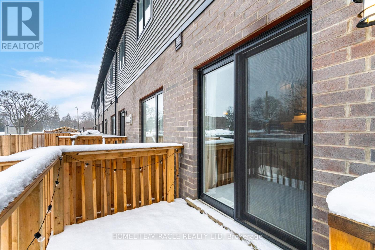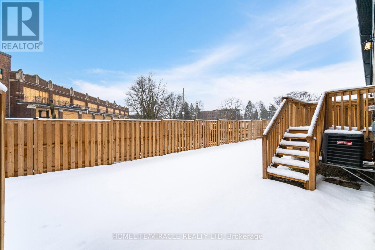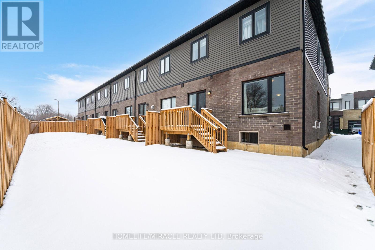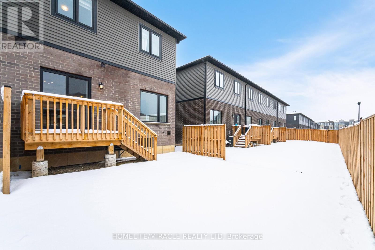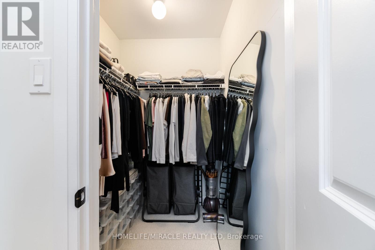4 Bedroom
3 Bathroom
1,500 - 2,000 ft2
Central Air Conditioning
Forced Air
$799,000
Discover modern living in this stunning end-unit townhome located in the desirable Hamilton Mountainview community. Designed for comfort and style, this home offers bright, open-concept spaces and high-end finishes throughout. Main Floor Features: 9-ft ceilings enhance the spacious feel Laminate flooring throughout the living, dining, and kitchen areas Modern kitchen with quartz countertops, stylish backsplash & sleek cabinetry Upper Level Highlights: Extra den space perfect for a home office or reading nook Primary bedroom with a walk-in closet & private 3-piece ensuite Two well-sized bedrooms, ideal for family living Convenient Location: Quick access to Lincoln Highway for easy commuting Minutes from Mohawk College & McMaster University Close to shopping centers, restaurants & public transit This stylish and move-in-ready townhome is perfect for families, professionals, or investors. Dont miss out schedule your viewing today! (id:50976)
Property Details
|
MLS® Number
|
X12216814 |
|
Property Type
|
Single Family |
|
Community Name
|
Mountview |
|
Parking Space Total
|
2 |
Building
|
Bathroom Total
|
3 |
|
Bedrooms Above Ground
|
3 |
|
Bedrooms Below Ground
|
1 |
|
Bedrooms Total
|
4 |
|
Age
|
0 To 5 Years |
|
Appliances
|
Dryer, Stove, Washer, Refrigerator |
|
Basement Development
|
Unfinished |
|
Basement Type
|
N/a (unfinished) |
|
Construction Style Attachment
|
Attached |
|
Cooling Type
|
Central Air Conditioning |
|
Exterior Finish
|
Brick, Stone |
|
Foundation Type
|
Poured Concrete |
|
Half Bath Total
|
1 |
|
Heating Fuel
|
Natural Gas |
|
Heating Type
|
Forced Air |
|
Stories Total
|
2 |
|
Size Interior
|
1,500 - 2,000 Ft2 |
|
Type
|
Row / Townhouse |
|
Utility Water
|
Municipal Water |
Parking
Land
|
Acreage
|
No |
|
Sewer
|
Sanitary Sewer |
|
Size Depth
|
85 Ft ,1 In |
|
Size Frontage
|
26 Ft ,8 In |
|
Size Irregular
|
26.7 X 85.1 Ft |
|
Size Total Text
|
26.7 X 85.1 Ft |
Rooms
| Level |
Type |
Length |
Width |
Dimensions |
|
Main Level |
Living Room |
5.79 m |
3.48 m |
5.79 m x 3.48 m |
|
Main Level |
Dining Room |
5.79 m |
3.48 m |
5.79 m x 3.48 m |
|
Main Level |
Kitchen |
3.35 m |
2.51 m |
3.35 m x 2.51 m |
|
Main Level |
Eating Area |
2.56 m |
3.43 m |
2.56 m x 3.43 m |
|
Upper Level |
Primary Bedroom |
4.36 m |
4 m |
4.36 m x 4 m |
|
Upper Level |
Bedroom 2 |
3.14 m |
3.09 m |
3.14 m x 3.09 m |
|
Upper Level |
Bedroom 3 |
3.5 m |
3 m |
3.5 m x 3 m |
|
Upper Level |
Loft |
3 m |
2.69 m |
3 m x 2.69 m |
https://www.realtor.ca/real-estate/28460887/14-southam-lane-hamilton-mountview-mountview



