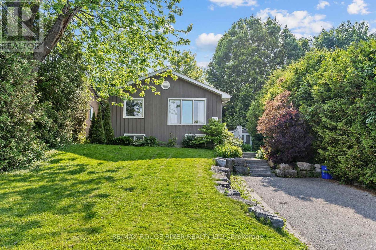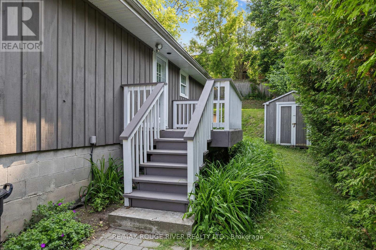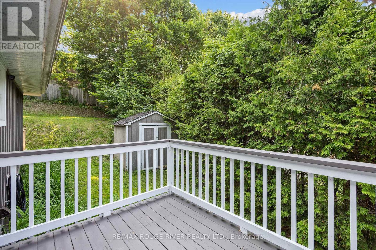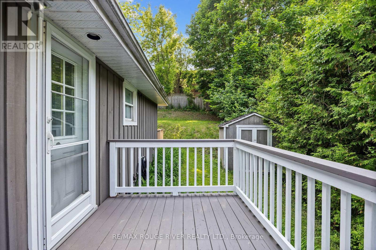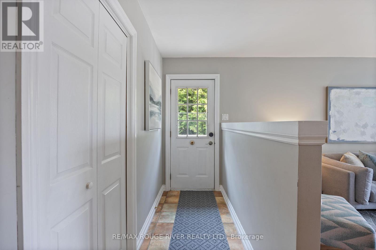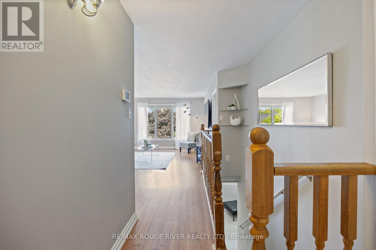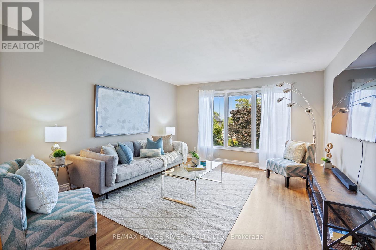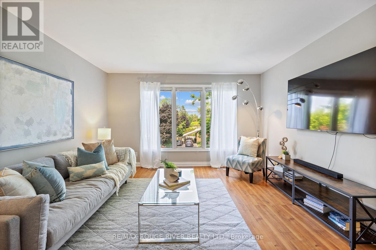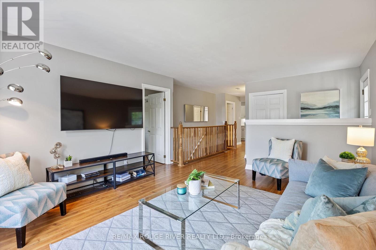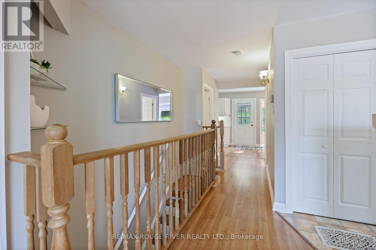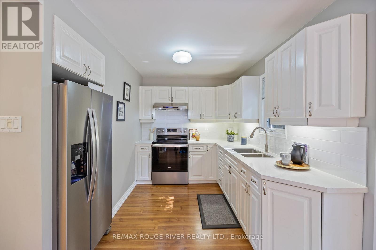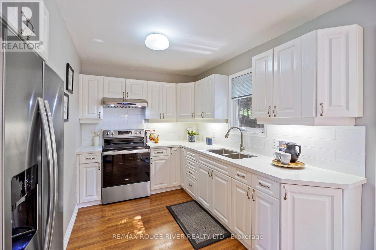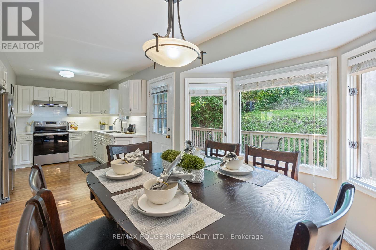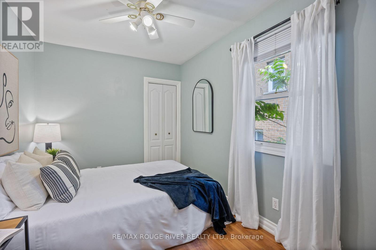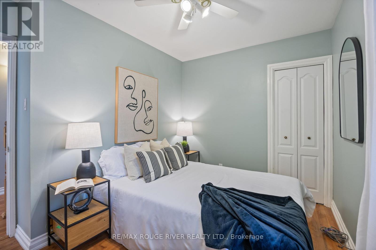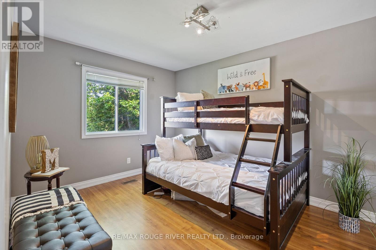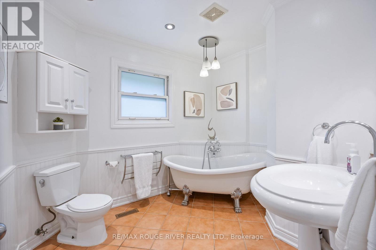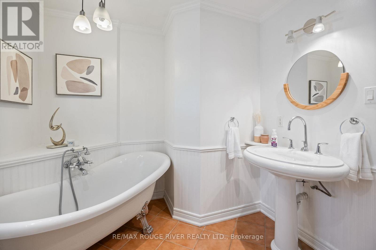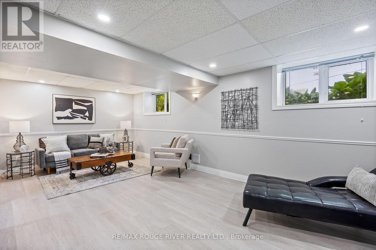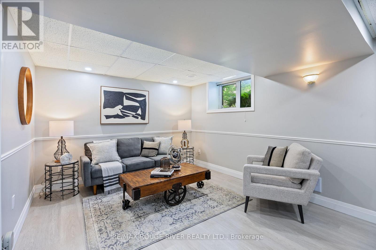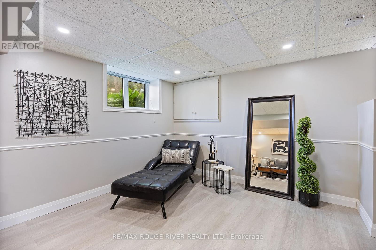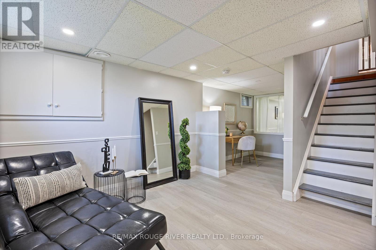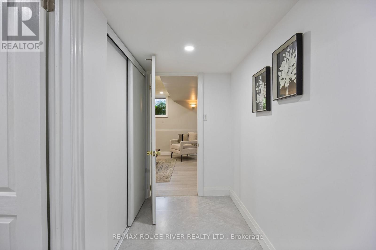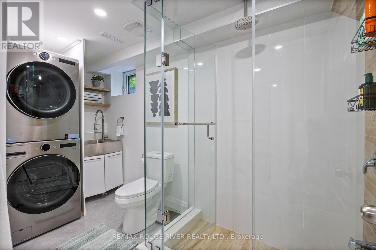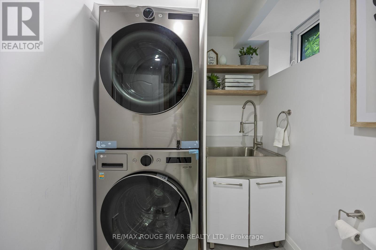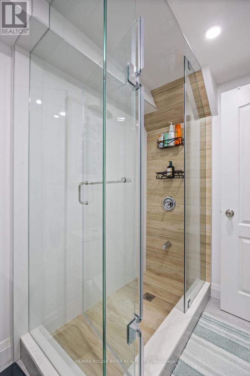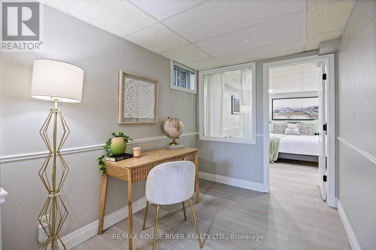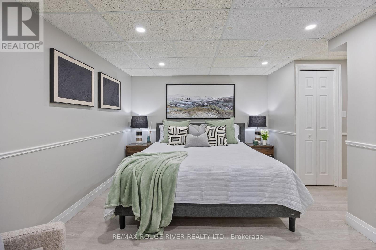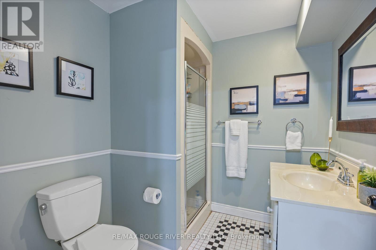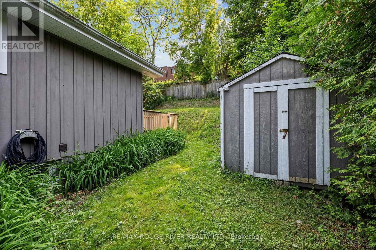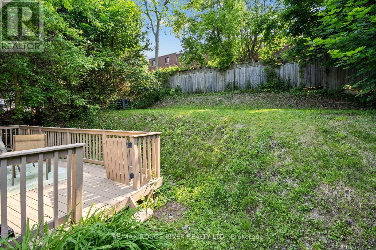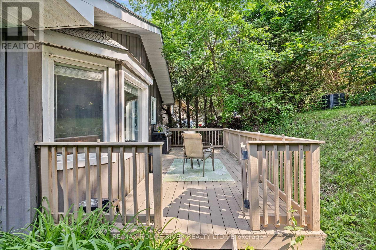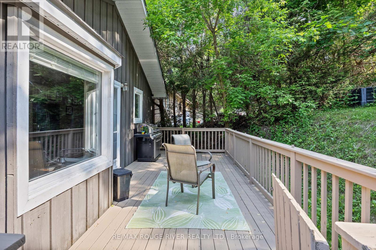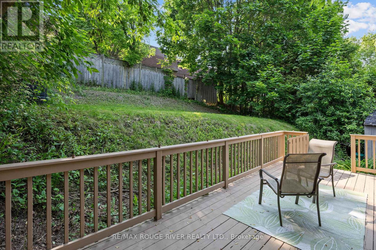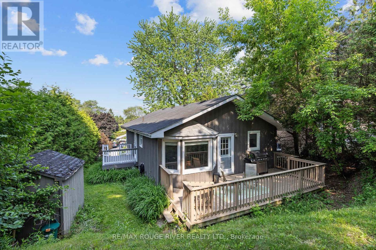3 Bedroom
3 Bathroom
700 - 1,100 ft2
Bungalow
Central Air Conditioning
Forced Air
$799,000
This beautiful raised bungalow has lots of natural light, is on a beautiful 50 x 118 lot, and is surrounded by the beauty of nature! It has a bright modern kitchen with quartz countertops and stainless steel appliances, a dining room with a huge bay window, and a comfortable living room with a large window and a beautiful view! The large main bathroom is lovely and is truly unique. The finished basement has vinyl flooring, pot lights and plenty of closet space. The basement has its own three-piece bathroom and a second beautifully renovated bathroom. There is a side deck and private back deck, which are great for entertaining or relaxing in the evening. The house is painted in soft neutral colors, and has smooth ceilings. The front entrance way is beautifully landscaped and there is a garden shed. This home is located in sought after West Shore, in an area where many high-end homes are being built. There's easy access to the 401, Go train, shopping, Recreation Complex, and schools- Public Catholic, and French immersion. This is a fantastic opportunity to purchase in a progressive and rapidly developing area. (id:50976)
Open House
This property has open houses!
Starts at:
2:00 pm
Ends at:
4:00 pm
Property Details
|
MLS® Number
|
E12217620 |
|
Property Type
|
Single Family |
|
Community Name
|
West Shore |
|
Features
|
Carpet Free |
|
Parking Space Total
|
4 |
|
Structure
|
Deck |
Building
|
Bathroom Total
|
3 |
|
Bedrooms Above Ground
|
2 |
|
Bedrooms Below Ground
|
1 |
|
Bedrooms Total
|
3 |
|
Appliances
|
Blinds, Dryer, Microwave, Oven, Stove, Washer, Refrigerator |
|
Architectural Style
|
Bungalow |
|
Basement Development
|
Finished |
|
Basement Type
|
N/a (finished) |
|
Construction Style Attachment
|
Detached |
|
Cooling Type
|
Central Air Conditioning |
|
Exterior Finish
|
Wood |
|
Flooring Type
|
Laminate, Vinyl |
|
Foundation Type
|
Unknown |
|
Heating Fuel
|
Natural Gas |
|
Heating Type
|
Forced Air |
|
Stories Total
|
1 |
|
Size Interior
|
700 - 1,100 Ft2 |
|
Type
|
House |
|
Utility Water
|
Municipal Water |
Parking
Land
|
Acreage
|
No |
|
Sewer
|
Sanitary Sewer |
|
Size Depth
|
118 Ft |
|
Size Frontage
|
50 Ft |
|
Size Irregular
|
50 X 118 Ft |
|
Size Total Text
|
50 X 118 Ft |
Rooms
| Level |
Type |
Length |
Width |
Dimensions |
|
Basement |
Family Room |
6.47 m |
3.31 m |
6.47 m x 3.31 m |
|
Basement |
Bedroom |
3.66 m |
3.21 m |
3.66 m x 3.21 m |
|
Basement |
Office |
2.88 m |
2.2 m |
2.88 m x 2.2 m |
|
Basement |
Utility Room |
3.47 m |
1.33 m |
3.47 m x 1.33 m |
|
Ground Level |
Living Room |
4.7 m |
4 m |
4.7 m x 4 m |
|
Ground Level |
Dining Room |
3 m |
2.65 m |
3 m x 2.65 m |
|
Ground Level |
Kitchen |
4.46 m |
2.34 m |
4.46 m x 2.34 m |
|
Ground Level |
Bedroom |
4.22 m |
3 m |
4.22 m x 3 m |
|
Ground Level |
Bedroom |
4 m |
2.46 m |
4 m x 2.46 m |
https://www.realtor.ca/real-estate/28462184/716-hillcrest-road-pickering-west-shore-west-shore




