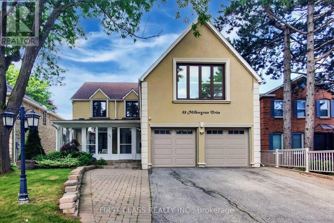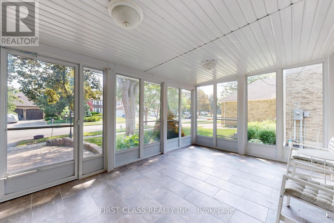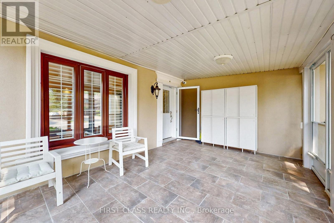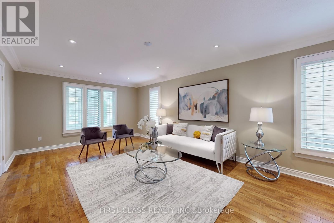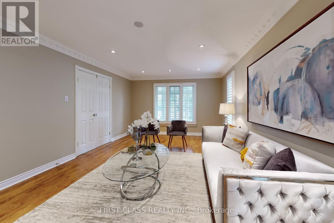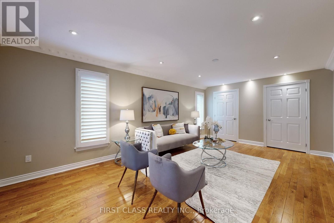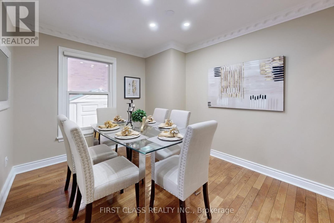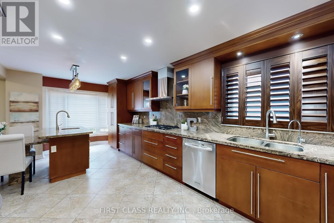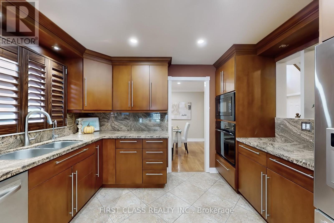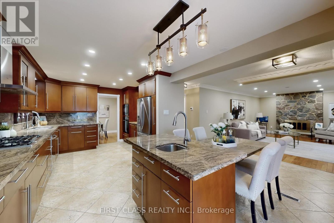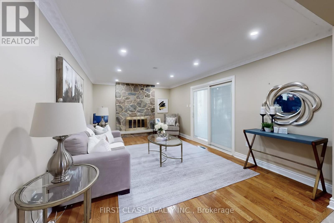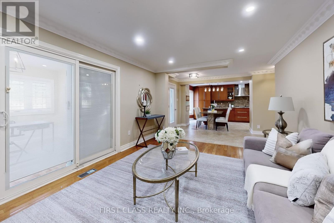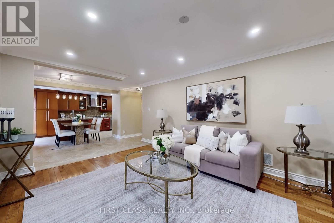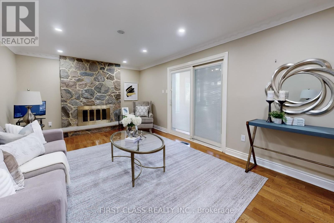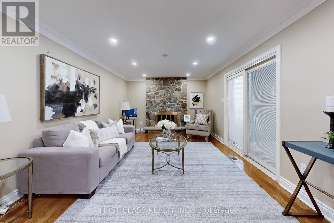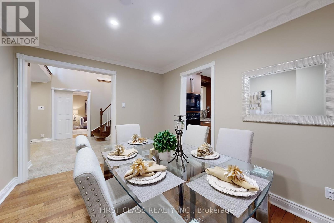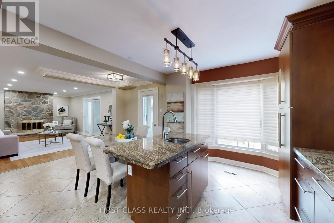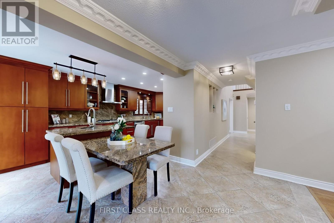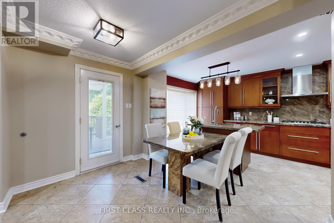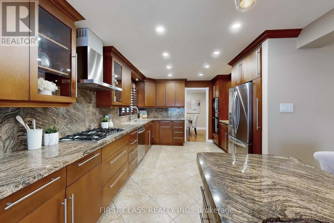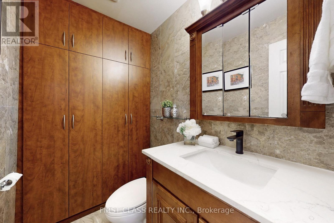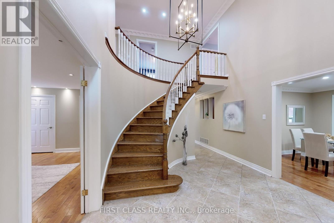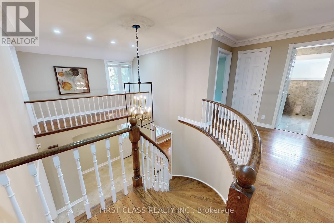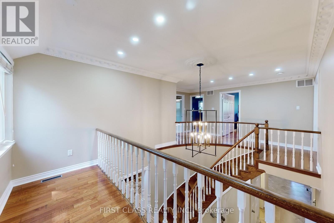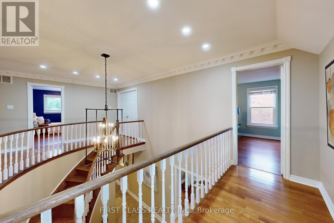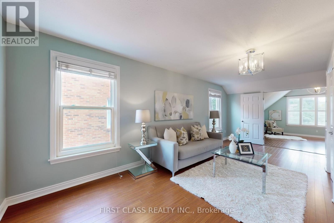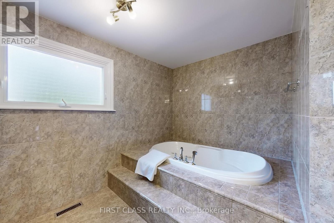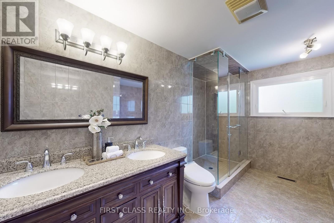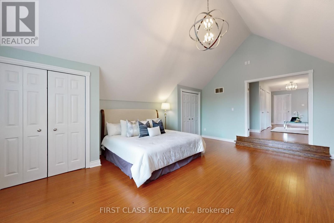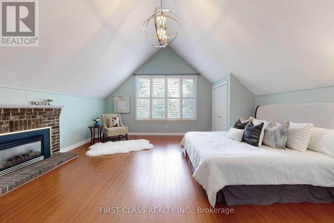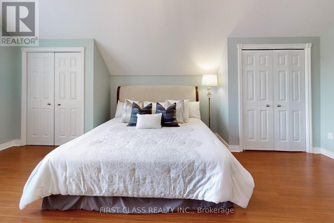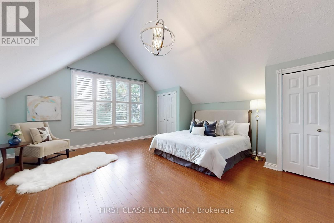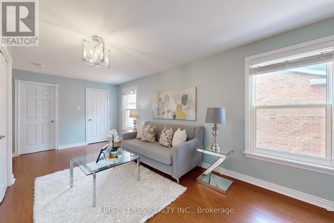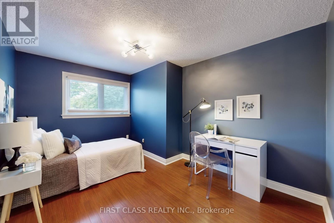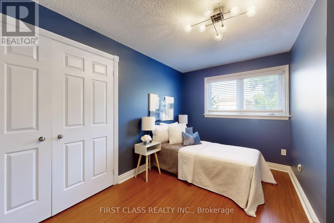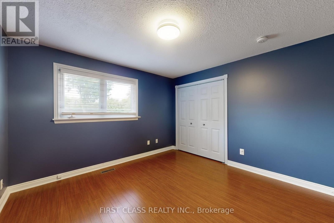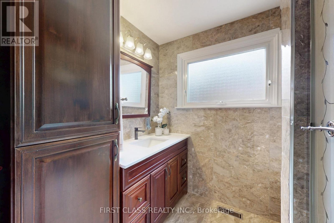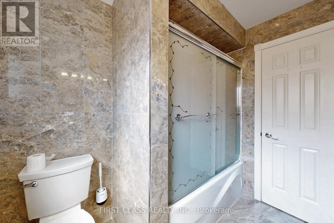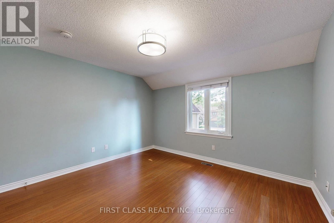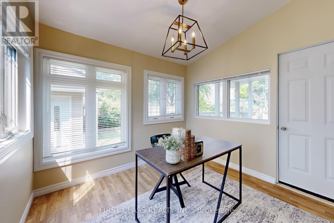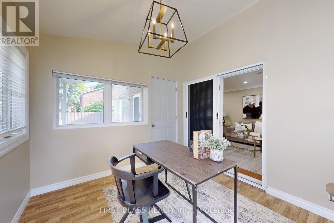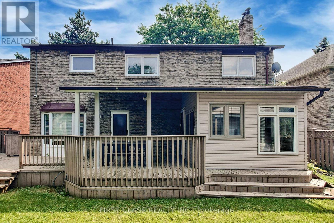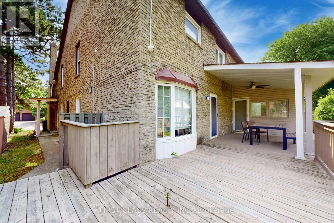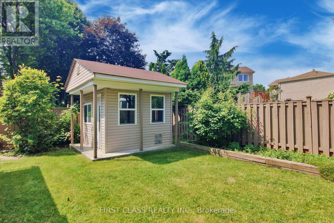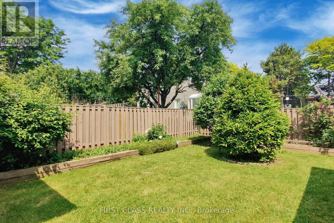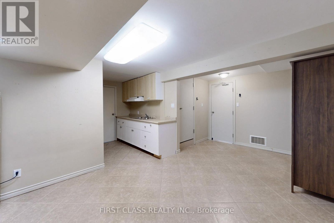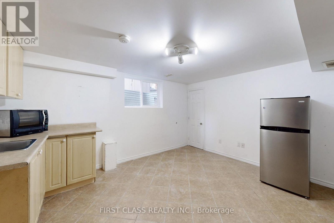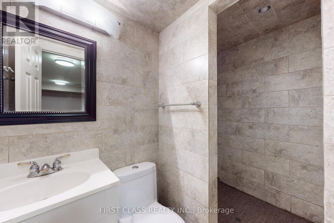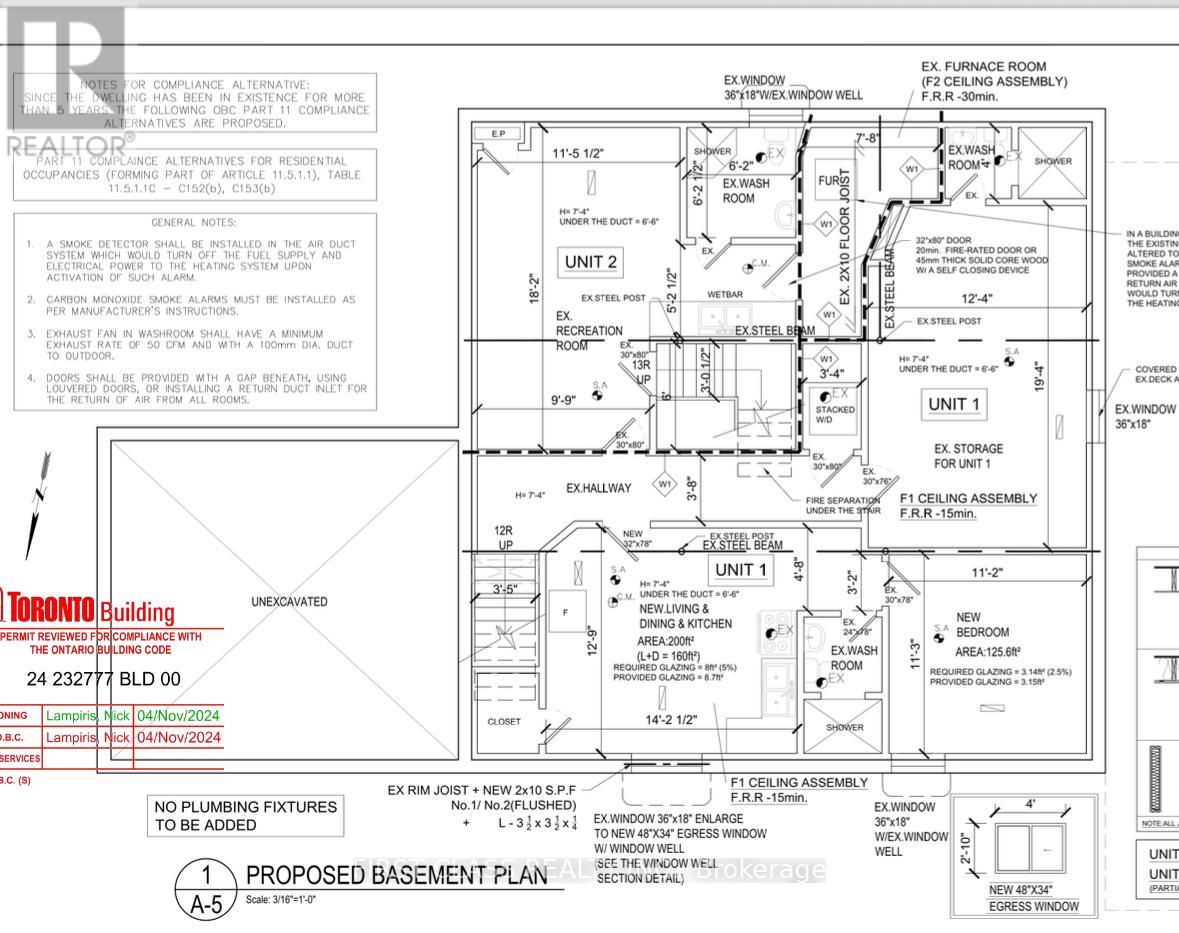7 Bedroom
6 Bathroom
3,000 - 3,500 ft2
Fireplace
Central Air Conditioning
Forced Air
$1,899,900
Your Dream House! $$$upgrades!Rearranged The Circuit By German Technician In 2017, Roof Insulation 2017; Outdoor Camera 2018; Security Door, New Air Conditioner, Sun Room In 2020; New Heat System 2021, New Roof In 2022! Granite Counter Top, Walk- Out To Wooden Deck, Crown Moldings, Pot Lights, Large Master With Fireplace, 2 New Sunrooms, Sitting Area & On Suite(Jacuzzi, Double Sink, W/I Shower), Sep Entrance, Nanny Suite, Minutes To Ttc, York University, Shopping Centre.Basement With Separate Entrance.the second unit is under application, can ask listing agent about the progress. (id:50976)
Property Details
|
MLS® Number
|
C12217914 |
|
Property Type
|
Single Family |
|
Community Name
|
Westminster-Branson |
|
Amenities Near By
|
Park, Place Of Worship, Public Transit, Schools |
|
Features
|
Carpet Free |
|
Parking Space Total
|
5 |
|
Structure
|
Shed, Workshop |
Building
|
Bathroom Total
|
6 |
|
Bedrooms Above Ground
|
4 |
|
Bedrooms Below Ground
|
3 |
|
Bedrooms Total
|
7 |
|
Age
|
31 To 50 Years |
|
Appliances
|
Dishwasher, Oven, Window Coverings |
|
Basement Development
|
Finished |
|
Basement Features
|
Separate Entrance |
|
Basement Type
|
N/a (finished) |
|
Construction Style Attachment
|
Detached |
|
Cooling Type
|
Central Air Conditioning |
|
Exterior Finish
|
Brick, Stucco |
|
Fireplace Present
|
Yes |
|
Flooring Type
|
Laminate, Hardwood, Ceramic |
|
Foundation Type
|
Concrete |
|
Half Bath Total
|
1 |
|
Heating Fuel
|
Natural Gas |
|
Heating Type
|
Forced Air |
|
Stories Total
|
2 |
|
Size Interior
|
3,000 - 3,500 Ft2 |
|
Type
|
House |
|
Utility Water
|
Municipal Water |
Parking
Land
|
Acreage
|
No |
|
Fence Type
|
Fenced Yard |
|
Land Amenities
|
Park, Place Of Worship, Public Transit, Schools |
|
Sewer
|
Sanitary Sewer |
|
Size Depth
|
115 Ft |
|
Size Frontage
|
52 Ft ,6 In |
|
Size Irregular
|
52.5 X 115 Ft |
|
Size Total Text
|
52.5 X 115 Ft |
|
Zoning Description
|
Residential |
Rooms
| Level |
Type |
Length |
Width |
Dimensions |
|
Second Level |
Bedroom 3 |
3.8 m |
3.8 m |
3.8 m x 3.8 m |
|
Second Level |
Bedroom 4 |
3.6 m |
3.6 m |
3.6 m x 3.6 m |
|
Second Level |
Primary Bedroom |
6.5 m |
3.55 m |
6.5 m x 3.55 m |
|
Second Level |
Sitting Room |
6.3 m |
5.5 m |
6.3 m x 5.5 m |
|
Second Level |
Bedroom 2 |
4.1 m |
3 m |
4.1 m x 3 m |
|
Main Level |
Sunroom |
3.3 m |
3.3 m |
3.3 m x 3.3 m |
|
Main Level |
Living Room |
6.95 m |
3.8 m |
6.95 m x 3.8 m |
|
Main Level |
Dining Room |
6.95 m |
3.8 m |
6.95 m x 3.8 m |
|
Main Level |
Family Room |
5.5 m |
3.6 m |
5.5 m x 3.6 m |
|
Main Level |
Office |
3.6 m |
2.85 m |
3.6 m x 2.85 m |
|
Main Level |
Kitchen |
6.15 m |
2.85 m |
6.15 m x 2.85 m |
|
Main Level |
Eating Area |
3.9 m |
3.25 m |
3.9 m x 3.25 m |
Utilities
|
Cable
|
Installed |
|
Electricity
|
Installed |
|
Sewer
|
Installed |
https://www.realtor.ca/real-estate/28463032/88-millersgrove-drive-toronto-westminster-branson-westminster-branson



