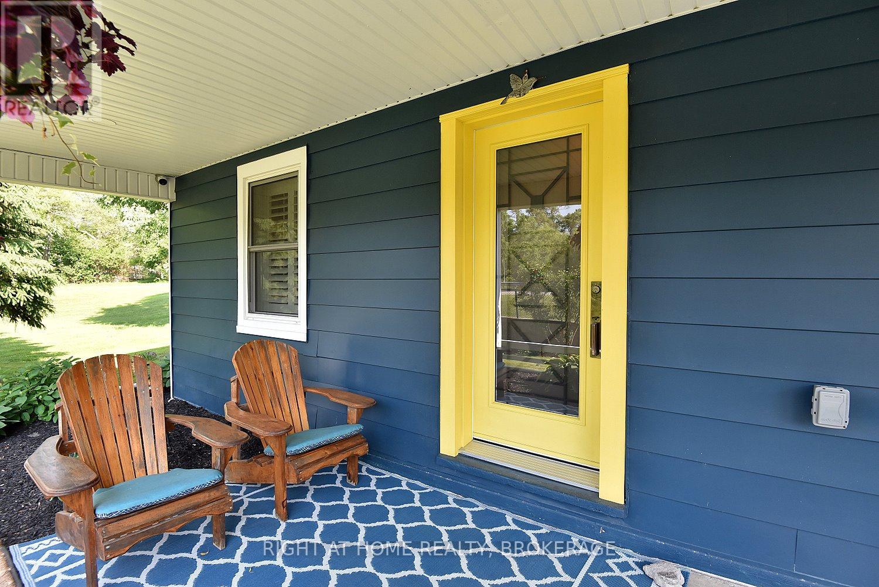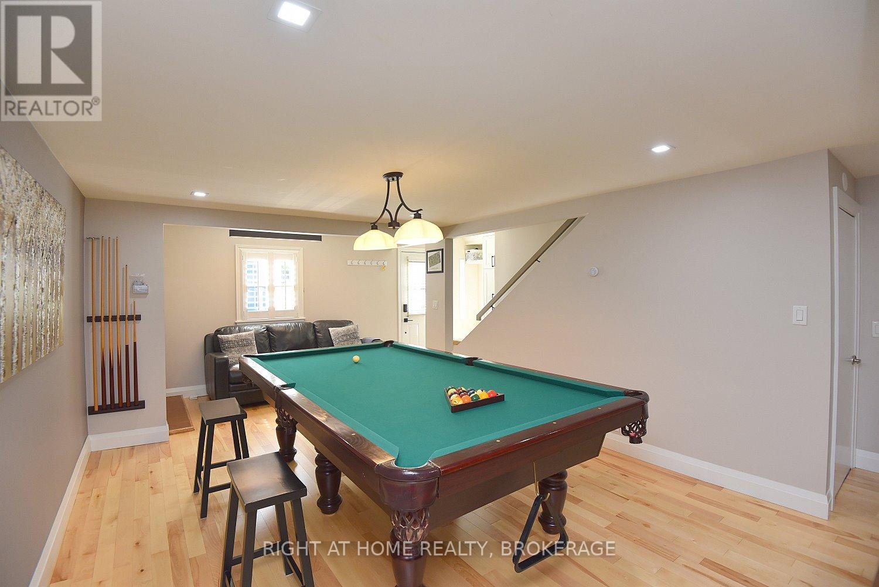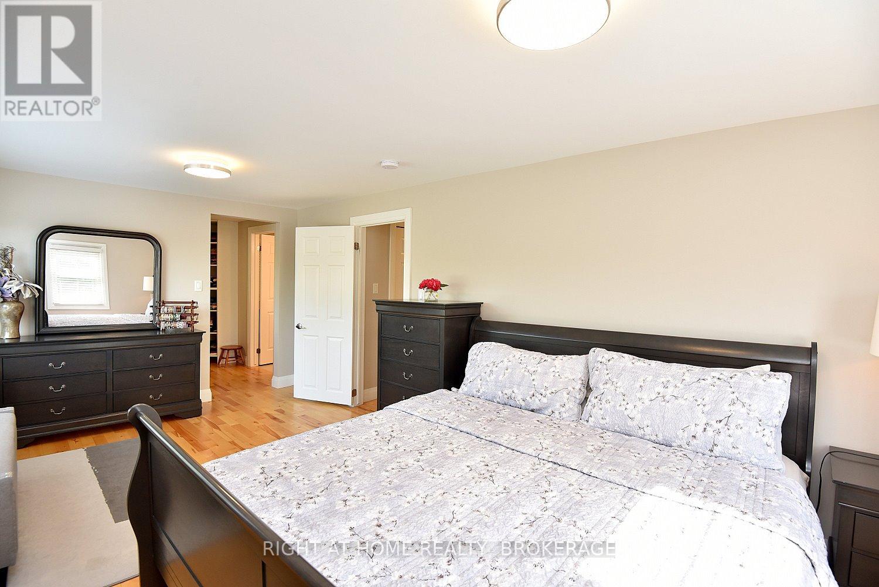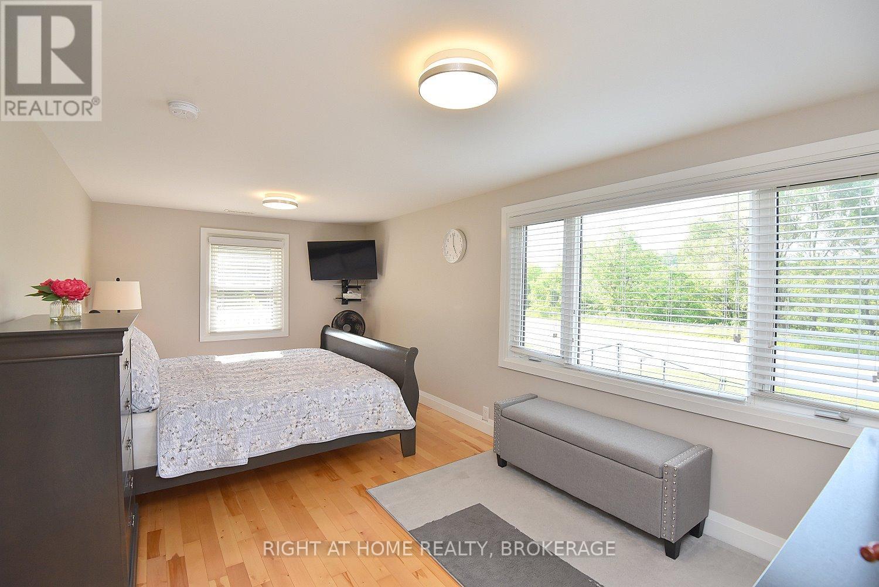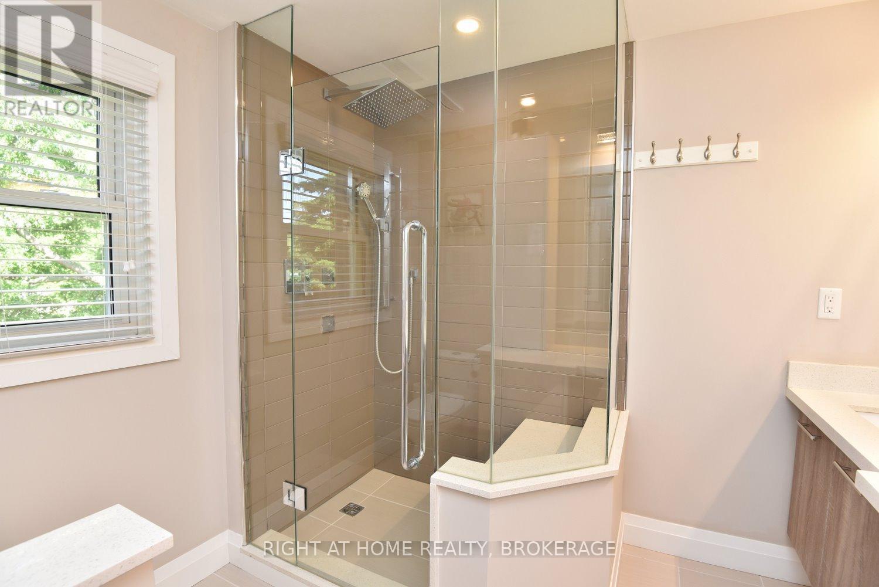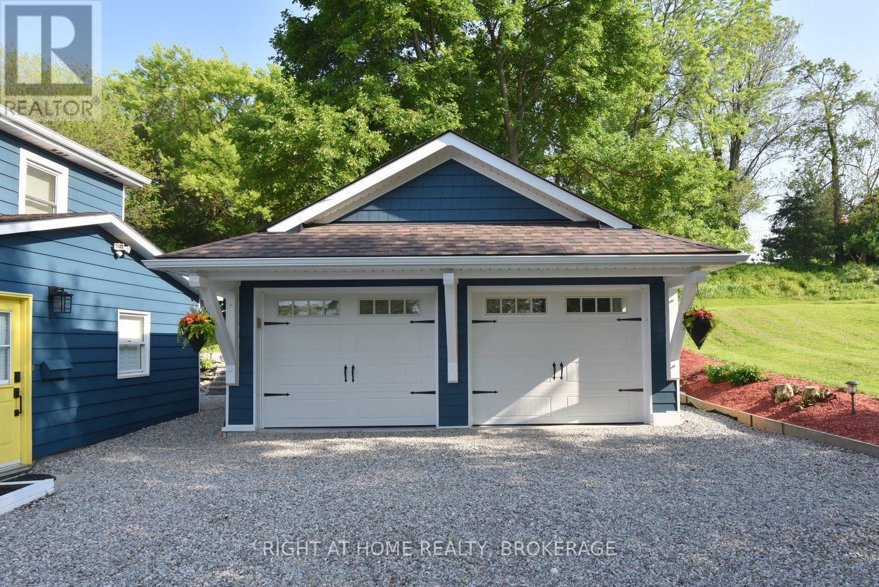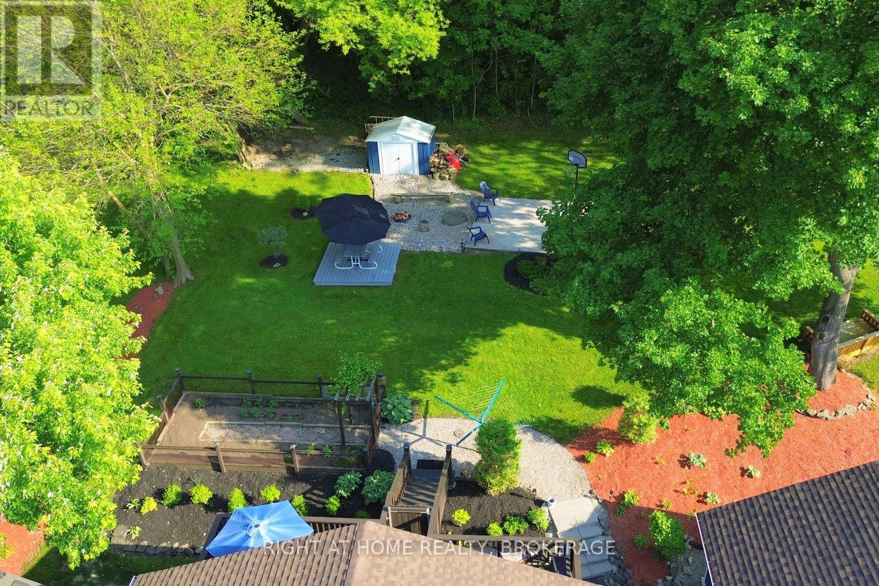4 Bedroom
3 Bathroom
2,000 - 2,500 ft2
Fireplace
Central Air Conditioning
Forced Air
Landscaped
$1,190,000
Welcome to 2030 Governors Road, Copetown, ON- A fully remodeled, 4-Bed, 3-Bath retreat that seamlessly blends timeless country charm with a modern twist. This 2 storey, 2204 sq ft home is carpet-free with hardwood flooring throughout. On the main floor you will find an open concept Living-Kitchen-Dining Room with original exposed hand-hewn beams, custom fireplace, large island and sleek stainless steel appliances. Move into the games room complete with a second fireplace and sitting area. This main floor is ideal for both family time and entertaining company. The dedicated main floor office paired with flexible S2 zoning, will support many live-work options for both professionals and entrepreneurs. On the second floor you will find an expansive master suite linked to a spacious walk-in closet and luxurious ensuite. The two backyard facing bedrooms both feature a walkout onto a large private balcony. Additionally a fourth roomy bedroom and a full bathroom completes the second floor space. A detached 2 car garage with a 100 Amp panel and epoxy floors provides for a variety of storage, workshop or home-based business opportunities. Step outside into your own nature escape complete with an enclosed garden, a relaxing firepit, patio and deck - perfect for unwinding or hosting company. Just steps from Copetown's General Store, the community centre, Oak Hill Academy and a short drive to both McMaster University and Waterloos Architecture Campus. This move in ready gem offers unmatched comfort in a rural setting. Discover why Copetown is playfully known as the 'Hub of the Universe'. (id:50976)
Property Details
|
MLS® Number
|
X12217834 |
|
Property Type
|
Single Family |
|
Community Name
|
Rural Ancaster |
|
Amenities Near By
|
Park, Schools, Place Of Worship |
|
Community Features
|
School Bus |
|
Equipment Type
|
Water Heater |
|
Features
|
Wooded Area, Carpet Free |
|
Parking Space Total
|
6 |
|
Rental Equipment Type
|
Water Heater |
|
Structure
|
Deck, Patio(s), Porch, Shed |
Building
|
Bathroom Total
|
3 |
|
Bedrooms Above Ground
|
4 |
|
Bedrooms Total
|
4 |
|
Amenities
|
Fireplace(s) |
|
Appliances
|
Garage Door Opener Remote(s), Water Softener, Water Treatment, Dishwasher, Dryer, Stove, Washer, Refrigerator |
|
Basement Development
|
Unfinished |
|
Basement Type
|
Partial (unfinished) |
|
Construction Style Attachment
|
Detached |
|
Cooling Type
|
Central Air Conditioning |
|
Exterior Finish
|
Aluminum Siding, Vinyl Siding |
|
Fireplace Present
|
Yes |
|
Fireplace Total
|
2 |
|
Foundation Type
|
Stone, Block, Poured Concrete |
|
Heating Fuel
|
Natural Gas |
|
Heating Type
|
Forced Air |
|
Stories Total
|
2 |
|
Size Interior
|
2,000 - 2,500 Ft2 |
|
Type
|
House |
Parking
Land
|
Acreage
|
No |
|
Land Amenities
|
Park, Schools, Place Of Worship |
|
Landscape Features
|
Landscaped |
|
Sewer
|
Septic System |
|
Size Depth
|
160 Ft ,2 In |
|
Size Frontage
|
90 Ft ,9 In |
|
Size Irregular
|
90.8 X 160.2 Ft |
|
Size Total Text
|
90.8 X 160.2 Ft |
Rooms
| Level |
Type |
Length |
Width |
Dimensions |
|
Second Level |
Bathroom |
2.41 m |
2.03 m |
2.41 m x 2.03 m |
|
Second Level |
Laundry Room |
2.49 m |
0.81 m |
2.49 m x 0.81 m |
|
Second Level |
Primary Bedroom |
5.77 m |
3.1 m |
5.77 m x 3.1 m |
|
Second Level |
Other |
3.07 m |
2.41 m |
3.07 m x 2.41 m |
|
Second Level |
Bathroom |
2.41 m |
2.03 m |
2.41 m x 2.03 m |
|
Second Level |
Bedroom 2 |
3.73 m |
3.68 m |
3.73 m x 3.68 m |
|
Second Level |
Bedroom 3 |
3.76 m |
2.64 m |
3.76 m x 2.64 m |
|
Second Level |
Bedroom 4 |
3.58 m |
2.64 m |
3.58 m x 2.64 m |
|
Basement |
Utility Room |
8.05 m |
5.56 m |
8.05 m x 5.56 m |
|
Main Level |
Living Room |
5.72 m |
5.11 m |
5.72 m x 5.11 m |
|
Main Level |
Kitchen |
5.08 m |
3.15 m |
5.08 m x 3.15 m |
|
Main Level |
Office |
6.02 m |
3.68 m |
6.02 m x 3.68 m |
|
Main Level |
Bathroom |
1.96 m |
1.63 m |
1.96 m x 1.63 m |
Utilities
https://www.realtor.ca/real-estate/28462948/2030-governors-road-hamilton-rural-ancaster





