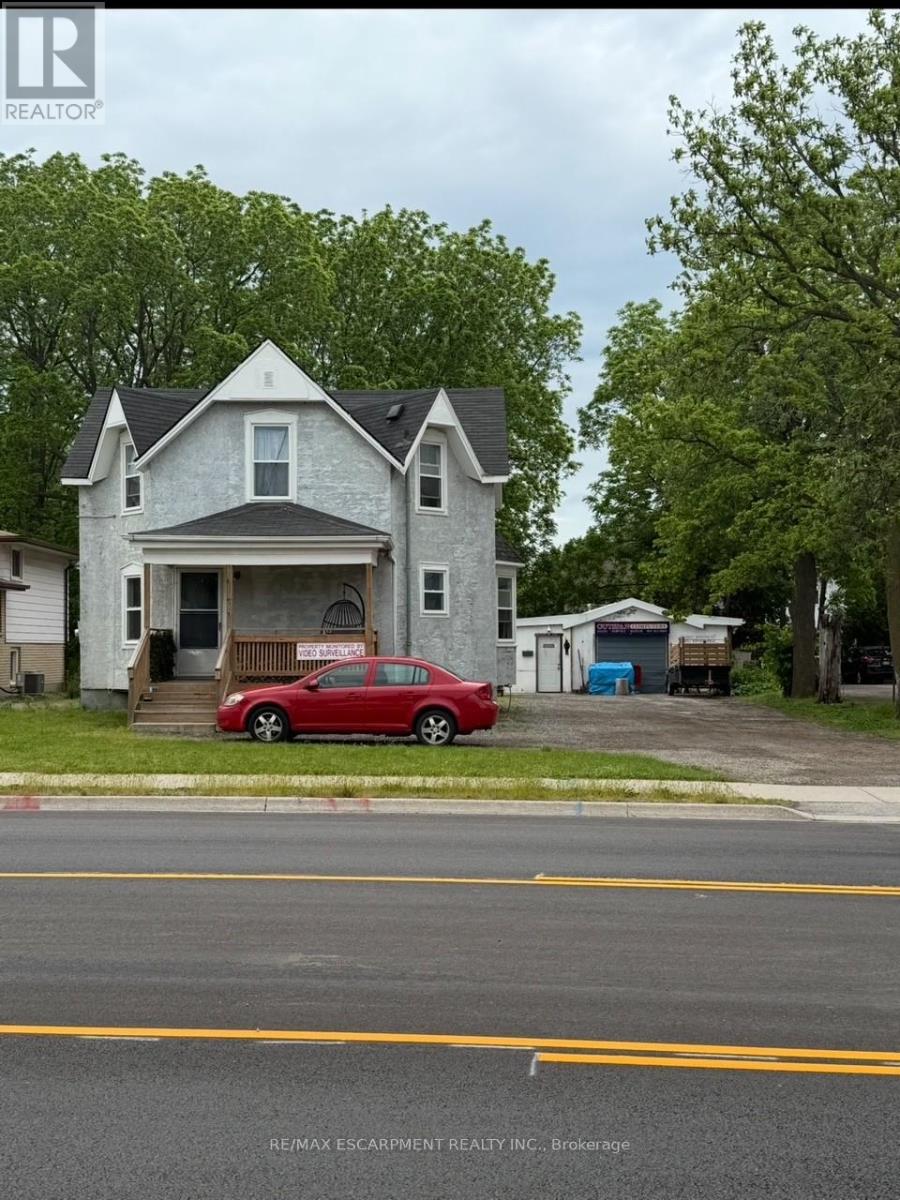4 Bedroom
2 Bathroom
1,100 - 1,500 ft2
Central Air Conditioning
Forced Air
$699,900
Versatility Meets Value in the Heart of Beamsville! Welcome to 4502 Ontario Street a rare opportunity offering Commercial C2 zoning on a spacious 60 x 150 lot with incredible main street exposure. Whether you're looking to run a business, establish a home-based enterprise, or simply enjoy residential living with added potential, this 4-bedroom, 2-bath home checks all the boxes. Step inside to find a thoughtfully updated interior featuring a main floor primary bedroom, convenient main floor laundry, and a modern kitchen with newer appliances, flooring, and finishes. Recent upgrades include roof, HVAC, and electrical, providing peace of mind for years to come. Outside, enjoy the detached 1.5-car garage perfect for a workshop, hobby space, or mancave and parking for up to 6 vehicles. Just steps from downtown, shops, restaurants, and quick QEW access, this property offers both lifestyle and location. (id:50976)
Property Details
|
MLS® Number
|
X12218122 |
|
Property Type
|
Single Family |
|
Community Name
|
982 - Beamsville |
|
Amenities Near By
|
Park, Place Of Worship, Schools |
|
Community Features
|
School Bus |
|
Features
|
Level Lot, Flat Site |
|
Parking Space Total
|
7 |
Building
|
Bathroom Total
|
2 |
|
Bedrooms Above Ground
|
4 |
|
Bedrooms Total
|
4 |
|
Appliances
|
Water Heater, Water Meter |
|
Basement Development
|
Unfinished |
|
Basement Type
|
Partial (unfinished) |
|
Construction Style Attachment
|
Detached |
|
Cooling Type
|
Central Air Conditioning |
|
Exterior Finish
|
Stucco |
|
Fire Protection
|
Smoke Detectors |
|
Foundation Type
|
Stone |
|
Heating Fuel
|
Natural Gas |
|
Heating Type
|
Forced Air |
|
Stories Total
|
2 |
|
Size Interior
|
1,100 - 1,500 Ft2 |
|
Type
|
House |
|
Utility Water
|
Municipal Water |
Parking
Land
|
Acreage
|
No |
|
Land Amenities
|
Park, Place Of Worship, Schools |
|
Sewer
|
Sanitary Sewer |
|
Size Depth
|
150 Ft ,10 In |
|
Size Frontage
|
64 Ft ,8 In |
|
Size Irregular
|
64.7 X 150.9 Ft |
|
Size Total Text
|
64.7 X 150.9 Ft |
Rooms
| Level |
Type |
Length |
Width |
Dimensions |
|
Second Level |
Bedroom 4 |
4.01 m |
3.51 m |
4.01 m x 3.51 m |
|
Second Level |
Bedroom 2 |
4.24 m |
3.12 m |
4.24 m x 3.12 m |
|
Second Level |
Bedroom 3 |
4.04 m |
3.53 m |
4.04 m x 3.53 m |
|
Main Level |
Foyer |
1.45 m |
1.22 m |
1.45 m x 1.22 m |
|
Main Level |
Kitchen |
4.57 m |
4.5 m |
4.57 m x 4.5 m |
|
Main Level |
Living Room |
4.57 m |
4.19 m |
4.57 m x 4.19 m |
|
Main Level |
Den |
4.6 m |
2.11 m |
4.6 m x 2.11 m |
|
Main Level |
Bathroom |
|
|
Measurements not available |
|
Main Level |
Bathroom |
|
|
Measurements not available |
|
Main Level |
Primary Bedroom |
4.27 m |
2.97 m |
4.27 m x 2.97 m |
|
Main Level |
Laundry Room |
|
|
Measurements not available |
https://www.realtor.ca/real-estate/28463644/4502-ontario-street-lincoln-beamsville-982-beamsville


























