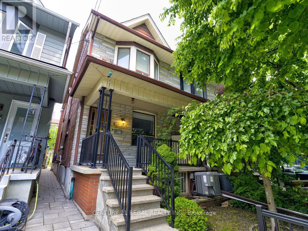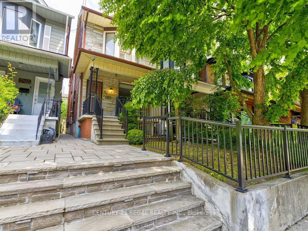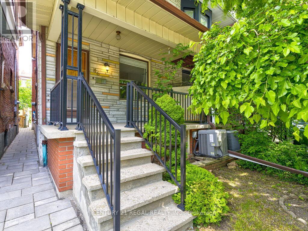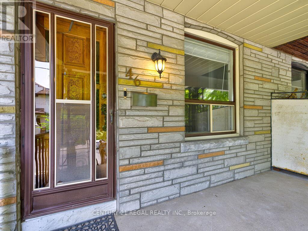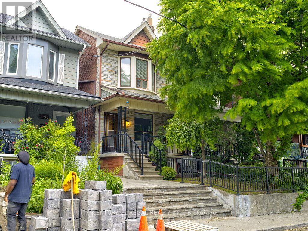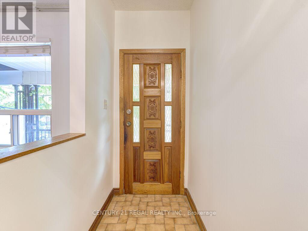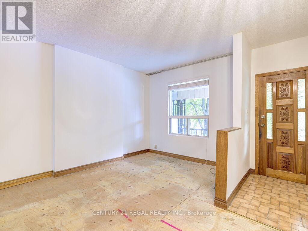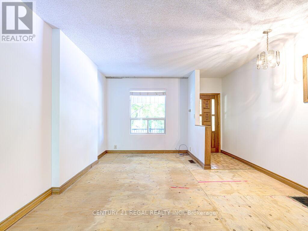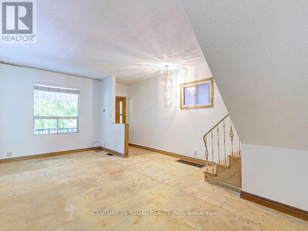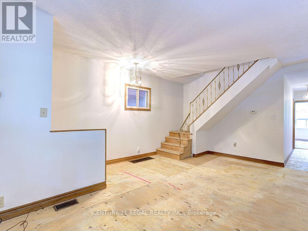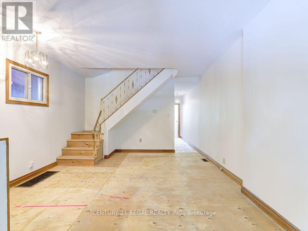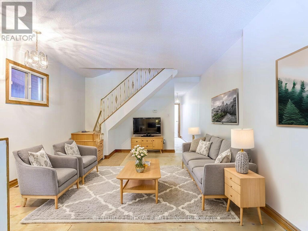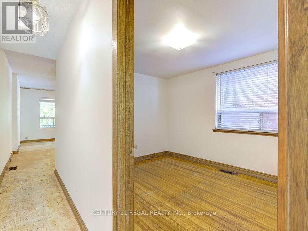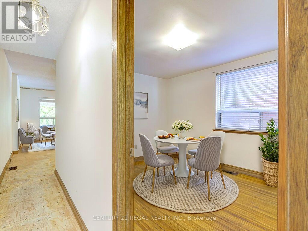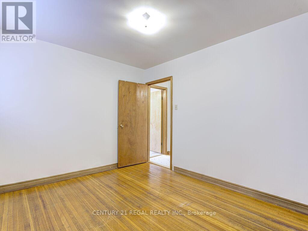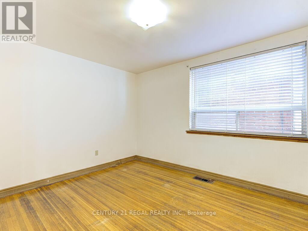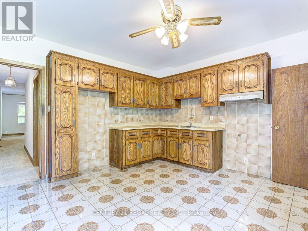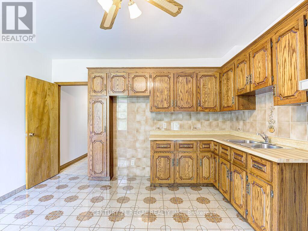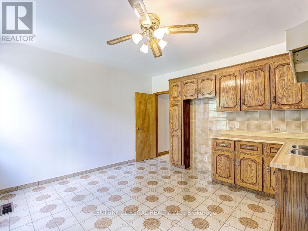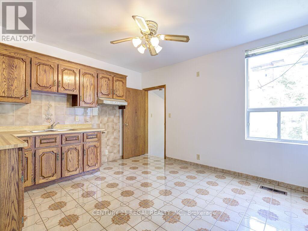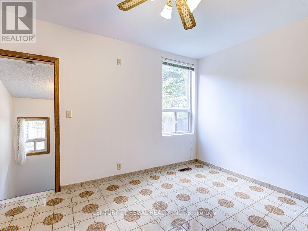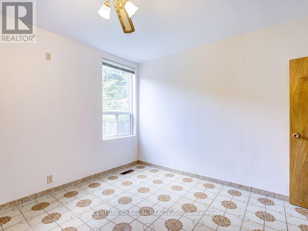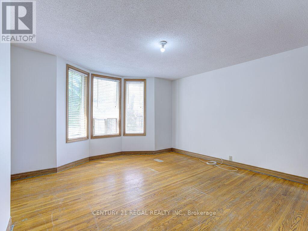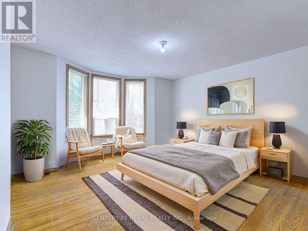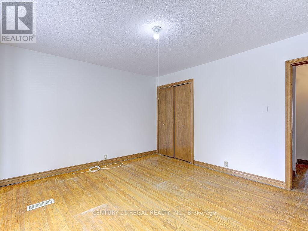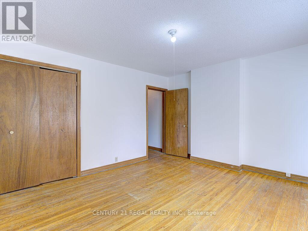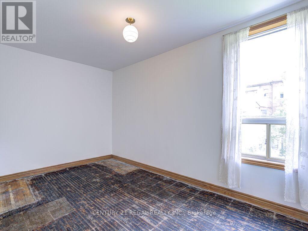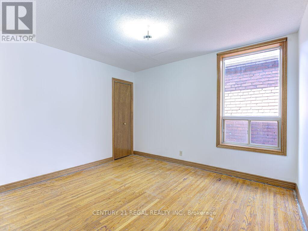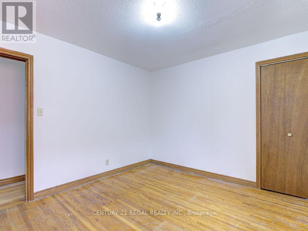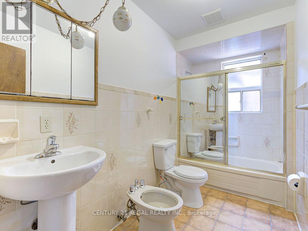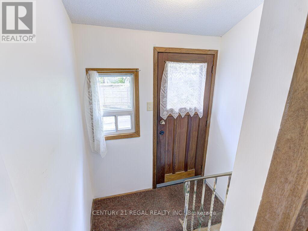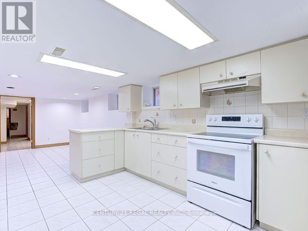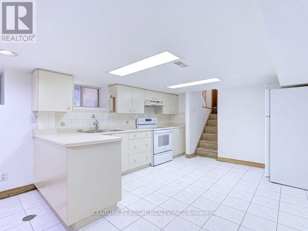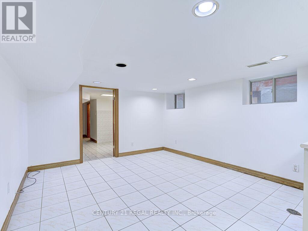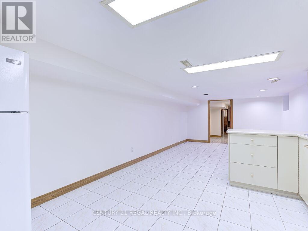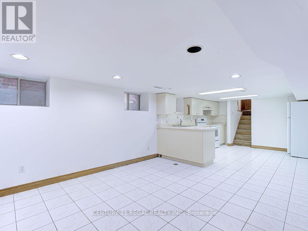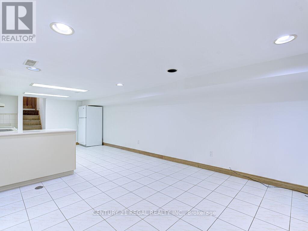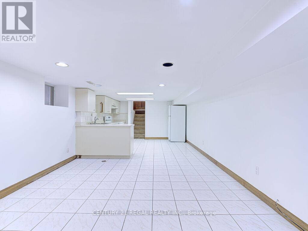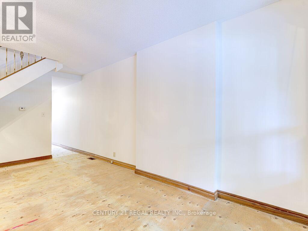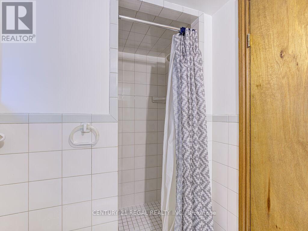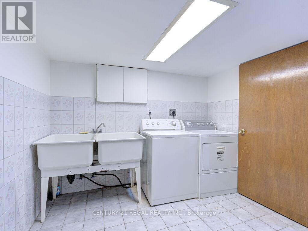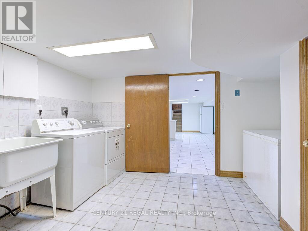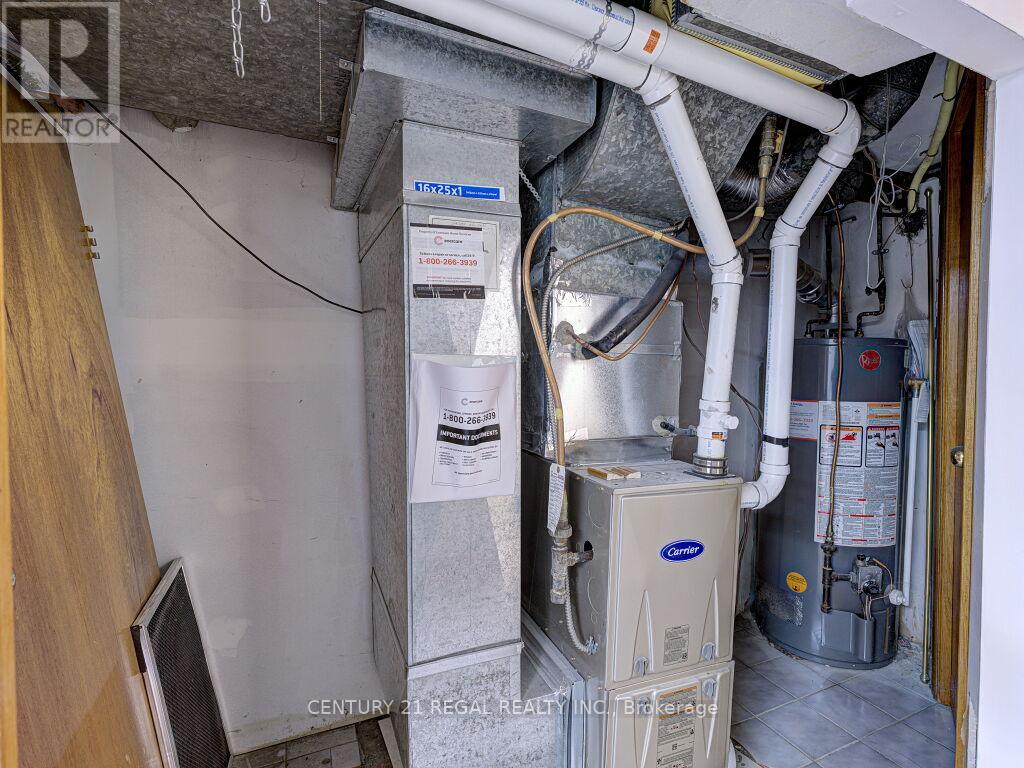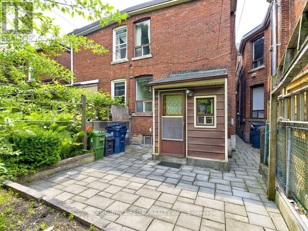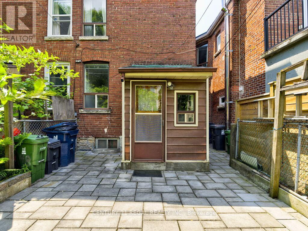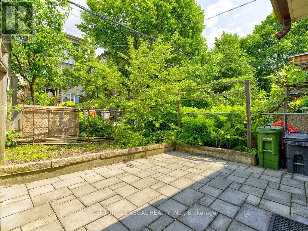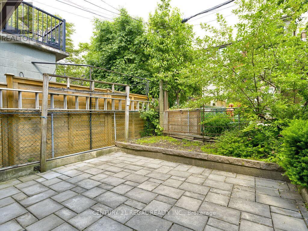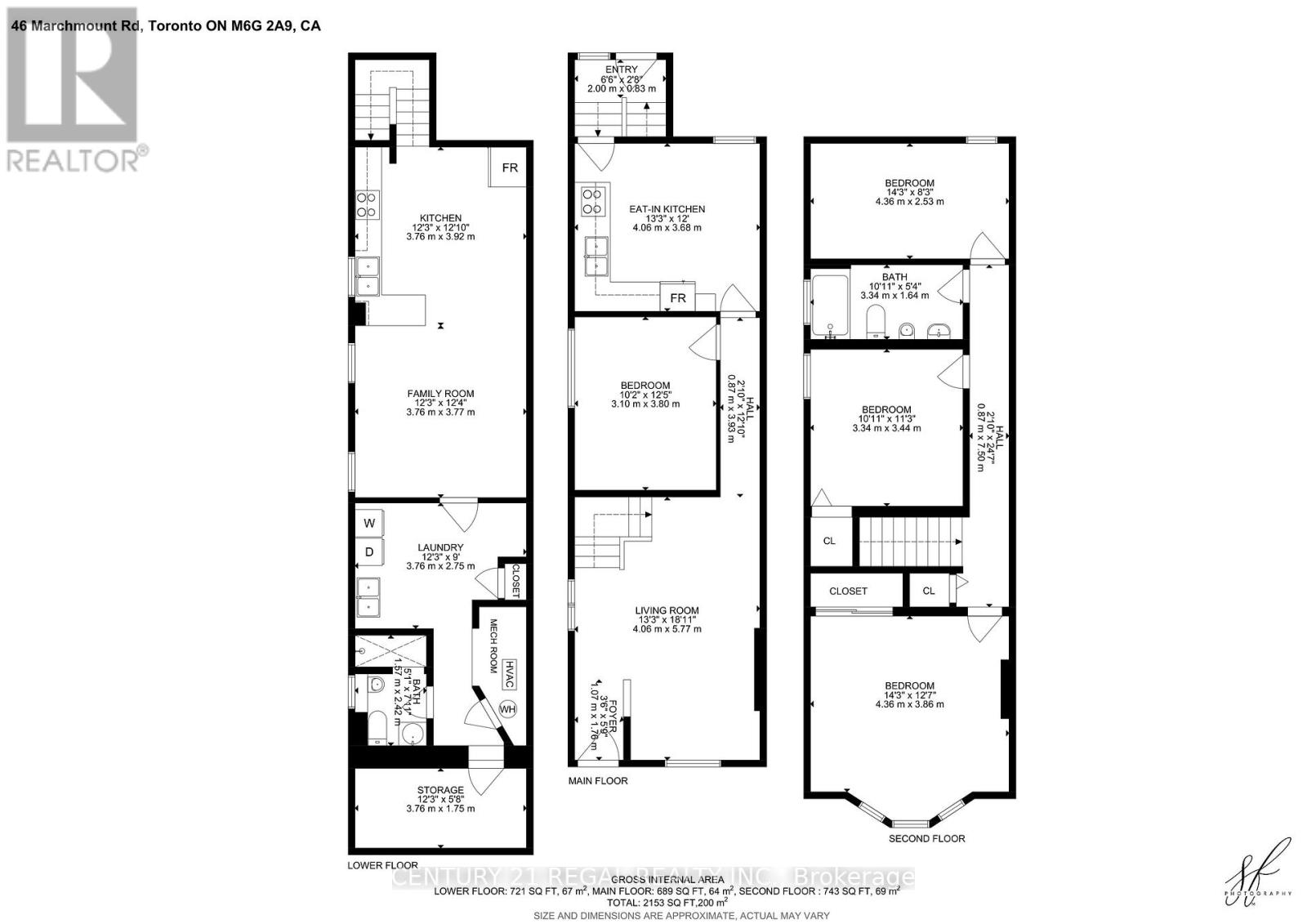3 Bedroom
2 Bathroom
1,100 - 1,500 ft2
Central Air Conditioning
Forced Air
$899,900
Discover the potential of this 3-bedroom, 2-bathroom Semi-detached home in the heart of the beautiful Wynchwood neighborhood. Perfect for those looking to renovate or customize to their own taste. Nestled on a quiet family friendly street, Wynchwood is known for its sense of community, making it an ideal location for families. There is a separate basement entrance with kitchen for a future in law apartment or income potential. A flex room on main level could be used as a dining room, den or 4th bedroom. An opportunity to make this your dream home in one of Toronto's most sought-after neighborhoods! The foundation was waterproofed in 2018 and the roof was replaced in 2020. The home is unfurnished, furniture has been added digitally to show the potential room use. (id:50976)
Open House
This property has open houses!
Starts at:
2:00 pm
Ends at:
4:00 pm
Property Details
|
MLS® Number
|
C12218112 |
|
Property Type
|
Single Family |
|
Community Name
|
Wychwood |
|
Easement
|
Easement |
|
Equipment Type
|
Water Heater |
|
Rental Equipment Type
|
Water Heater |
|
Structure
|
Patio(s) |
Building
|
Bathroom Total
|
2 |
|
Bedrooms Above Ground
|
3 |
|
Bedrooms Total
|
3 |
|
Age
|
100+ Years |
|
Appliances
|
Dryer, Freezer, Stove, Washer, Refrigerator |
|
Basement Development
|
Finished |
|
Basement Features
|
Separate Entrance |
|
Basement Type
|
N/a (finished) |
|
Construction Style Attachment
|
Semi-detached |
|
Cooling Type
|
Central Air Conditioning |
|
Exterior Finish
|
Brick |
|
Flooring Type
|
Linoleum, Hardwood, Ceramic |
|
Foundation Type
|
Stone |
|
Heating Fuel
|
Natural Gas |
|
Heating Type
|
Forced Air |
|
Stories Total
|
2 |
|
Size Interior
|
1,100 - 1,500 Ft2 |
|
Type
|
House |
|
Utility Water
|
Municipal Water |
Parking
Land
|
Acreage
|
No |
|
Sewer
|
Sanitary Sewer |
|
Size Depth
|
80 Ft |
|
Size Frontage
|
16 Ft |
|
Size Irregular
|
16 X 80 Ft ; Irregular |
|
Size Total Text
|
16 X 80 Ft ; Irregular |
Rooms
| Level |
Type |
Length |
Width |
Dimensions |
|
Second Level |
Primary Bedroom |
4.11 m |
3.66 m |
4.11 m x 3.66 m |
|
Second Level |
Bedroom 2 |
3.48 m |
3.12 m |
3.48 m x 3.12 m |
|
Second Level |
Bedroom 3 |
4.09 m |
2.41 m |
4.09 m x 2.41 m |
|
Basement |
Kitchen |
3.76 m |
3.61 m |
3.76 m x 3.61 m |
|
Basement |
Recreational, Games Room |
3.73 m |
3.61 m |
3.73 m x 3.61 m |
|
Basement |
Laundry Room |
2.92 m |
2.72 m |
2.92 m x 2.72 m |
|
Main Level |
Living Room |
5.66 m |
4.04 m |
5.66 m x 4.04 m |
|
Main Level |
Kitchen |
3.99 m |
3.73 m |
3.99 m x 3.73 m |
|
Main Level |
Dining Room |
3.66 m |
3.05 m |
3.66 m x 3.05 m |
https://www.realtor.ca/real-estate/28463562/46-marchmount-road-toronto-wychwood-wychwood



