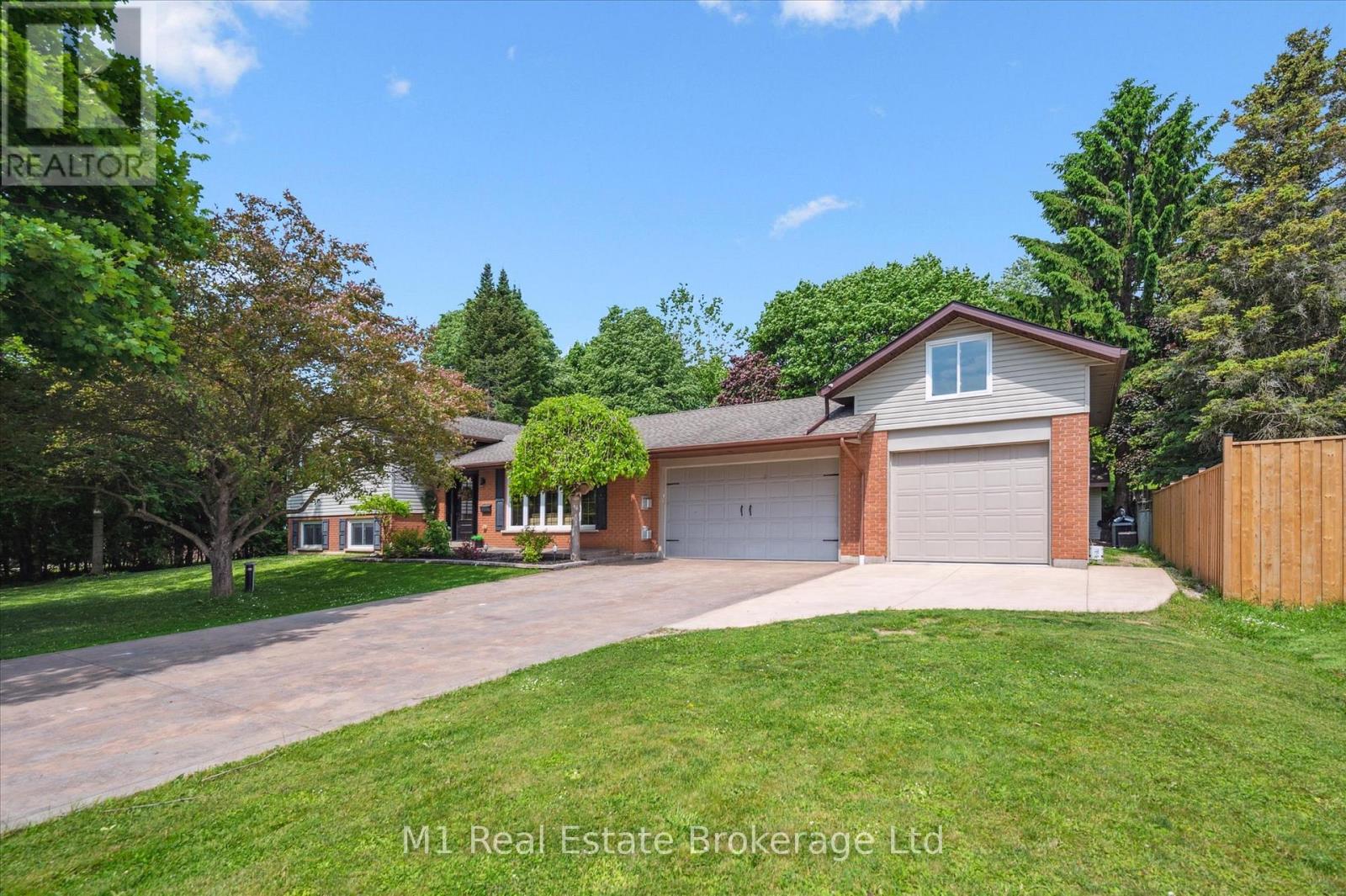3 Bedroom
2 Bathroom
1,500 - 2,000 ft2
Fireplace
Central Air Conditioning
Forced Air
$1,099,900
Welcome to 765 Bon Accord Street in Fergus, a meticulously maintained and thoughtfully updated home offering 1,700+ sq/ft of finished living space. Set on a large, private lot in a highly sought-after neighbourhood, this property combines comfort, functionality, and room to grow. Inside, you'll find 3 spacious bedrooms and 2 bathrooms, along with a finished basement featuring a den that could easily be converted into a 4th bedroom. Outside, the recently added third bay to the garage makes this a dream setup for hobbyists, gearheads, or anyone in need of extra storage and workspace. Whether you're looking for a turnkey home in a quiet area or a property with long-term potential, this one checks all the boxes. (id:50976)
Property Details
|
MLS® Number
|
X12223929 |
|
Property Type
|
Single Family |
|
Community Name
|
Fergus |
|
Parking Space Total
|
9 |
Building
|
Bathroom Total
|
2 |
|
Bedrooms Above Ground
|
3 |
|
Bedrooms Total
|
3 |
|
Appliances
|
Dishwasher, Dryer, Hood Fan, Microwave, Stove, Washer, Refrigerator |
|
Basement Development
|
Finished |
|
Basement Type
|
Full (finished) |
|
Construction Style Attachment
|
Detached |
|
Construction Style Split Level
|
Sidesplit |
|
Cooling Type
|
Central Air Conditioning |
|
Exterior Finish
|
Brick, Vinyl Siding |
|
Fireplace Present
|
Yes |
|
Fireplace Total
|
2 |
|
Foundation Type
|
Poured Concrete |
|
Heating Fuel
|
Natural Gas |
|
Heating Type
|
Forced Air |
|
Size Interior
|
1,500 - 2,000 Ft2 |
|
Type
|
House |
Parking
Land
|
Acreage
|
No |
|
Sewer
|
Septic System |
|
Size Depth
|
132 Ft |
|
Size Frontage
|
115 Ft |
|
Size Irregular
|
115 X 132 Ft |
|
Size Total Text
|
115 X 132 Ft |
Rooms
| Level |
Type |
Length |
Width |
Dimensions |
|
Second Level |
Bedroom |
4.17 m |
3.6 m |
4.17 m x 3.6 m |
|
Second Level |
Bedroom 2 |
3.09 m |
3 m |
3.09 m x 3 m |
|
Second Level |
Primary Bedroom |
4.22 m |
3.61 m |
4.22 m x 3.61 m |
|
Basement |
Recreational, Games Room |
3.52 m |
7.13 m |
3.52 m x 7.13 m |
|
Basement |
Office |
2.88 m |
2.83 m |
2.88 m x 2.83 m |
|
Basement |
Den |
3.91 m |
3.72 m |
3.91 m x 3.72 m |
|
Basement |
Family Room |
4.06 m |
5.63 m |
4.06 m x 5.63 m |
|
Basement |
Laundry Room |
2.88 m |
4.96 m |
2.88 m x 4.96 m |
|
Main Level |
Dining Room |
3.09 m |
3.05 m |
3.09 m x 3.05 m |
|
Main Level |
Foyer |
3.64 m |
2.32 m |
3.64 m x 2.32 m |
|
Main Level |
Kitchen |
3.06 m |
4.91 m |
3.06 m x 4.91 m |
|
Main Level |
Living Room |
3.59 m |
5.68 m |
3.59 m x 5.68 m |
https://www.realtor.ca/real-estate/28474921/765-bon-accord-street-centre-wellington-fergus-fergus




















































