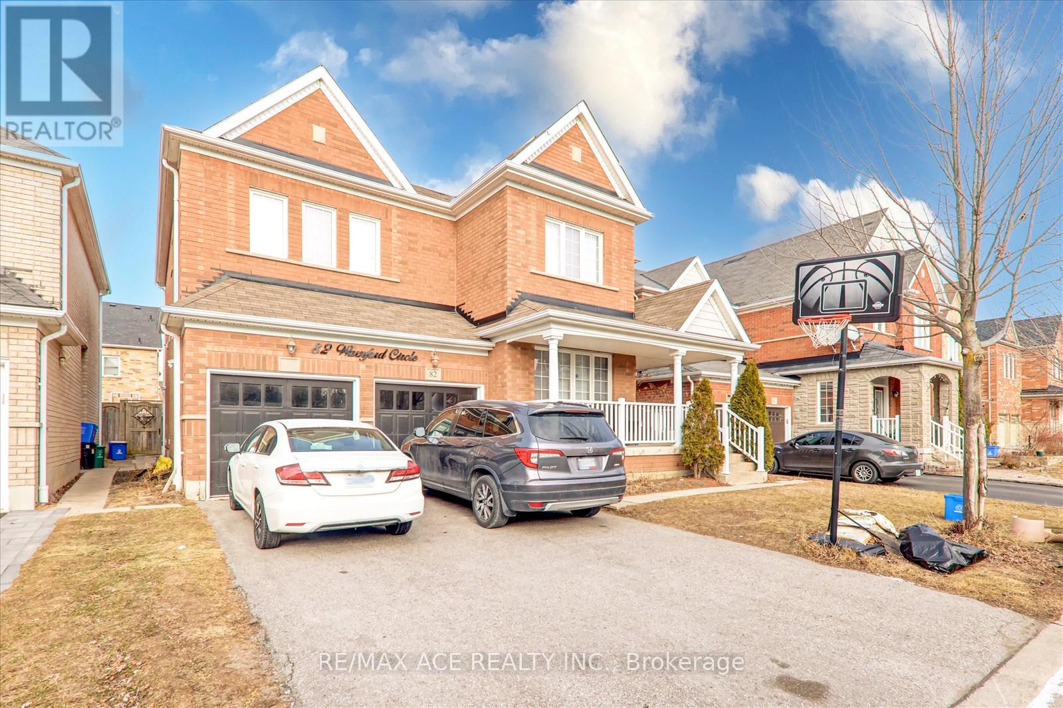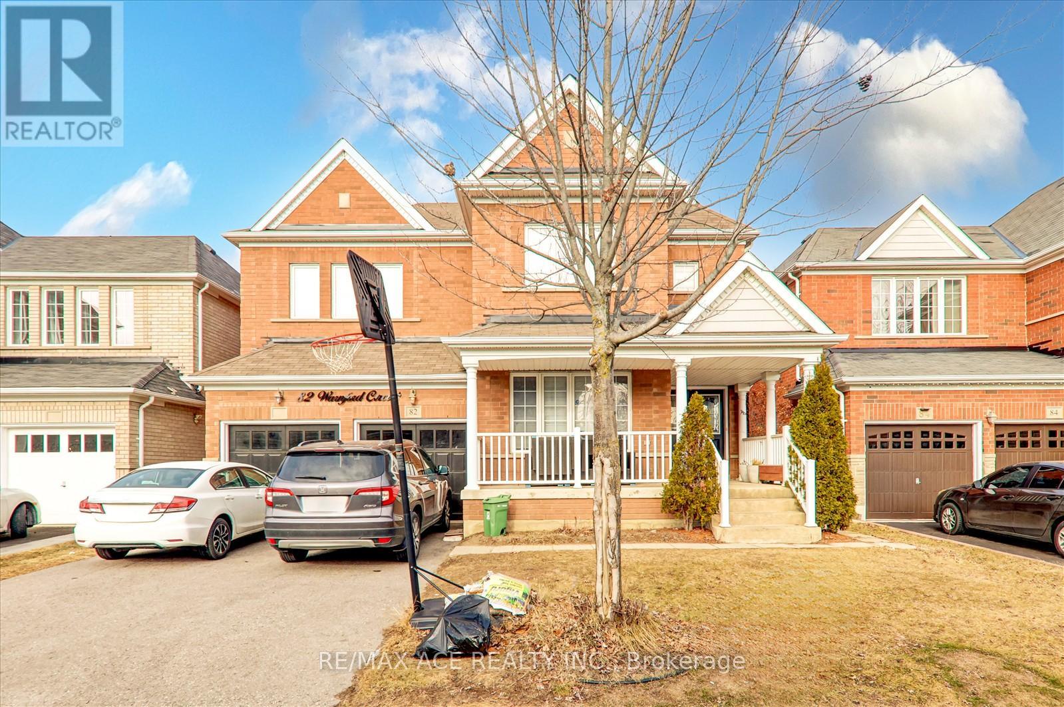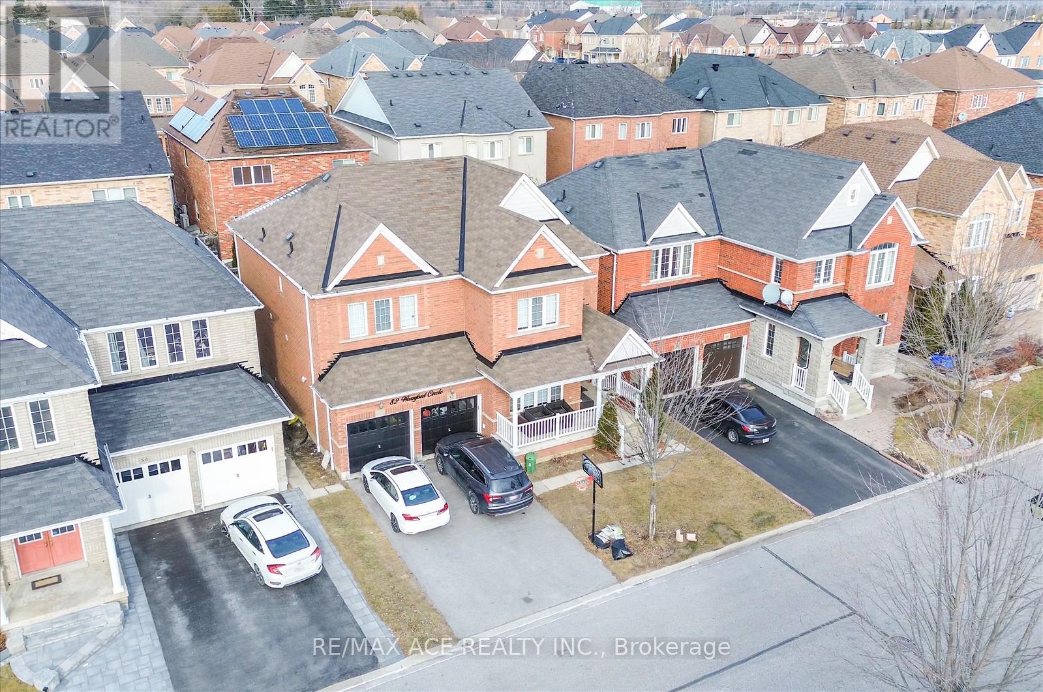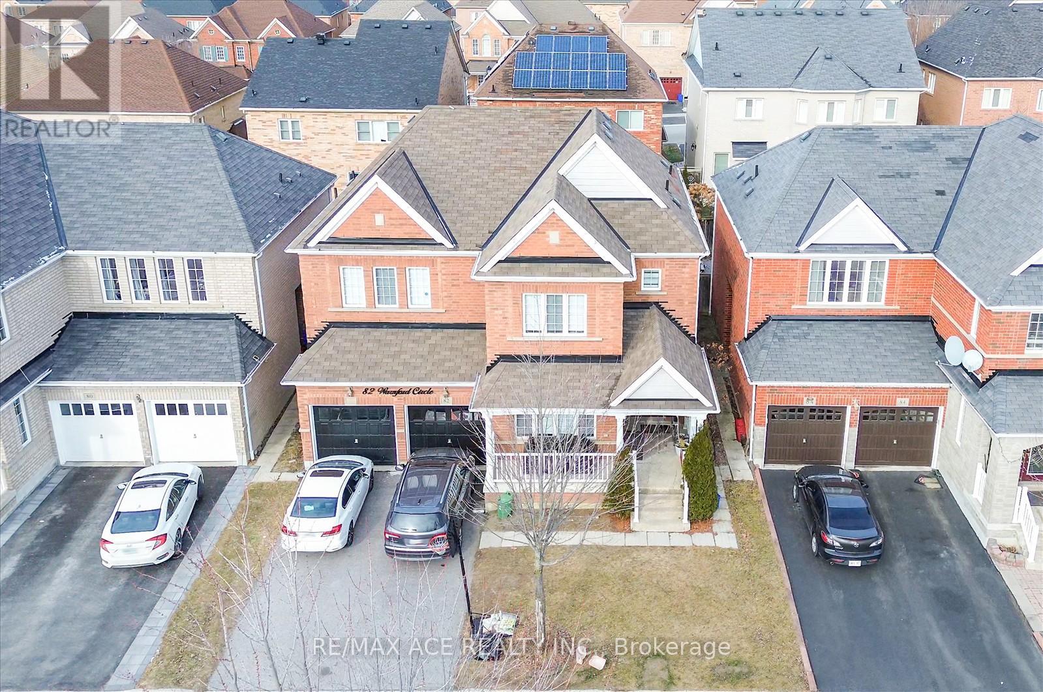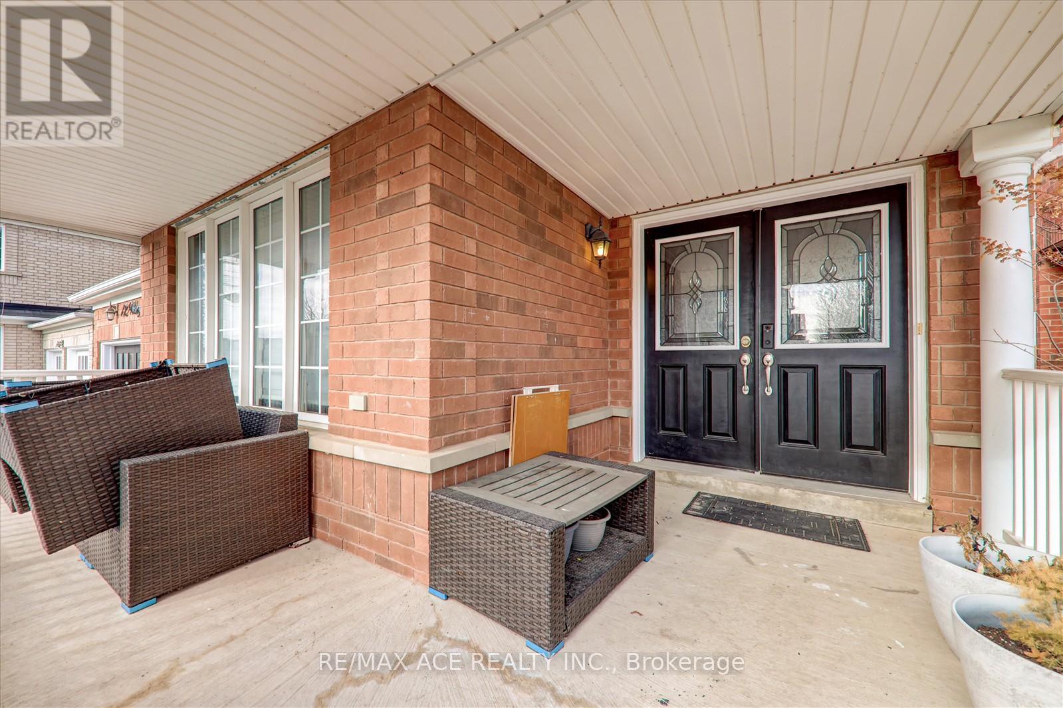7 Bedroom
5 Bathroom
2,500 - 3,000 ft2
Fireplace
Central Air Conditioning
Forced Air
$1,399,000
Stunning 4+2 Bedroom Detached Home W/ Legal Basement Apartment In High-Demand Northeast Ajax. Hardwood Floors On Main, Spacious Kitchen W/ Centre Island, Separate Living, Dining & Family Rooms Perfect For Entertaining. 4 Large Bedrooms Upstairs Incl. 2 Huge Primary Bedrooms. 3 Full Bathrooms On 2nd Floor All Bedrooms Have Bathroom Access. Bonus Loft Offers Extra Living Space. Bright &Spacious W/ Lots Of Windows. Nearly 3000 Sq Ft Above Grade. Ideal For Large Or Multi-Generational Families. Close To Schools, Parks, Transit & Shopping. (id:50976)
Property Details
|
MLS® Number
|
E12224944 |
|
Property Type
|
Single Family |
|
Community Name
|
Northeast Ajax |
|
Amenities Near By
|
Park, Place Of Worship, Public Transit, Schools |
|
Parking Space Total
|
6 |
Building
|
Bathroom Total
|
5 |
|
Bedrooms Above Ground
|
4 |
|
Bedrooms Below Ground
|
3 |
|
Bedrooms Total
|
7 |
|
Basement Features
|
Apartment In Basement, Separate Entrance |
|
Basement Type
|
N/a |
|
Construction Style Attachment
|
Detached |
|
Cooling Type
|
Central Air Conditioning |
|
Exterior Finish
|
Brick |
|
Fireplace Present
|
Yes |
|
Flooring Type
|
Hardwood, Laminate, Ceramic |
|
Foundation Type
|
Concrete |
|
Half Bath Total
|
1 |
|
Heating Fuel
|
Natural Gas |
|
Heating Type
|
Forced Air |
|
Stories Total
|
2 |
|
Size Interior
|
2,500 - 3,000 Ft2 |
|
Type
|
House |
|
Utility Water
|
Municipal Water |
Parking
Land
|
Acreage
|
No |
|
Fence Type
|
Fenced Yard |
|
Land Amenities
|
Park, Place Of Worship, Public Transit, Schools |
|
Sewer
|
Sanitary Sewer |
|
Size Depth
|
90 Ft ,2 In |
|
Size Frontage
|
47 Ft |
|
Size Irregular
|
47 X 90.2 Ft |
|
Size Total Text
|
47 X 90.2 Ft |
|
Zoning Description
|
R1-d |
Rooms
| Level |
Type |
Length |
Width |
Dimensions |
|
Second Level |
Loft |
3.05 m |
2.44 m |
3.05 m x 2.44 m |
|
Second Level |
Primary Bedroom |
5 m |
5.7 m |
5 m x 5.7 m |
|
Second Level |
Bedroom 2 |
5.7 m |
3.35 m |
5.7 m x 3.35 m |
|
Second Level |
Bedroom 3 |
4.91 m |
3.23 m |
4.91 m x 3.23 m |
|
Second Level |
Bedroom 4 |
4.15 m |
3.35 m |
4.15 m x 3.35 m |
|
Basement |
Living Room |
4.91 m |
4.99 m |
4.91 m x 4.99 m |
|
Main Level |
Living Room |
3.35 m |
3.96 m |
3.35 m x 3.96 m |
|
Main Level |
Dining Room |
4 m |
3.4 m |
4 m x 3.4 m |
|
Main Level |
Family Room |
4.44 m |
4 m |
4.44 m x 4 m |
|
Main Level |
Eating Area |
3.78 m |
3.05 m |
3.78 m x 3.05 m |
|
Main Level |
Kitchen |
3.8 m |
3.1 m |
3.8 m x 3.1 m |
|
Main Level |
Den |
3.35 m |
3.54 m |
3.35 m x 3.54 m |
https://www.realtor.ca/real-estate/28477564/82-warnford-circle-ajax-northeast-ajax-northeast-ajax



