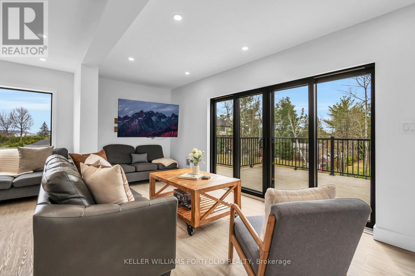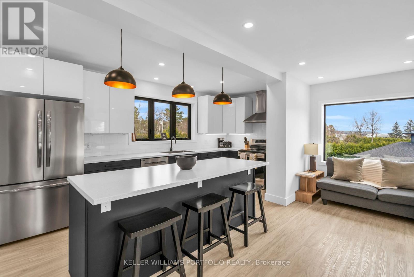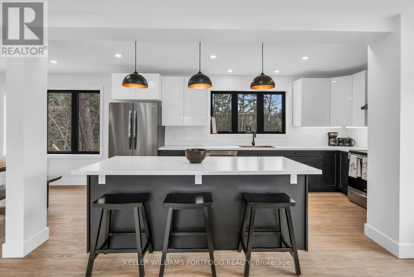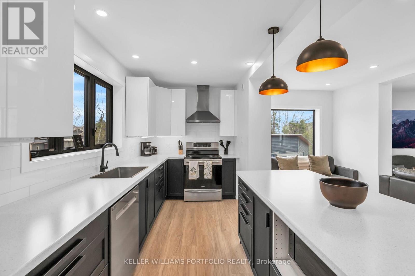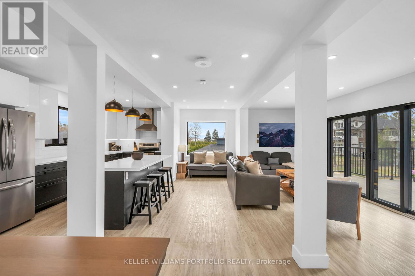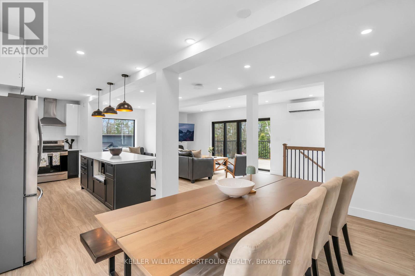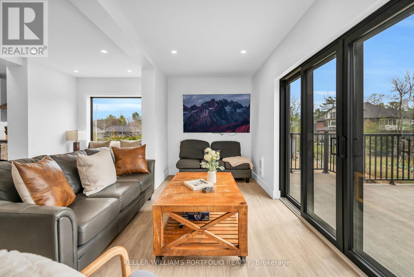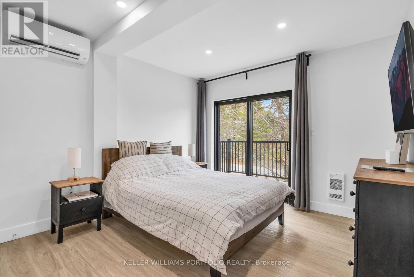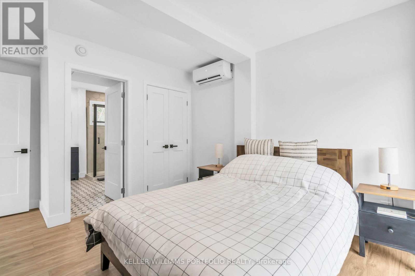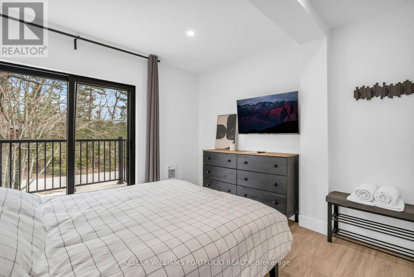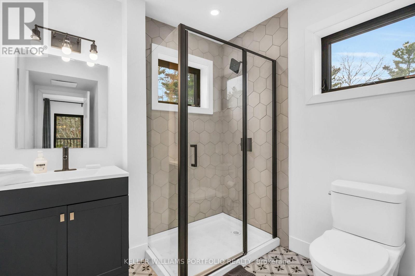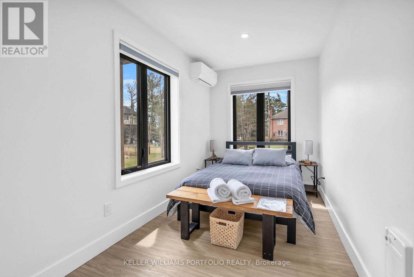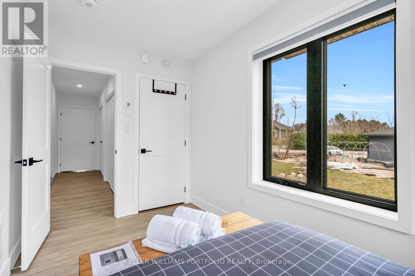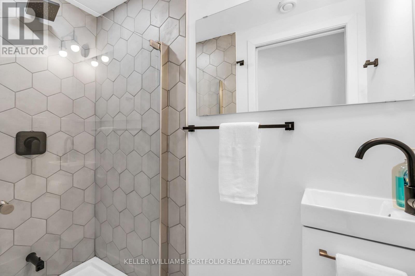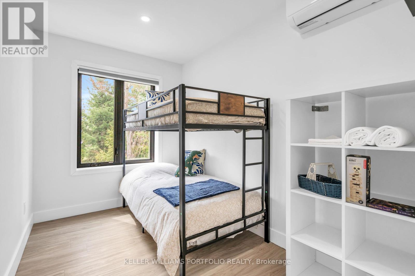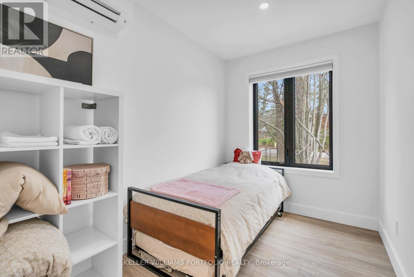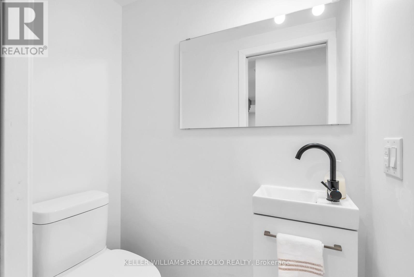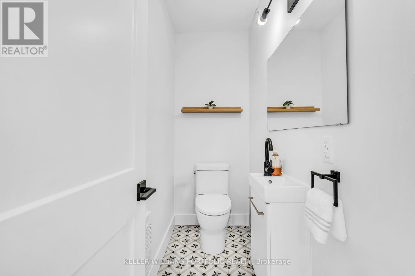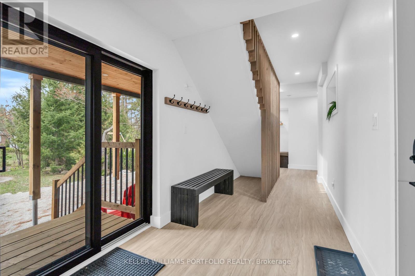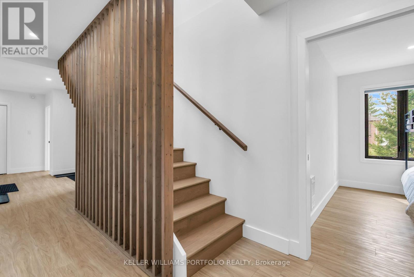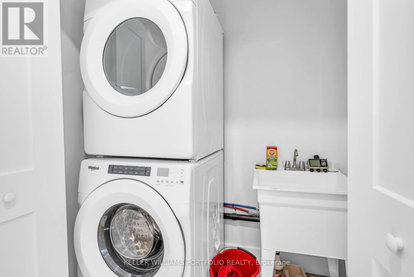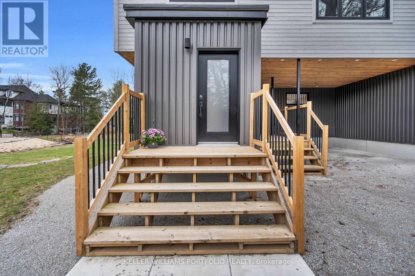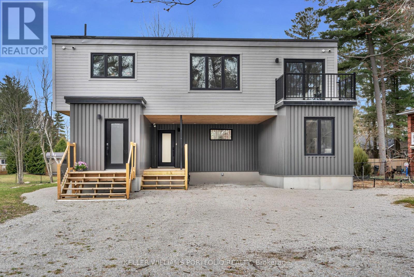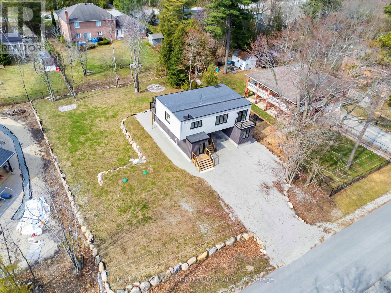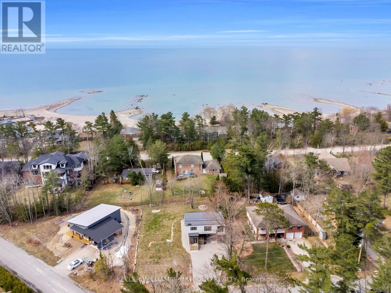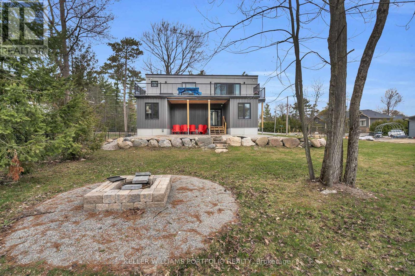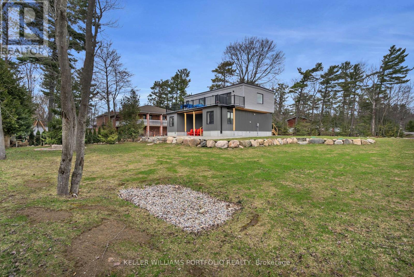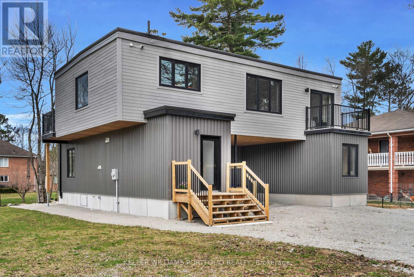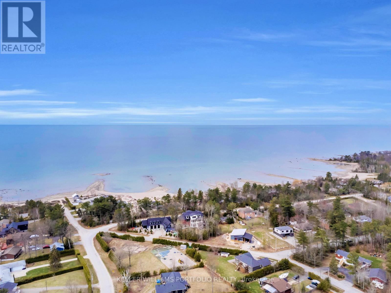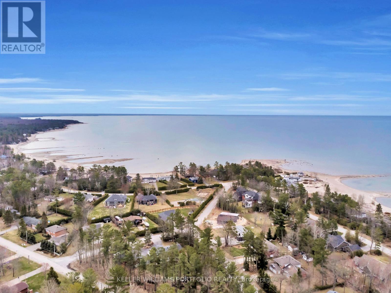4 Bedroom
4 Bathroom
1,500 - 2,000 ft2
Wall Unit
Heat Pump
$1,229,000
Bright and beautiful two-storey home in a prime Georgian Bay location - just unpack and enjoy. A 3 min walk from the beach, this four-season home offers the perfect mix of relaxation, recreation, and modern living. Set on a generous 100' x 150' lot in a peaceful, sought-after community, it is ideal for those wanting a full-time residence by the water or a weekend getaway property. Uniquely built using shipping containers, this custom home blends sustainable design with durability and modern style. Inside, enjoy a sun-filled, open-concept layout with large windows and new luxury flooring throughout. With 4 bedrooms and 4 bathrooms, including a beautifully finished primary suite and second-level walk-out patio, there's space and comfort to host family and friends year-round. Step outside to a spacious ~380 sq ft patio - perfect for summer BBQs, morning coffee, or cozy evenings under the stars. Surrounded by mature trees with ample parking and close to both day-to-day and recreational amenities, this home offers the best of cottage country living with easy access to Penetanguishene, Midland, and more. Digital Feature Sheet: www.2grosvenordr.com/unbranded (id:50976)
Property Details
|
MLS® Number
|
S12225069 |
|
Property Type
|
Single Family |
|
Community Name
|
Rural Tiny |
|
Amenities Near By
|
Beach, Park, Schools |
|
Community Features
|
Community Centre |
|
Parking Space Total
|
7 |
|
Structure
|
Deck, Patio(s) |
Building
|
Bathroom Total
|
4 |
|
Bedrooms Above Ground
|
4 |
|
Bedrooms Total
|
4 |
|
Age
|
0 To 5 Years |
|
Appliances
|
Dishwasher, Dryer, Furniture, Microwave, Washer, Window Coverings, Refrigerator |
|
Construction Style Attachment
|
Detached |
|
Cooling Type
|
Wall Unit |
|
Exterior Finish
|
Steel, Vinyl Siding |
|
Fire Protection
|
Security System, Smoke Detectors |
|
Flooring Type
|
Vinyl |
|
Foundation Type
|
Unknown |
|
Half Bath Total
|
3 |
|
Heating Fuel
|
Electric |
|
Heating Type
|
Heat Pump |
|
Stories Total
|
2 |
|
Size Interior
|
1,500 - 2,000 Ft2 |
|
Type
|
House |
|
Utility Water
|
Municipal Water |
Parking
Land
|
Acreage
|
No |
|
Land Amenities
|
Beach, Park, Schools |
|
Sewer
|
Septic System |
|
Size Depth
|
150 Ft |
|
Size Frontage
|
100 Ft |
|
Size Irregular
|
100 X 150 Ft |
|
Size Total Text
|
100 X 150 Ft |
Rooms
| Level |
Type |
Length |
Width |
Dimensions |
|
Second Level |
Primary Bedroom |
3.48 m |
4.66 m |
3.48 m x 4.66 m |
|
Second Level |
Living Room |
6.9 m |
4.48 m |
6.9 m x 4.48 m |
|
Second Level |
Kitchen |
5.28 m |
2.54 m |
5.28 m x 2.54 m |
|
Second Level |
Dining Room |
3.04 m |
4.62 m |
3.04 m x 4.62 m |
|
Main Level |
Bedroom 2 |
4.03 m |
2.15 m |
4.03 m x 2.15 m |
|
Main Level |
Foyer |
2.08 m |
3.61 m |
2.08 m x 3.61 m |
|
Main Level |
Bedroom 3 |
3.25 m |
2.14 m |
3.25 m x 2.14 m |
|
Main Level |
Bedroom 4 |
3.07 m |
2.15 m |
3.07 m x 2.15 m |
Utilities
|
Cable
|
Installed |
|
Electricity
|
Available |
https://www.realtor.ca/real-estate/28477980/2-grosvenor-drive-tiny-rural-tiny



