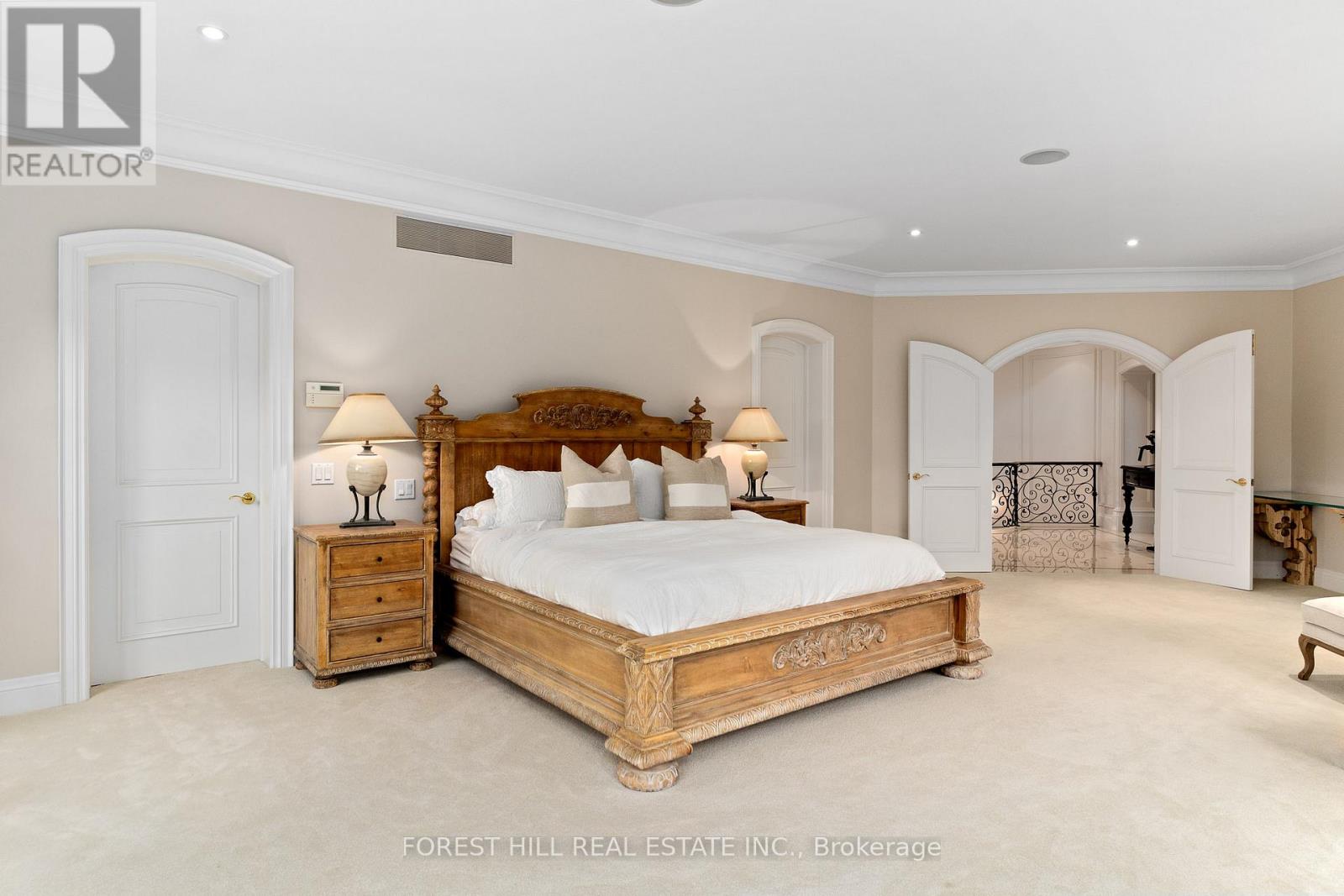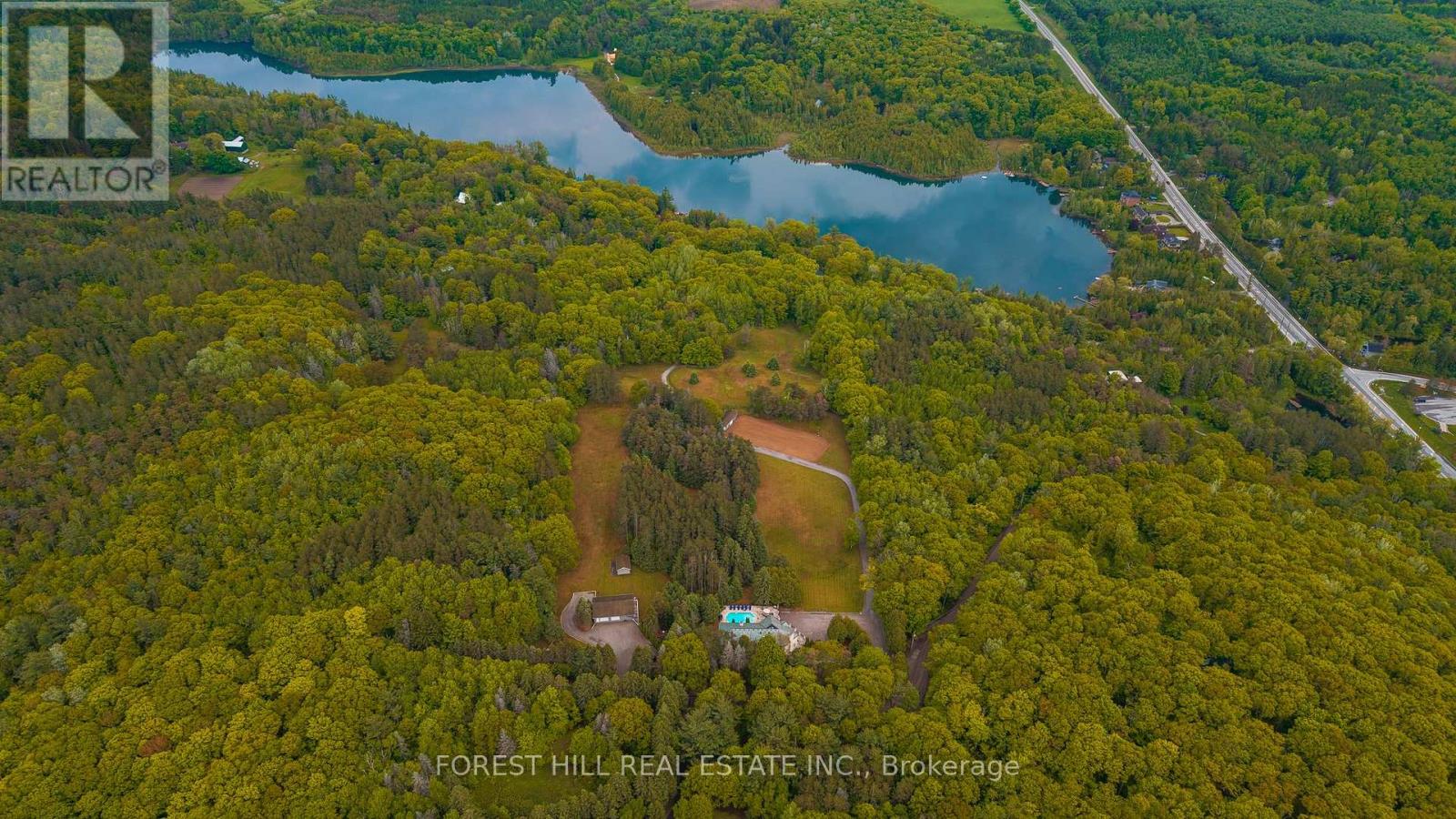6 Bedroom
5 Bathroom
5,000 - 100,000 ft2
Fireplace
Inground Pool
Central Air Conditioning
Forced Air
$5,700,000
Gated and tree-lined for total privacy, 68 Crows Pass is a Gordon Ridgely-designed Indiana-limestone and slate manor that delivers true four-season living just forty-five minutes from downtown Toronto via direct Highway 407 access. The home wraps approximately 7,000 sq ft of interiors around authentic 1802 farmhouse stone walls and hewn beams, beginning with a marble rotunda and hand-forged spiral staircase that lead to principal rooms opening onto a 100-foot limestone terrace overlooking a heated salt-water pool, whirlpool and hot tub. A Sub-Zero, Thermador and Miele kitchen centres a twelve-foot island and sun-splashed breakfast bay, while the adjoining beam-clad family room and original stone dining hall celebrate the estates heritage. Upstairs, five ensuite bedrooms and a library or sixth bedroom await; the forty-three-foot primary wing enjoys three sets of French doors to private balconies, a fireplace sitting area, twin walnut dressing rooms and a spa bath framed by a Palladian window. The walk-out lower level provides a games lounge, wet bar, guest suite and covered loggia, ensuring effortless indoor-outdoor entertaining through every season. Lifestyle amenities continue outside: a heated three-plus-car coach house currently a full gym and additional bedroom the loft-style second garage crowns the stone-clad barn for additional collectibles. Equestrians will value three stalls, a tack room, two cross-ties and a fenced paddock, and ready for an arena, and dual gated drives simplify daily comings and goings. This home offers Starlink, multi-zone HVAC, water purification, EV Charger, Credit Valley sandstone accents and a slate roof complete this rare fusion of architectural pedigree, resort comfort and year-round recreation, with Dagmar and Lakeridge ski clubs, golf courses and trail networks only minutes away. (id:50976)
Property Details
|
MLS® Number
|
E12227653 |
|
Property Type
|
Single Family |
|
Community Name
|
Rural Scugog |
|
Amenities Near By
|
Ski Area, Schools |
|
Features
|
Ravine |
|
Parking Space Total
|
13 |
|
Pool Type
|
Inground Pool |
Building
|
Bathroom Total
|
5 |
|
Bedrooms Above Ground
|
6 |
|
Bedrooms Total
|
6 |
|
Appliances
|
Hot Tub |
|
Basement Development
|
Finished |
|
Basement Features
|
Walk Out |
|
Basement Type
|
N/a (finished) |
|
Construction Style Attachment
|
Detached |
|
Cooling Type
|
Central Air Conditioning |
|
Exterior Finish
|
Stone, Stucco |
|
Fireplace Present
|
Yes |
|
Flooring Type
|
Carpeted, Wood, Hardwood |
|
Foundation Type
|
Block, Poured Concrete |
|
Half Bath Total
|
1 |
|
Heating Fuel
|
Propane |
|
Heating Type
|
Forced Air |
|
Stories Total
|
3 |
|
Size Interior
|
5,000 - 100,000 Ft2 |
|
Type
|
House |
Parking
Land
|
Acreage
|
No |
|
Land Amenities
|
Ski Area, Schools |
|
Sewer
|
Septic System |
|
Size Depth
|
1000 Ft |
|
Size Frontage
|
1000 Ft |
|
Size Irregular
|
1000 X 1000 Ft ; 25.49 Acres 103157m2 |
|
Size Total Text
|
1000 X 1000 Ft ; 25.49 Acres 103157m2 |
|
Surface Water
|
Lake/pond |
Rooms
| Level |
Type |
Length |
Width |
Dimensions |
|
Second Level |
Primary Bedroom |
4.87 m |
6.4 m |
4.87 m x 6.4 m |
|
Second Level |
Sitting Room |
5.18 m |
6.7 m |
5.18 m x 6.7 m |
|
Second Level |
Bedroom 2 |
5.48 m |
3.96 m |
5.48 m x 3.96 m |
|
Second Level |
Bedroom 3 |
3.35 m |
4.57 m |
3.35 m x 4.57 m |
|
Second Level |
Bedroom 4 |
4.57 m |
3.04 m |
4.57 m x 3.04 m |
|
Main Level |
Foyer |
2.43 m |
7.31 m |
2.43 m x 7.31 m |
|
Main Level |
Kitchen |
4.87 m |
7.01 m |
4.87 m x 7.01 m |
|
Main Level |
Dining Room |
5.18 m |
6.4 m |
5.18 m x 6.4 m |
|
Main Level |
Living Room |
5.18 m |
6.4 m |
5.18 m x 6.4 m |
|
Main Level |
Family Room |
5.48 m |
6.09 m |
5.48 m x 6.09 m |
|
Ground Level |
Bedroom 5 |
4.87 m |
5.18 m |
4.87 m x 5.18 m |
|
Ground Level |
Games Room |
8.22 m |
4.87 m |
8.22 m x 4.87 m |
https://www.realtor.ca/real-estate/28482851/68-crows-pass-road-scugog-rural-scugog
























































