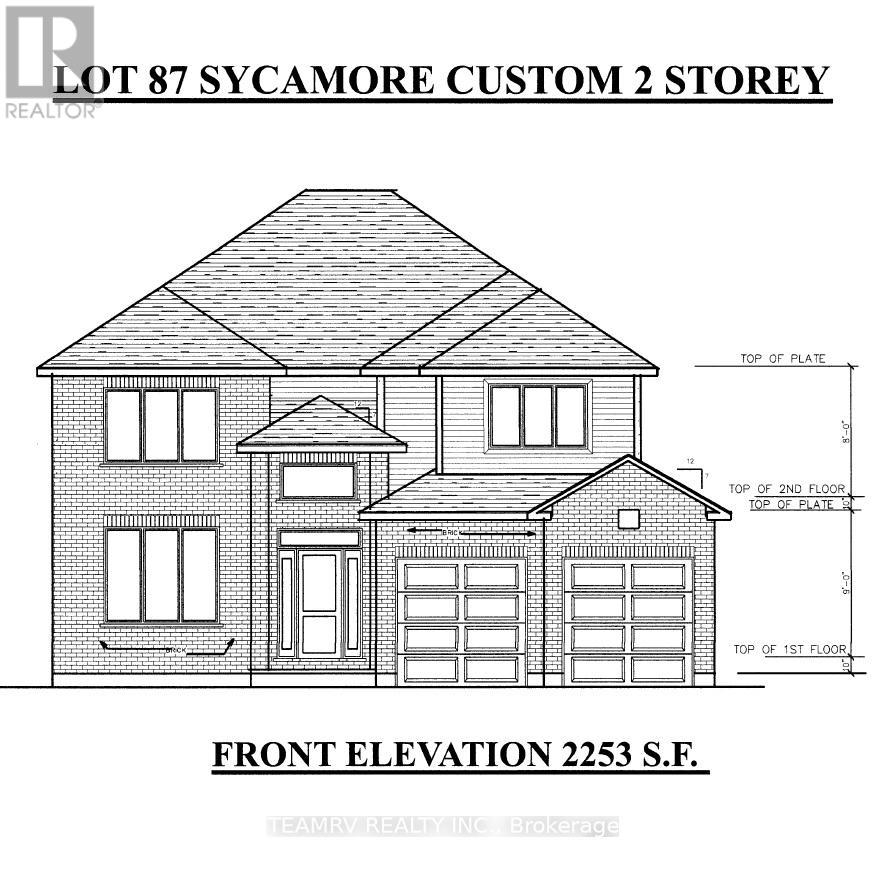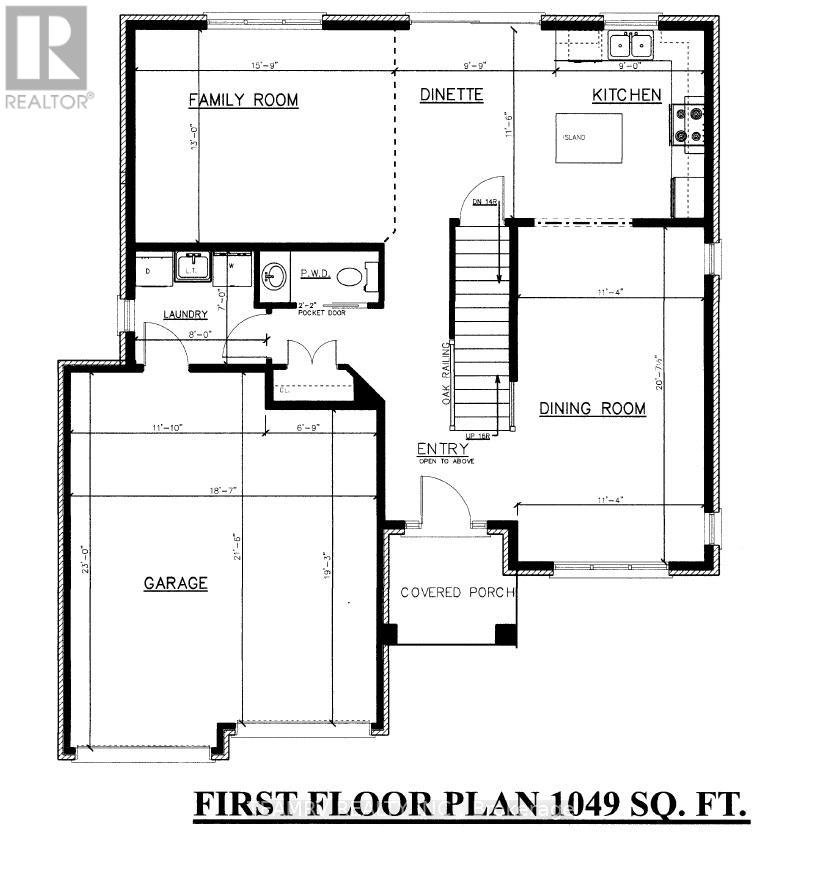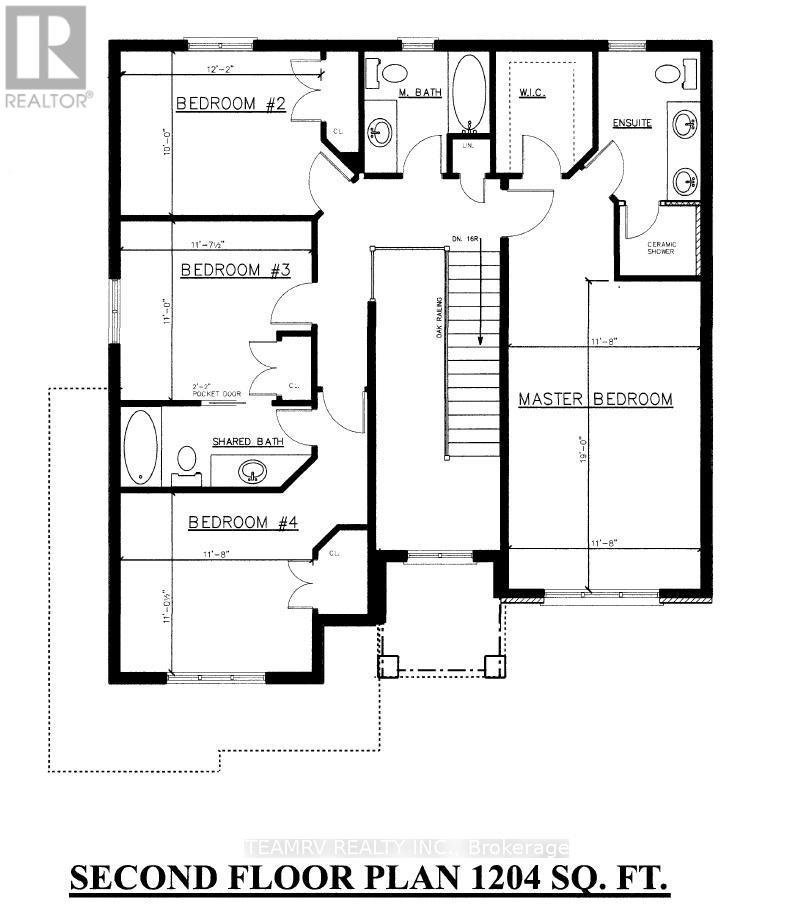4 Bedroom
4 Bathroom
2,000 - 2,500 ft2
Central Air Conditioning
Forced Air
$854,900
Step into this exceptional spec home showcasing the expansive 'Thames' floor plan, thoughtfully designed for growing families in a warm,new home community. Tailored for family comfort, the entrance welcomes you with an open-to-above foyer, setting the tone for the main floor featuring an inviting eat-in kitchen, dining room and living room, all graced with soaring 9' ceilings. Natural light floods the home through abundant windows. Upstairs, discover four generously proportioned bedrooms, highlighted by a spacious master bedroom boasting a large en-suite. Two additional bedrooms share a convenient cheater en-suite, complemented by a third full bathroom for guests. Completing the layout is a fourth bedroom, ideal for those needing extra space without compromising on quality or budget. (id:50976)
Property Details
|
MLS® Number
|
X12228103 |
|
Property Type
|
Single Family |
|
Community Name
|
Tillsonburg |
|
Parking Space Total
|
4 |
Building
|
Bathroom Total
|
4 |
|
Bedrooms Above Ground
|
4 |
|
Bedrooms Total
|
4 |
|
Age
|
New Building |
|
Basement Development
|
Unfinished |
|
Basement Type
|
Full (unfinished) |
|
Construction Style Attachment
|
Detached |
|
Cooling Type
|
Central Air Conditioning |
|
Exterior Finish
|
Brick, Aluminum Siding |
|
Foundation Type
|
Poured Concrete |
|
Half Bath Total
|
1 |
|
Heating Fuel
|
Natural Gas |
|
Heating Type
|
Forced Air |
|
Stories Total
|
2 |
|
Size Interior
|
2,000 - 2,500 Ft2 |
|
Type
|
House |
|
Utility Water
|
Municipal Water |
Parking
Land
|
Acreage
|
No |
|
Sewer
|
Sanitary Sewer |
|
Size Depth
|
115 Ft |
|
Size Frontage
|
52 Ft |
|
Size Irregular
|
52 X 115 Ft |
|
Size Total Text
|
52 X 115 Ft |
Rooms
| Level |
Type |
Length |
Width |
Dimensions |
|
Second Level |
Primary Bedroom |
5.79 m |
3.56 m |
5.79 m x 3.56 m |
|
Second Level |
Bedroom 2 |
3.35 m |
3.53 m |
3.35 m x 3.53 m |
|
Second Level |
Bedroom 3 |
3.35 m |
3.56 m |
3.35 m x 3.56 m |
|
Second Level |
Bedroom 4 |
3.05 m |
3.71 m |
3.05 m x 3.71 m |
|
Main Level |
Family Room |
4.8 m |
3.96 m |
4.8 m x 3.96 m |
|
Main Level |
Eating Area |
3.51 m |
2.97 m |
3.51 m x 2.97 m |
|
Main Level |
Kitchen |
3.51 m |
3.45 m |
3.51 m x 3.45 m |
|
Main Level |
Dining Room |
6.27 m |
3.45 m |
6.27 m x 3.45 m |
|
Main Level |
Laundry Room |
2.44 m |
2.13 m |
2.44 m x 2.13 m |
https://www.realtor.ca/real-estate/28484264/15-sycamore-drive-tillsonburg-tillsonburg










