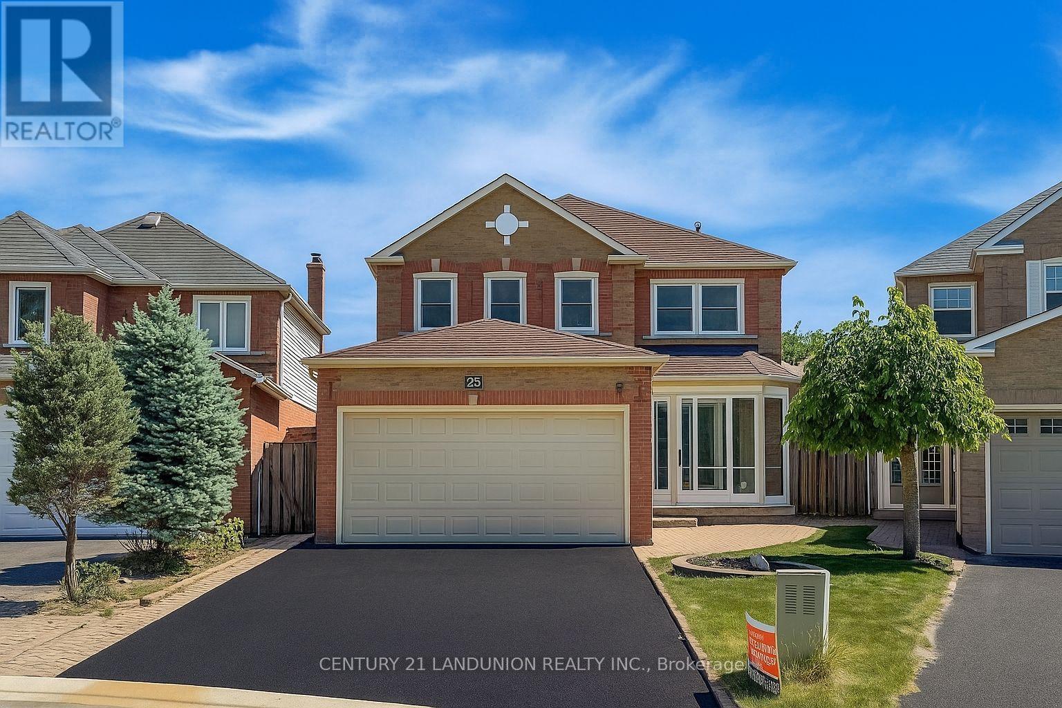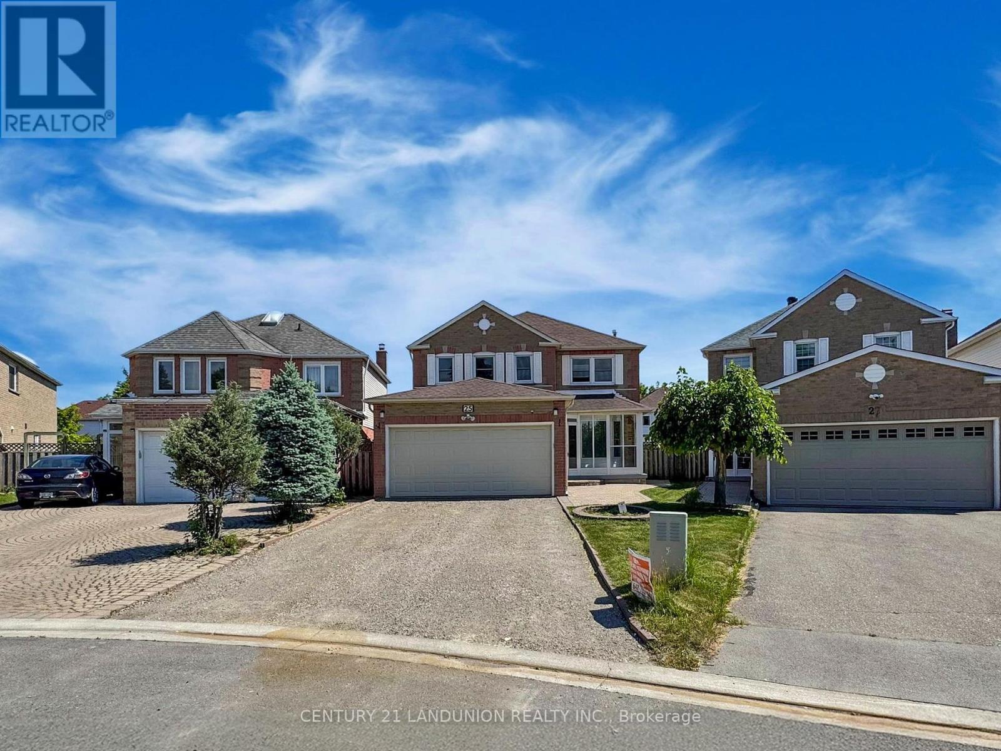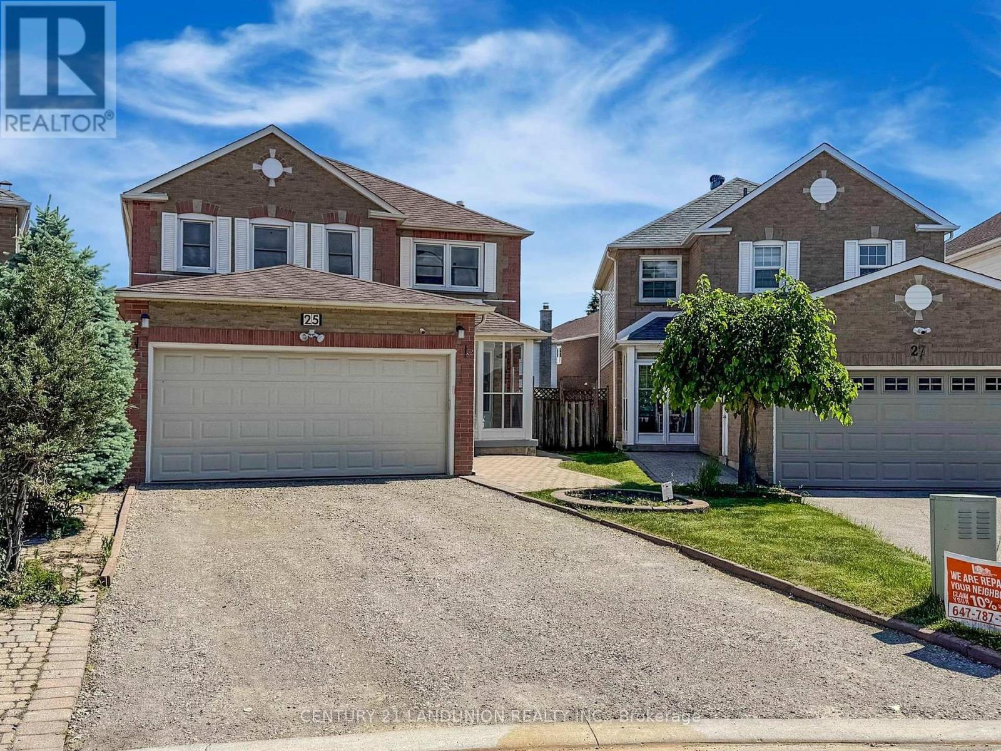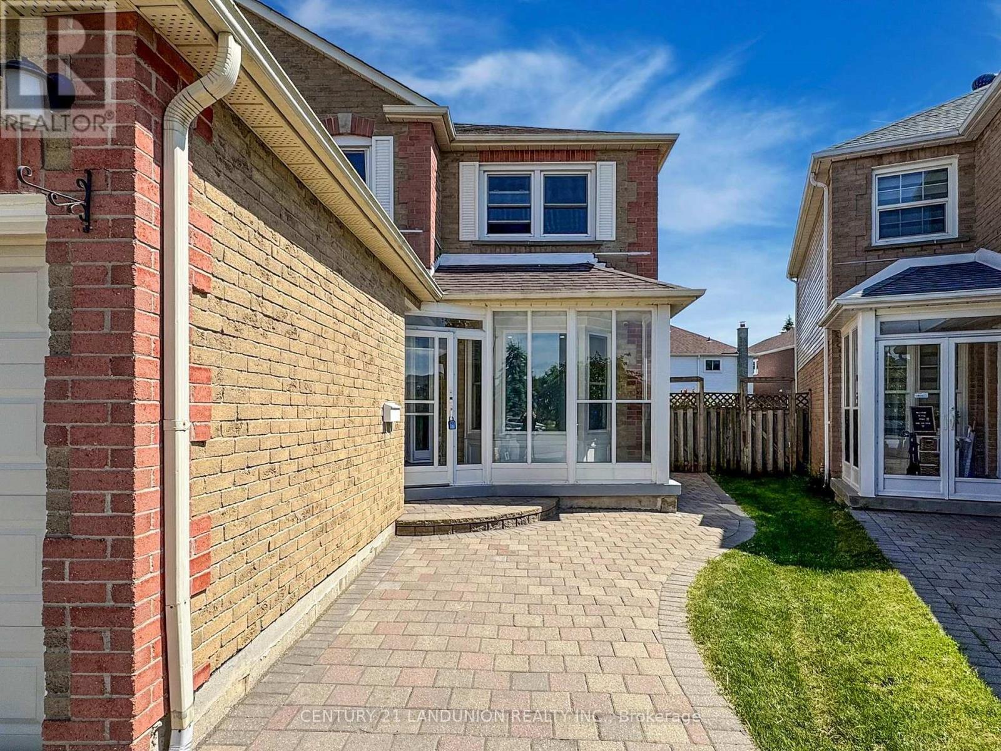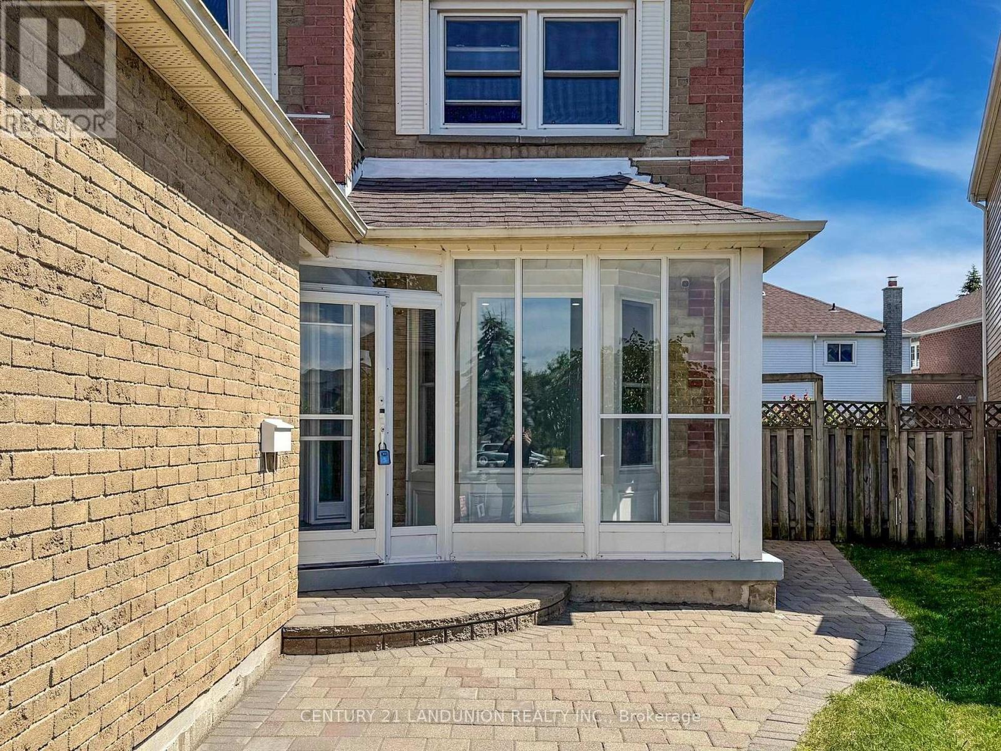6 Bedroom
4 Bathroom
2,000 - 2,500 ft2
Fireplace
Central Air Conditioning
Forced Air
$1,288,000
Welcome to this beautifully maintained 4+2 bedroom detached home in a quiet, family-friendly neighborhood Milliken! Rarely Offered Premium Lot Situated In Quiet Cul-De-Sac! Freshly painted throughout. Featuring a bright and functional layout, this home offers hardwood flooring throughout, pot lights, and a modern kitchen with quartz countertops, stainless steel appliances, and a central island. The spacious family room with fireplace flows seamlessly into the eat-in kitchen, perfect for entertaining.Upstairs you'll find four generously sized bedrooms, including a primary with walk-in closet and a beautifully updated main bath. The finished basement includes a second kitchen, two additional rooms, and a large open spaceideal for extended family or rental potential.Enjoy the large backyard with a custom-built deck and built-in seating, perfect for summer gatherings. No sidewalkextra long driveway fits multiple vehicles. Close to top-rated schools, parks, shops, and transit. Move-in ready! (id:50976)
Property Details
|
MLS® Number
|
E12228152 |
|
Property Type
|
Single Family |
|
Community Name
|
Milliken |
|
Features
|
Carpet Free |
|
Parking Space Total
|
6 |
Building
|
Bathroom Total
|
4 |
|
Bedrooms Above Ground
|
4 |
|
Bedrooms Below Ground
|
2 |
|
Bedrooms Total
|
6 |
|
Appliances
|
Dryer, Garage Door Opener, Microwave, Hood Fan, Storage Shed, Stove, Washer, Refrigerator |
|
Basement Development
|
Finished |
|
Basement Features
|
Apartment In Basement |
|
Basement Type
|
N/a (finished) |
|
Construction Style Attachment
|
Detached |
|
Cooling Type
|
Central Air Conditioning |
|
Exterior Finish
|
Brick |
|
Fireplace Present
|
Yes |
|
Flooring Type
|
Hardwood, Laminate, Ceramic |
|
Foundation Type
|
Concrete |
|
Half Bath Total
|
1 |
|
Heating Fuel
|
Natural Gas |
|
Heating Type
|
Forced Air |
|
Stories Total
|
2 |
|
Size Interior
|
2,000 - 2,500 Ft2 |
|
Type
|
House |
|
Utility Water
|
Municipal Water |
Parking
Land
|
Acreage
|
No |
|
Sewer
|
Sanitary Sewer |
|
Size Depth
|
115 Ft ,10 In |
|
Size Frontage
|
15 Ft ,6 In |
|
Size Irregular
|
15.5 X 115.9 Ft |
|
Size Total Text
|
15.5 X 115.9 Ft |
Rooms
| Level |
Type |
Length |
Width |
Dimensions |
|
Second Level |
Bedroom |
5.11 m |
4.14 m |
5.11 m x 4.14 m |
|
Second Level |
Bedroom 2 |
5.16 m |
2.92 m |
5.16 m x 2.92 m |
|
Second Level |
Bedroom 3 |
3.28 m |
1.3 m |
3.28 m x 1.3 m |
|
Second Level |
Bedroom 4 |
3.31 m |
3.078 m |
3.31 m x 3.078 m |
|
Basement |
Bedroom 2 |
2.41 m |
3.35 m |
2.41 m x 3.35 m |
|
Basement |
Living Room |
7.12 m |
4.5 m |
7.12 m x 4.5 m |
|
Basement |
Bedroom |
2.84 m |
4.98 m |
2.84 m x 4.98 m |
|
Main Level |
Living Room |
3.048 m |
3.84 m |
3.048 m x 3.84 m |
|
Main Level |
Dining Room |
3.25 m |
4.02 m |
3.25 m x 4.02 m |
|
Main Level |
Family Room |
4.95 m |
3.28 m |
4.95 m x 3.28 m |
|
Main Level |
Kitchen |
2.74 m |
5.15 m |
2.74 m x 5.15 m |
https://www.realtor.ca/real-estate/28484383/25-bemerton-court-toronto-milliken-milliken



