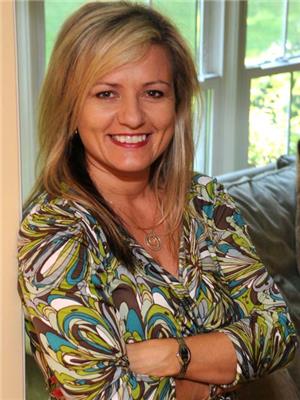4 Bedroom
3 Bathroom
1,100 - 1,500 ft2
Central Air Conditioning
Forced Air
$999,900
Amazing opportunity to own this fully detach all brick home in Central Mississauga !! Thousands spent in upgrades such as a beautifully renovated kitchen with quartz counters in 2019 with stainless steel appliances, windows and front door and rear sliding door replaced in 2019. Walk up to a beautiful front stone walkway and front porch 2024, 3 car wide driveway 2024, gutters and eavestroughs 2023. Metal roof 2019 that will last for years to come! Finished basement with a roughed-in kitchen and side entry to the main floor that could easily accommodate a separate entrance to the basement! Income potential or in-law suite!! Lovely deck off the back and mature lot with large garden shed. Very convenient location next to Highway 403 with quick access to 401, 410 ! Transit and schools nearby. Minutes to square one, shopping, city hall/celebration square and future LRT.! Don't miss this opportunity! (id:50976)
Open House
This property has open houses!
Starts at:
2:00 pm
Ends at:
4:00 pm
Property Details
|
MLS® Number
|
W12229736 |
|
Property Type
|
Single Family |
|
Community Name
|
Hurontario |
|
Amenities Near By
|
Schools, Park |
|
Community Features
|
Community Centre |
|
Features
|
Level |
|
Parking Space Total
|
4 |
Building
|
Bathroom Total
|
3 |
|
Bedrooms Above Ground
|
3 |
|
Bedrooms Below Ground
|
1 |
|
Bedrooms Total
|
4 |
|
Age
|
31 To 50 Years |
|
Appliances
|
Dryer, Garage Door Opener, Hood Fan, Stove, Washer, Window Coverings, Refrigerator |
|
Basement Development
|
Finished |
|
Basement Type
|
Full (finished) |
|
Construction Style Attachment
|
Detached |
|
Cooling Type
|
Central Air Conditioning |
|
Exterior Finish
|
Brick |
|
Flooring Type
|
Laminate |
|
Foundation Type
|
Poured Concrete |
|
Half Bath Total
|
1 |
|
Heating Fuel
|
Natural Gas |
|
Heating Type
|
Forced Air |
|
Stories Total
|
2 |
|
Size Interior
|
1,100 - 1,500 Ft2 |
|
Type
|
House |
|
Utility Water
|
Municipal Water |
Parking
Land
|
Acreage
|
No |
|
Land Amenities
|
Schools, Park |
|
Sewer
|
Sanitary Sewer |
|
Size Depth
|
113 Ft ,7 In |
|
Size Frontage
|
43 Ft ,4 In |
|
Size Irregular
|
43.4 X 113.6 Ft |
|
Size Total Text
|
43.4 X 113.6 Ft |
|
Zoning Description
|
R5 |
Rooms
| Level |
Type |
Length |
Width |
Dimensions |
|
Second Level |
Primary Bedroom |
4.57 m |
3.1 m |
4.57 m x 3.1 m |
|
Second Level |
Bedroom 2 |
3.35 m |
2.77 m |
3.35 m x 2.77 m |
|
Second Level |
Bedroom 3 |
3.02 m |
2.46 m |
3.02 m x 2.46 m |
|
Basement |
Cold Room |
1.35 m |
1.32 m |
1.35 m x 1.32 m |
|
Basement |
Recreational, Games Room |
7.16 m |
2.97 m |
7.16 m x 2.97 m |
|
Basement |
Kitchen |
3.2 m |
2.9 m |
3.2 m x 2.9 m |
|
Basement |
Utility Room |
2.34 m |
1.83 m |
2.34 m x 1.83 m |
|
Main Level |
Living Room |
4.9 m |
2.84 m |
4.9 m x 2.84 m |
|
Main Level |
Dining Room |
3.05 m |
3.02 m |
3.05 m x 3.02 m |
|
Main Level |
Kitchen |
3.33 m |
3.02 m |
3.33 m x 3.02 m |
|
Main Level |
Foyer |
1.65 m |
1.24 m |
1.65 m x 1.24 m |
https://www.realtor.ca/real-estate/28487485/421-laurentian-avenue-mississauga-hurontario-hurontario
























































