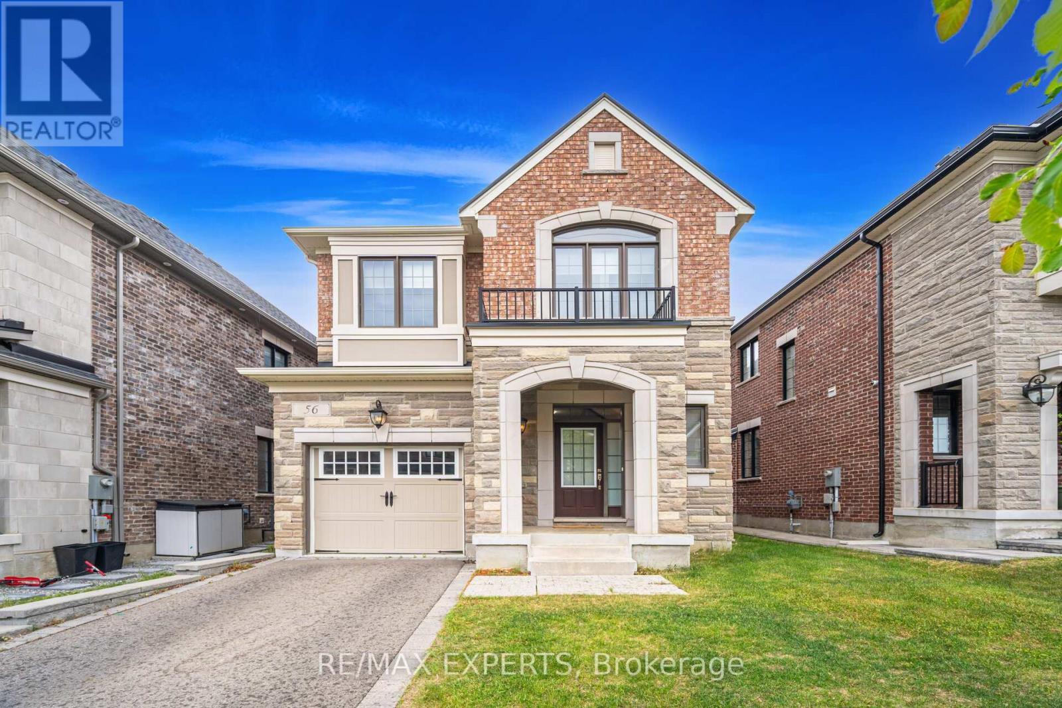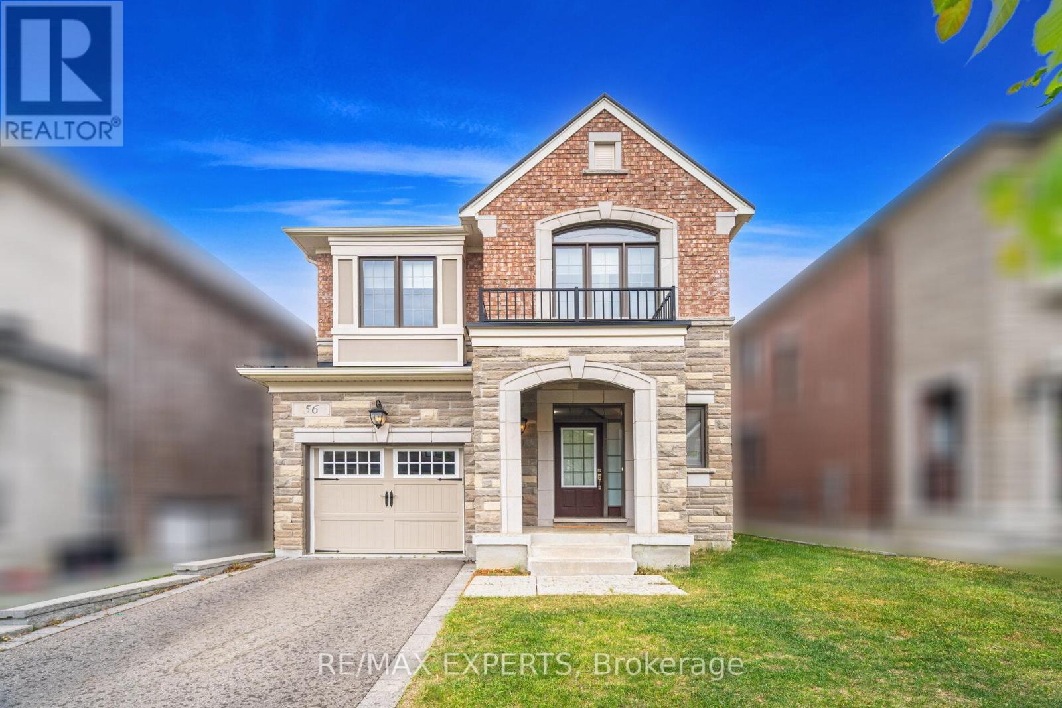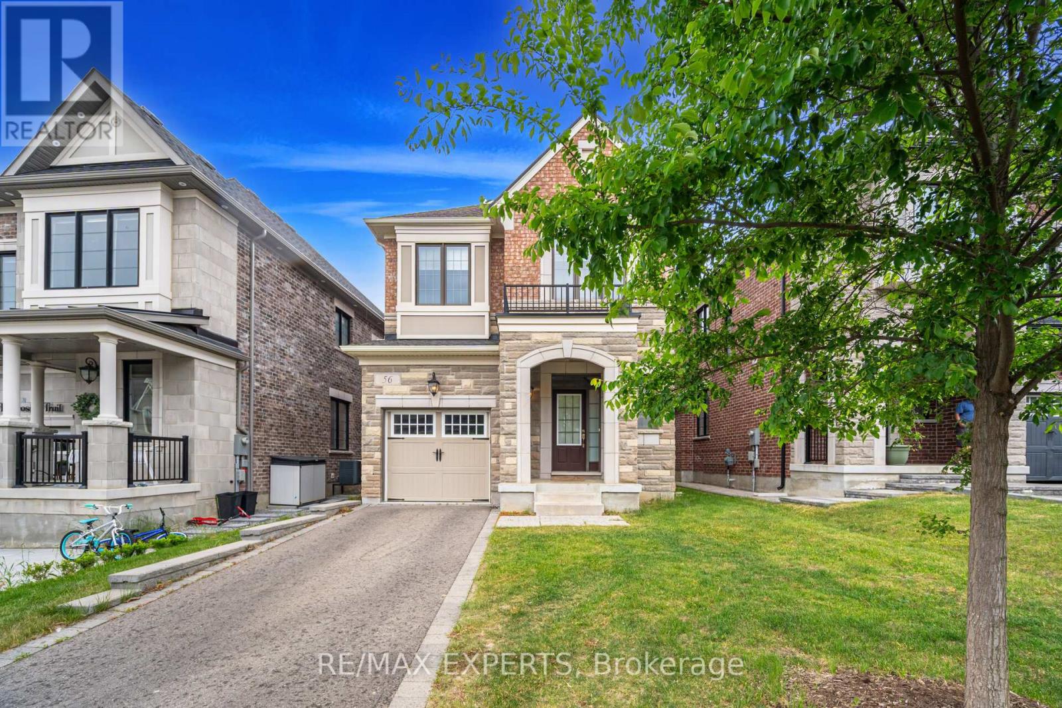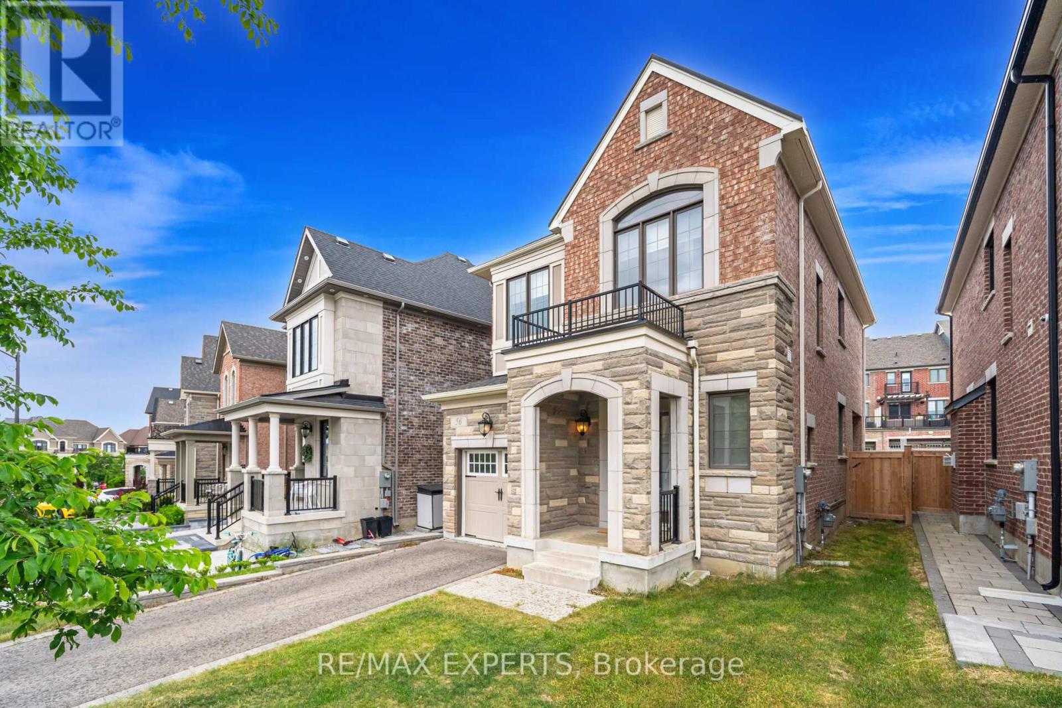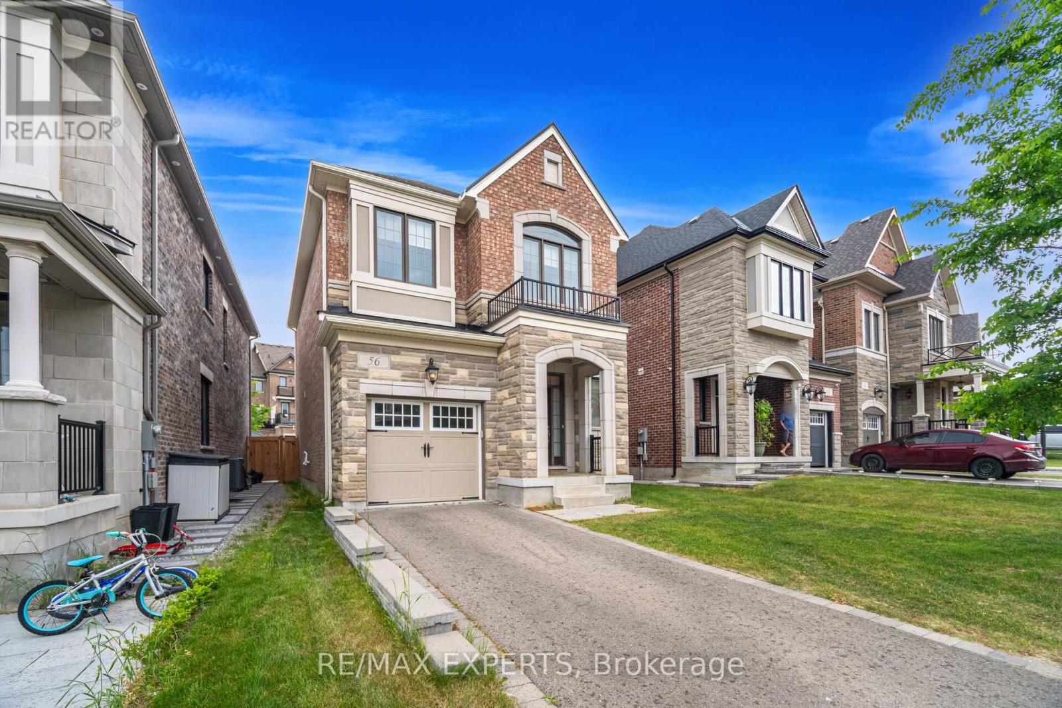3 Bedroom
3 Bathroom
1,500 - 2,000 ft2
Fireplace
Central Air Conditioning
Forced Air
$1,399,000
WELCOME TO THIS GORGEOUS 6 YR OLD 3 BDRM 3 BATH HOME, LOCATED IN THE PRESTIGIOUS AREA OF KLEINBURG, CLOSE TO SCHOOLS, PARKS, SHOPPING, FINE DINING, AND ALL AMENITIES. THIS BEAUTY FEATURES 9FT CEILINGS THROUGHOUT, OPEN CONCEPT ON THE MAIN FLOOR, A KITCHEN WITH S/S APPLIANCES AND GRANITE COUNTERS AND A BREAKFAST ISLAND, A COZY FIREPLACE IN THE LIVING AREA, A MASTER BEDROOM WITH A STUNNING ENSUITE BATH WITH A GLASS SHOWER AND A FREE-STANDING BATHTUB AND A WALK-IN CLOSET, A LAUNDRY ROOM ON THE UPPER LEVEL FOR YOUR CONVENIENCE, AND A LARGE UNFINISHED BASEMENT WAITING FOR YOUR CREATION. DO NOT MISS THE OPPORTUNITY TO SEE THIS GEM! (id:50976)
Open House
This property has open houses!
Starts at:
12:00 pm
Ends at:
2:00 pm
Property Details
|
MLS® Number
|
N12232168 |
|
Property Type
|
Single Family |
|
Community Name
|
Kleinburg |
|
Amenities Near By
|
Hospital, Park, Place Of Worship, Public Transit, Schools |
|
Features
|
Irregular Lot Size |
|
Parking Space Total
|
3 |
Building
|
Bathroom Total
|
3 |
|
Bedrooms Above Ground
|
3 |
|
Bedrooms Total
|
3 |
|
Age
|
6 To 15 Years |
|
Amenities
|
Fireplace(s) |
|
Appliances
|
Dishwasher, Dryer, Stove, Washer, Refrigerator |
|
Basement Development
|
Unfinished |
|
Basement Type
|
Full (unfinished) |
|
Construction Style Attachment
|
Detached |
|
Cooling Type
|
Central Air Conditioning |
|
Exterior Finish
|
Brick |
|
Fireplace Present
|
Yes |
|
Fireplace Total
|
1 |
|
Flooring Type
|
Hardwood, Carpeted |
|
Foundation Type
|
Concrete |
|
Half Bath Total
|
1 |
|
Heating Fuel
|
Natural Gas |
|
Heating Type
|
Forced Air |
|
Stories Total
|
2 |
|
Size Interior
|
1,500 - 2,000 Ft2 |
|
Type
|
House |
|
Utility Water
|
Municipal Water |
Parking
Land
|
Acreage
|
No |
|
Fence Type
|
Fenced Yard |
|
Land Amenities
|
Hospital, Park, Place Of Worship, Public Transit, Schools |
|
Sewer
|
Sanitary Sewer |
|
Size Depth
|
92 Ft |
|
Size Frontage
|
34 Ft ,2 In |
|
Size Irregular
|
34.2 X 92 Ft |
|
Size Total Text
|
34.2 X 92 Ft|under 1/2 Acre |
Rooms
| Level |
Type |
Length |
Width |
Dimensions |
|
Main Level |
Kitchen |
3.07 m |
3.07 m |
3.07 m x 3.07 m |
|
Main Level |
Living Room |
5.3 m |
3.67 m |
5.3 m x 3.67 m |
|
Main Level |
Dining Room |
3.47 m |
2.78 m |
3.47 m x 2.78 m |
|
Upper Level |
Primary Bedroom |
3.96 m |
3.67 m |
3.96 m x 3.67 m |
|
Upper Level |
Bedroom 2 |
3.35 m |
3.05 m |
3.35 m x 3.05 m |
|
Upper Level |
Bedroom 3 |
3.47 m |
3.04 m |
3.47 m x 3.04 m |
Utilities
|
Cable
|
Available |
|
Electricity
|
Installed |
|
Sewer
|
Installed |
https://www.realtor.ca/real-estate/28492787/56-lacrosse-trail-vaughan-kleinburg-kleinburg



