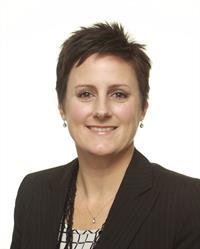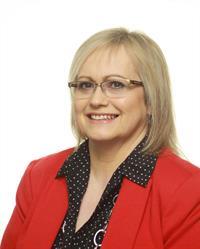4 Bedroom
2 Bathroom
700 - 1,100 ft2
Bungalow
Fireplace
Central Air Conditioning
Forced Air
Lawn Sprinkler
$574,900
Step into this fully updated home offering the perfect blend of style, space, and convenience. Situated on a large lot on a quiet, family-friendly street, this 3+1 bedroom, 2 full bath home features a bright open-concept layout ideal for modern living. The renovated kitchen flows seamlessly into the spacious living and dining areas - perfect for entertaining or everyday comfort. Enjoy the flexibility of a bonus room that can be used as a fourth bedroom, home office, or guest suite. Along with a cozy rec room ideal for movie night, a kid's play area or a relaxed hangout space. Both bathrooms have been tastefully updated, and the entire home is move-in ready. Outside, the large backyard provides endless potential, whether for hosting, gardening, or simply unwinding. Can't forget the three-season sunroom that extends your living space - ideal for morning coffee, reading, or enjoying the view of your yard. Located close to schools, shopping, parks, and transit this home offers everything. A true must-see! (id:50976)
Open House
This property has open houses!
Starts at:
2:00 pm
Ends at:
4:00 pm
Property Details
|
MLS® Number
|
X12233515 |
|
Property Type
|
Single Family |
|
Community Name
|
East C |
|
Parking Space Total
|
4 |
|
Structure
|
Deck, Porch |
Building
|
Bathroom Total
|
2 |
|
Bedrooms Above Ground
|
3 |
|
Bedrooms Below Ground
|
1 |
|
Bedrooms Total
|
4 |
|
Age
|
51 To 99 Years |
|
Amenities
|
Fireplace(s) |
|
Appliances
|
Central Vacuum, Water Heater, Dishwasher, Dryer, Stove, Washer, Refrigerator |
|
Architectural Style
|
Bungalow |
|
Basement Development
|
Finished |
|
Basement Type
|
Full (finished) |
|
Construction Style Attachment
|
Detached |
|
Cooling Type
|
Central Air Conditioning |
|
Exterior Finish
|
Brick, Vinyl Siding |
|
Fireplace Present
|
Yes |
|
Foundation Type
|
Poured Concrete |
|
Heating Fuel
|
Natural Gas |
|
Heating Type
|
Forced Air |
|
Stories Total
|
1 |
|
Size Interior
|
700 - 1,100 Ft2 |
|
Type
|
House |
|
Utility Water
|
Municipal Water |
Parking
Land
|
Acreage
|
No |
|
Landscape Features
|
Lawn Sprinkler |
|
Sewer
|
Sanitary Sewer |
|
Size Depth
|
134 Ft ,4 In |
|
Size Frontage
|
60 Ft ,1 In |
|
Size Irregular
|
60.1 X 134.4 Ft |
|
Size Total Text
|
60.1 X 134.4 Ft |
Rooms
| Level |
Type |
Length |
Width |
Dimensions |
|
Lower Level |
Recreational, Games Room |
6.13 m |
4.75 m |
6.13 m x 4.75 m |
|
Lower Level |
Bedroom |
4.45 m |
2.93 m |
4.45 m x 2.93 m |
|
Lower Level |
Utility Room |
11.98 m |
3.87 m |
11.98 m x 3.87 m |
|
Main Level |
Kitchen |
4.94 m |
4.79 m |
4.94 m x 4.79 m |
|
Main Level |
Living Room |
3.72 m |
3.02 m |
3.72 m x 3.02 m |
|
Main Level |
Dining Room |
3.08 m |
3.02 m |
3.08 m x 3.02 m |
|
Main Level |
Primary Bedroom |
3.2 m |
3.5 m |
3.2 m x 3.5 m |
|
Main Level |
Bedroom |
3.14 m |
2.59 m |
3.14 m x 2.59 m |
|
Main Level |
Bedroom |
3.05 m |
2.71 m |
3.05 m x 2.71 m |
|
Main Level |
Sunroom |
4.69 m |
3.02 m |
4.69 m x 3.02 m |
https://www.realtor.ca/real-estate/28494951/88-wethered-street-london-east-east-c-east-c























































