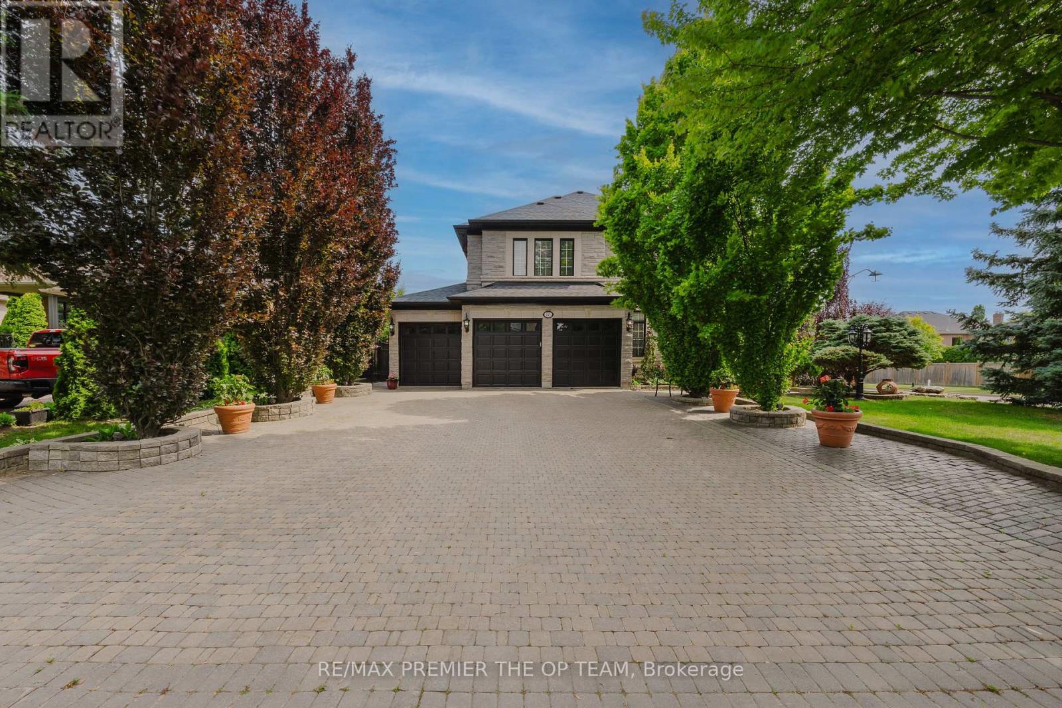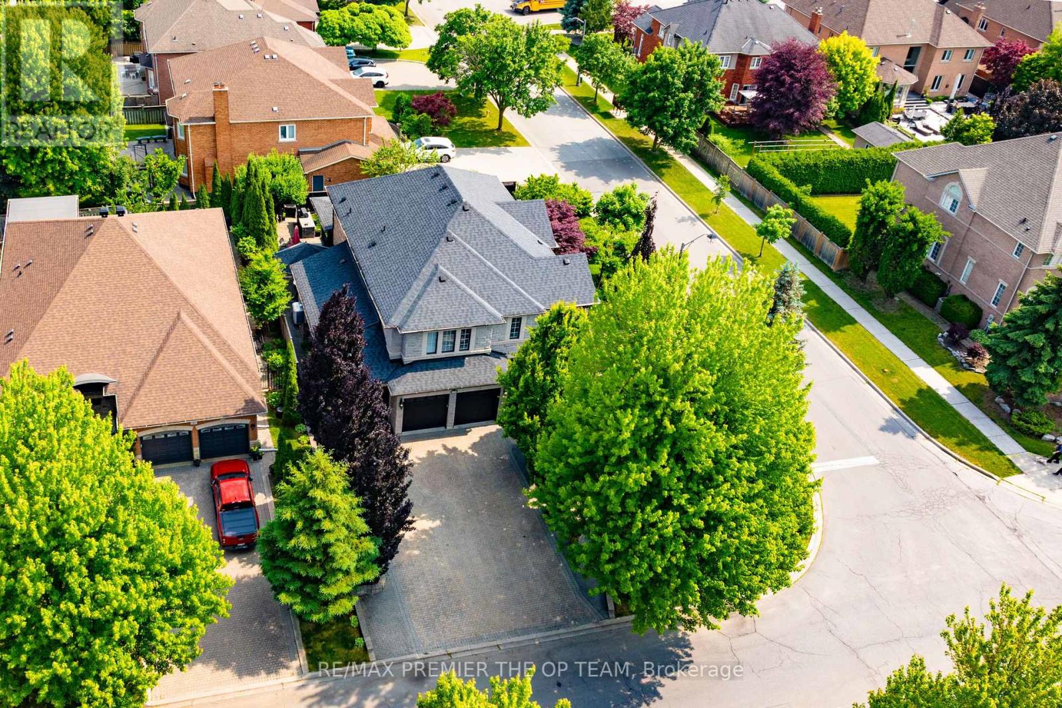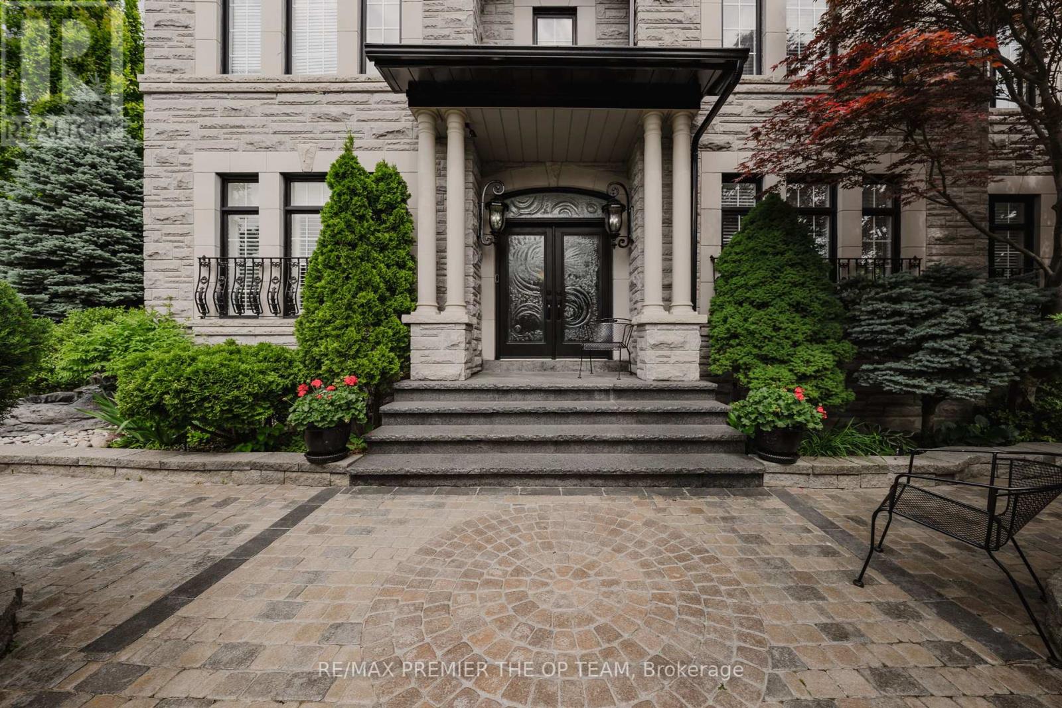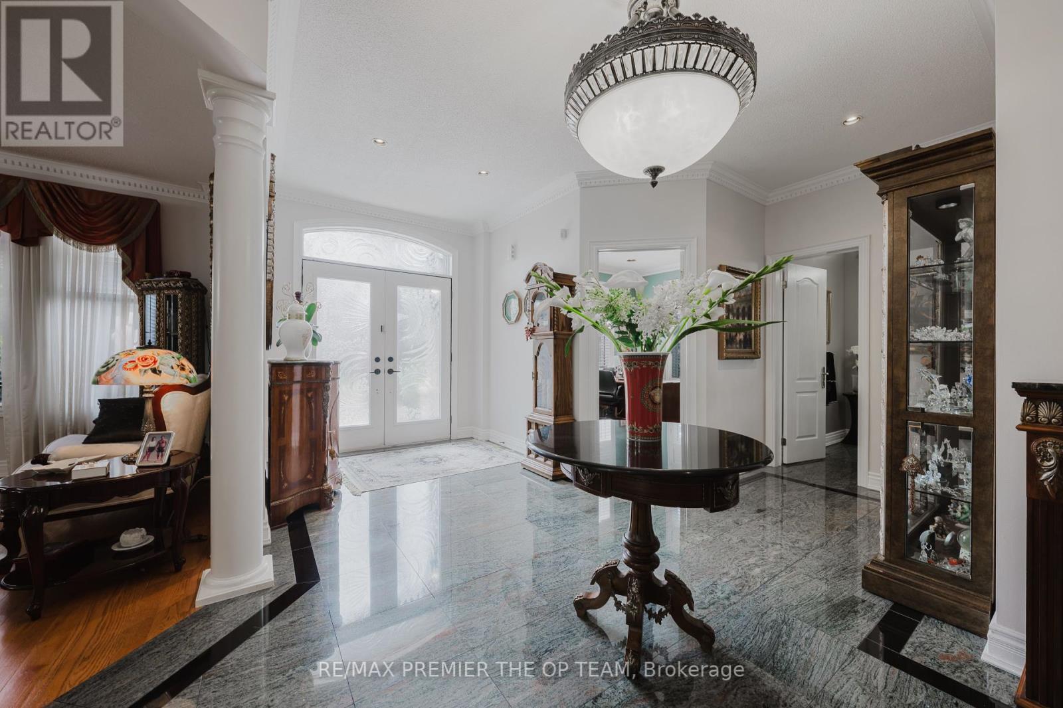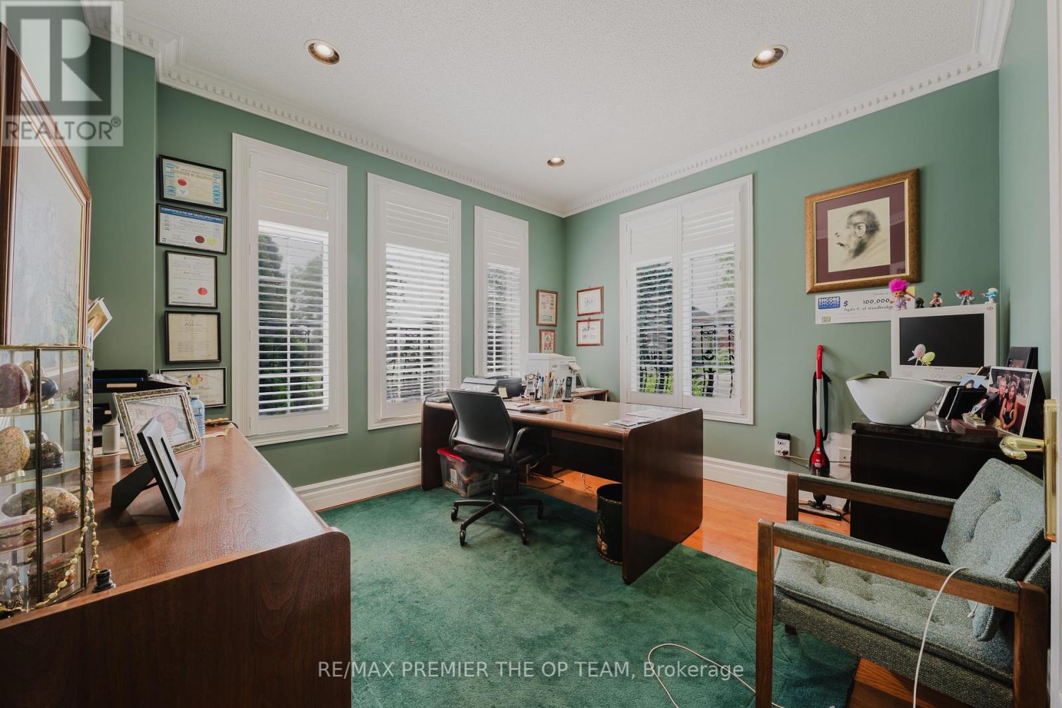4 Bedroom
5 Bathroom
2,500 - 3,000 ft2
Fireplace
Central Air Conditioning
Forced Air
$2,688,000
Nestled in the heart of prestigious East Woodbridge, this beautifully maintained 4-bedroom, 5-bathroom detached home offers the perfect blend of comfort, elegance, and convenience. Step inside to discover a bright and spacious layout with hardwood floors, large windows, and refined finishes throughout. The main floor features a dedicated office, a stylish 2-piece powder room, and a cozy family room with a fireplace, perfect for relaxing or entertaining. The open-concept living and dining room flows effortlessly into a modern eat-in kitchen, complete with stainless steel appliances, granite countertops, and a walkout to a private backyard oasis with a covered patio, ideal for year-round enjoyment. Upstairs, you'll find four generously sized bedrooms, including a luxurious primary suite with a walk-in closet and a spa-like 5-piece ensuite. The second-floor laundry room adds convenience, while the fully finished basement offers a spacious recreation room and an additional 3-piece bath, perfect for extended family or entertaining. Additional highlights include an attached double garage with direct access and a prime location just minutes from top-rated schools, scenic parks, major highways (400/407), and all the amenities Woodbridge has to offer. Don't miss this rare opportunity to own a truly exceptional home in one of Vaughan's most sought-after communities. (id:50976)
Property Details
|
MLS® Number
|
N12233643 |
|
Property Type
|
Single Family |
|
Community Name
|
East Woodbridge |
|
Features
|
Irregular Lot Size |
|
Parking Space Total
|
9 |
Building
|
Bathroom Total
|
5 |
|
Bedrooms Above Ground
|
4 |
|
Bedrooms Total
|
4 |
|
Appliances
|
Dishwasher, Dryer, Stove, Washer, Refrigerator |
|
Basement Development
|
Finished |
|
Basement Type
|
N/a (finished) |
|
Construction Style Attachment
|
Detached |
|
Cooling Type
|
Central Air Conditioning |
|
Exterior Finish
|
Brick |
|
Fireplace Present
|
Yes |
|
Foundation Type
|
Brick |
|
Half Bath Total
|
1 |
|
Heating Fuel
|
Natural Gas |
|
Heating Type
|
Forced Air |
|
Stories Total
|
2 |
|
Size Interior
|
2,500 - 3,000 Ft2 |
|
Type
|
House |
|
Utility Water
|
Municipal Water |
Parking
Land
|
Acreage
|
No |
|
Sewer
|
Sanitary Sewer |
|
Size Depth
|
115 Ft |
|
Size Frontage
|
51 Ft ,1 In |
|
Size Irregular
|
51.1 X 115 Ft ; Irregular |
|
Size Total Text
|
51.1 X 115 Ft ; Irregular |
|
Zoning Description
|
R1 |
Rooms
| Level |
Type |
Length |
Width |
Dimensions |
|
Second Level |
Primary Bedroom |
7.09 m |
4.27 m |
7.09 m x 4.27 m |
|
Second Level |
Bedroom 2 |
4.82 m |
4.57 m |
4.82 m x 4.57 m |
|
Second Level |
Bedroom 3 |
5.03 m |
3.66 m |
5.03 m x 3.66 m |
|
Second Level |
Bedroom 4 |
3.96 m |
3.58 m |
3.96 m x 3.58 m |
|
Main Level |
Family Room |
5.64 m |
4.27 m |
5.64 m x 4.27 m |
|
Main Level |
Living Room |
4.37 m |
3.96 m |
4.37 m x 3.96 m |
|
Main Level |
Dining Room |
4.37 m |
3.35 m |
4.37 m x 3.35 m |
|
Main Level |
Library |
3.66 m |
3.28 m |
3.66 m x 3.28 m |
|
Main Level |
Kitchen |
4.21 m |
3.28 m |
4.21 m x 3.28 m |
|
Main Level |
Eating Area |
4.21 m |
3.35 m |
4.21 m x 3.35 m |
https://www.realtor.ca/real-estate/28496034/159-woolacott-road-vaughan-east-woodbridge-east-woodbridge



