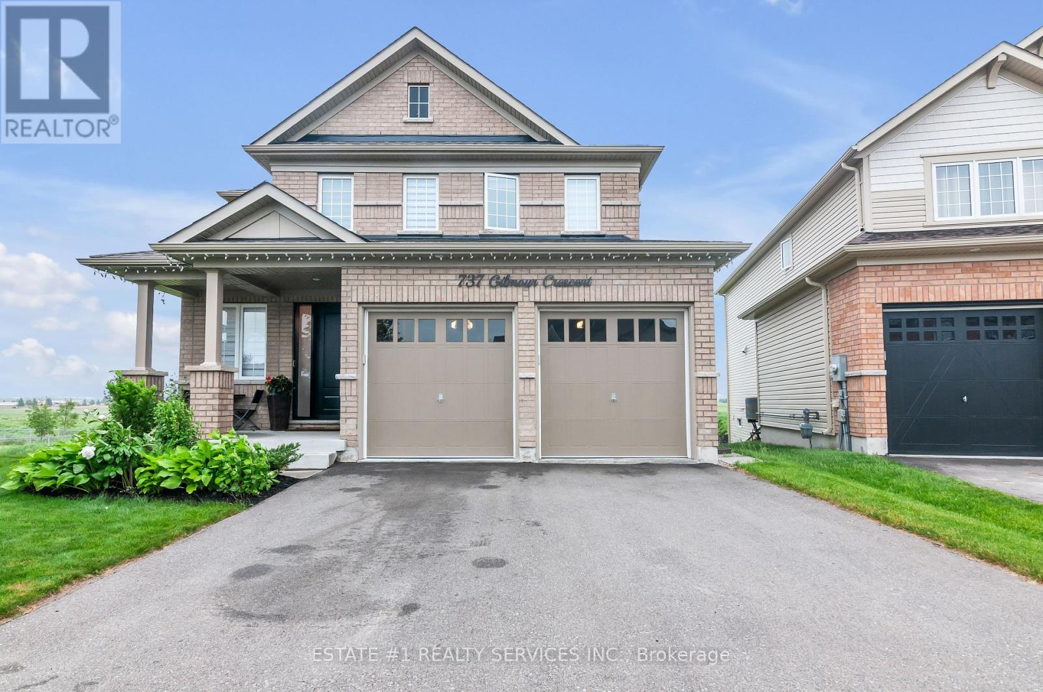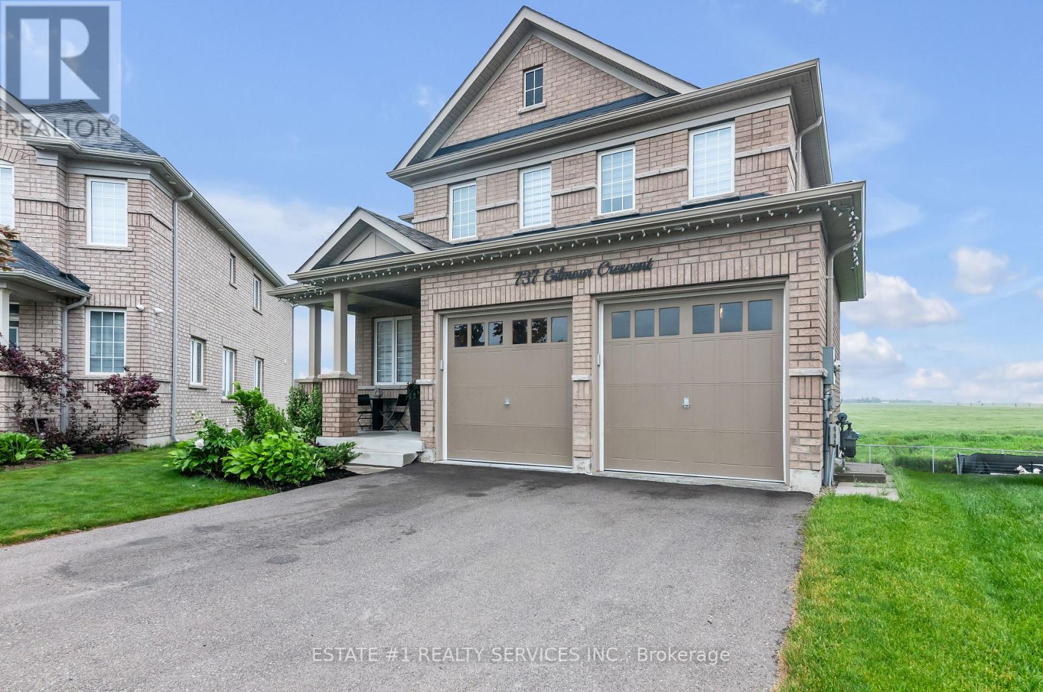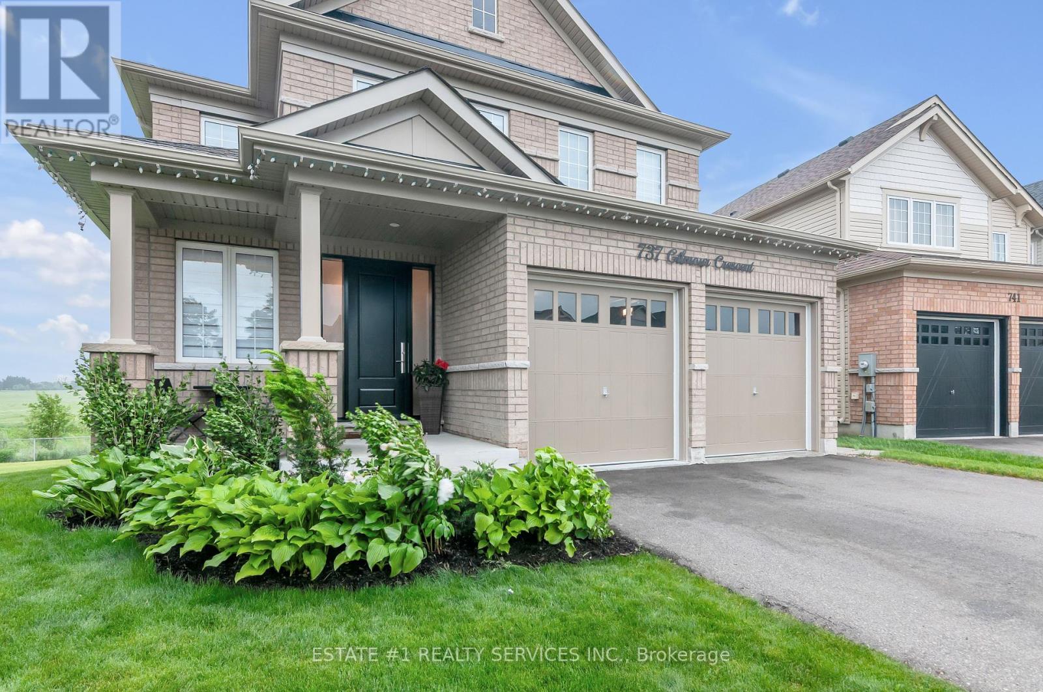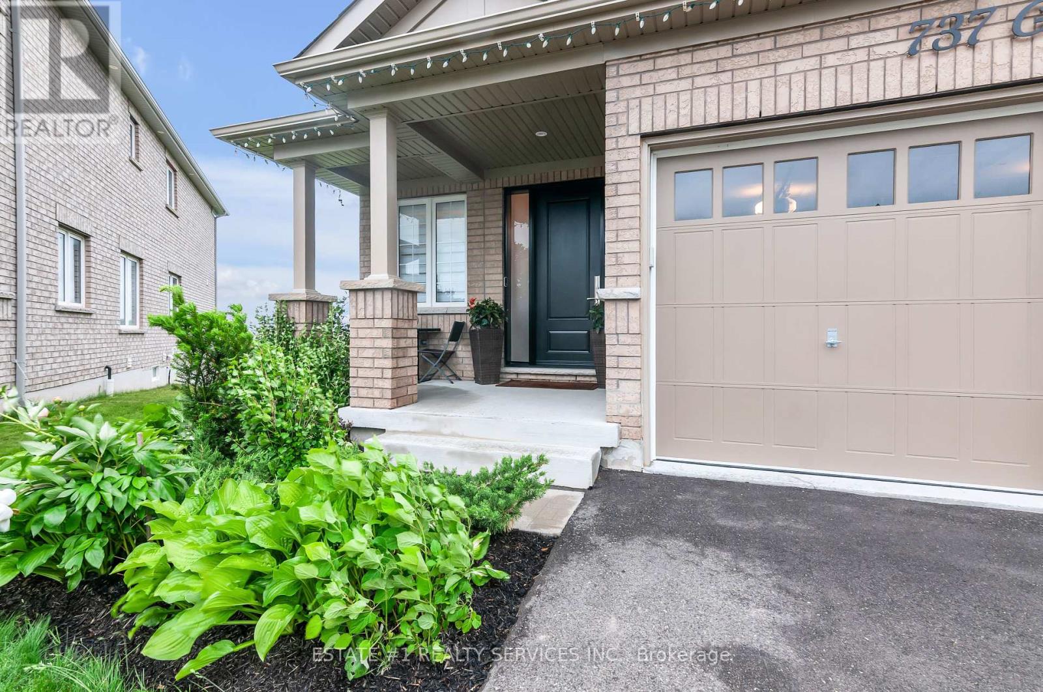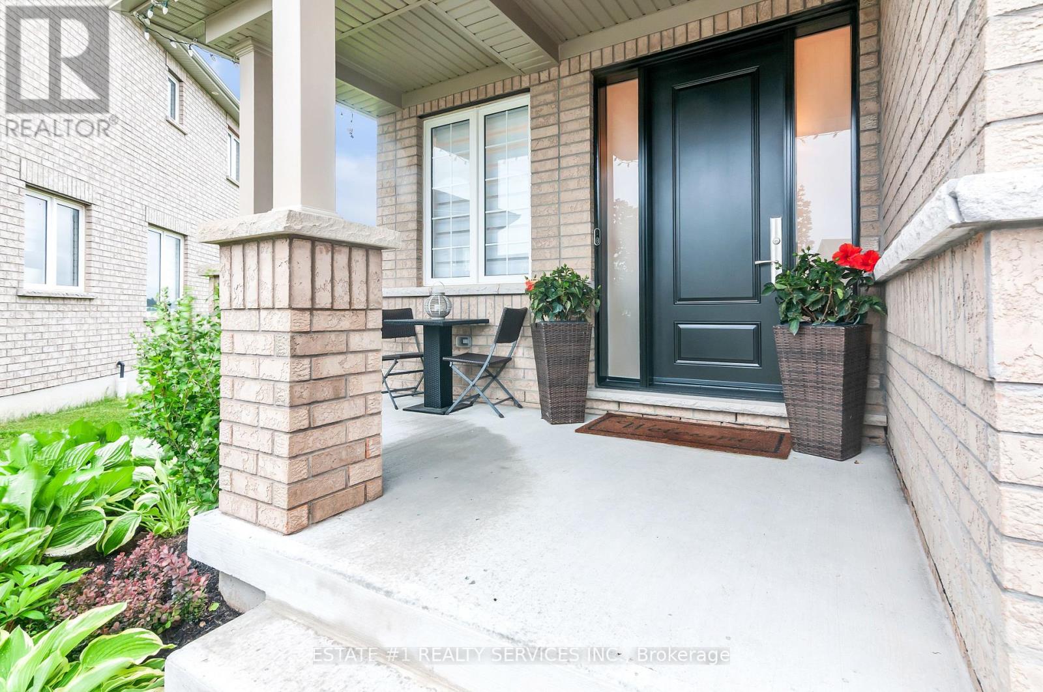4 Bedroom
4 Bathroom
3,000 - 3,500 ft2
Fireplace
Central Air Conditioning
Forced Air
$1,359,000
S T U N N I NG! Ravine and walkout! One of the largest lots in the community! The level and attention to detail is unmatched. Every little item has been considered. Magnificent detached 4 bedroom home in the highly sought after area of Shelburne, loaded with upgrades of $300,000, professionally designed, boasting Sep living, Dining, family & breakfast. Spacious rooms, no carpet in the house, premium hardwood throughout , 9 ft ceiling , 8 ft upgraded entry door, 7 1/4 inch baseboard featuring large walk in closet with a window! Upgraded office with custom door. Fully custom kitchen with quartz countertop. Upgraded appliances. Induction stove. Black stainless steel fridge. Pot filler, wine cooler, screwless light switches throughout the house. Porcelain backsplash 2x4ft tile, Butcher table connected to island. Zebra blinds throughout. Gas fireplace with custom wall unit and porcelain tiles. Custom sound system with 8 speakers throughout the house .Side entrance. Walk out basement with upgraded windows with extra side window. Central vac Premium spindle balusters, Oak stairs, Jack and Jill with quartz countertops, Second washroom quartz countertops, Custom laundry on second level, master bathroom featuring freestanding tub quartz top raised cabinets glass shower. Super bright. Cabinets gold finishes and finishes Premium corner lot Granite composite sink. Ravine lot backing onto Close to pond. (id:50976)
Property Details
|
MLS® Number
|
X12234482 |
|
Property Type
|
Single Family |
|
Community Name
|
Shelburne |
|
Parking Space Total
|
6 |
Building
|
Bathroom Total
|
4 |
|
Bedrooms Above Ground
|
4 |
|
Bedrooms Total
|
4 |
|
Age
|
0 To 5 Years |
|
Appliances
|
Cooktop, Dishwasher, Dryer, Microwave, Oven, Washer, Water Softener, Refrigerator |
|
Basement Features
|
Separate Entrance |
|
Basement Type
|
Full |
|
Construction Style Attachment
|
Detached |
|
Cooling Type
|
Central Air Conditioning |
|
Exterior Finish
|
Brick |
|
Fireplace Present
|
Yes |
|
Flooring Type
|
Hardwood, Ceramic |
|
Half Bath Total
|
1 |
|
Heating Fuel
|
Natural Gas |
|
Heating Type
|
Forced Air |
|
Stories Total
|
2 |
|
Size Interior
|
3,000 - 3,500 Ft2 |
|
Type
|
House |
|
Utility Water
|
Municipal Water |
Parking
Land
|
Acreage
|
No |
|
Sewer
|
Sanitary Sewer |
|
Size Depth
|
123 Ft |
|
Size Frontage
|
31 Ft |
|
Size Irregular
|
31 X 123 Ft |
|
Size Total Text
|
31 X 123 Ft |
Rooms
| Level |
Type |
Length |
Width |
Dimensions |
|
Main Level |
Living Room |
5.3 m |
3.8 m |
5.3 m x 3.8 m |
|
Main Level |
Dining Room |
6.5 m |
5 m |
6.5 m x 5 m |
|
Main Level |
Family Room |
5.3 m |
3.8 m |
5.3 m x 3.8 m |
|
Main Level |
Kitchen |
5.3 m |
3.8 m |
5.3 m x 3.8 m |
|
Main Level |
Office |
2.7 m |
2.6 m |
2.7 m x 2.6 m |
|
Upper Level |
Primary Bedroom |
5.8 m |
4.6 m |
5.8 m x 4.6 m |
|
Upper Level |
Bedroom 2 |
4.2 m |
4 m |
4.2 m x 4 m |
|
Upper Level |
Bedroom 3 |
3.9 m |
3.8 m |
3.9 m x 3.8 m |
|
Upper Level |
Bedroom 4 |
3.9 m |
3.7 m |
3.9 m x 3.7 m |
|
Upper Level |
Laundry Room |
2 m |
1.5 m |
2 m x 1.5 m |
https://www.realtor.ca/real-estate/28497827/737-gilmour-crescent-shelburne-shelburne



