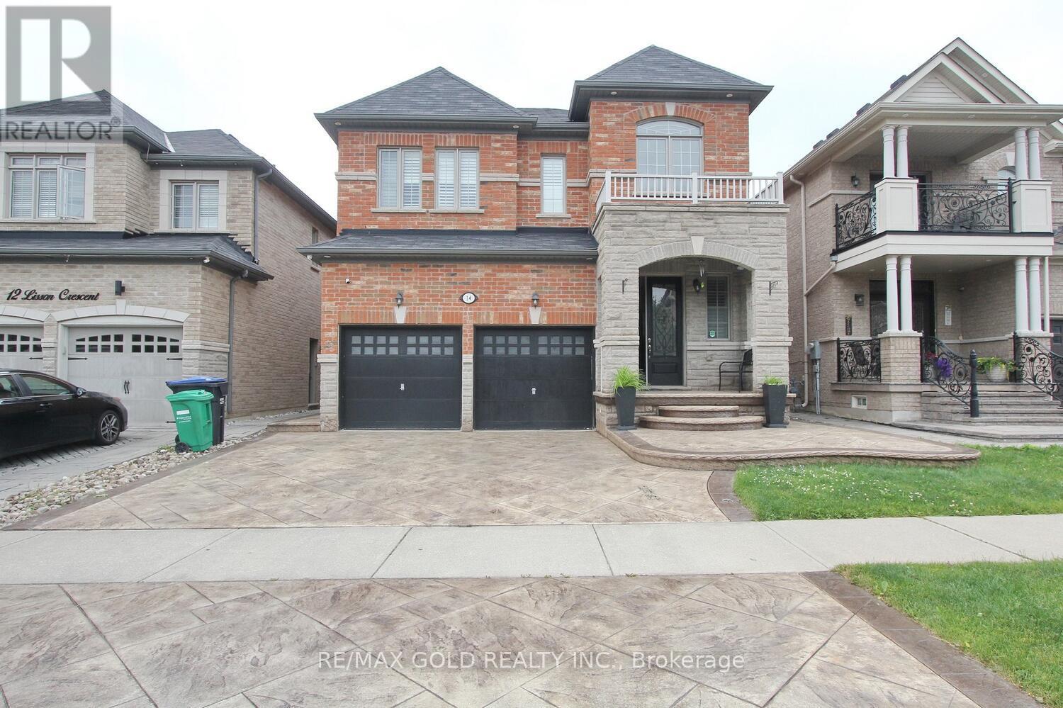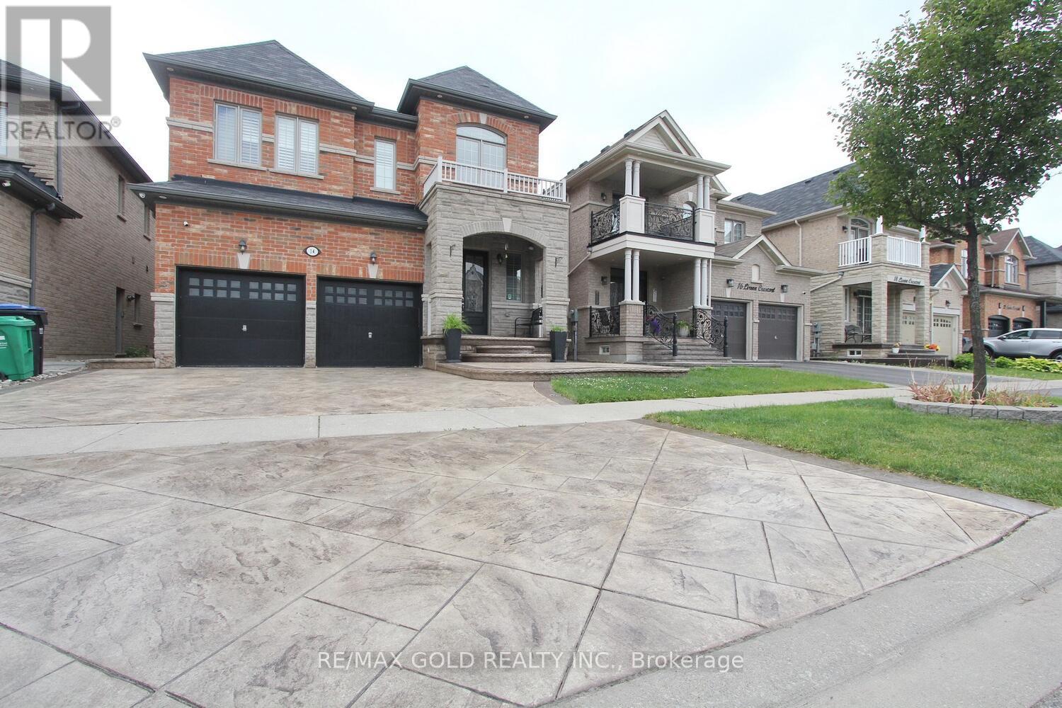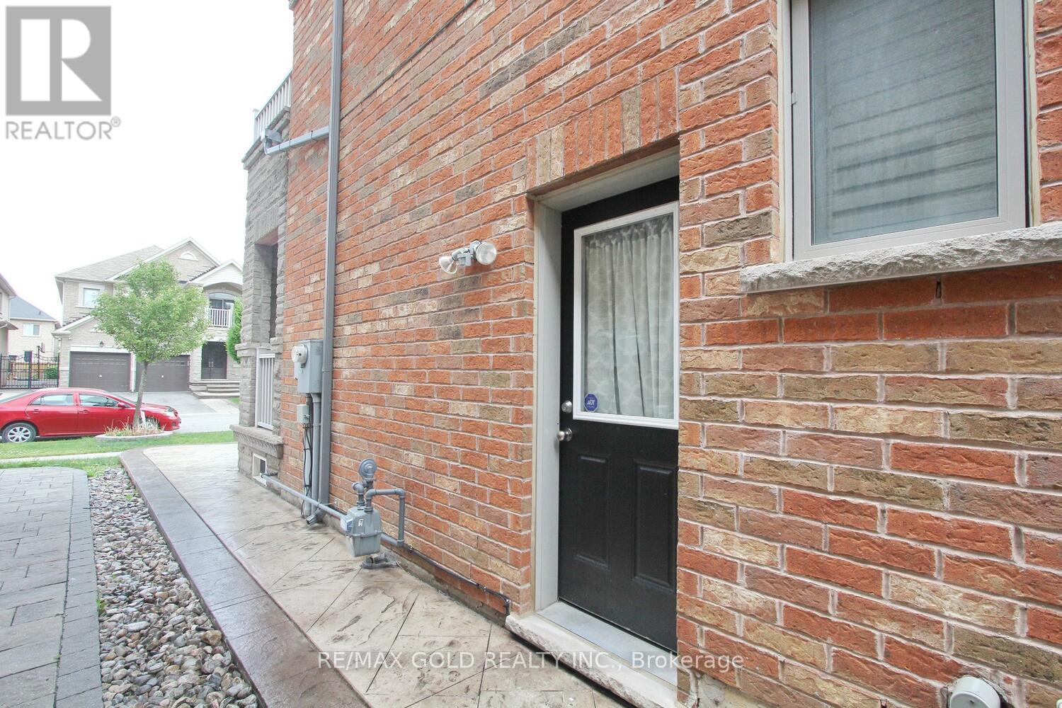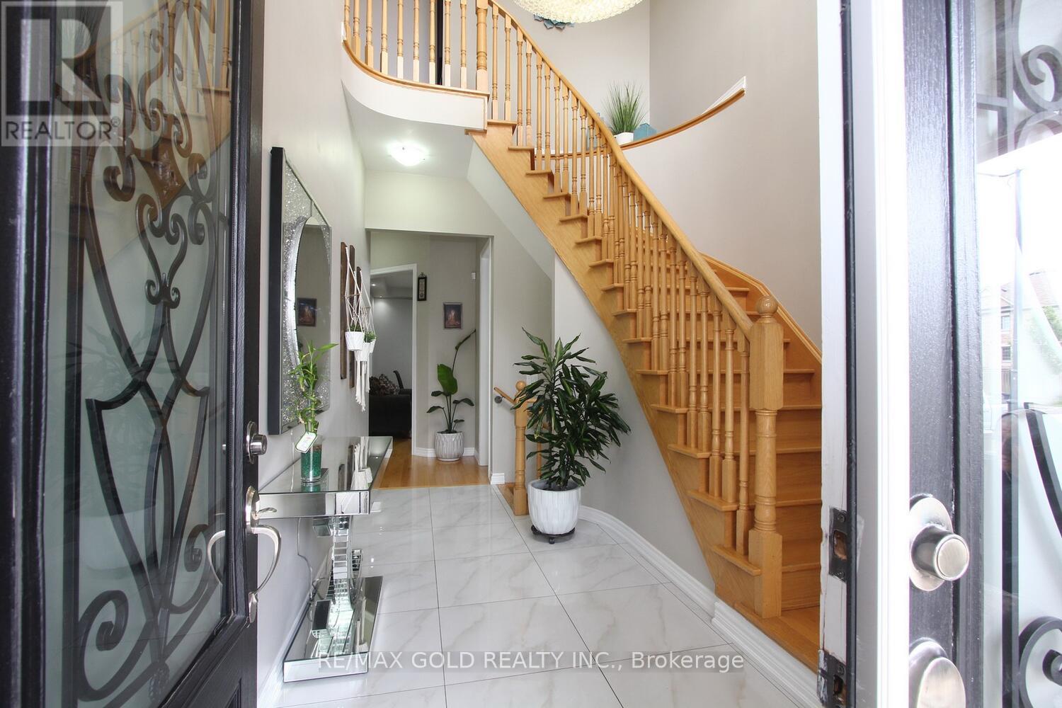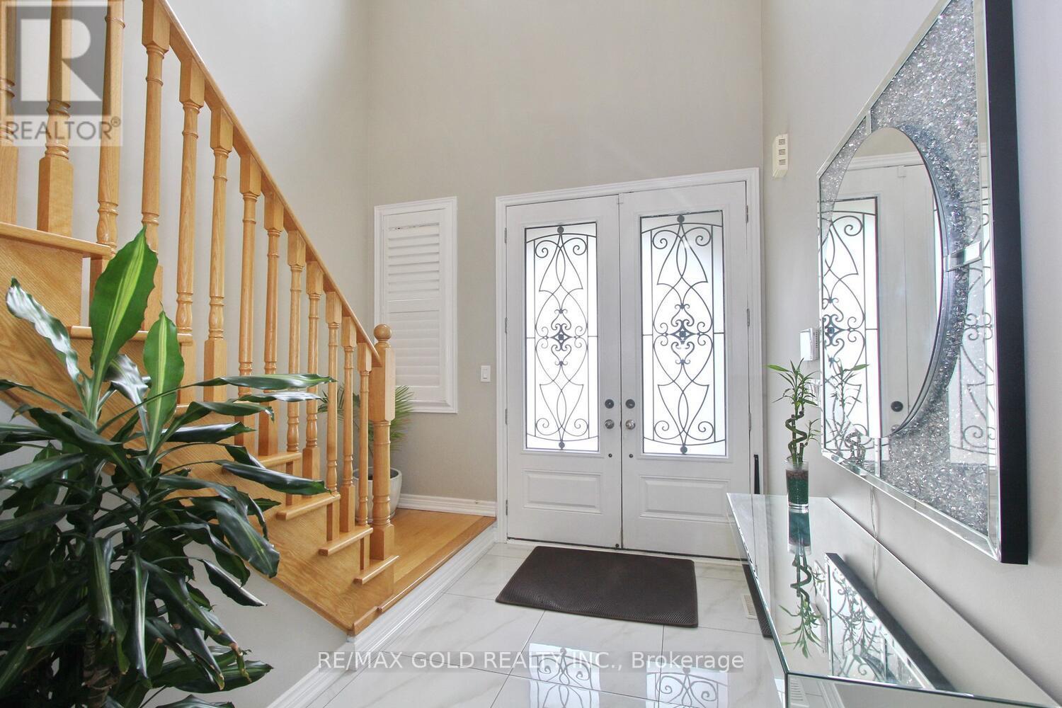8 Bedroom
6 Bathroom
3,000 - 3,500 ft2
Fireplace
Central Air Conditioning
Forced Air
$1,669,000
Don't Miss!!! Great Opportunity!!! Pls See The Virtual Tour/ Pics* Thousands Spent On Upgrades. Posh Neighbourhood of Credit Valley. Thousands Of $$$$ In Upgrades Stone & Brick Exterior, Double Door Entry, High Ceiling At Entrance, Open To Above 20 Ft. Smooth,10 Ft Ceiling On Main. Oak Stairs W/ Iron Pickets, Hardwood On Main, Office, Potlights, Huge Basement Apartment With Sep Entrance, Huge 5 Bedrooms, 6 washrooms,3 Bedroom Basement, Wide Hallway. Convenient Location, Nearby Schools, Plazas, and Bus Stops. Must See. No Sidewalk. Total 6 Car Parking. Porcelain Tiles! Upgraded Kitchen Cabinets! Granite, Kitchen.2 Laundry, Countertop/Island! Pantry, Granite Countertops In All Washrooms! Potlights! Fireplace! Side Door Entrance Built By Builder! Gazebos, Garden Shed !!! (id:50976)
Open House
This property has open houses!
Starts at:
2:00 pm
Ends at:
5:00 pm
Starts at:
2:00 pm
Ends at:
5:00 pm
Property Details
|
MLS® Number
|
W12236607 |
|
Property Type
|
Single Family |
|
Community Name
|
Credit Valley |
|
Amenities Near By
|
Public Transit, Park, Schools, Place Of Worship |
|
Community Features
|
School Bus |
|
Features
|
Gazebo |
|
Parking Space Total
|
6 |
|
Structure
|
Shed |
Building
|
Bathroom Total
|
6 |
|
Bedrooms Above Ground
|
5 |
|
Bedrooms Below Ground
|
3 |
|
Bedrooms Total
|
8 |
|
Amenities
|
Fireplace(s) |
|
Appliances
|
Central Vacuum, Water Heater, Dishwasher, Dryer, Stove, Washer, Refrigerator |
|
Basement Features
|
Separate Entrance |
|
Basement Type
|
N/a |
|
Construction Style Attachment
|
Detached |
|
Cooling Type
|
Central Air Conditioning |
|
Exterior Finish
|
Brick, Stone |
|
Fire Protection
|
Alarm System |
|
Fireplace Present
|
Yes |
|
Flooring Type
|
Hardwood, Carpeted, Ceramic, Porcelain Tile |
|
Heating Fuel
|
Natural Gas |
|
Heating Type
|
Forced Air |
|
Stories Total
|
2 |
|
Size Interior
|
3,000 - 3,500 Ft2 |
|
Type
|
House |
|
Utility Water
|
Municipal Water, Community Water System |
Parking
Land
|
Acreage
|
No |
|
Fence Type
|
Fully Fenced |
|
Land Amenities
|
Public Transit, Park, Schools, Place Of Worship |
|
Sewer
|
Sanitary Sewer |
|
Size Depth
|
103 Ft ,4 In |
|
Size Frontage
|
38 Ft ,1 In |
|
Size Irregular
|
38.1 X 103.4 Ft |
|
Size Total Text
|
38.1 X 103.4 Ft |
Rooms
| Level |
Type |
Length |
Width |
Dimensions |
|
Second Level |
Bedroom 4 |
3.53 m |
3.99 m |
3.53 m x 3.99 m |
|
Second Level |
Bedroom 5 |
3.53 m |
3.7 m |
3.53 m x 3.7 m |
|
Second Level |
Primary Bedroom |
5.61 m |
4.2 m |
5.61 m x 4.2 m |
|
Second Level |
Bedroom 2 |
3.3 m |
3.01 m |
3.3 m x 3.01 m |
|
Second Level |
Bedroom 3 |
3.3 m |
3.01 m |
3.3 m x 3.01 m |
|
Basement |
Living Room |
7.77 m |
4.32 m |
7.77 m x 4.32 m |
|
Basement |
Bedroom |
3.93 m |
2.95 m |
3.93 m x 2.95 m |
|
Basement |
Bedroom 2 |
3.93 m |
2.95 m |
3.93 m x 2.95 m |
|
Basement |
Laundry Room |
|
|
Measurements not available |
|
Main Level |
Living Room |
5.8 m |
3.53 m |
5.8 m x 3.53 m |
|
Main Level |
Dining Room |
5.8 m |
3.53 m |
5.8 m x 3.53 m |
|
Main Level |
Den |
3.53 m |
2.75 m |
3.53 m x 2.75 m |
|
Main Level |
Kitchen |
3.53 m |
3.05 m |
3.53 m x 3.05 m |
|
Main Level |
Eating Area |
3.53 m |
3.39 m |
3.53 m x 3.39 m |
|
Main Level |
Family Room |
4.9 m |
4.59 m |
4.9 m x 4.59 m |
|
Main Level |
Laundry Room |
4.3 m |
1.83 m |
4.3 m x 1.83 m |
Utilities
|
Cable
|
Installed |
|
Electricity
|
Installed |
|
Sewer
|
Installed |
https://www.realtor.ca/real-estate/28502541/14-lisson-crescent-brampton-credit-valley-credit-valley



