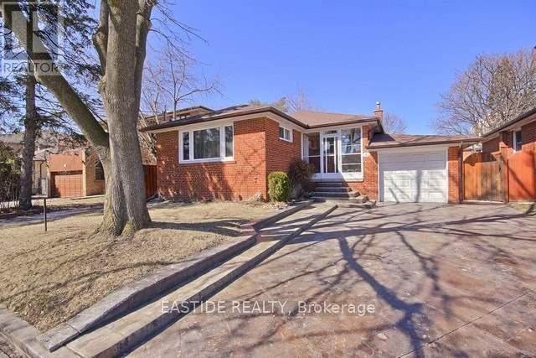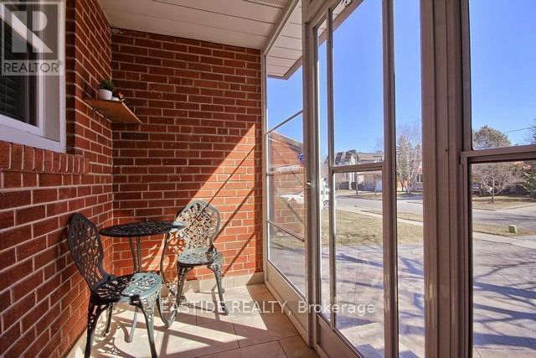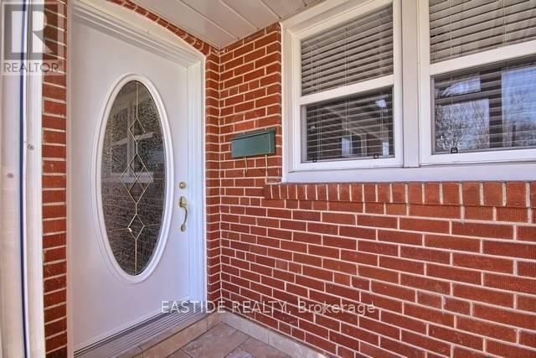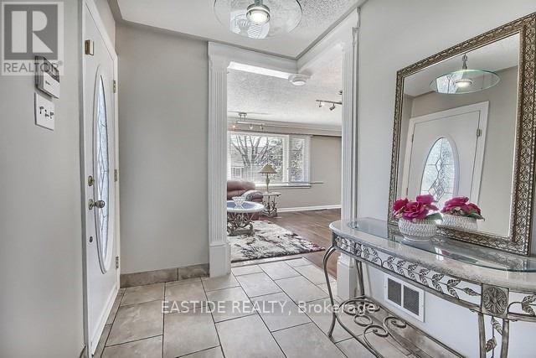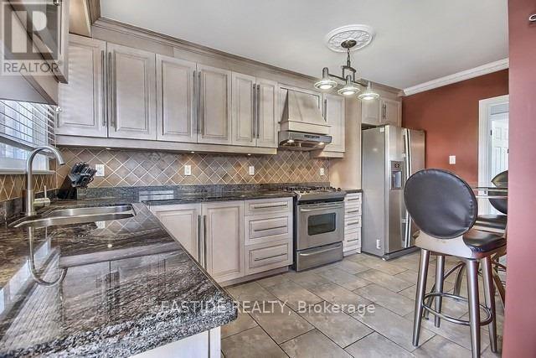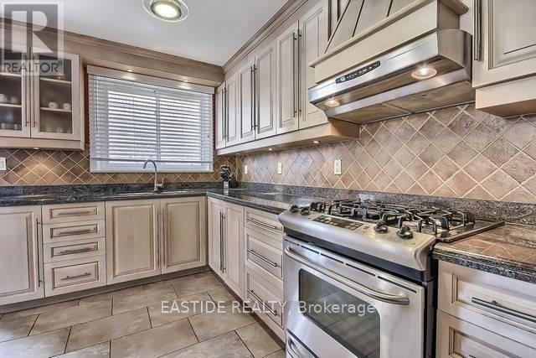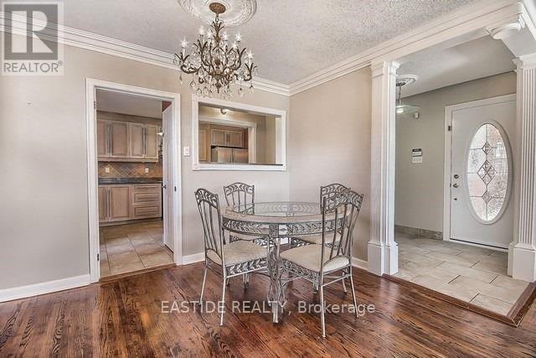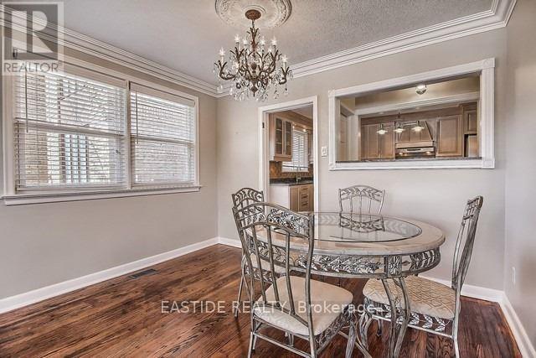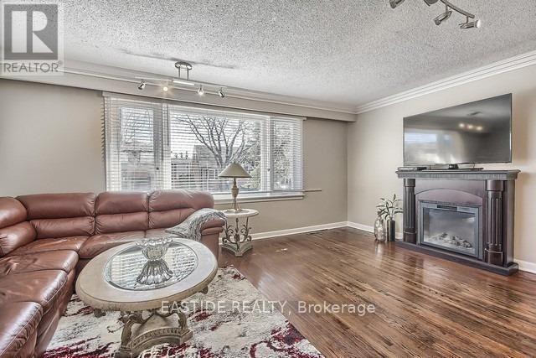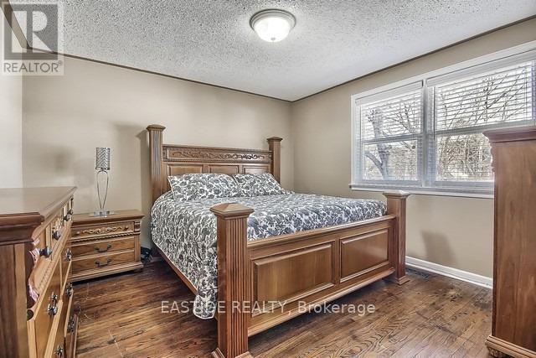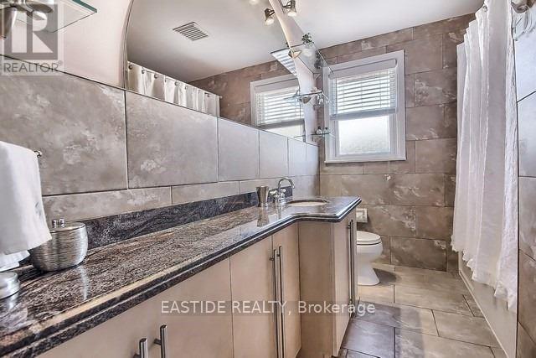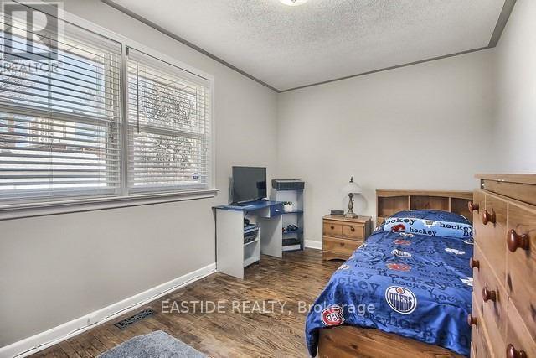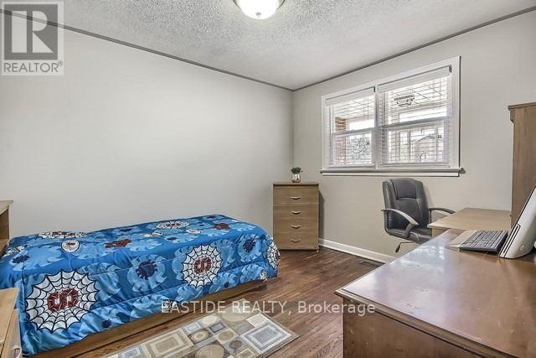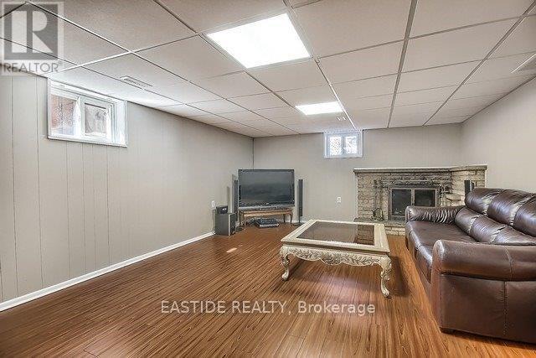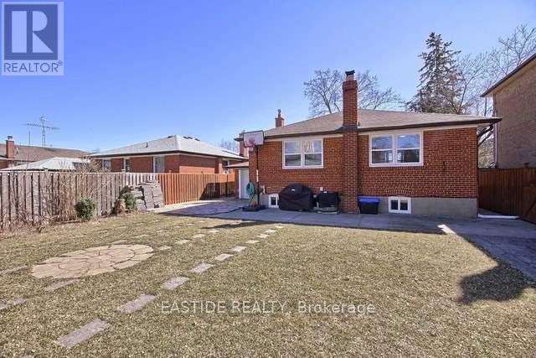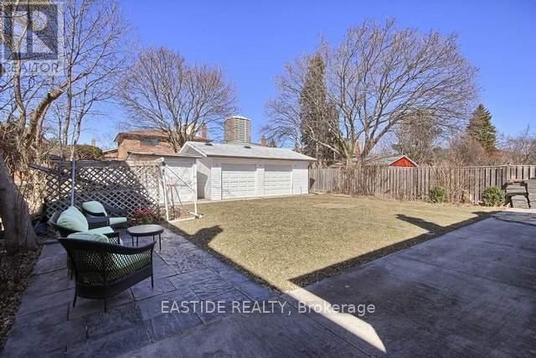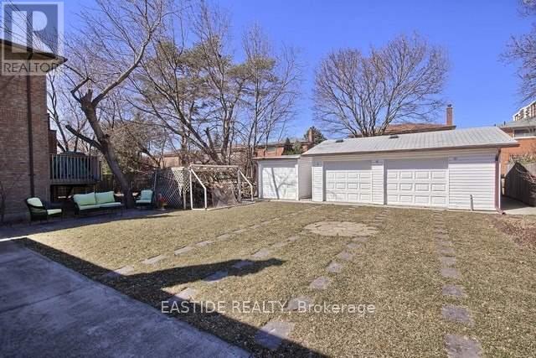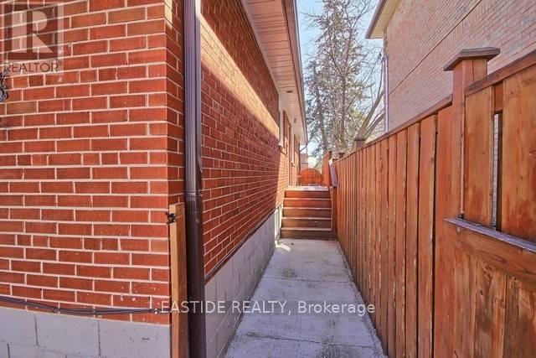3 Bedroom
2 Bathroom
1,100 - 1,500 ft2
Bungalow
Fireplace
Central Air Conditioning
Forced Air
$1,488,000
Nestled in the heart of the highly sought-after Willowdale West community, this charming detached home sits on an impressive 50 x 132 ft lot with endless potential. Whether you're looking to move in, renovate, invest, or build your dream home, this property offers incredible value in one of Toronto's most desirable neighborhoods. This well-maintained residence features 4 Additional Garage/ Workshop In Rear! Single Attached Garage Offers Rear Bay Door To Oversized Double + Single Garage. Enclosed Front Porch, a functional layout, and a sun-filled living space. Enjoy a quiet, family-friendly street just steps to Yonge Street, top-rated schools, TTC, Centrepoint Mall, parks, restaurants, and all urban conveniences. Surrounded by multi-million-dollar custom homes, this is your chance to secure a premium piece of real estate with strong long-term value. (id:50976)
Property Details
|
MLS® Number
|
C12237462 |
|
Property Type
|
Single Family |
|
Community Name
|
Newtonbrook West |
|
Amenities Near By
|
Park, Place Of Worship, Public Transit, Schools |
|
Community Features
|
Community Centre, School Bus |
|
Parking Space Total
|
8 |
Building
|
Bathroom Total
|
2 |
|
Bedrooms Above Ground
|
3 |
|
Bedrooms Total
|
3 |
|
Appliances
|
Dryer, Washer, Window Coverings |
|
Architectural Style
|
Bungalow |
|
Basement Development
|
Partially Finished |
|
Basement Type
|
N/a (partially Finished) |
|
Construction Style Attachment
|
Detached |
|
Cooling Type
|
Central Air Conditioning |
|
Exterior Finish
|
Brick |
|
Fireplace Present
|
Yes |
|
Flooring Type
|
Hardwood, Ceramic |
|
Half Bath Total
|
1 |
|
Heating Fuel
|
Natural Gas |
|
Heating Type
|
Forced Air |
|
Stories Total
|
1 |
|
Size Interior
|
1,100 - 1,500 Ft2 |
|
Type
|
House |
|
Utility Water
|
Municipal Water |
Parking
Land
|
Acreage
|
No |
|
Land Amenities
|
Park, Place Of Worship, Public Transit, Schools |
|
Sewer
|
Sanitary Sewer |
|
Size Depth
|
134 Ft ,9 In |
|
Size Frontage
|
50 Ft |
|
Size Irregular
|
50 X 134.8 Ft |
|
Size Total Text
|
50 X 134.8 Ft |
Rooms
| Level |
Type |
Length |
Width |
Dimensions |
|
Basement |
Recreational, Games Room |
6.4 m |
4.23 m |
6.4 m x 4.23 m |
|
Basement |
Other |
5.21 m |
3.44 m |
5.21 m x 3.44 m |
|
Main Level |
Living Room |
5.49 m |
3.87 m |
5.49 m x 3.87 m |
|
Main Level |
Dining Room |
3.38 m |
2.8 m |
3.38 m x 2.8 m |
|
Main Level |
Kitchen |
4.34 m |
3.38 m |
4.34 m x 3.38 m |
|
Main Level |
Primary Bedroom |
3.8 m |
3.8 m |
3.8 m x 3.8 m |
|
Main Level |
Bedroom 2 |
3.77 m |
2.47 m |
3.77 m x 2.47 m |
|
Main Level |
Bedroom 3 |
3.68 m |
3.05 m |
3.68 m x 3.05 m |
|
Main Level |
Bathroom |
|
|
Measurements not available |
|
Other |
Workshop |
7.62 m |
6.01 m |
7.62 m x 6.01 m |
|
Other |
Workshop |
3.05 m |
6.01 m |
3.05 m x 6.01 m |
https://www.realtor.ca/real-estate/28504083/182-moore-park-avenue-toronto-newtonbrook-west-newtonbrook-west



