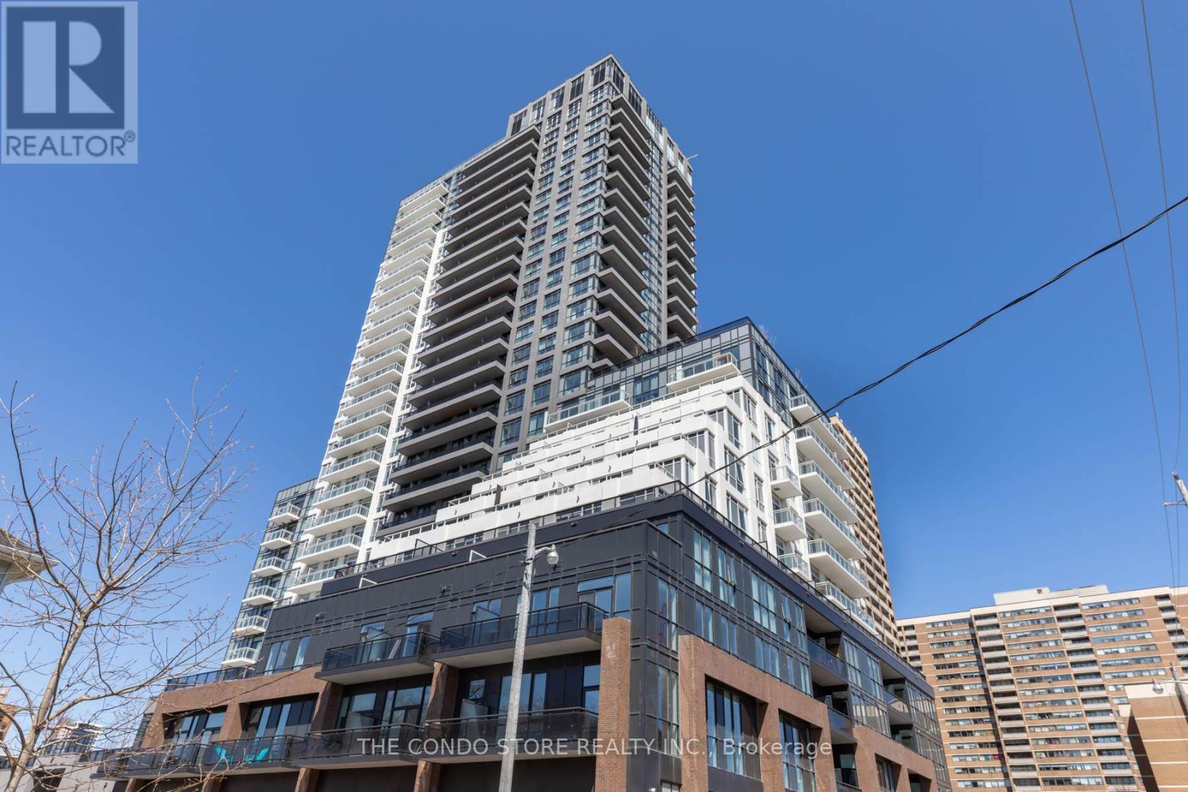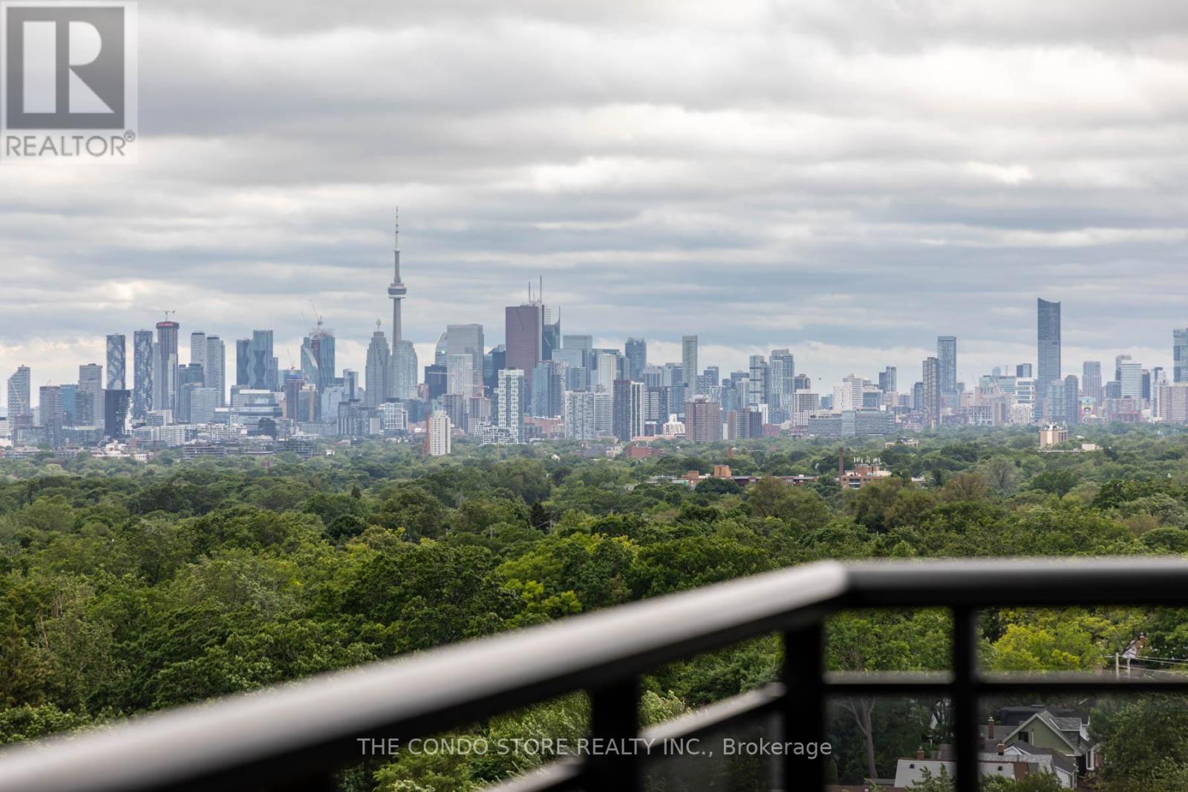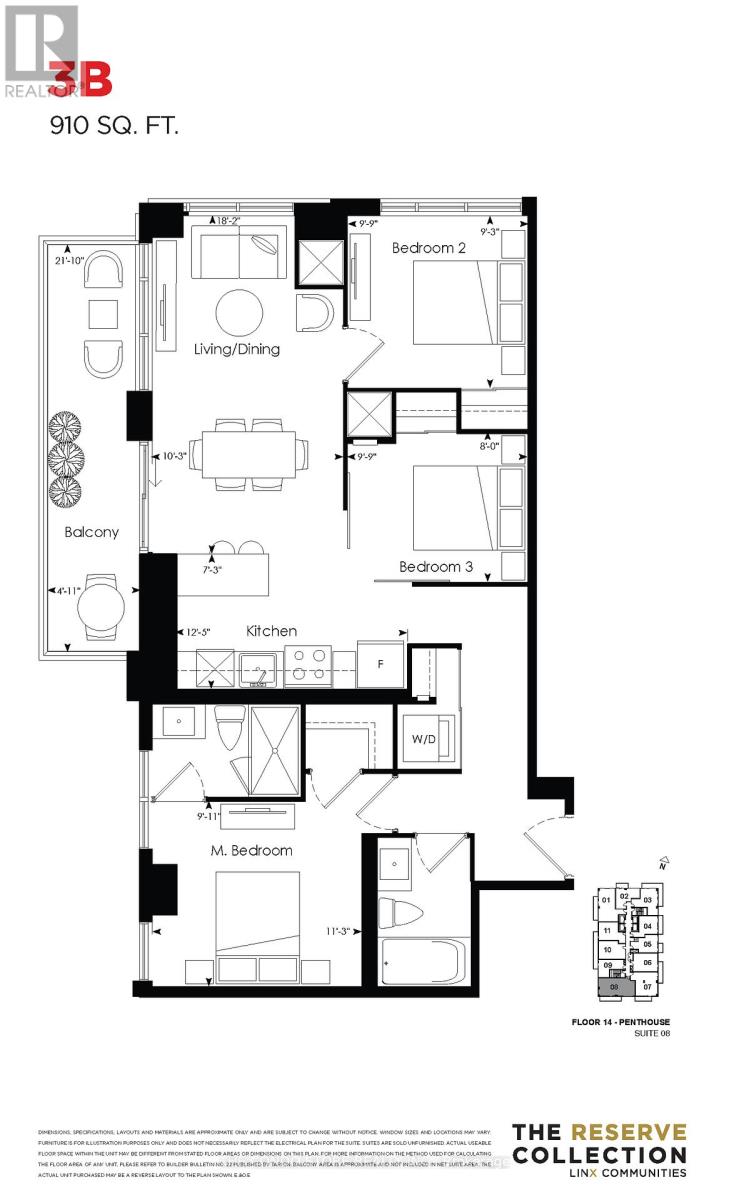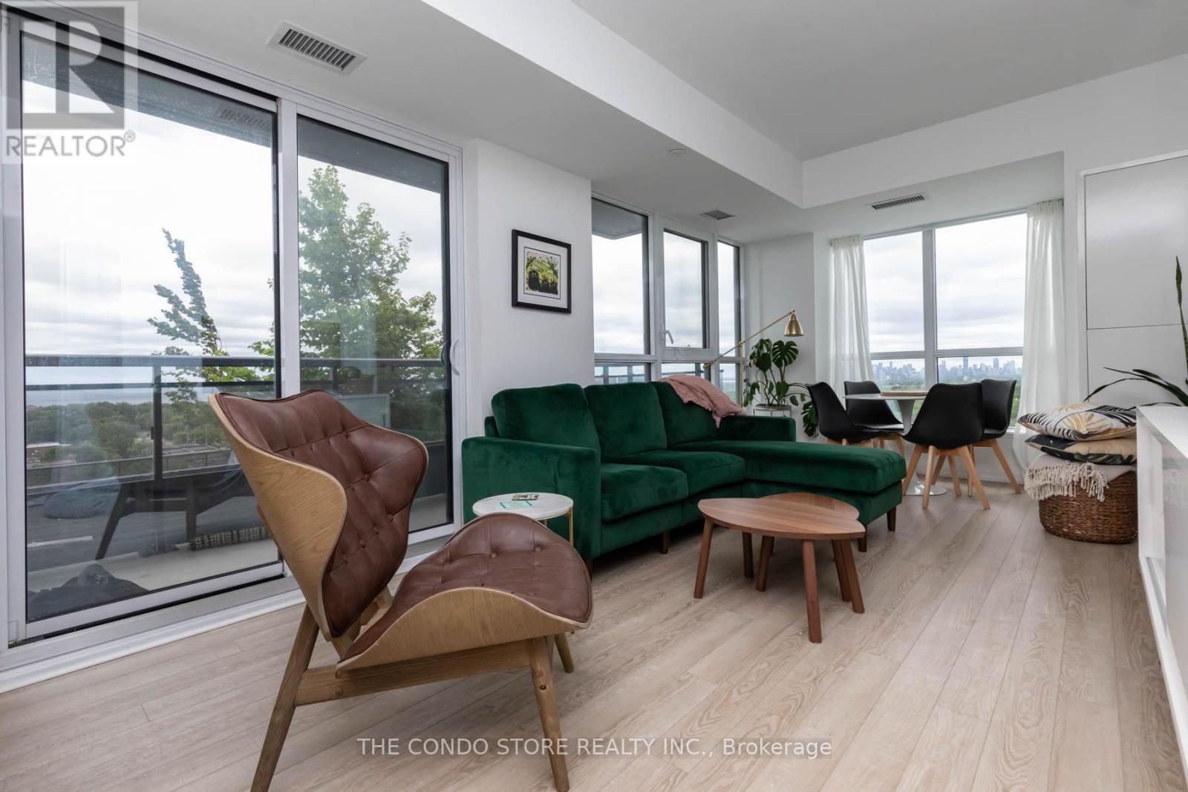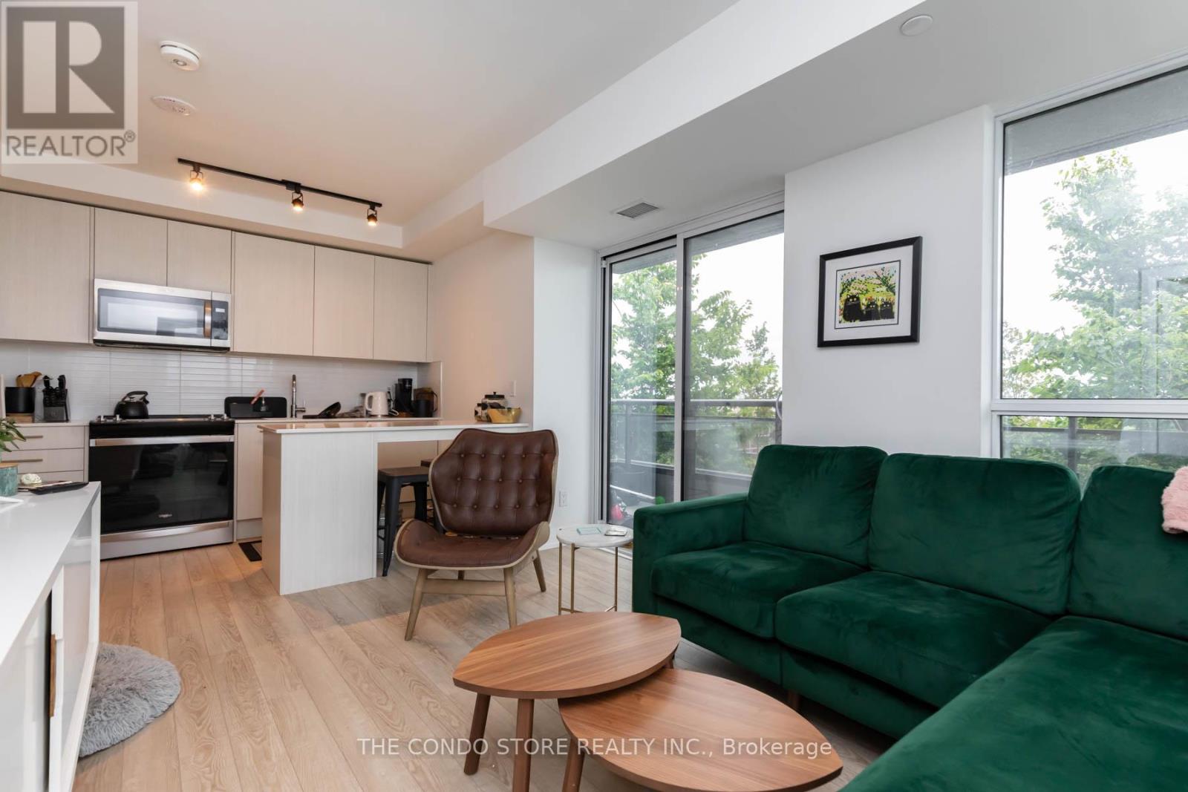3 Bedroom
2 Bathroom
900 - 999 ft2
Central Air Conditioning
Forced Air
$1,059,000Maintenance, Common Area Maintenance, Insurance
$675.23 Monthly
Rare 3-Bedroom Corner Suite with Skyline & Lake Views 286 Main St, Toronto. Welcome to 286 Main St, where space, views, and convenience come together in one of Toronto's most well-connected neighborhoods. This 3-bedroom, 2-bathroom corner unit on the 14th floor features an efficient, thoughtfully designed layout with no wasted space, perfect for families, professionals, or anyone seeking room to grow. Enjoy unobstructed southwest-facing views that stretch from the downtown skyline to Lake Ontario, with natural light pouring in from every angle. Located in the Upper Beaches/Danforth Village, you're just steps from: Main Street Subway Station, Danforth GO Station, and the 506 Streetcar a commuters dream Taylor Creek Park, Glen Stewart Ravine, and Norwood Park for outdoor escapes Local restaurants, coffee shops, and markets along Danforth Avenue Everyday essentials and vibrant community events within walking distance. This suite is in great condition, offering a move-in-ready opportunity in a growing, family-friendly community. (id:50976)
Property Details
|
MLS® Number
|
E12237998 |
|
Property Type
|
Single Family |
|
Community Name
|
East End-Danforth |
|
Amenities Near By
|
Hospital, Park, Public Transit, Schools |
|
Community Features
|
Pet Restrictions, Community Centre |
|
Features
|
Balcony, Carpet Free |
|
Parking Space Total
|
1 |
Building
|
Bathroom Total
|
2 |
|
Bedrooms Above Ground
|
3 |
|
Bedrooms Total
|
3 |
|
Age
|
0 To 5 Years |
|
Amenities
|
Security/concierge, Exercise Centre, Party Room, Storage - Locker |
|
Appliances
|
Oven - Built-in, Dryer, Freezer, Microwave, Oven, Range, Stove, Washer, Refrigerator |
|
Cooling Type
|
Central Air Conditioning |
|
Exterior Finish
|
Brick, Concrete |
|
Fire Protection
|
Security Guard, Security System |
|
Flooring Type
|
Hardwood |
|
Heating Fuel
|
Natural Gas |
|
Heating Type
|
Forced Air |
|
Size Interior
|
900 - 999 Ft2 |
|
Type
|
Apartment |
Parking
Land
|
Acreage
|
No |
|
Land Amenities
|
Hospital, Park, Public Transit, Schools |
|
Zoning Description
|
Residential |
Rooms
| Level |
Type |
Length |
Width |
Dimensions |
|
Flat |
Kitchen |
3.79 m |
2.2 m |
3.79 m x 2.2 m |
|
Flat |
Dining Room |
3.08 m |
5.64 m |
3.08 m x 5.64 m |
|
Flat |
Living Room |
3.08 m |
5.64 m |
3.08 m x 5.64 m |
|
Flat |
Primary Bedroom |
3.41 m |
3.51 m |
3.41 m x 3.51 m |
|
Flat |
Bedroom 2 |
2.95 m |
2.9 m |
2.95 m x 2.9 m |
|
Flat |
Bedroom 3 |
2.96 m |
2.43 m |
2.96 m x 2.43 m |
https://www.realtor.ca/real-estate/28505005/1408-286-main-street-toronto-east-end-danforth-east-end-danforth



