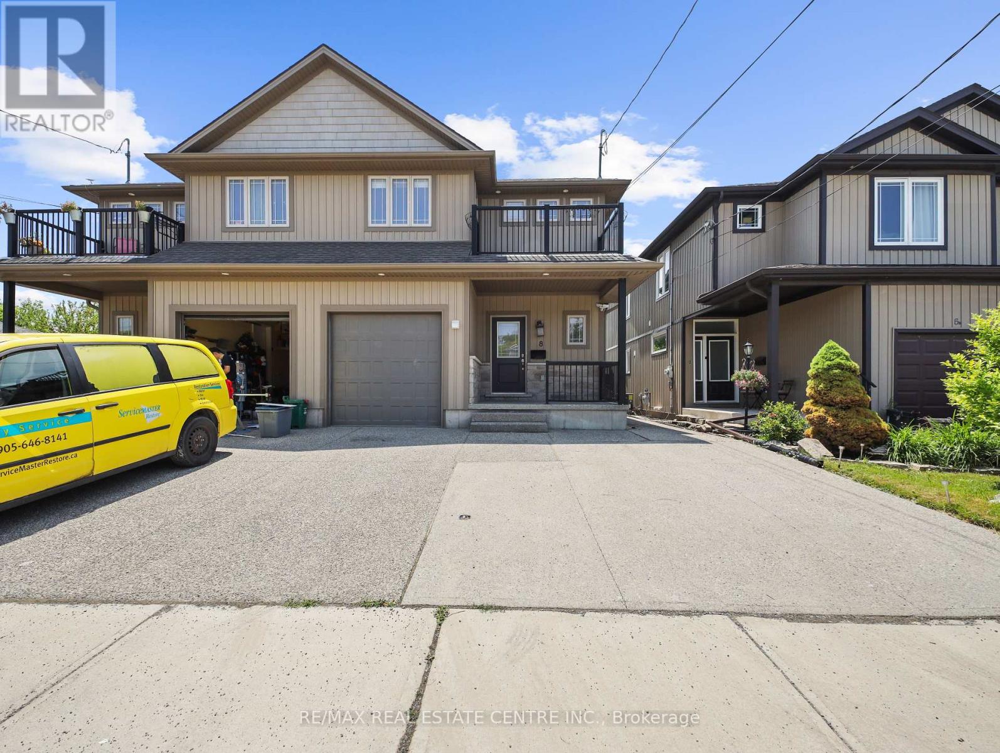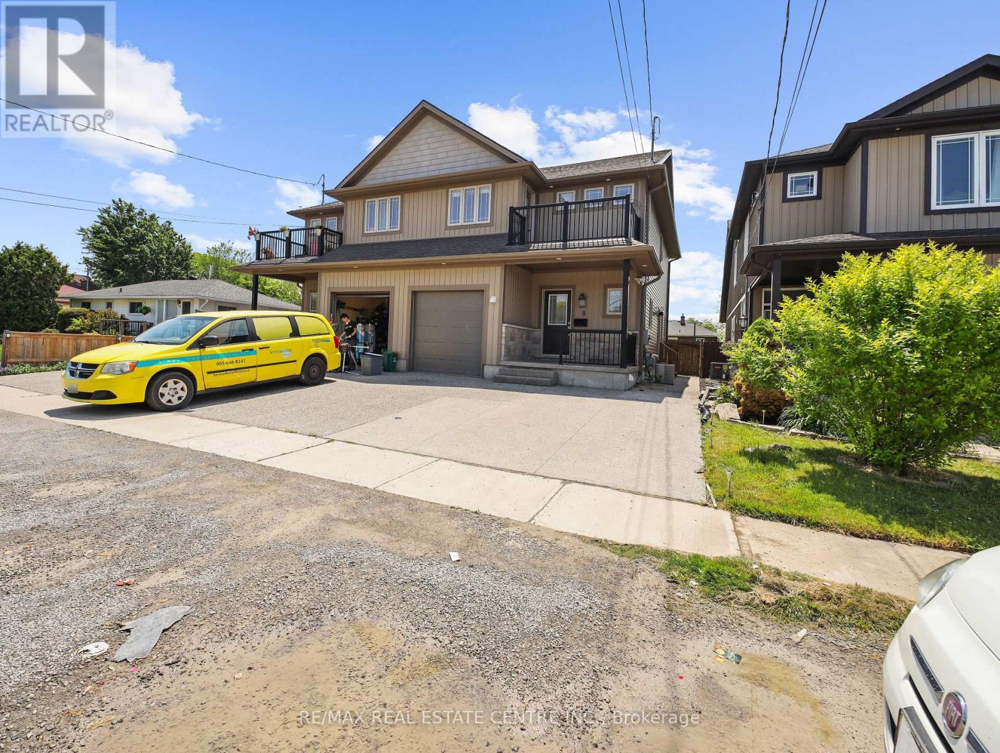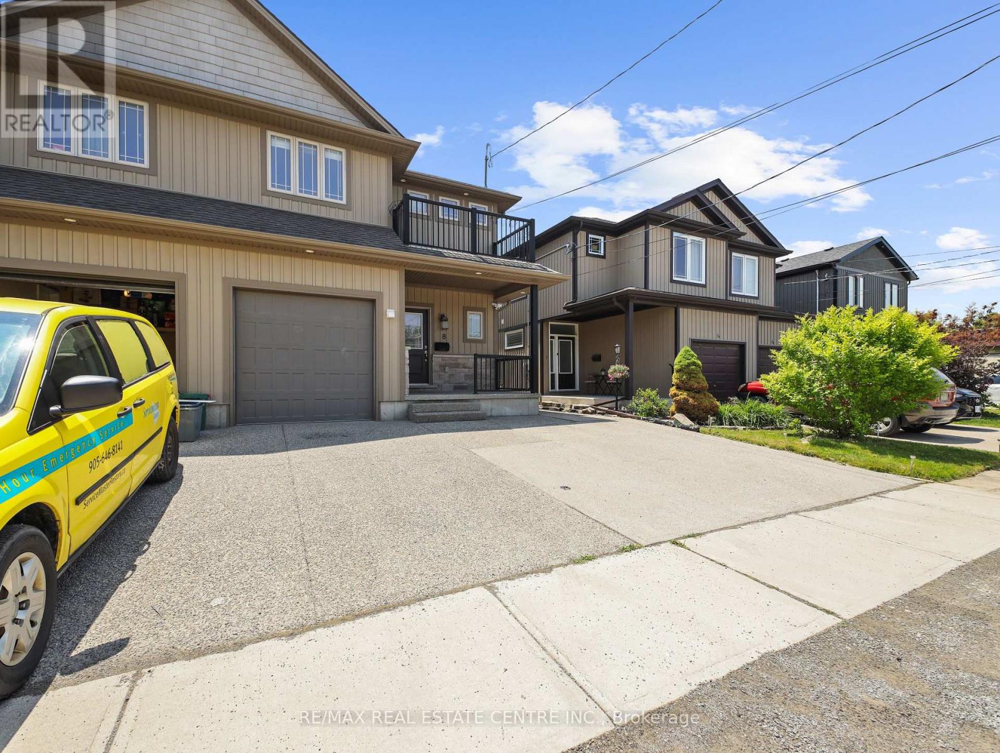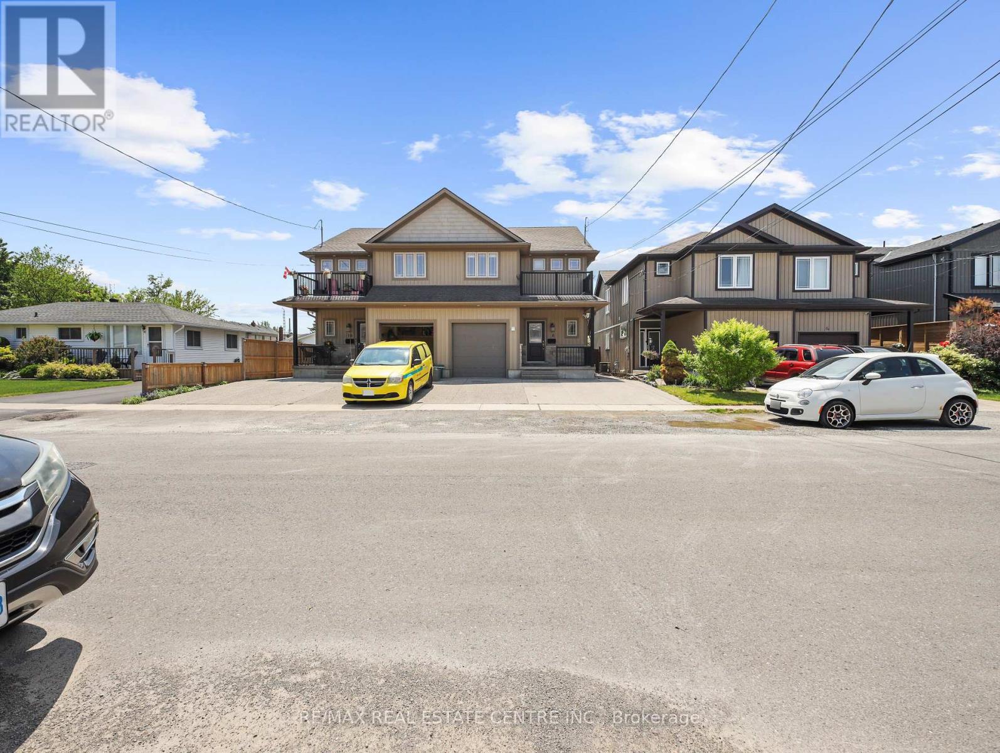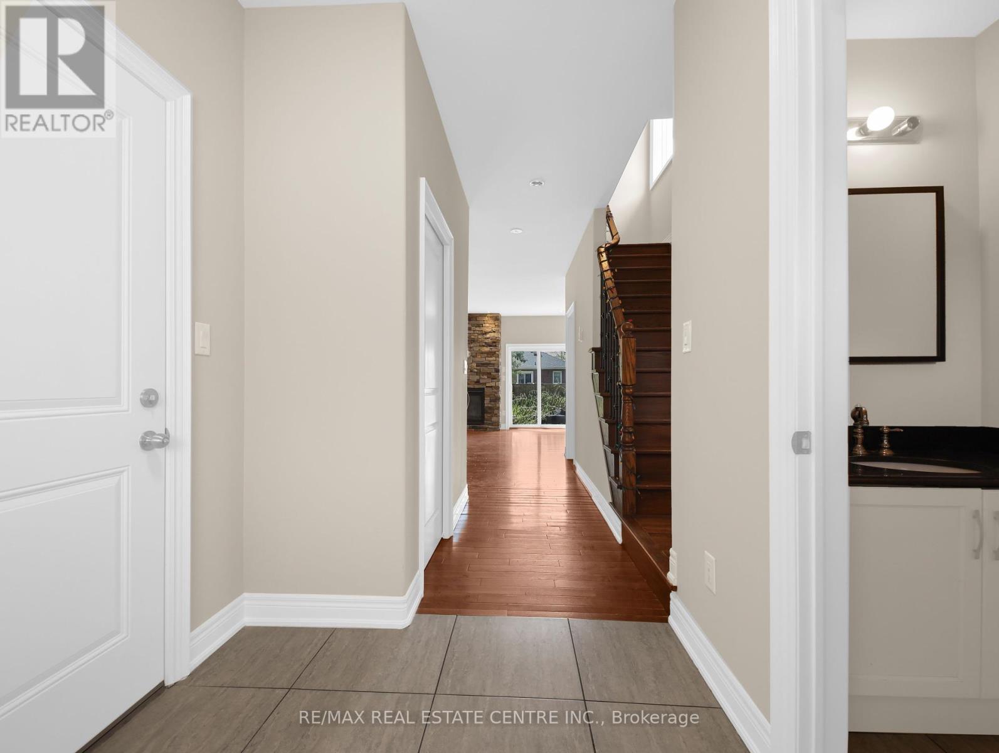5 Bedroom
4 Bathroom
1,500 - 2,000 ft2
Central Air Conditioning
Forced Air
$719,929
Beautiful Semi-Detached Home in St. Catharines, Niagara. Features 3 Bed, 3 Bath, 2 Bedroom, Finished Basement, Separate Entrance. Main Floor Features a Combined Living & Dining Room a Versatile Space Perfect for Entertaining. Modern white kitchen with breakfast area, center island & walk out to patio. The Master Bedroom is Exceptionally Spacious, Complete with an Ensuite 4pc Bathroom. The Other Two Bedrooms are Well-Sized and Receive Ample Natural Daylight. Separate Laundry Room. Driveway has Ample Parking Space for 3 Cars Plus 1 Parking Spot in Garage. 2 Bedroom Finished Fasement with Separate Entrance , 4 Pc Full Bathroom, A Good Size Kitchen Perfect for Rental Purposes or In-Law Suite. (id:50976)
Property Details
|
MLS® Number
|
X12238184 |
|
Property Type
|
Single Family |
|
Community Name
|
455 - Secord Woods |
|
Parking Space Total
|
5 |
Building
|
Bathroom Total
|
4 |
|
Bedrooms Above Ground
|
3 |
|
Bedrooms Below Ground
|
2 |
|
Bedrooms Total
|
5 |
|
Appliances
|
Dishwasher, Dryer, Two Stoves, Two Washers, Two Refrigerators |
|
Basement Development
|
Finished |
|
Basement Features
|
Separate Entrance |
|
Basement Type
|
N/a (finished) |
|
Construction Style Attachment
|
Semi-detached |
|
Cooling Type
|
Central Air Conditioning |
|
Exterior Finish
|
Stone, Vinyl Siding |
|
Flooring Type
|
Hardwood, Carpeted |
|
Foundation Type
|
Poured Concrete |
|
Half Bath Total
|
1 |
|
Heating Fuel
|
Natural Gas |
|
Heating Type
|
Forced Air |
|
Stories Total
|
2 |
|
Size Interior
|
1,500 - 2,000 Ft2 |
|
Type
|
House |
|
Utility Water
|
Municipal Water |
Parking
Land
|
Acreage
|
No |
|
Sewer
|
Sanitary Sewer |
|
Size Depth
|
110 Ft |
|
Size Frontage
|
27 Ft ,6 In |
|
Size Irregular
|
27.5 X 110 Ft |
|
Size Total Text
|
27.5 X 110 Ft |
Rooms
| Level |
Type |
Length |
Width |
Dimensions |
|
Second Level |
Primary Bedroom |
4.34 m |
4.26 m |
4.34 m x 4.26 m |
|
Second Level |
Bedroom 2 |
3.86 m |
3.12 m |
3.86 m x 3.12 m |
|
Second Level |
Bedroom 3 |
3.5 m |
3.09 m |
3.5 m x 3.09 m |
|
Basement |
Bedroom |
4.03 m |
3.04 m |
4.03 m x 3.04 m |
|
Basement |
Bedroom |
3.04 m |
3.04 m |
3.04 m x 3.04 m |
|
Main Level |
Living Room |
6.32 m |
4.16 m |
6.32 m x 4.16 m |
|
Main Level |
Kitchen |
3.88 m |
3.12 m |
3.88 m x 3.12 m |
|
Main Level |
Dining Room |
3.65 m |
3.04 m |
3.65 m x 3.04 m |
https://www.realtor.ca/real-estate/28505450/8-keswick-street-st-catharines-secord-woods-455-secord-woods



