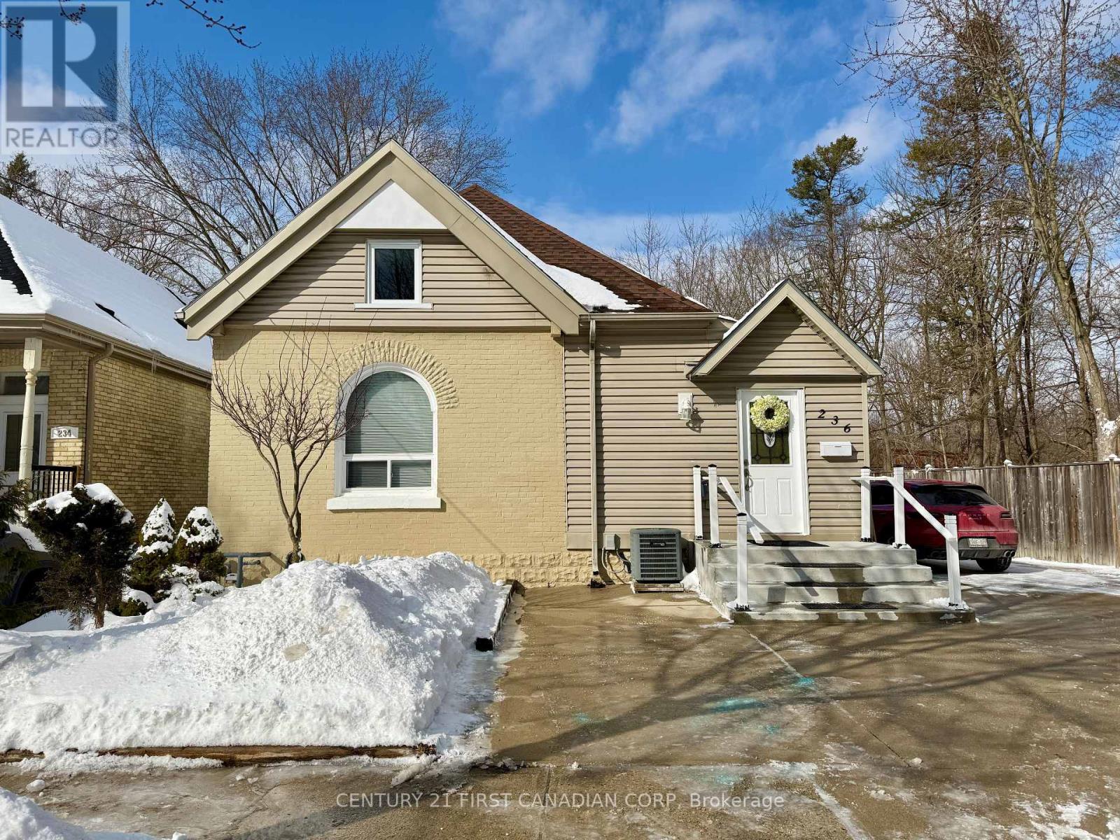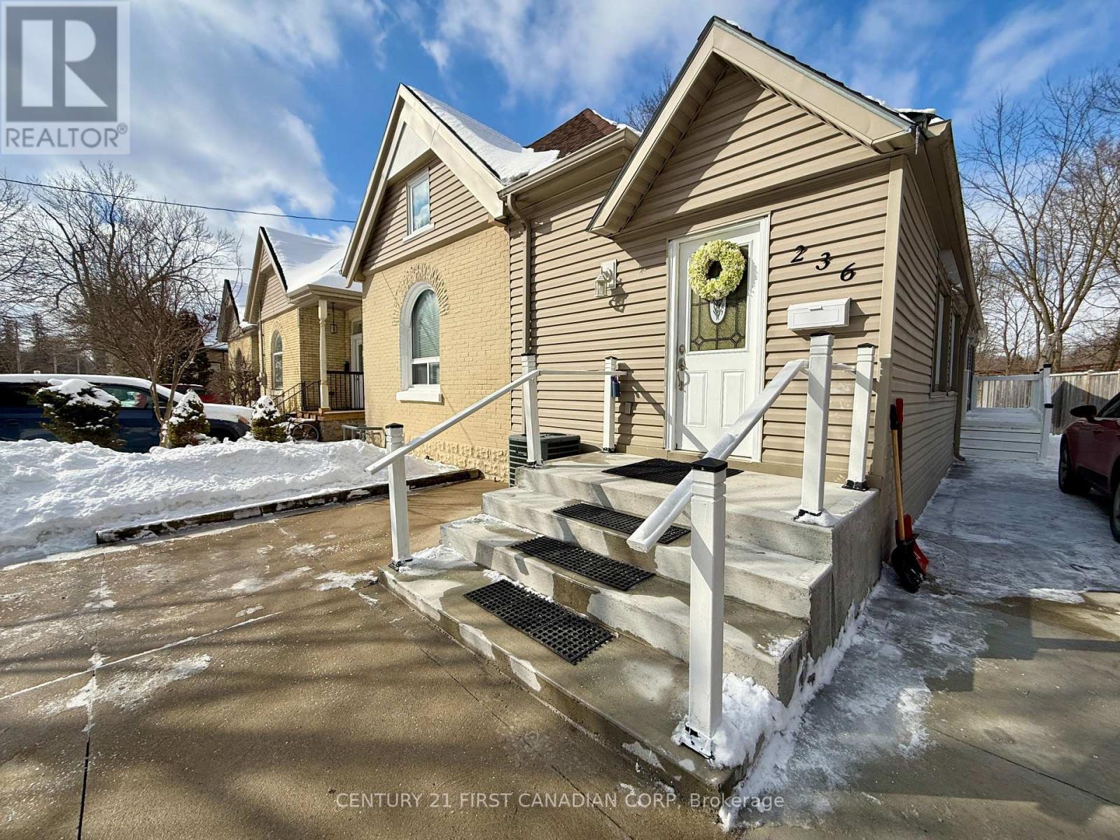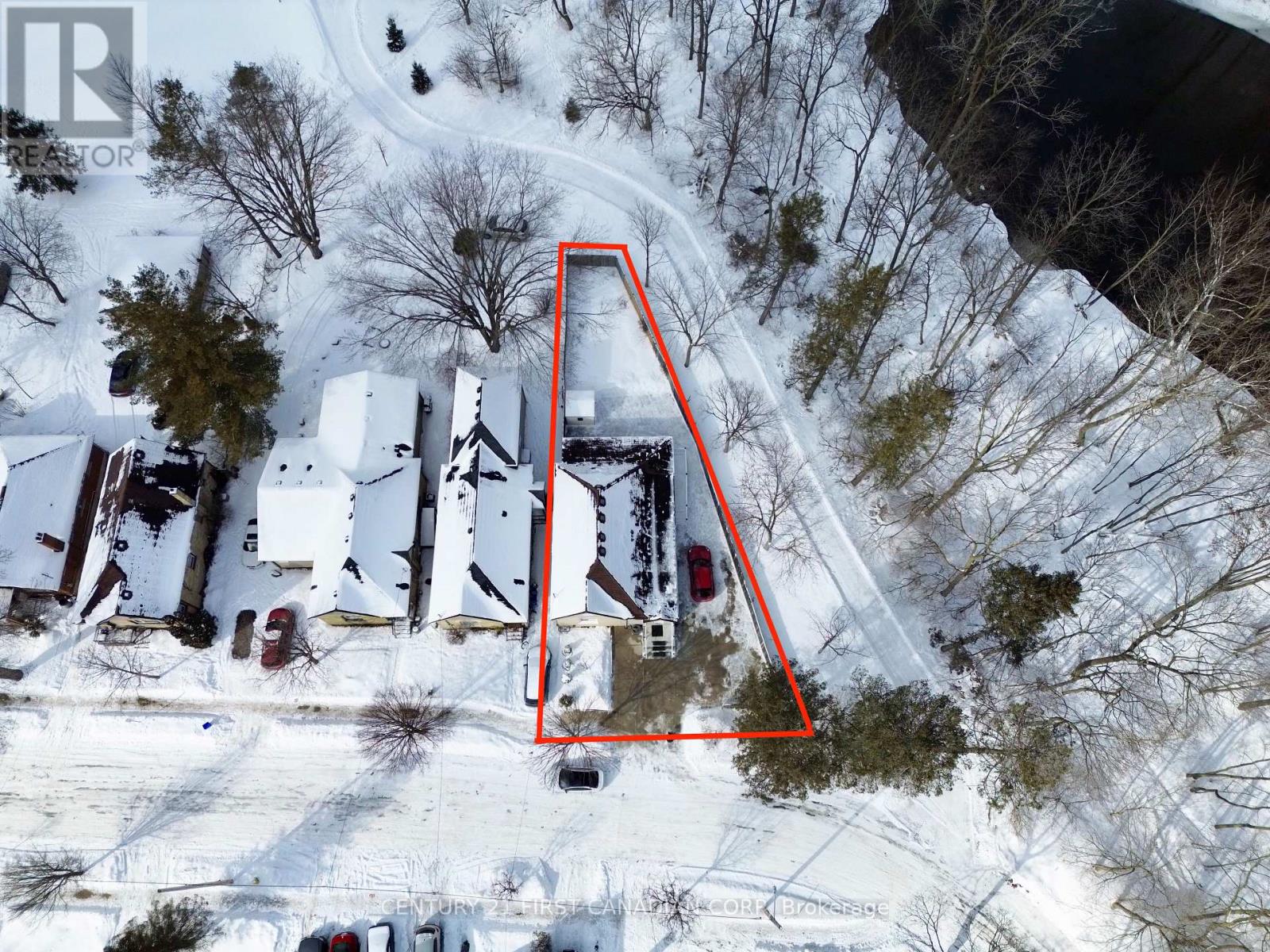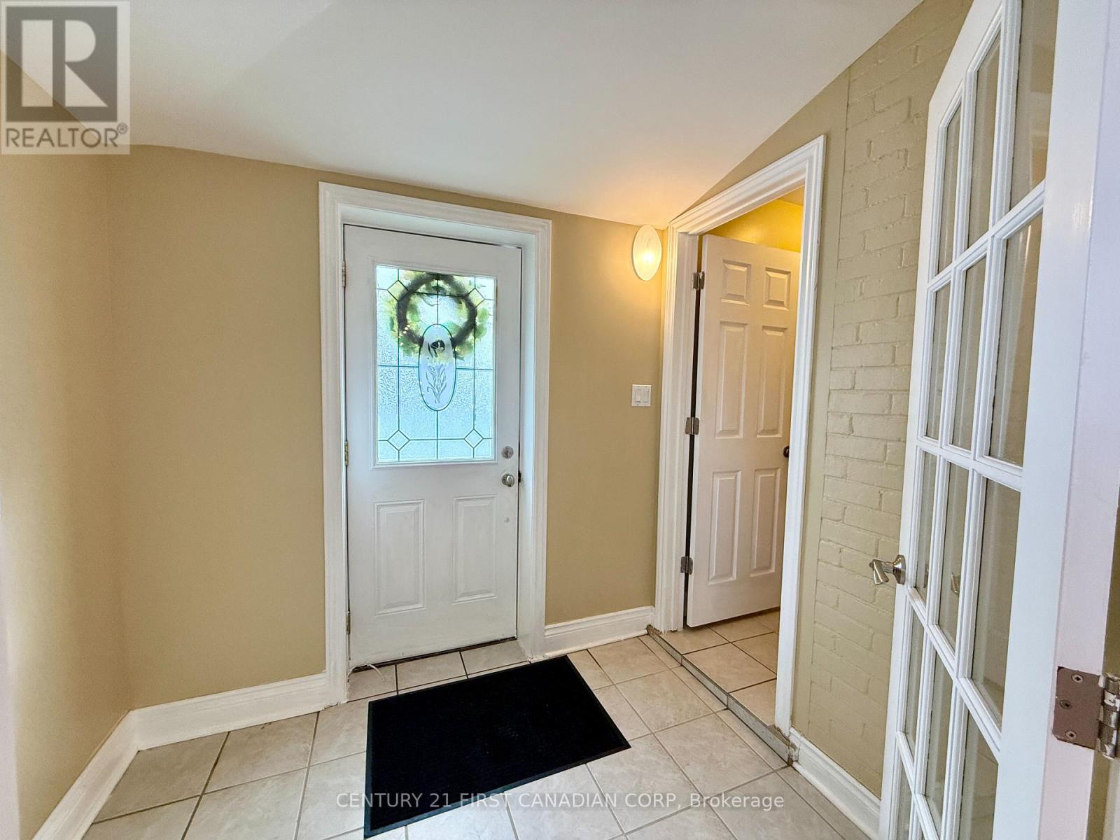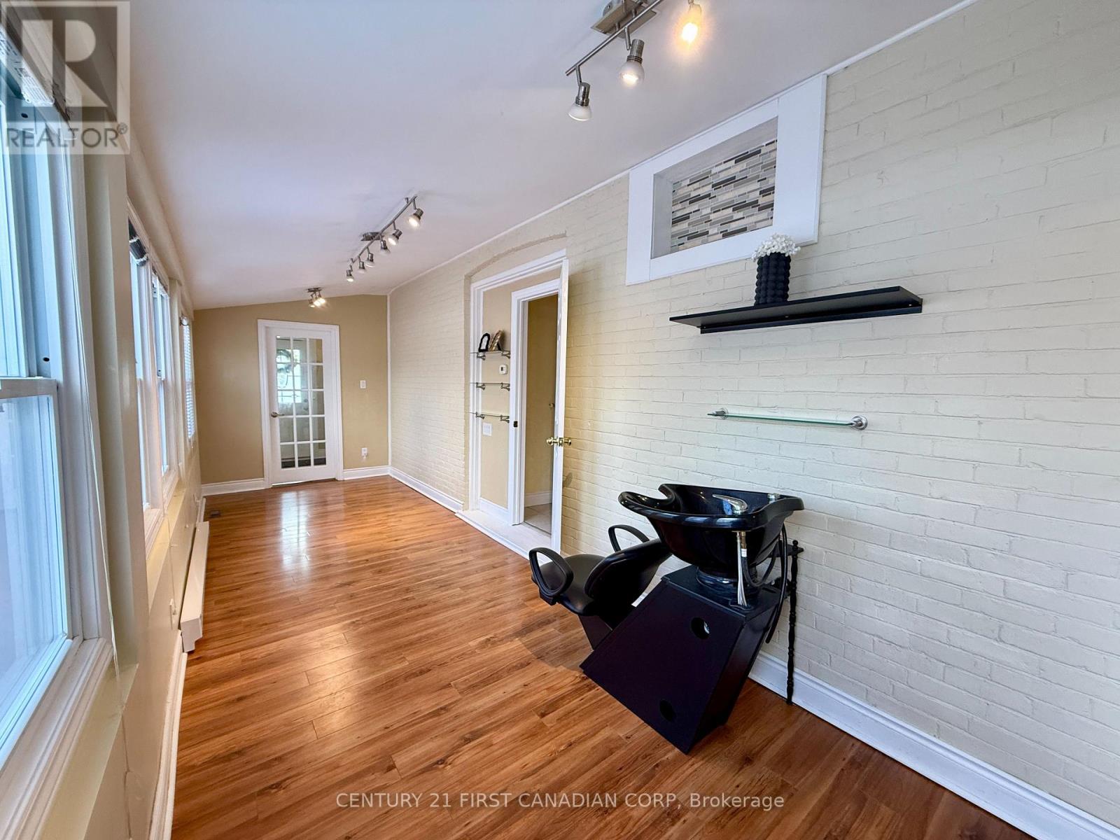6 Bedroom
3 Bathroom
1,100 - 1,500 ft2
Raised Bungalow
Central Air Conditioning
Forced Air
Waterfront
$829,000
This exceptional river-front corner Freehold house presents a rare opportunity for both investors and homeowners. Located just 3 mints from Kings University & UWO main campus, this well-maintained property offers a perfect blend of tranquility, convenience, and income potential. The home features 5 bedrooms and 1 family room (can convert to the 6 bedroom or provides an excellent space for a home office) and 3 full bathrooms, making it an ideal residence for a large family or a lucrative rental investment. The furnace and A/C were updated 4 years ago, and the owned hot water tanks are 5 years old. A highlight of this property is the 6-car driveway with a durable concrete surface, a rare find in this area. The fully fenced backyard features a beautifully designed Japanese garden. With updated electrical systems and 3 separate entrances, featuring a studio unit, a 3-bedroom unit, and a 2-bedroom unit. This configuration offers an excellent opportunity for generating additional income while maintaining a comfortable living space. The estimated monthly rental income is approximately $5,500, making it an attractive option for investors. A short 2-minute walk leads to the scenic Thames River and several parks, providing beautiful outdoor spaces for relaxation. The home is also located within the highly sought-after school zones of Old North Public School and Banting Secondary School, making it a great choice for families. This property's combination of prime location, income potential, and excellent condition makes it a truly exceptional investment. Don't miss the chance to make it yours, schedule a private viewing today! (id:50976)
Property Details
|
MLS® Number
|
X12238331 |
|
Property Type
|
Single Family |
|
Community Name
|
East B |
|
Easement
|
Unknown, None |
|
Features
|
Irregular Lot Size, Flat Site, Carpet Free |
|
Parking Space Total
|
6 |
|
View Type
|
River View |
|
Water Front Type
|
Waterfront |
Building
|
Bathroom Total
|
3 |
|
Bedrooms Above Ground
|
6 |
|
Bedrooms Total
|
6 |
|
Appliances
|
Water Heater, Water Meter, Dishwasher, Dryer, Microwave, Oven, Washer, Refrigerator |
|
Architectural Style
|
Raised Bungalow |
|
Basement Development
|
Unfinished |
|
Basement Type
|
N/a (unfinished) |
|
Construction Style Attachment
|
Detached |
|
Cooling Type
|
Central Air Conditioning |
|
Exterior Finish
|
Brick, Vinyl Siding |
|
Fire Protection
|
Smoke Detectors |
|
Foundation Type
|
Unknown |
|
Heating Fuel
|
Natural Gas |
|
Heating Type
|
Forced Air |
|
Stories Total
|
1 |
|
Size Interior
|
1,100 - 1,500 Ft2 |
|
Type
|
House |
|
Utility Water
|
Municipal Water |
Parking
Land
|
Access Type
|
Public Road |
|
Acreage
|
No |
|
Sewer
|
Sanitary Sewer |
|
Size Depth
|
117 Ft ,10 In |
|
Size Frontage
|
58 Ft ,8 In |
|
Size Irregular
|
58.7 X 117.9 Ft |
|
Size Total Text
|
58.7 X 117.9 Ft |
|
Zoning Description
|
R1-5 |
Rooms
| Level |
Type |
Length |
Width |
Dimensions |
|
Flat |
Bedroom |
2.54 m |
2.62 m |
2.54 m x 2.62 m |
|
Flat |
Bedroom 2 |
2.77 m |
2.71 m |
2.77 m x 2.71 m |
|
Flat |
Bedroom 3 |
2.74 m |
2.74 m |
2.74 m x 2.74 m |
|
Flat |
Bedroom 4 |
2.74 m |
2.83 m |
2.74 m x 2.83 m |
|
Flat |
Bedroom 5 |
2.93 m |
2.99 m |
2.93 m x 2.99 m |
|
Flat |
Family Room |
8.9 m |
2.24 m |
8.9 m x 2.24 m |
|
Flat |
Laundry Room |
2.68 m |
2.13 m |
2.68 m x 2.13 m |
|
Flat |
Kitchen |
5.86 m |
2.38 m |
5.86 m x 2.38 m |
|
Flat |
Living Room |
3.2 m |
4.66 m |
3.2 m x 4.66 m |
|
Flat |
Dining Room |
3.28 m |
1.7 m |
3.28 m x 1.7 m |
https://www.realtor.ca/real-estate/28505740/236-raymond-avenue-london-east-east-b-east-b



