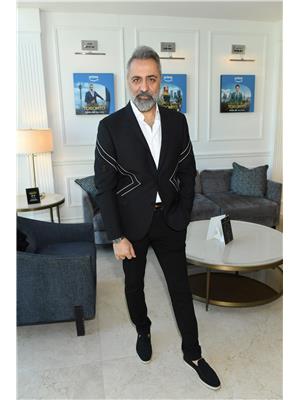3 Bedroom
2 Bathroom
1,100 - 1,500 ft2
Fireplace
Central Air Conditioning
Forced Air
Landscaped
$1,688,000
Rare opportunity in the coveted South Leaside community to build, renovate, or simply live! Steps from the vibrant shops & restaurants along Bayview Ave & the Eglinton Crosstown LRT, this detached home sits on a deep 135 ft corner lot on a picturesque tree-lined street. Ideal for families seeking access to top-tier midtown schools, including Bessborough MS & Leaside HS. ***BUILD: This beautiful corner lot offers the chance to create a sunlit custom home with 26.21 ft frontage & 135 ft depth. With rear access to the 'Lane E Bayview N Millwood' laneway, the property presents the very unique potential for a two-storey laneway suite with a garage below & living space above, perfect for in-laws, teens, or rental income. The deep lot still allows for a well-sized yard between the main house & laneway suite. Mature trees offer natural shade & privacy. A premium setting for your dual-dwelling project. ***RENOVATE/LIVE: This detached brick home is filled with natural light. The main floor with hardwood throughout offers three living areas: an east-facing living room with a series of leaded glass windows & panel moulding; a central dining room with wainscoting & a large leaded glass window; & a rear family/sunroom with walkout to the backyard deck, currently used as breakfast area. The walkthrough kitchen features full-size stainless steel appliances, ample counter space & pot lights. The hallway to the upstairs is adorned with a stained glass window & pot lights. Two large bedrooms with W/I-double closets & oversized windows share a 4pc bathroom, with potential to expand the upper floor. The finished basement offers ideal ceiling height (no underpinning required), interior wall waterproofing, laminate floors, a spacious rec room with pot lights, a spacious third bedroom, 3pc bathroom, & laundry/mechanical room. The fully fenced backyard offers total privacy, perfect for dining alfresco, play, or firepit hangs with a gate to the double-driveway. Furnace-2024. Sump pump-2022. (id:50976)
Property Details
|
MLS® Number
|
C12238761 |
|
Property Type
|
Single Family |
|
Community Name
|
Leaside |
|
Amenities Near By
|
Hospital, Schools, Park, Public Transit |
|
Equipment Type
|
Water Heater |
|
Features
|
Wooded Area, Flat Site, Sump Pump |
|
Parking Space Total
|
2 |
|
Rental Equipment Type
|
Water Heater |
|
Structure
|
Deck, Shed |
Building
|
Bathroom Total
|
2 |
|
Bedrooms Above Ground
|
2 |
|
Bedrooms Below Ground
|
1 |
|
Bedrooms Total
|
3 |
|
Age
|
51 To 99 Years |
|
Amenities
|
Fireplace(s), Separate Heating Controls, Separate Electricity Meters |
|
Appliances
|
Water Heater, Water Meter, Dishwasher, Dryer, Microwave, Hood Fan, Range, Washer, Refrigerator |
|
Basement Development
|
Finished |
|
Basement Type
|
N/a (finished) |
|
Construction Style Attachment
|
Detached |
|
Cooling Type
|
Central Air Conditioning |
|
Exterior Finish
|
Brick |
|
Fire Protection
|
Smoke Detectors |
|
Fireplace Present
|
Yes |
|
Fireplace Total
|
1 |
|
Flooring Type
|
Hardwood, Laminate |
|
Foundation Type
|
Block, Unknown |
|
Heating Fuel
|
Natural Gas |
|
Heating Type
|
Forced Air |
|
Stories Total
|
2 |
|
Size Interior
|
1,100 - 1,500 Ft2 |
|
Type
|
House |
|
Utility Water
|
Municipal Water |
Parking
Land
|
Acreage
|
No |
|
Fence Type
|
Fully Fenced, Fenced Yard |
|
Land Amenities
|
Hospital, Schools, Park, Public Transit |
|
Landscape Features
|
Landscaped |
|
Sewer
|
Sanitary Sewer |
|
Size Depth
|
135 Ft |
|
Size Frontage
|
26 Ft ,2 In |
|
Size Irregular
|
26.2 X 135 Ft ; None |
|
Size Total Text
|
26.2 X 135 Ft ; None |
|
Zoning Description
|
Rd(f12;a370;d0.6) |
Rooms
| Level |
Type |
Length |
Width |
Dimensions |
|
Second Level |
Primary Bedroom |
3.91 m |
3.73 m |
3.91 m x 3.73 m |
|
Second Level |
Bedroom 2 |
4.65 m |
3.76 m |
4.65 m x 3.76 m |
|
Second Level |
Bathroom |
2 m |
1.94 m |
2 m x 1.94 m |
|
Basement |
Bathroom |
2.45 m |
1.85 m |
2.45 m x 1.85 m |
|
Basement |
Recreational, Games Room |
6.1 m |
3.28 m |
6.1 m x 3.28 m |
|
Basement |
Bedroom 3 |
3.56 m |
2.28 m |
3.56 m x 2.28 m |
|
Basement |
Laundry Room |
3.68 m |
2.34 m |
3.68 m x 2.34 m |
|
Main Level |
Living Room |
6.35 m |
4.95 m |
6.35 m x 4.95 m |
|
Main Level |
Dining Room |
3.76 m |
3.56 m |
3.76 m x 3.56 m |
|
Main Level |
Family Room |
4.57 m |
3.1 m |
4.57 m x 3.1 m |
|
Main Level |
Kitchen |
3.73 m |
2.62 m |
3.73 m x 2.62 m |
Utilities
|
Cable
|
Available |
|
Electricity
|
Installed |
|
Sewer
|
Installed |
https://www.realtor.ca/real-estate/28506698/78-donegall-drive-toronto-leaside-leaside















































