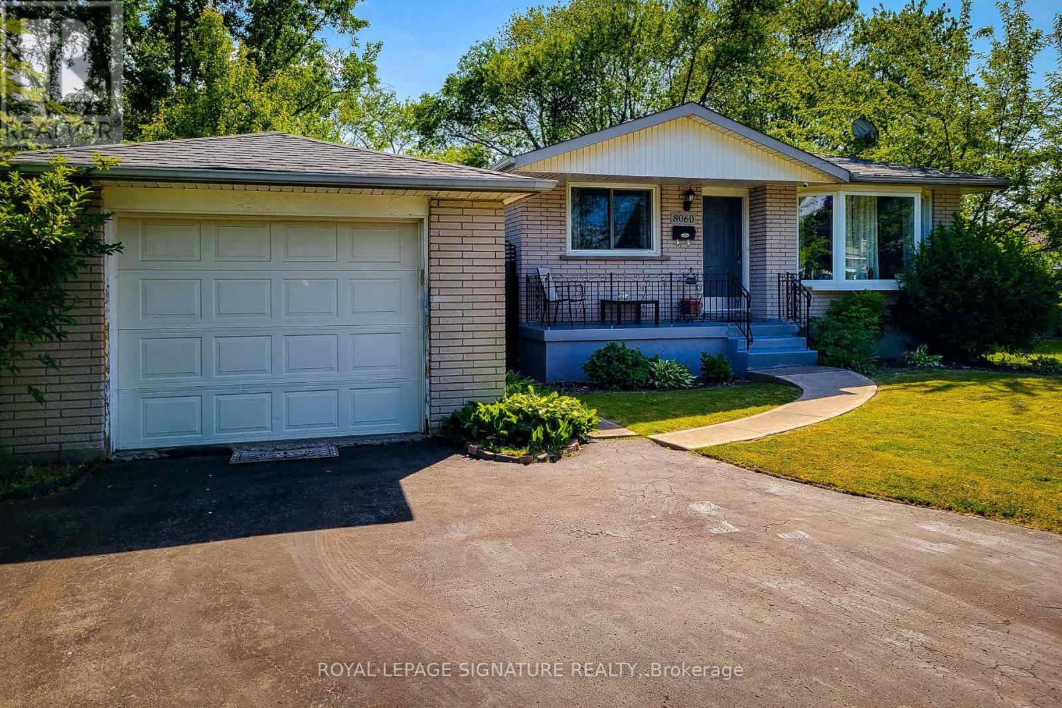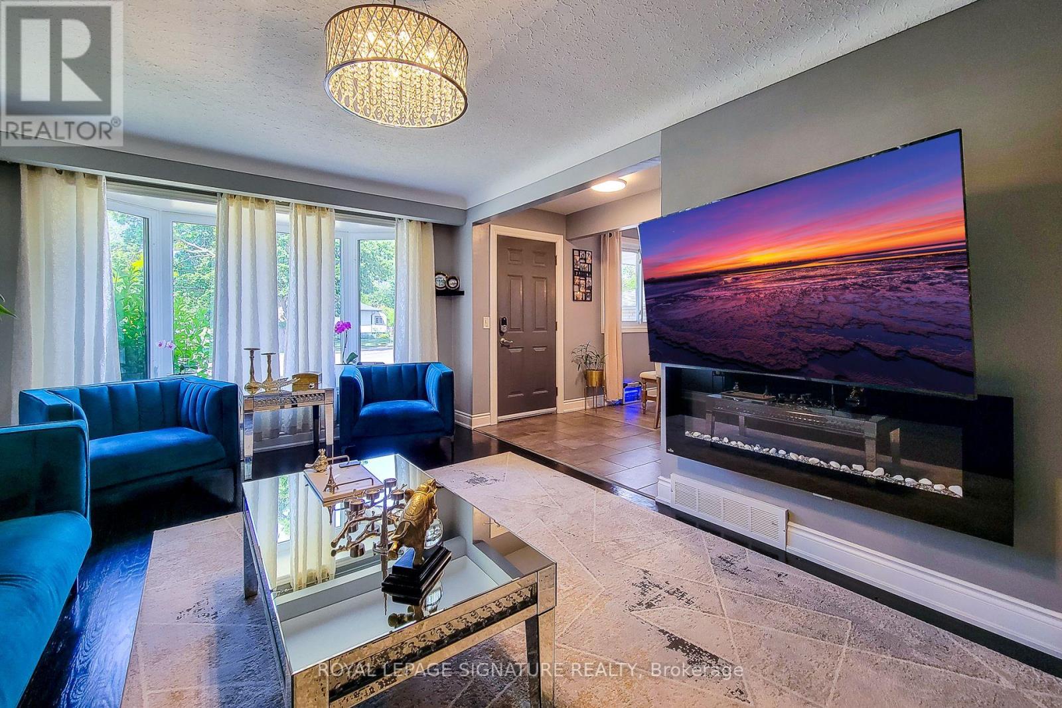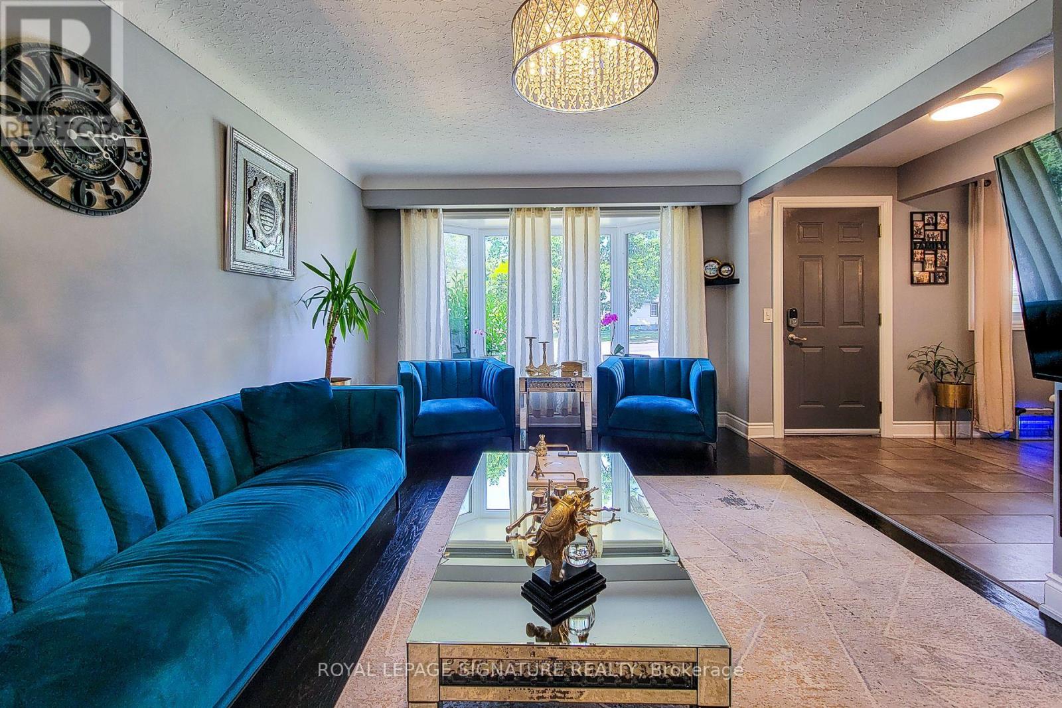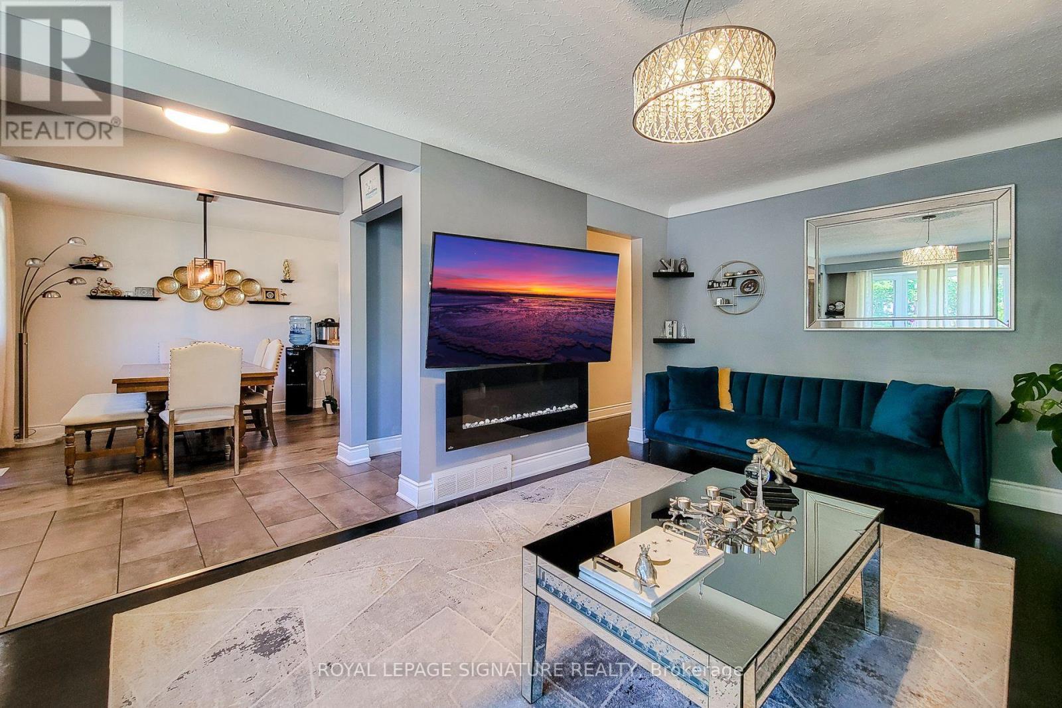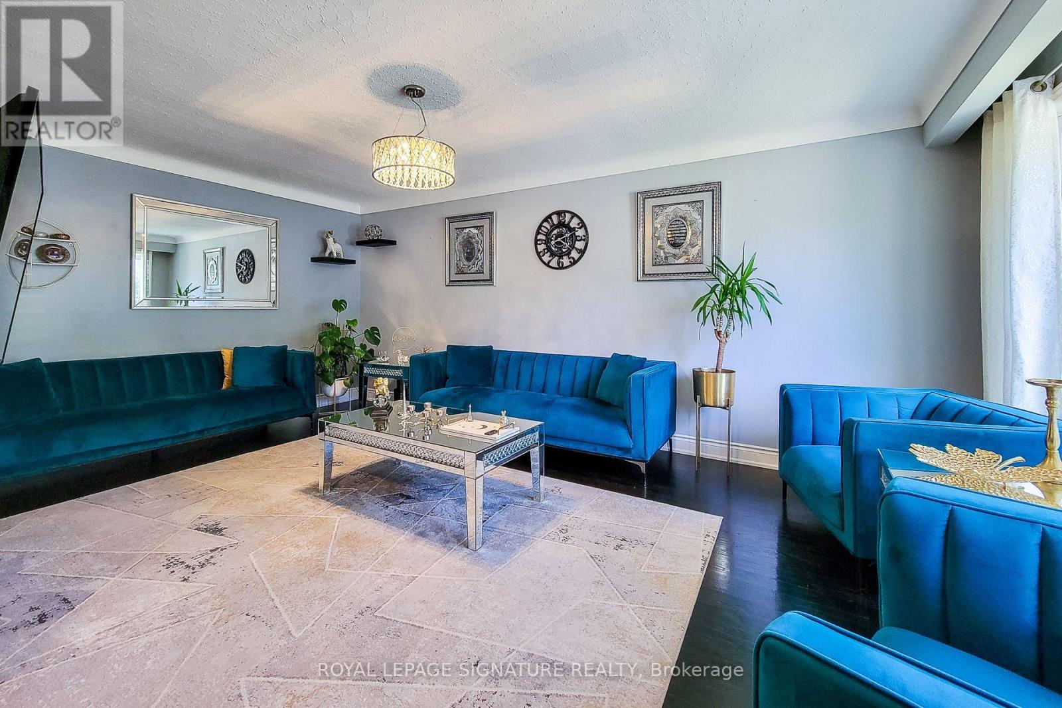5 Bedroom
2 Bathroom
700 - 1,100 ft2
Bungalow
Above Ground Pool
Central Air Conditioning
Forced Air
$749,000
Check Out This Charming Gem In Beautiful Niagara Falls! Tastefully Upgraded Bungalow W/Close To 2,000 Sqft Of Total Living Space! This Gorgeous, Sun-Filled & All Brick Property Sits On A Massive, Premium & Fully Fenced 70 X 166 Ft Lot & Comes With Spacious Detached Garage, Above Ground Swimming Pool & A Large Gazebo, Just Perfect For Familys Enjoyment & relaxation! Absolutely A Stunning Home Featuring Large Welcoming Porch, 3+2 Bdrms & 2 Full Upgraded Baths, Beautiful Kitchen W/S. S. Appliances & Ceramic Tiles. Open-Concept Living/Dining Room W/Large Windows. Hardwood Floors & Light Fixtures On Main Level. Bright & Spacious 2 Bdrm Basement Apartment W/Separate Entrance, Large & Above-Grade Windows, Full Bath, Wet Bar, Vinyl Flooring, Pot Lights & Billiard Table! Great For Entertainment or Potential Rental Income! Ample Parking Spaces, Smart Doors Lock, Thermostat & Security Camera Systems. Window Curtains & Much More! Truly A Unique Property W/Lots Of Potentials!!! 10 Mins Away From Niagara Falls, Niagara Casino & Clifton Hill. Nearby Highways, Transit, Schools, Shopping Centres & Restaurants. (id:50976)
Property Details
|
MLS® Number
|
X12240262 |
|
Property Type
|
Single Family |
|
Community Name
|
213 - Ascot |
|
Amenities Near By
|
Park, Public Transit, Schools |
|
Community Features
|
School Bus |
|
Features
|
Irregular Lot Size, Gazebo |
|
Parking Space Total
|
5 |
|
Pool Type
|
Above Ground Pool |
Building
|
Bathroom Total
|
2 |
|
Bedrooms Above Ground
|
3 |
|
Bedrooms Below Ground
|
2 |
|
Bedrooms Total
|
5 |
|
Appliances
|
Garage Door Opener Remote(s), Water Heater, Water Meter, Dishwasher, Dryer, Microwave, Range, Stove, Washer, Window Coverings, Refrigerator |
|
Architectural Style
|
Bungalow |
|
Basement Development
|
Finished |
|
Basement Type
|
N/a (finished) |
|
Construction Style Attachment
|
Detached |
|
Cooling Type
|
Central Air Conditioning |
|
Exterior Finish
|
Brick |
|
Flooring Type
|
Hardwood, Tile, Ceramic, Vinyl, Laminate |
|
Foundation Type
|
Concrete |
|
Heating Fuel
|
Natural Gas |
|
Heating Type
|
Forced Air |
|
Stories Total
|
1 |
|
Size Interior
|
700 - 1,100 Ft2 |
|
Type
|
House |
|
Utility Water
|
Municipal Water |
Parking
Land
|
Acreage
|
No |
|
Fence Type
|
Fenced Yard |
|
Land Amenities
|
Park, Public Transit, Schools |
|
Sewer
|
Sanitary Sewer |
|
Size Depth
|
166 Ft ,10 In |
|
Size Frontage
|
70 Ft ,9 In |
|
Size Irregular
|
70.8 X 166.9 Ft ; Per Listing |
|
Size Total Text
|
70.8 X 166.9 Ft ; Per Listing |
Rooms
| Level |
Type |
Length |
Width |
Dimensions |
|
Basement |
Bathroom |
2.23 m |
1.86 m |
2.23 m x 1.86 m |
|
Basement |
Bathroom |
1.86 m |
1.68 m |
1.86 m x 1.68 m |
|
Basement |
Utility Room |
3.78 m |
3.38 m |
3.78 m x 3.38 m |
|
Basement |
Recreational, Games Room |
10.18 m |
3.96 m |
10.18 m x 3.96 m |
|
Basement |
Bedroom |
4.08 m |
3.78 m |
4.08 m x 3.78 m |
|
Basement |
Bedroom 2 |
4.51 m |
3.78 m |
4.51 m x 3.78 m |
|
Main Level |
Living Room |
6.55 m |
3.38 m |
6.55 m x 3.38 m |
|
Main Level |
Dining Room |
3.08 m |
3.02 m |
3.08 m x 3.02 m |
|
Main Level |
Kitchen |
3.38 m |
3.38 m |
3.38 m x 3.38 m |
|
Main Level |
Primary Bedroom |
4.33 m |
2.99 m |
4.33 m x 2.99 m |
|
Main Level |
Bedroom 2 |
3.38 m |
3.26 m |
3.38 m x 3.26 m |
|
Main Level |
Bedroom 3 |
2.57 m |
2.47 m |
2.57 m x 2.47 m |
|
Main Level |
Bathroom |
3.26 m |
2.32 m |
3.26 m x 2.32 m |
https://www.realtor.ca/real-estate/28510221/8060-beaverdams-road-niagara-falls-ascot-213-ascot



