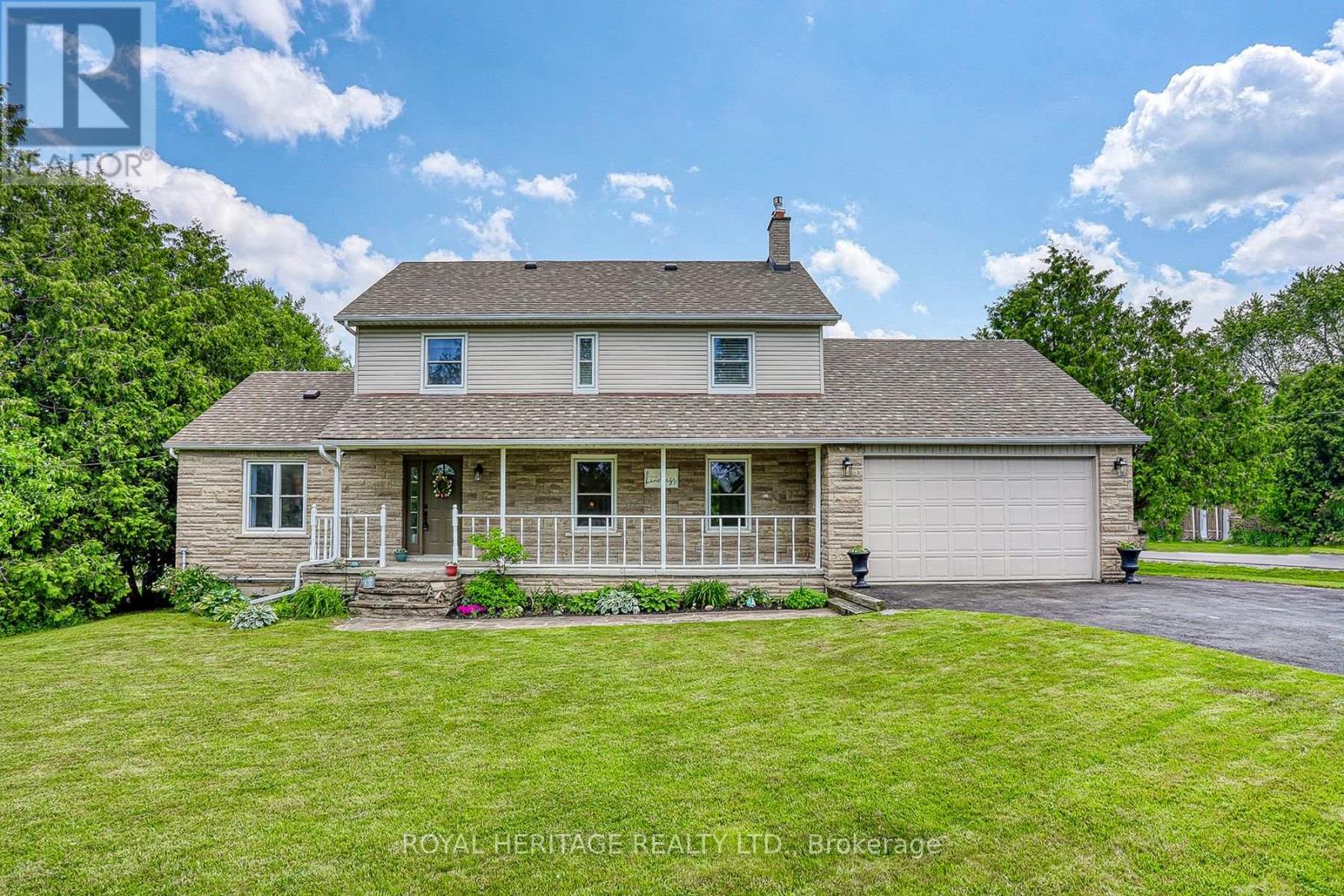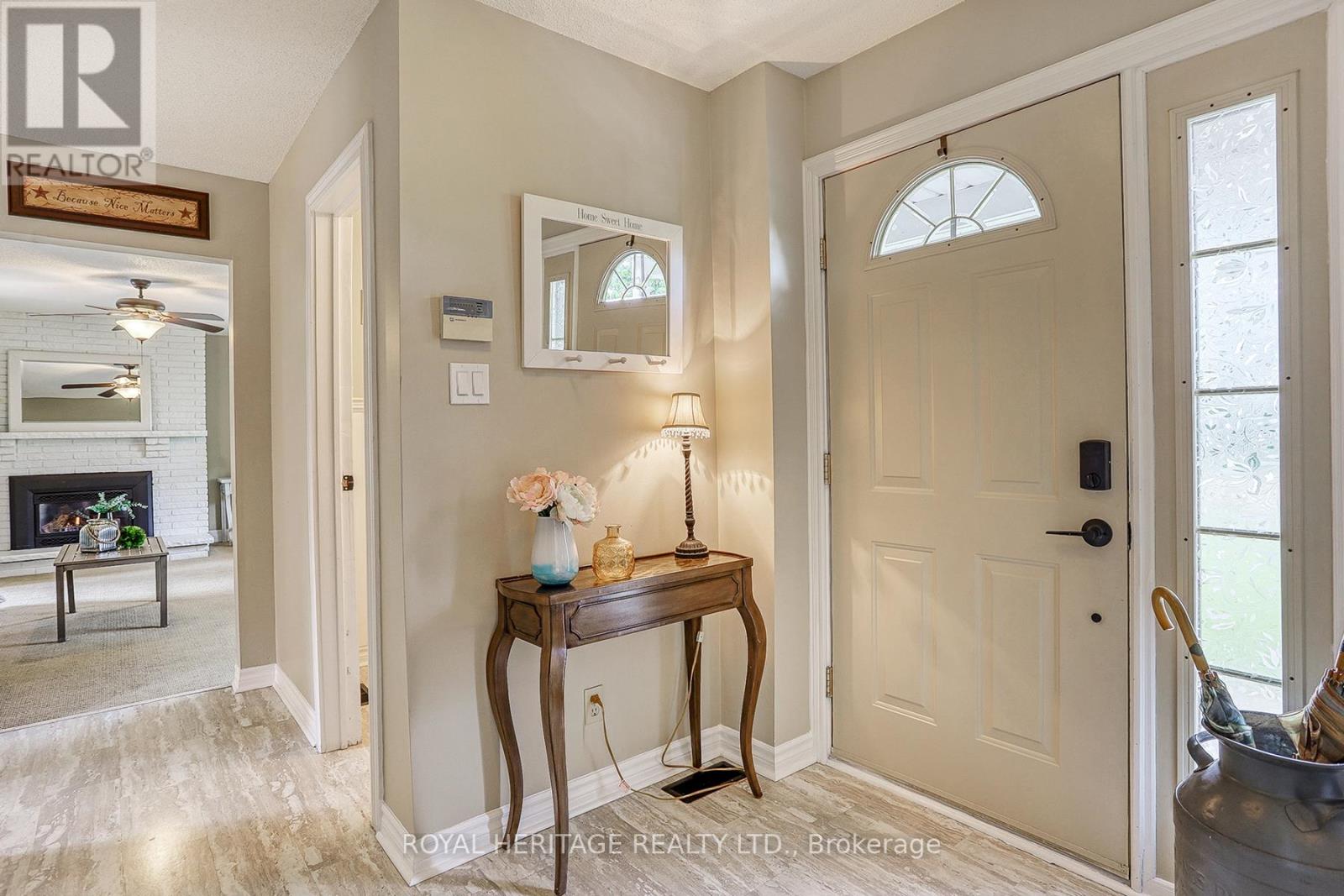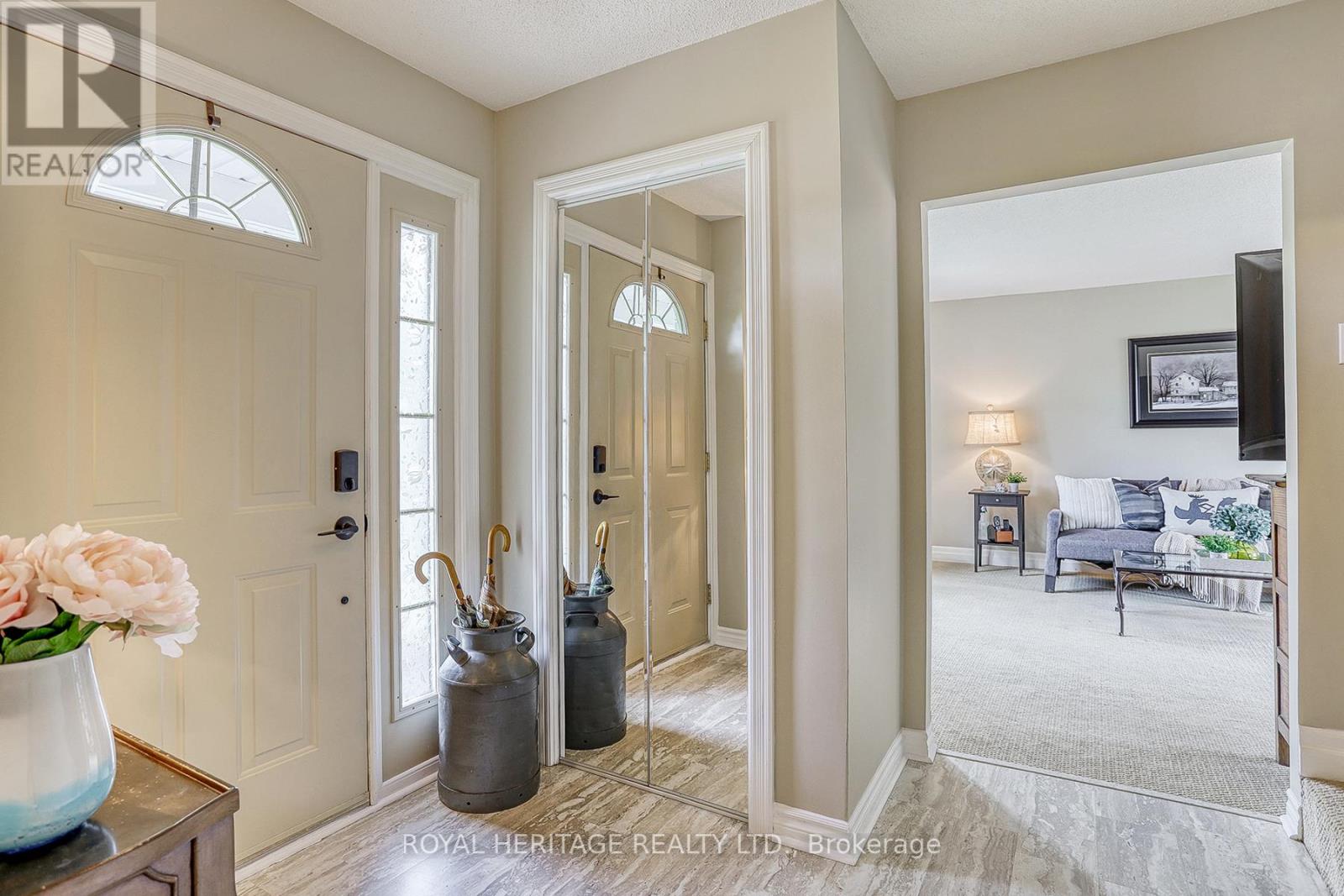4 Bedroom
3 Bathroom
1,500 - 2,000 ft2
Fireplace
Central Air Conditioning
Forced Air
$1,299,000
**Country Living in the City!!! Welcome to the best of both worldsspace, privacy, and tranquility on a beautifully maintained 1/3-acre lot, just minutes from shopping, amenities, and highway access. This 4-bedroom detached home offers a bright and spacious main floor layout with two walkouts to a large deck, perfect for entertaining or enjoying peaceful views of the expansive backyard. Upstairs, you'll find four generously sized bedrooms, ideal for families or guests. The recently finished basement features a large open-concept rec room with a built-in bar, perfect for relaxing or hosting. Additional highlights include ample storage, a large cold cellar, and a true sense of warmth and comfort throughout. Extras include all appliances and all gym equipment located in the basement. A rare opportunity to enjoy the charm of country living without sacrificing city conveniencedont miss out! (id:50976)
Property Details
|
MLS® Number
|
E12240269 |
|
Property Type
|
Single Family |
|
Community Name
|
Rural Pickering |
|
Equipment Type
|
Water Heater - Propane, Propane Tank |
|
Features
|
Flat Site, Sump Pump |
|
Parking Space Total
|
9 |
|
Rental Equipment Type
|
Water Heater - Propane, Propane Tank |
Building
|
Bathroom Total
|
3 |
|
Bedrooms Above Ground
|
4 |
|
Bedrooms Total
|
4 |
|
Amenities
|
Fireplace(s) |
|
Basement Development
|
Finished |
|
Basement Type
|
N/a (finished) |
|
Construction Style Attachment
|
Detached |
|
Cooling Type
|
Central Air Conditioning |
|
Exterior Finish
|
Brick |
|
Fireplace Present
|
Yes |
|
Fireplace Total
|
1 |
|
Foundation Type
|
Concrete |
|
Half Bath Total
|
1 |
|
Heating Fuel
|
Propane |
|
Heating Type
|
Forced Air |
|
Stories Total
|
2 |
|
Size Interior
|
1,500 - 2,000 Ft2 |
|
Type
|
House |
Parking
Land
|
Acreage
|
No |
|
Fence Type
|
Fenced Yard |
|
Sewer
|
Septic System |
|
Size Depth
|
150 Ft |
|
Size Frontage
|
100 Ft |
|
Size Irregular
|
100 X 150 Ft |
|
Size Total Text
|
100 X 150 Ft |
Rooms
| Level |
Type |
Length |
Width |
Dimensions |
|
Second Level |
Primary Bedroom |
4.84 m |
3.25 m |
4.84 m x 3.25 m |
|
Second Level |
Bedroom |
4.1 m |
3.21 m |
4.1 m x 3.21 m |
|
Second Level |
Bedroom |
3.65 m |
3.37 m |
3.65 m x 3.37 m |
|
Second Level |
Bedroom |
3.63 m |
2.81 m |
3.63 m x 2.81 m |
|
Basement |
Recreational, Games Room |
7.41 m |
6.19 m |
7.41 m x 6.19 m |
|
Main Level |
Kitchen |
4.29 m |
2.85 m |
4.29 m x 2.85 m |
|
Main Level |
Eating Area |
3.23 m |
2.48 m |
3.23 m x 2.48 m |
|
Main Level |
Family Room |
5.63 m |
3.51 m |
5.63 m x 3.51 m |
|
Main Level |
Living Room |
6.52 m |
4.1 m |
6.52 m x 4.1 m |
|
Main Level |
Dining Room |
3.47 m |
2.9 m |
3.47 m x 2.9 m |
|
Main Level |
Laundry Room |
1.99 m |
1.88 m |
1.99 m x 1.88 m |
https://www.realtor.ca/real-estate/28509743/811-third-concession-road-pickering-rural-pickering














































