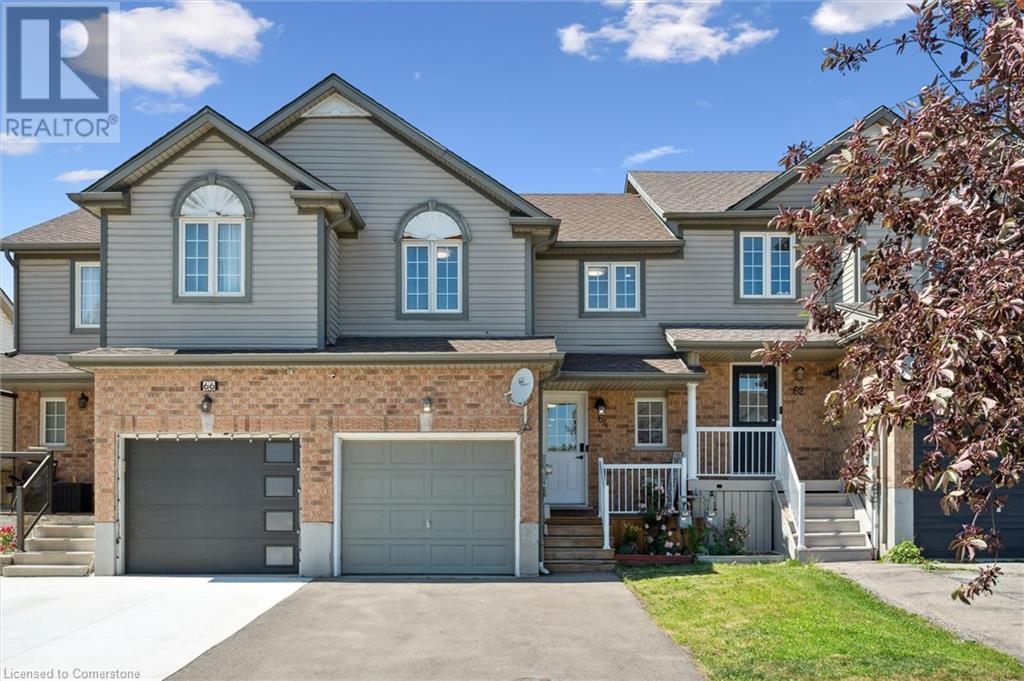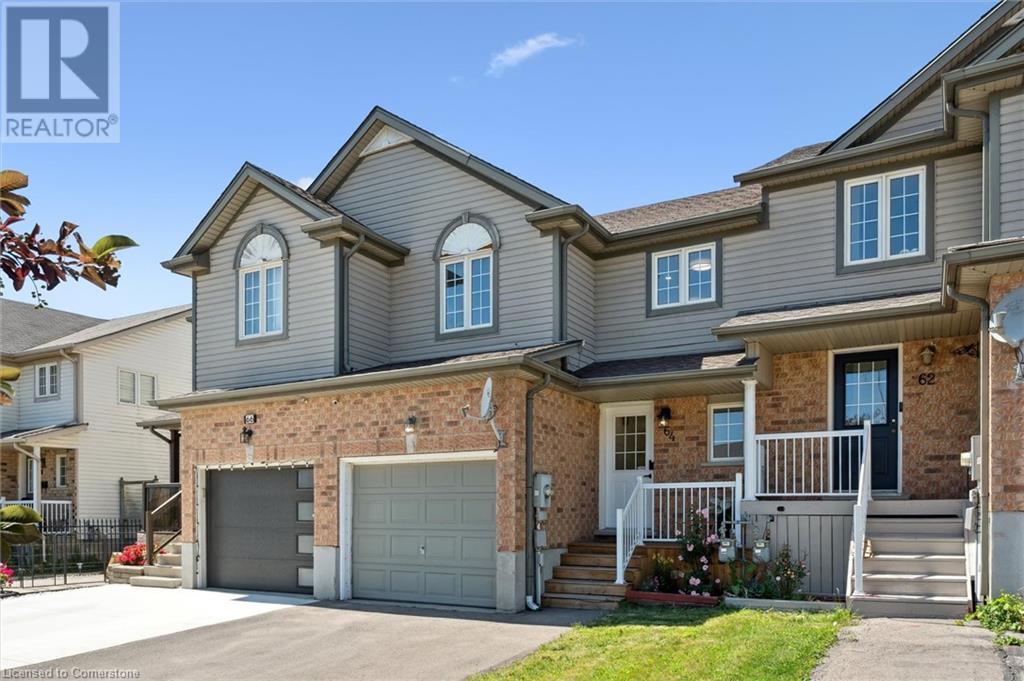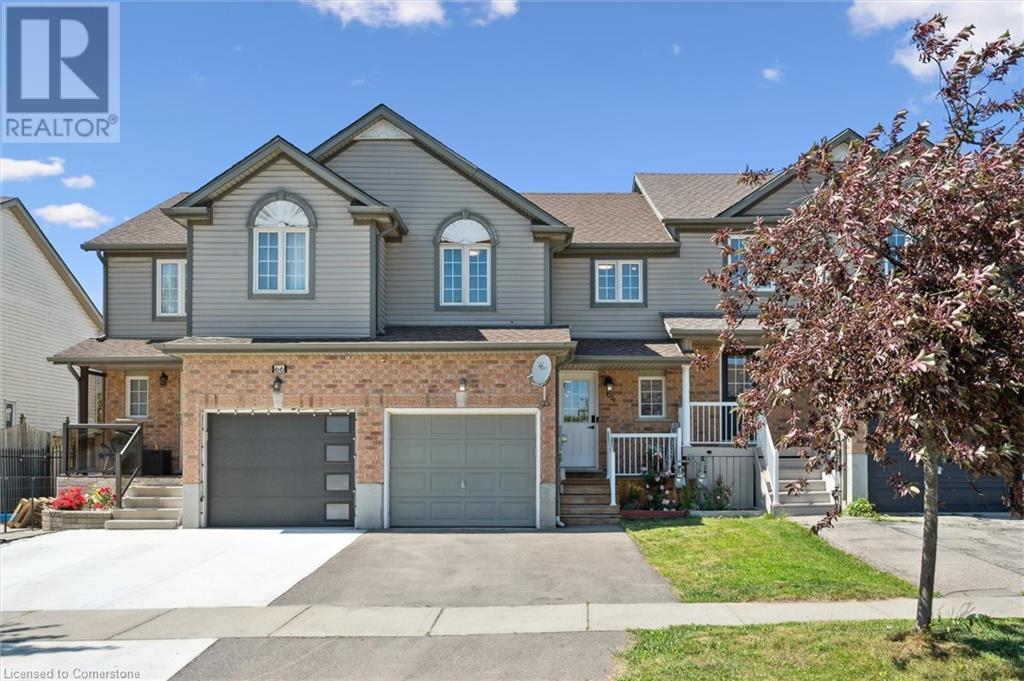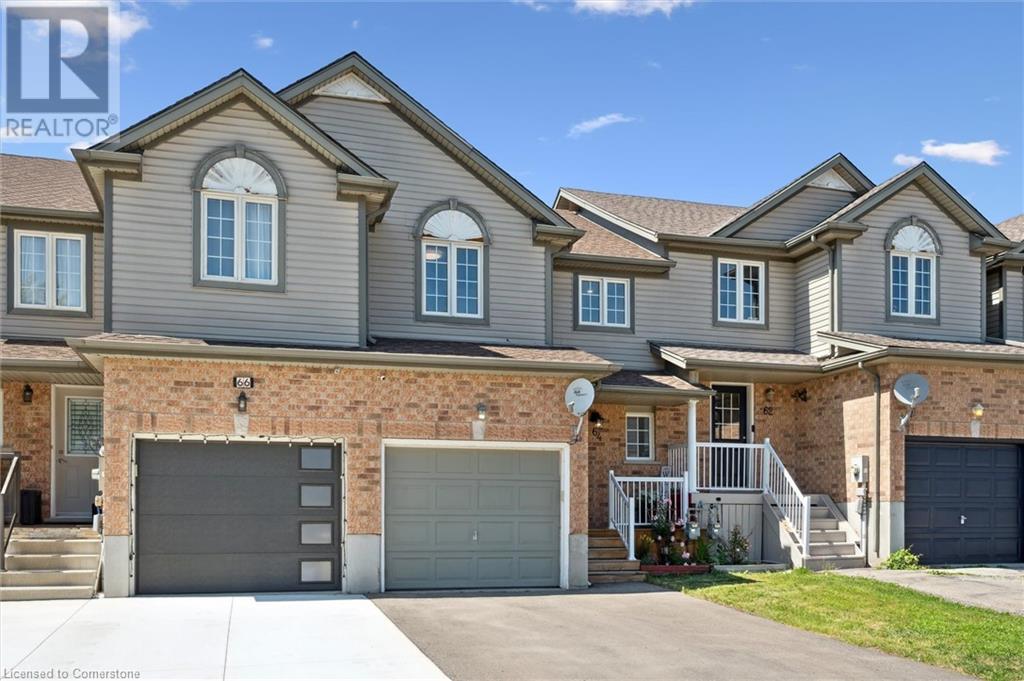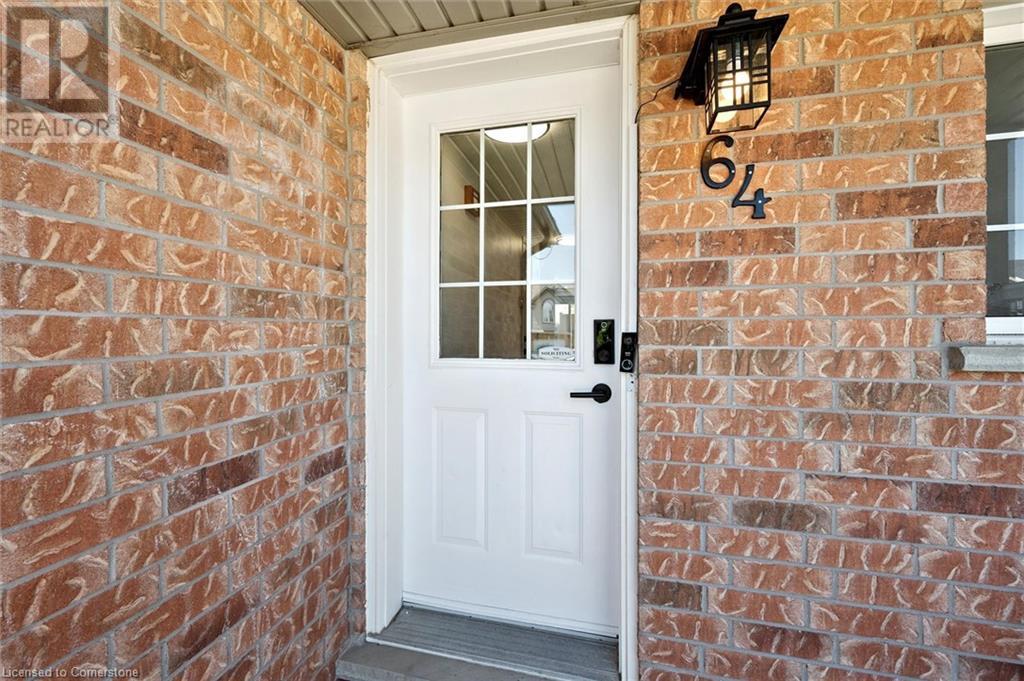3 Bedroom
2 Bathroom
1,276 ft2
2 Level
Central Air Conditioning
Forced Air
$599,900
Beautifully updated and move-in ready, this 3-bedroom family townhouse offers comfort, style, and convenience in one of Kitchener’s most desirable neighborhoods. Step into a modern kitchen featuring stainless steel appliances (only 1.5 years old), sleek cabinetry, and a full backsplash extending across all countertops. The home also boasts a new 1.5 bathrooms, freshly painted main floor, all new ceiling lights, and pot lights (installed 1.5 years ago), creating a bright and welcoming atmosphere. Upstairs, you’ll find spacious bedrooms, including a primary bedroom with a walk-in closet. The open-concept living/dining area features a sliding door that leads to a private, interlock backyard (2024) — perfect for relaxing or entertaining. A new shed (2024) adds extra storage. Located close to shopping centres, schools, and transit, with quick access to Highway 7/8, this home is ideal for growing families, first-time buyers, or investors. Don’t miss your chance to own this turn-key property in a family-friendly community! (id:50976)
Property Details
|
MLS® Number
|
40744461 |
|
Property Type
|
Single Family |
|
Amenities Near By
|
Playground, Shopping |
|
Community Features
|
Quiet Area |
|
Equipment Type
|
Rental Water Softener, Water Heater |
|
Features
|
Sump Pump |
|
Parking Space Total
|
3 |
|
Rental Equipment Type
|
Rental Water Softener, Water Heater |
Building
|
Bathroom Total
|
2 |
|
Bedrooms Above Ground
|
3 |
|
Bedrooms Total
|
3 |
|
Appliances
|
Dishwasher, Dryer, Microwave, Refrigerator, Stove, Water Softener, Washer |
|
Architectural Style
|
2 Level |
|
Basement Development
|
Unfinished |
|
Basement Type
|
Full (unfinished) |
|
Constructed Date
|
2003 |
|
Construction Style Attachment
|
Attached |
|
Cooling Type
|
Central Air Conditioning |
|
Exterior Finish
|
Brick, Vinyl Siding |
|
Foundation Type
|
Poured Concrete |
|
Half Bath Total
|
1 |
|
Heating Type
|
Forced Air |
|
Stories Total
|
2 |
|
Size Interior
|
1,276 Ft2 |
|
Type
|
Row / Townhouse |
|
Utility Water
|
Municipal Water |
Parking
Land
|
Access Type
|
Highway Access |
|
Acreage
|
No |
|
Land Amenities
|
Playground, Shopping |
|
Sewer
|
Municipal Sewage System |
|
Size Depth
|
94 Ft |
|
Size Frontage
|
20 Ft |
|
Size Total Text
|
Under 1/2 Acre |
|
Zoning Description
|
R4 |
Rooms
| Level |
Type |
Length |
Width |
Dimensions |
|
Second Level |
4pc Bathroom |
|
|
Measurements not available |
|
Second Level |
Bedroom |
|
|
10'6'' x 10'1'' |
|
Second Level |
Bedroom |
|
|
18'8'' x 10'1'' |
|
Second Level |
Primary Bedroom |
|
|
15'1'' x 10'6'' |
|
Main Level |
2pc Bathroom |
|
|
Measurements not available |
|
Main Level |
Dining Room |
|
|
10'3'' x 10'7'' |
|
Main Level |
Kitchen |
|
|
9'9'' x 19'7'' |
|
Main Level |
Living Room |
|
|
16'7'' x 8'8'' |
https://www.realtor.ca/real-estate/28511785/64-foxglove-crescent-kitchener



