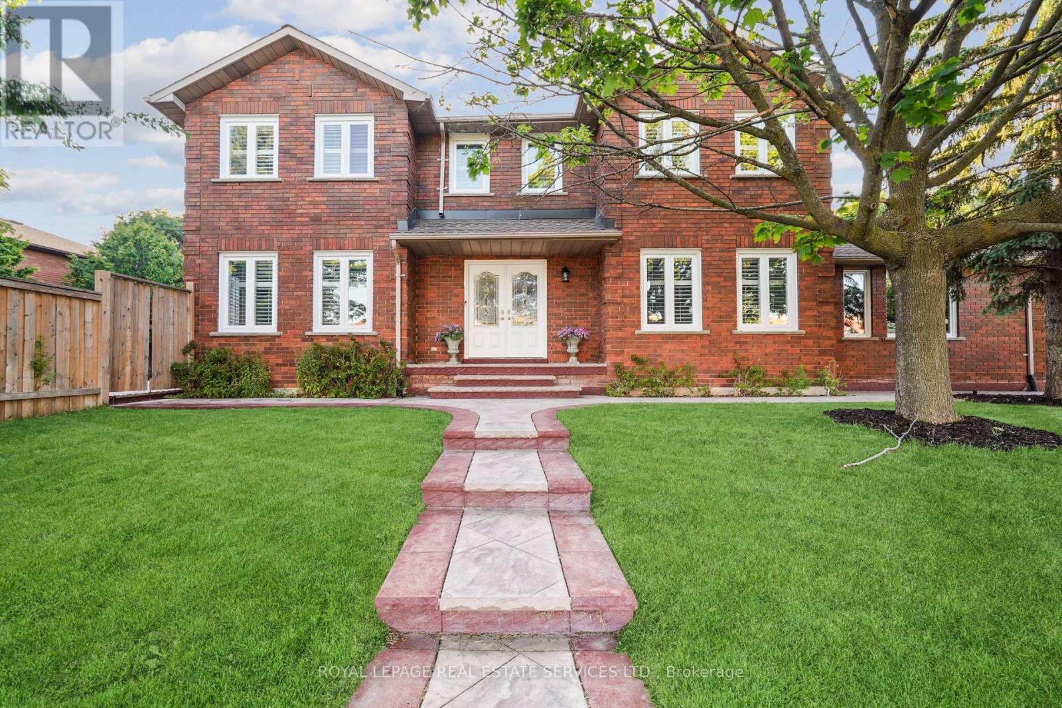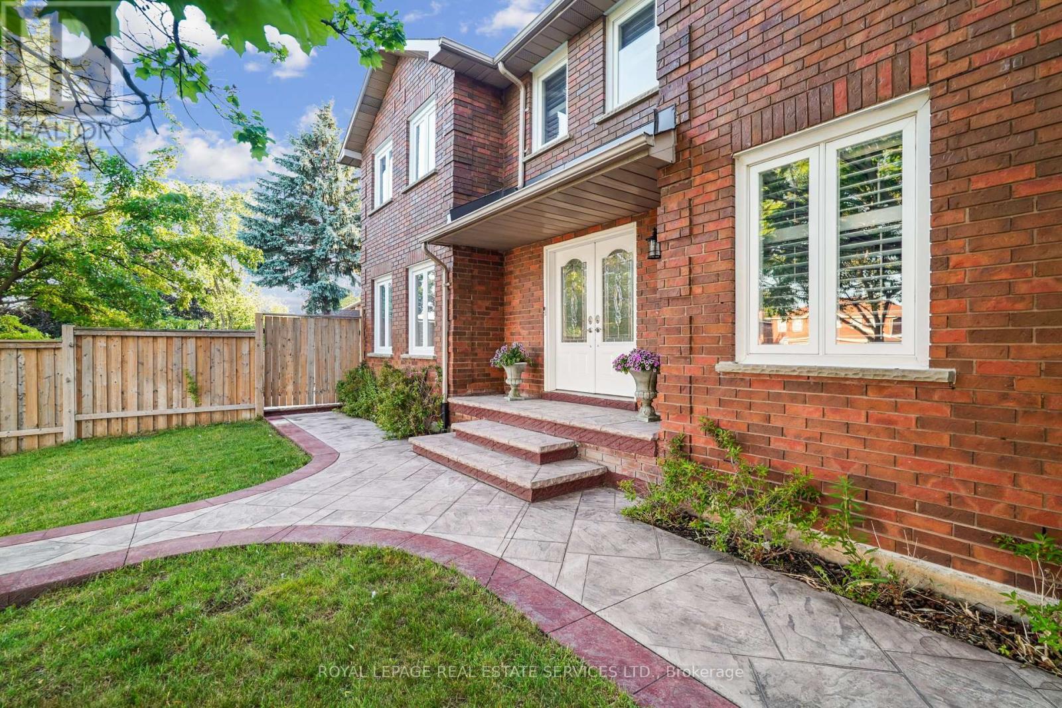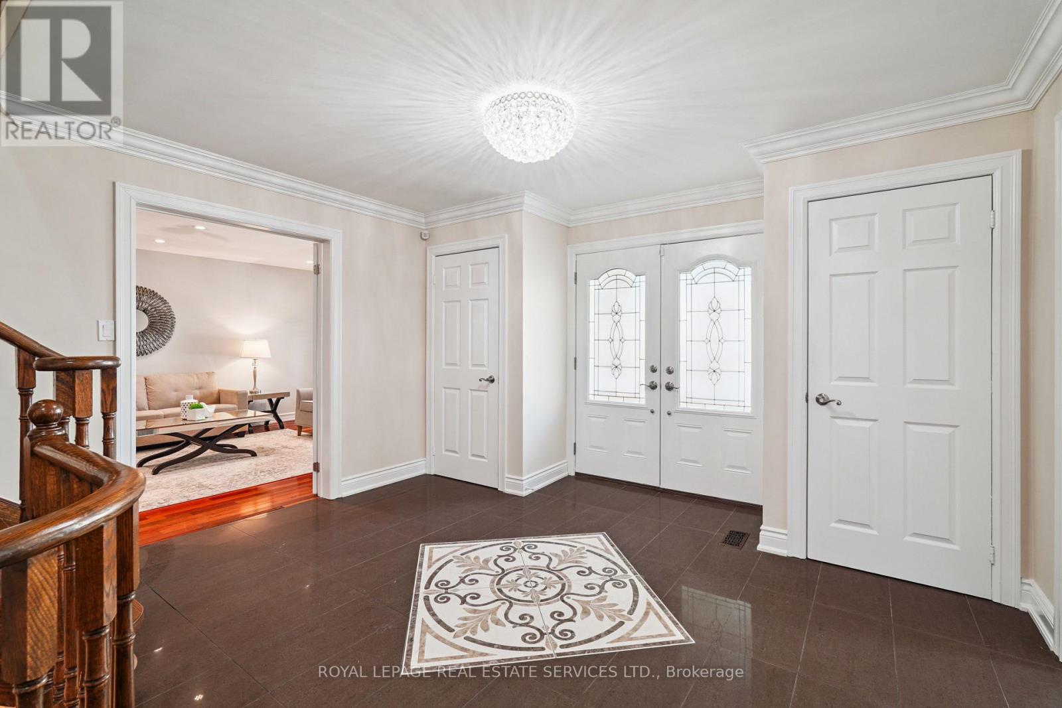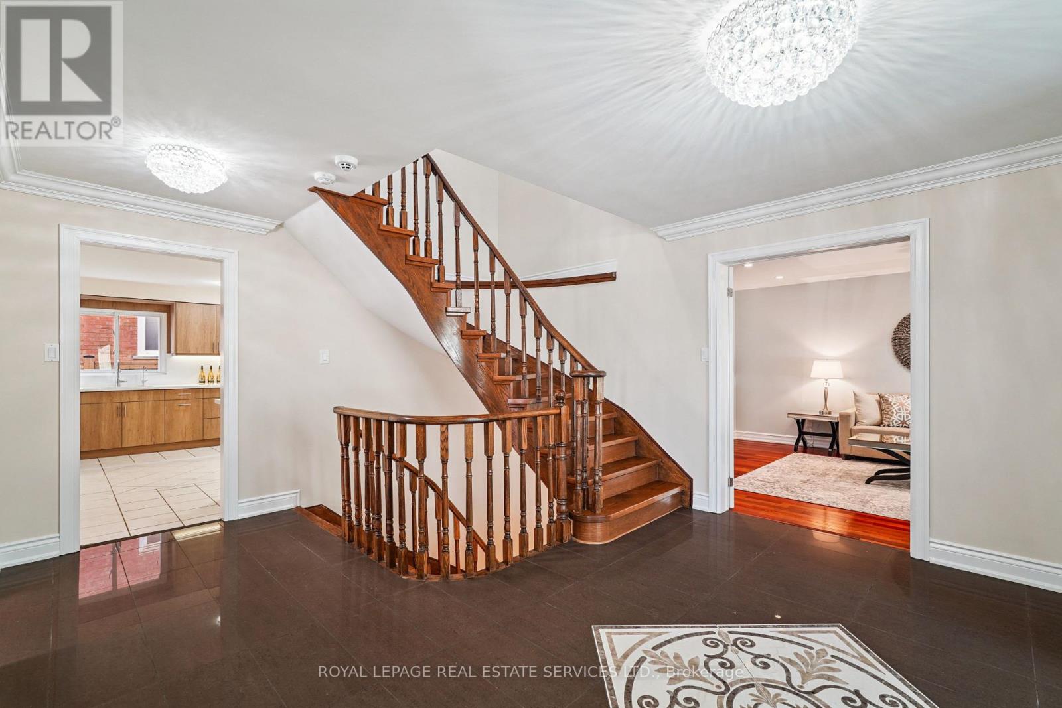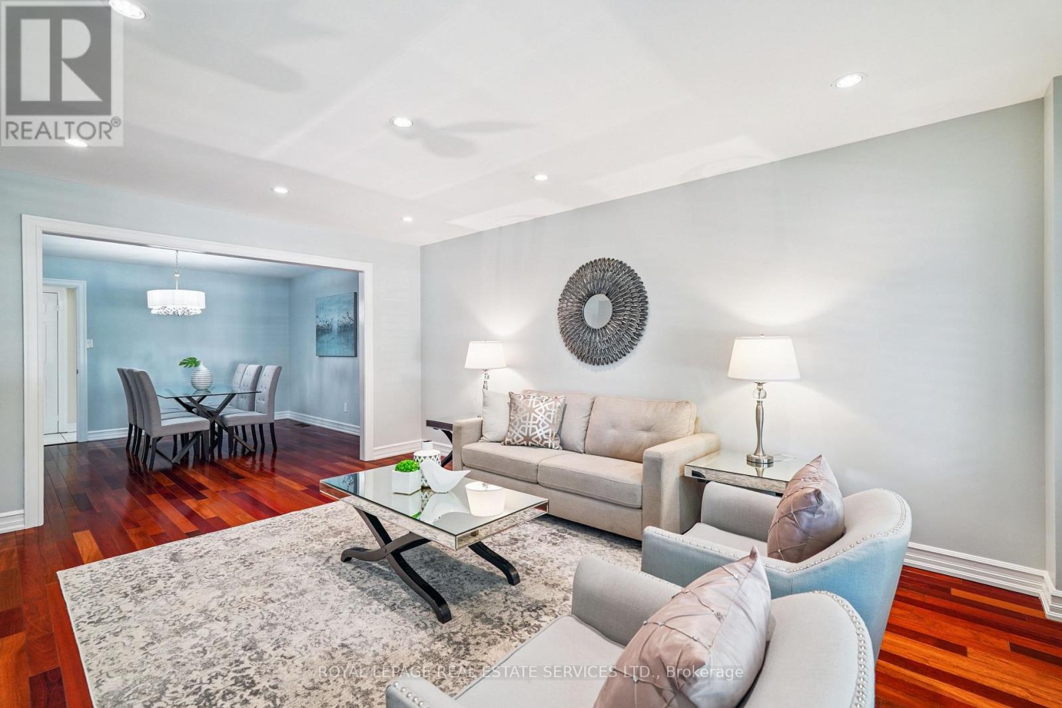5 Bedroom
5 Bathroom
3,000 - 3,500 ft2
Fireplace
Central Air Conditioning
Forced Air
$2,099,800
This expansive home in prime Clearview is the perfect blend of luxury, comfort, and functionality. Boasting 4+1 bedrooms, 3+2 bathrooms, this home is over 5,100 sq ft of living space. Its ideal for a large or multi-generational families. Combined living and dining room, plus separate family room with wood-burning fireplace & walkout to pool-sized, fenced yard equipped with both front and backyard sprinkler system. Gorgeous new eat-in kitchen with quartz countertops, pantry and stainless-steel appliances. Large laundry room with inside garage entry and side entrance to driveway. Work from home in the main floor office or enjoy the flexibility of a second-floor open space, perfect for 2nd office. Upstairs has 4 large bedrooms including a luxurious primary bedroom with walk-in closet, sitting area & 5-piece ensuite. A newly renovated 4-piece bath with additional washer and dryer. Fully finished basement ideal as a nanny or in-law suite featuring a full kitchen with island, stainless appliances, 5th bedroom with 3-piece ensuite, 2 rec rooms with electric fireplaces, 2-piece bathroom, 2 cold cellars and 3rd laundry room. Brazilian Jatoba hardwood, ceramic & marble throughout. 4-car driveway, EV outlet. Located new QEW/403/407, Clarkson GO, and minutes away from top-rated schools & shopping. Say YES to the address! (id:50976)
Open House
This property has open houses!
Starts at:
2:00 pm
Ends at:
4:00 pm
Starts at:
2:00 pm
Ends at:
4:00 pm
Property Details
|
MLS® Number
|
W12242461 |
|
Property Type
|
Single Family |
|
Community Name
|
1004 - CV Clearview |
|
Parking Space Total
|
6 |
Building
|
Bathroom Total
|
5 |
|
Bedrooms Above Ground
|
4 |
|
Bedrooms Below Ground
|
1 |
|
Bedrooms Total
|
5 |
|
Appliances
|
Central Vacuum, Dishwasher, Dryer, Garage Door Opener, Microwave, Two Stoves, Two Washers, Window Coverings, Two Refrigerators |
|
Basement Development
|
Finished |
|
Basement Type
|
N/a (finished) |
|
Construction Style Attachment
|
Detached |
|
Cooling Type
|
Central Air Conditioning |
|
Exterior Finish
|
Brick |
|
Fireplace Present
|
Yes |
|
Fireplace Total
|
1 |
|
Flooring Type
|
Ceramic, Hardwood |
|
Foundation Type
|
Concrete |
|
Half Bath Total
|
2 |
|
Heating Fuel
|
Natural Gas |
|
Heating Type
|
Forced Air |
|
Stories Total
|
2 |
|
Size Interior
|
3,000 - 3,500 Ft2 |
|
Type
|
House |
|
Utility Water
|
Municipal Water |
Parking
Land
|
Acreage
|
No |
|
Sewer
|
Sanitary Sewer |
|
Size Depth
|
110 Ft ,10 In |
|
Size Frontage
|
55 Ft |
|
Size Irregular
|
55 X 110.9 Ft |
|
Size Total Text
|
55 X 110.9 Ft |
|
Zoning Description
|
Rl5 |
Rooms
| Level |
Type |
Length |
Width |
Dimensions |
|
Second Level |
Primary Bedroom |
5.11 m |
3.91 m |
5.11 m x 3.91 m |
|
Second Level |
Bedroom |
3.48 m |
3.61 m |
3.48 m x 3.61 m |
|
Second Level |
Bedroom |
3.48 m |
5.49 m |
3.48 m x 5.49 m |
|
Second Level |
Bedroom |
4.72 m |
3.96 m |
4.72 m x 3.96 m |
|
Basement |
Living Room |
6.43 m |
3.76 m |
6.43 m x 3.76 m |
|
Basement |
Kitchen |
4.29 m |
3.89 m |
4.29 m x 3.89 m |
|
Basement |
Bedroom |
3.15 m |
3.58 m |
3.15 m x 3.58 m |
|
Basement |
Recreational, Games Room |
8.86 m |
8 m |
8.86 m x 8 m |
|
Main Level |
Kitchen |
4.6 m |
4.83 m |
4.6 m x 4.83 m |
|
Main Level |
Eating Area |
3.2 m |
5.18 m |
3.2 m x 5.18 m |
|
Main Level |
Living Room |
5.31 m |
3.91 m |
5.31 m x 3.91 m |
|
Main Level |
Dining Room |
3.78 m |
3.89 m |
3.78 m x 3.89 m |
|
Main Level |
Family Room |
4.83 m |
3.91 m |
4.83 m x 3.91 m |
|
Main Level |
Office |
3 m |
3.91 m |
3 m x 3.91 m |
https://www.realtor.ca/real-estate/28514631/2814-guilford-crescent-oakville-cv-clearview-1004-cv-clearview



