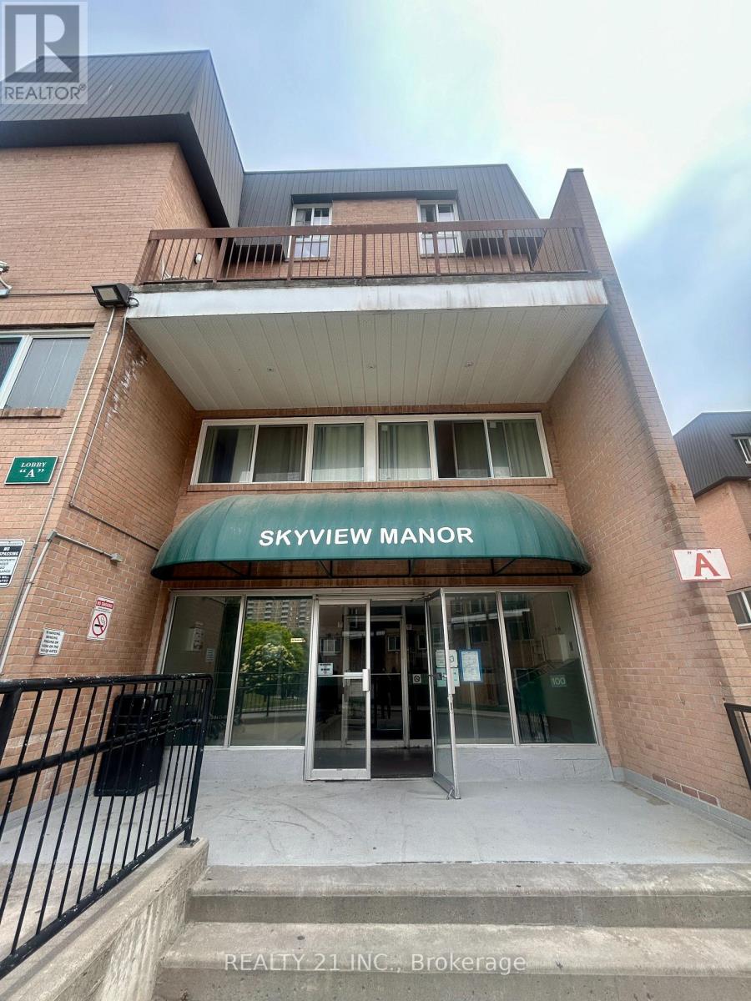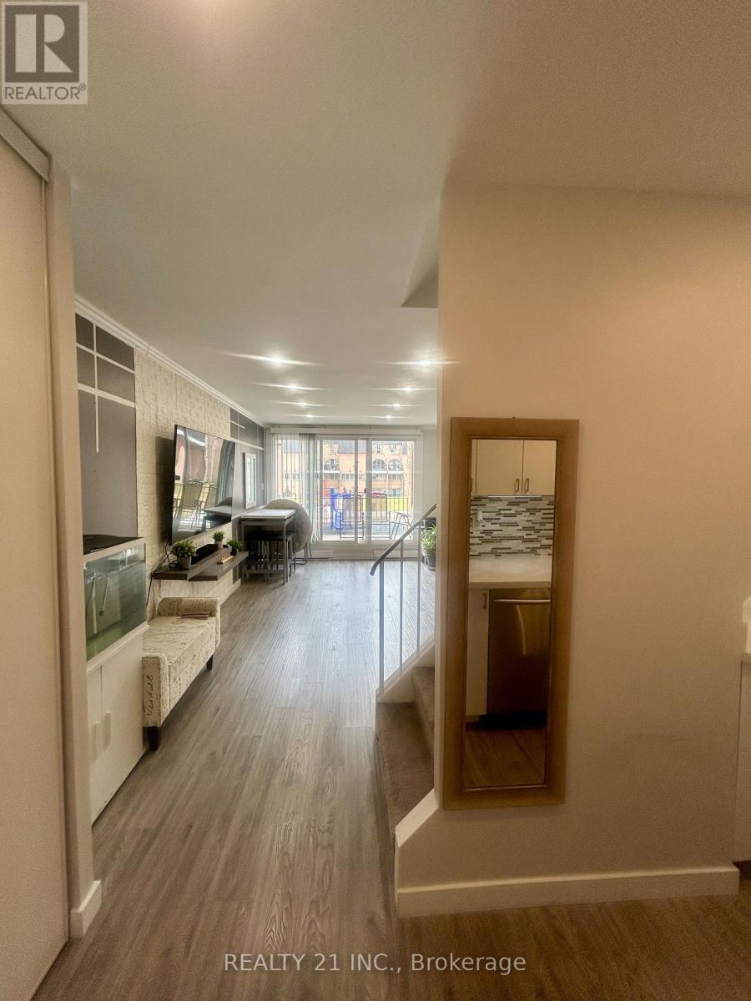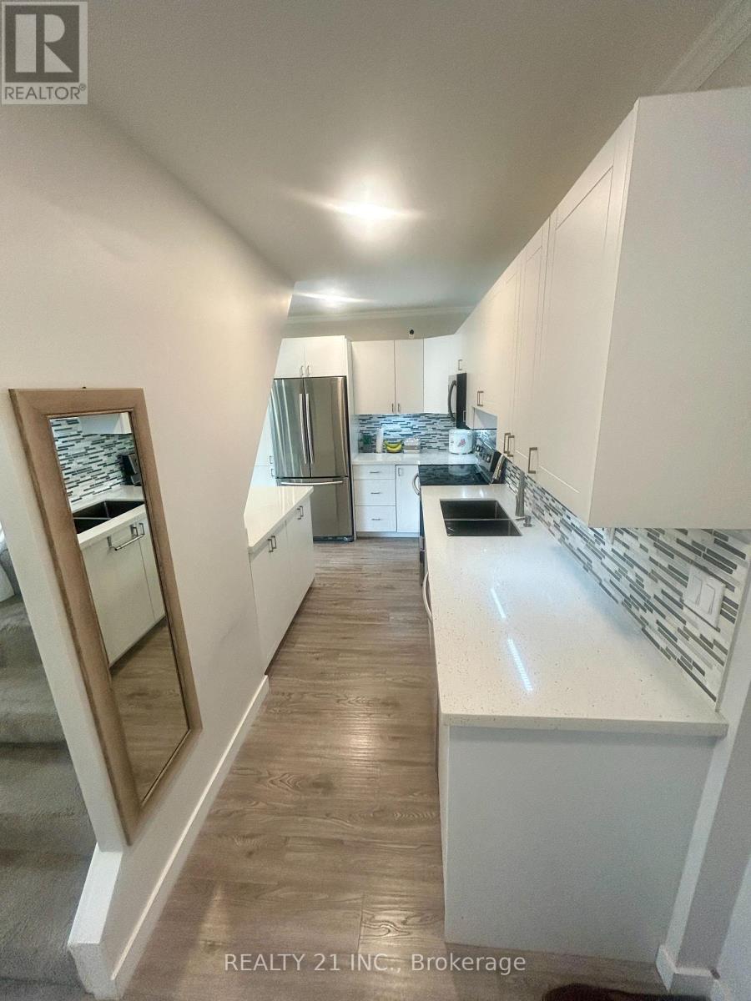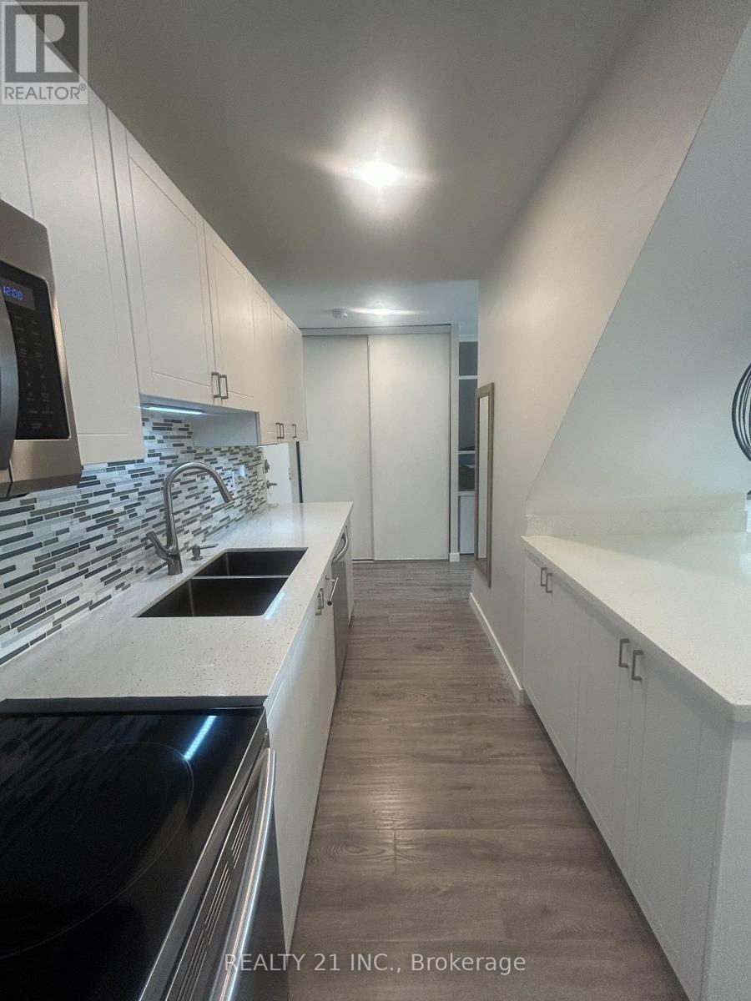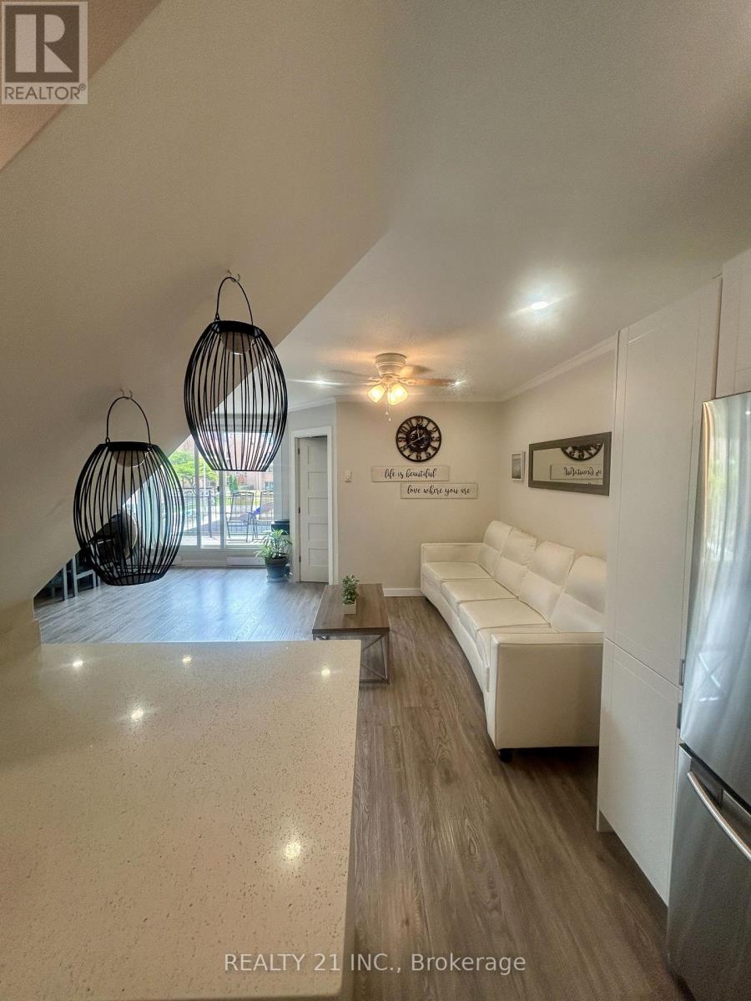3 Bedroom
2 Bathroom
1,200 - 1,399 ft2
Indoor Pool
Baseboard Heaters
Landscaped
$499,000Maintenance, Parking, Water, Insurance, Common Area Maintenance
$781 Monthly
Renovated 2 bedroom + den Condo Townhouse in a Prime, Park-Side Location! Welcome home to this beautifully updated 2-bedroom + den townhouse that feels like a dream! The versatile den can be treated as 3rd bedroom, which would be perfect for guests, a home office, or your very own Netflix den. Step into a sun-filled space with sleek laminate floors, modern pot lights, and a stylish kitchen featuring shiny stainless steel appliances that look barely used. Bonus points for the walkout patio, your own private escape that opens onto a peaceful parkette. Morning coffee or evening beverages? Yes, please! The main-floor laundry room is both functional and fabulous, with stacked washer/dryer, a sink, cupboards, and even a folding counter! Ceiling fans in every bedroom keep things breezy and cool all year round. Located in an unbeatable area, walk to great public and Catholic schools, high schools, U of T (Scarborough Campus), plus easy access to shopping, dining, transit, and Hwy 401. This turnkey gem is move-in ready and lovingly maintained! BONUS: Furniture is optional and negotiable! Don't miss this rare find at a price that makes sense. Come see it before someone else calls it home! (id:50976)
Open House
This property has open houses!
Starts at:
2:00 pm
Ends at:
4:00 pm
Starts at:
2:00 pm
Ends at:
4:00 pm
Property Details
|
MLS® Number
|
E12242772 |
|
Property Type
|
Single Family |
|
Community Name
|
Morningside |
|
Amenities Near By
|
Schools, Hospital, Public Transit |
|
Community Features
|
Pet Restrictions, School Bus, Community Centre |
|
Features
|
Elevator, Balcony, Carpet Free, In Suite Laundry |
|
Parking Space Total
|
1 |
|
Pool Type
|
Indoor Pool |
|
Structure
|
Playground, Patio(s) |
Building
|
Bathroom Total
|
2 |
|
Bedrooms Above Ground
|
2 |
|
Bedrooms Below Ground
|
1 |
|
Bedrooms Total
|
3 |
|
Age
|
31 To 50 Years |
|
Amenities
|
Recreation Centre, Sauna, Exercise Centre |
|
Appliances
|
Furniture |
|
Exterior Finish
|
Brick |
|
Fire Protection
|
Controlled Entry, Smoke Detectors, Alarm System, Security System |
|
Flooring Type
|
Laminate |
|
Foundation Type
|
Concrete |
|
Heating Fuel
|
Electric |
|
Heating Type
|
Baseboard Heaters |
|
Size Interior
|
1,200 - 1,399 Ft2 |
|
Type
|
Row / Townhouse |
Parking
Land
|
Acreage
|
No |
|
Land Amenities
|
Schools, Hospital, Public Transit |
|
Landscape Features
|
Landscaped |
Rooms
| Level |
Type |
Length |
Width |
Dimensions |
|
Second Level |
Bedroom |
4.95 m |
3.12 m |
4.95 m x 3.12 m |
|
Second Level |
Bedroom 2 |
4.4 m |
2.14 m |
4.4 m x 2.14 m |
|
Second Level |
Laundry Room |
2.85 m |
1.69 m |
2.85 m x 1.69 m |
|
Main Level |
Den |
3.55 m |
2.63 m |
3.55 m x 2.63 m |
|
Main Level |
Dining Room |
5.9 m |
5.85 m |
5.9 m x 5.85 m |
|
Main Level |
Living Room |
5.9 m |
5.85 m |
5.9 m x 5.85 m |
|
Main Level |
Kitchen |
3.98 m |
2.53 m |
3.98 m x 2.53 m |
https://www.realtor.ca/real-estate/28515302/1078-100-mornelle-court-toronto-morningside-morningside



