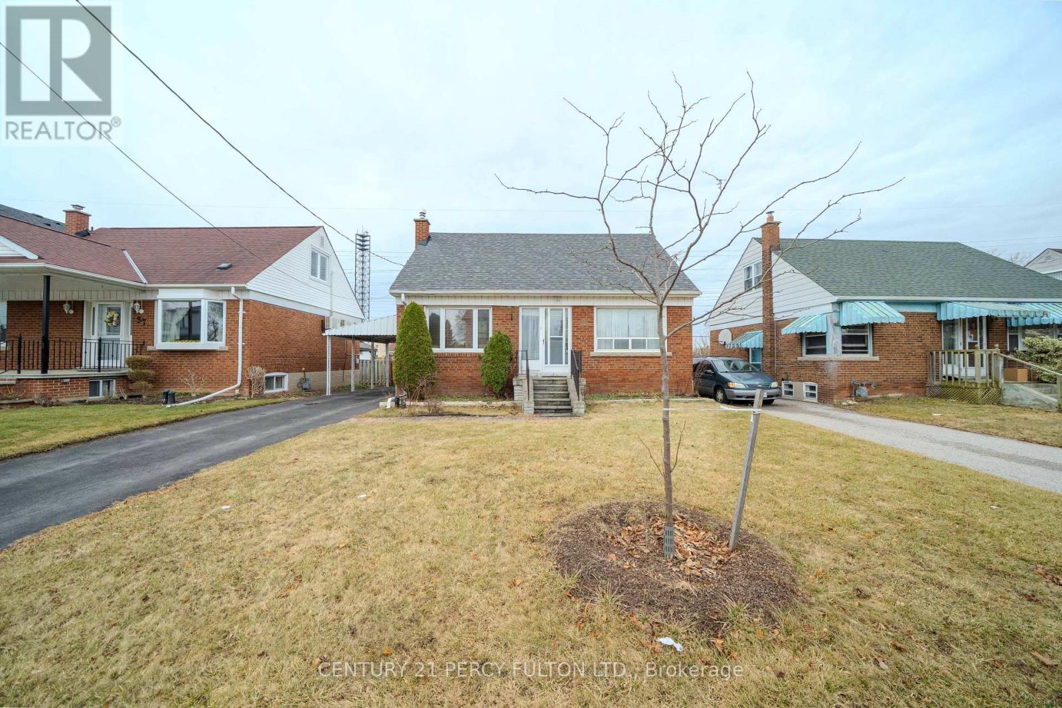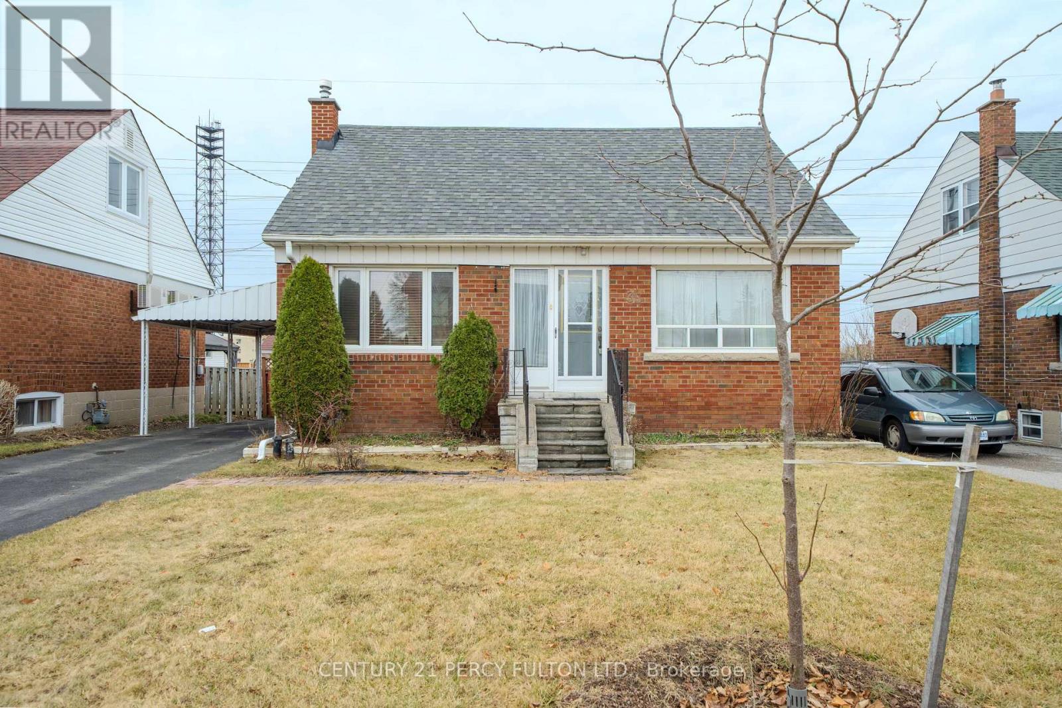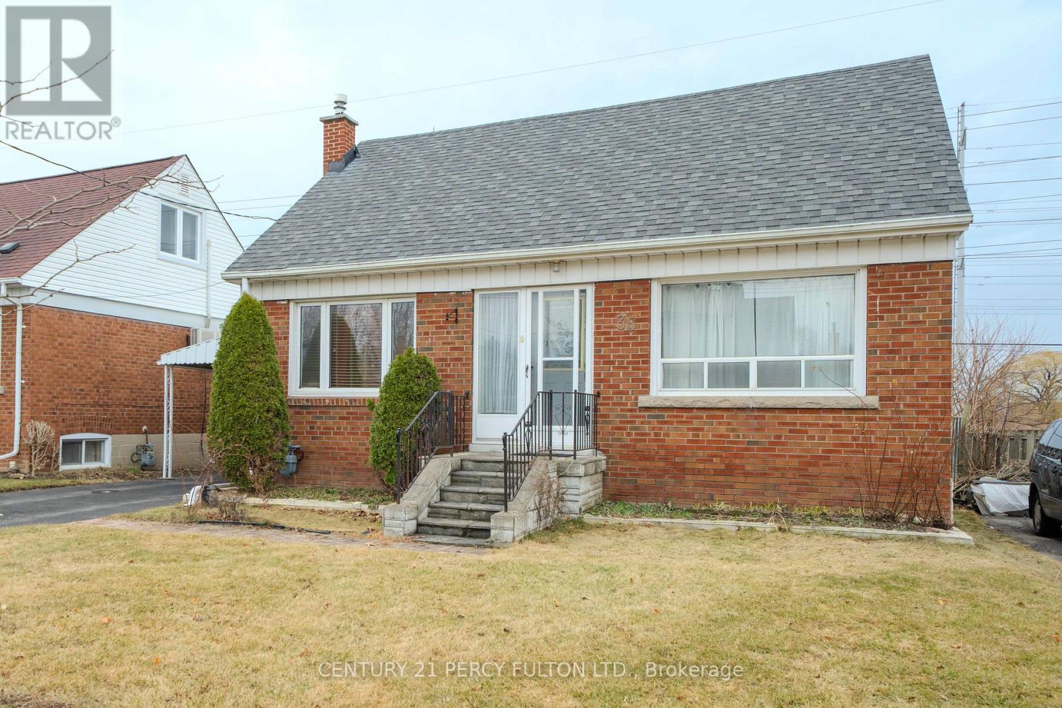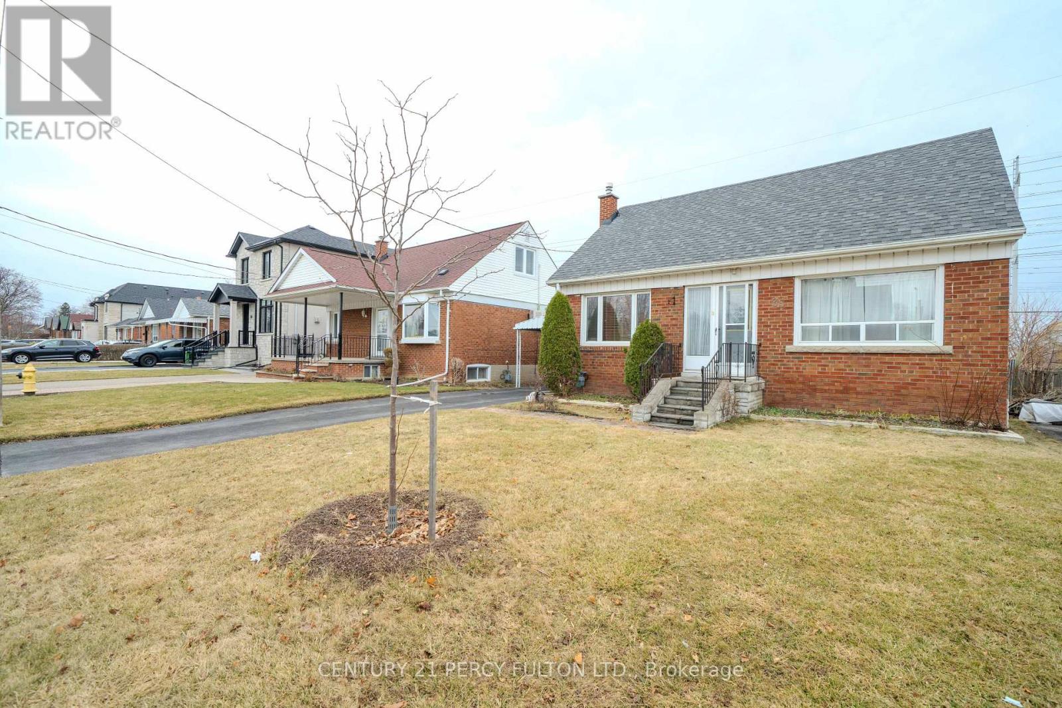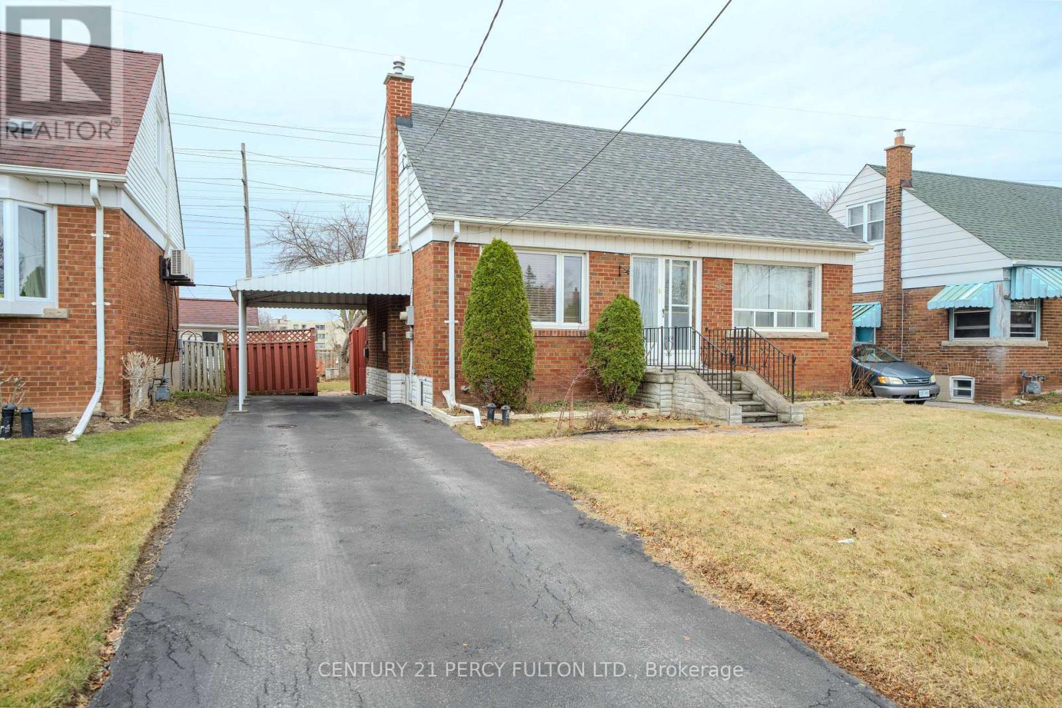5 Bedroom
2 Bathroom
1,100 - 1,500 ft2
Hot Water Radiator Heat
$899,800
Welcome to this charming and sun-filled 3+2 bedroom, 2-bath detached home in the highly sought-after Wexford-Maryvale community. Featuring brand-new flooring throughout the main and second levels and freshly painted interiors, this home is move-in ready. Located on a quiet, family-friendly street, the home boasts a spacious basement with a separate entrance, brand-new kitchen, large recreation room, two additional bedrooms, and a full bathroom; perfect for extended family or rental income potential. Enjoy outdoor living on the generous deck overlooking a private backyard, ideal for relaxing or entertaining. A large driveway with a convenient carport provides ample parking and everyday convenience. Close to shopping, transit, schools, and major highways, this home offers exceptional value with endless potential to move in or renovate to your taste- all in a prime location. (id:50976)
Open House
This property has open houses!
Starts at:
2:00 pm
Ends at:
4:00 pm
Property Details
|
MLS® Number
|
E12242822 |
|
Property Type
|
Single Family |
|
Community Name
|
Wexford-Maryvale |
|
Parking Space Total
|
4 |
Building
|
Bathroom Total
|
2 |
|
Bedrooms Above Ground
|
3 |
|
Bedrooms Below Ground
|
2 |
|
Bedrooms Total
|
5 |
|
Appliances
|
Dryer, Stove, Washer, Window Coverings, Refrigerator |
|
Basement Development
|
Finished |
|
Basement Features
|
Separate Entrance |
|
Basement Type
|
N/a (finished) |
|
Construction Style Attachment
|
Detached |
|
Exterior Finish
|
Brick |
|
Flooring Type
|
Hardwood |
|
Heating Fuel
|
Natural Gas |
|
Heating Type
|
Hot Water Radiator Heat |
|
Stories Total
|
2 |
|
Size Interior
|
1,100 - 1,500 Ft2 |
|
Type
|
House |
|
Utility Water
|
Municipal Water |
Parking
Land
|
Acreage
|
No |
|
Sewer
|
Sanitary Sewer |
|
Size Depth
|
125 Ft |
|
Size Frontage
|
45 Ft |
|
Size Irregular
|
45 X 125 Ft |
|
Size Total Text
|
45 X 125 Ft |
Rooms
| Level |
Type |
Length |
Width |
Dimensions |
|
Second Level |
Primary Bedroom |
3.9 m |
3 m |
3.9 m x 3 m |
|
Second Level |
Bedroom 2 |
3.85 m |
3.55 m |
3.85 m x 3.55 m |
|
Basement |
Recreational, Games Room |
7.25 m |
5.27 m |
7.25 m x 5.27 m |
|
Main Level |
Kitchen |
4.65 m |
3.3 m |
4.65 m x 3.3 m |
|
Main Level |
Living Room |
4.63 m |
3.24 m |
4.63 m x 3.24 m |
|
Main Level |
Dining Room |
3.88 m |
2.63 m |
3.88 m x 2.63 m |
|
Main Level |
Bedroom 3 |
3.26 m |
3.24 m |
3.26 m x 3.24 m |
https://www.realtor.ca/real-estate/28515424/35-biscayne-boulevard-toronto-wexford-maryvale-wexford-maryvale



