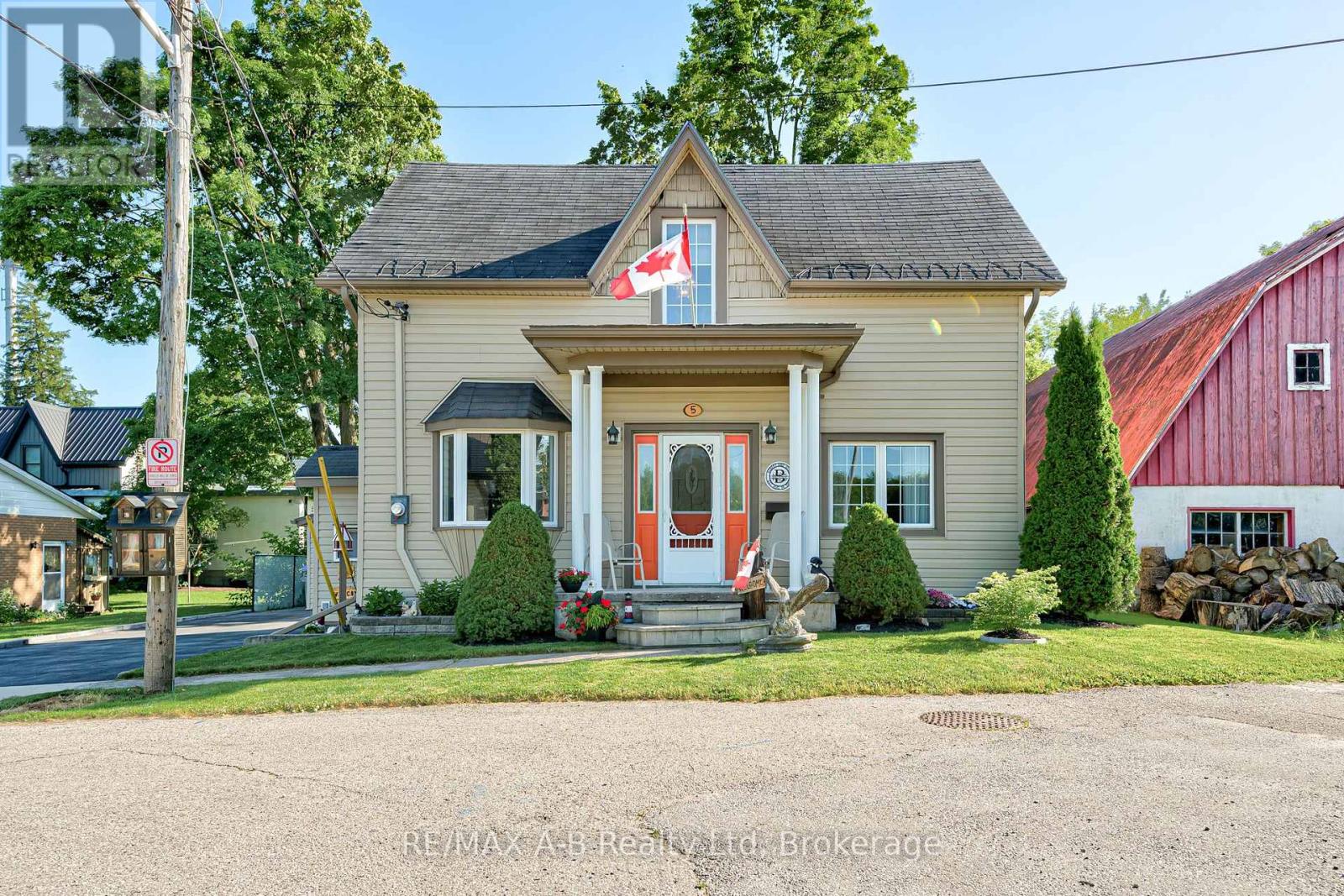4 Bedroom
2 Bathroom
1,500 - 2,000 ft2
Fireplace
Central Air Conditioning
Forced Air
$549,900
Welcome to 5 Cruickshank Street, Milverton! This charming 4-bedroom, 2-bathroom home is located in the heart of the friendly Village of Milverton and has been thoughtfully maintained and updated over the years. The main level offers a functional layout with two spacious family rooms, a versatile bedroom or home office, convenient main floor laundry, and a bright living area that opens to a large deck perfect for entertaining. The fully fenced backyard features a generous shed and a recently insulated 1.5-car detached garage with hydro, ideal for hobbies or extra storage. Upstairs, you will find three comfortable bedrooms, including a primary suite with an expansive walk-in closet. The finished basement provides even more living space with a cozy family room, a 3-piece bathroom, and plenty of storage options .Key Updates Include: New furnace (2021)New air conditioner (2021)New driveway (2021)Don't miss your opportunity to own this wonderful family home in a welcoming community schedule your private showing today! (id:50976)
Open House
This property has open houses!
Starts at:
10:00 am
Ends at:
11:30 am
Starts at:
2:00 pm
Ends at:
3:30 pm
Property Details
|
MLS® Number
|
X12242589 |
|
Property Type
|
Single Family |
|
Community Name
|
Milverton |
|
Parking Space Total
|
5 |
Building
|
Bathroom Total
|
2 |
|
Bedrooms Above Ground
|
4 |
|
Bedrooms Total
|
4 |
|
Amenities
|
Fireplace(s) |
|
Appliances
|
Water Heater, Dishwasher, Hood Fan, Stove, Refrigerator |
|
Basement Development
|
Partially Finished |
|
Basement Type
|
N/a (partially Finished) |
|
Construction Style Attachment
|
Detached |
|
Cooling Type
|
Central Air Conditioning |
|
Exterior Finish
|
Vinyl Siding |
|
Fireplace Present
|
Yes |
|
Fireplace Total
|
1 |
|
Foundation Type
|
Stone |
|
Heating Fuel
|
Natural Gas |
|
Heating Type
|
Forced Air |
|
Stories Total
|
2 |
|
Size Interior
|
1,500 - 2,000 Ft2 |
|
Type
|
House |
|
Utility Water
|
Municipal Water |
Parking
Land
|
Acreage
|
No |
|
Sewer
|
Sanitary Sewer |
|
Size Depth
|
69 Ft ,7 In |
|
Size Frontage
|
53 Ft ,3 In |
|
Size Irregular
|
53.3 X 69.6 Ft |
|
Size Total Text
|
53.3 X 69.6 Ft |
Rooms
| Level |
Type |
Length |
Width |
Dimensions |
|
Second Level |
Bedroom 2 |
3.12 m |
2.76 m |
3.12 m x 2.76 m |
|
Second Level |
Bedroom 3 |
3.23 m |
2.81 m |
3.23 m x 2.81 m |
|
Second Level |
Bedroom 4 |
3.01 m |
2.74 m |
3.01 m x 2.74 m |
|
Second Level |
Other |
2.99 m |
2.74 m |
2.99 m x 2.74 m |
|
Basement |
Other |
1.25 m |
3.76 m |
1.25 m x 3.76 m |
|
Basement |
Utility Room |
3.81 m |
2.34 m |
3.81 m x 2.34 m |
|
Basement |
Family Room |
3.77 m |
2.98 m |
3.77 m x 2.98 m |
|
Main Level |
Family Room |
6.05 m |
4.66 m |
6.05 m x 4.66 m |
|
Main Level |
Kitchen |
5.18 m |
3.64 m |
5.18 m x 3.64 m |
|
Main Level |
Laundry Room |
3.16 m |
2.22 m |
3.16 m x 2.22 m |
|
Main Level |
Living Room |
3.1 m |
3.94 m |
3.1 m x 3.94 m |
|
Main Level |
Bedroom |
3.21 m |
2.65 m |
3.21 m x 2.65 m |
https://www.realtor.ca/real-estate/28514745/5-cruickshank-street-perth-east-milverton-milverton
























































