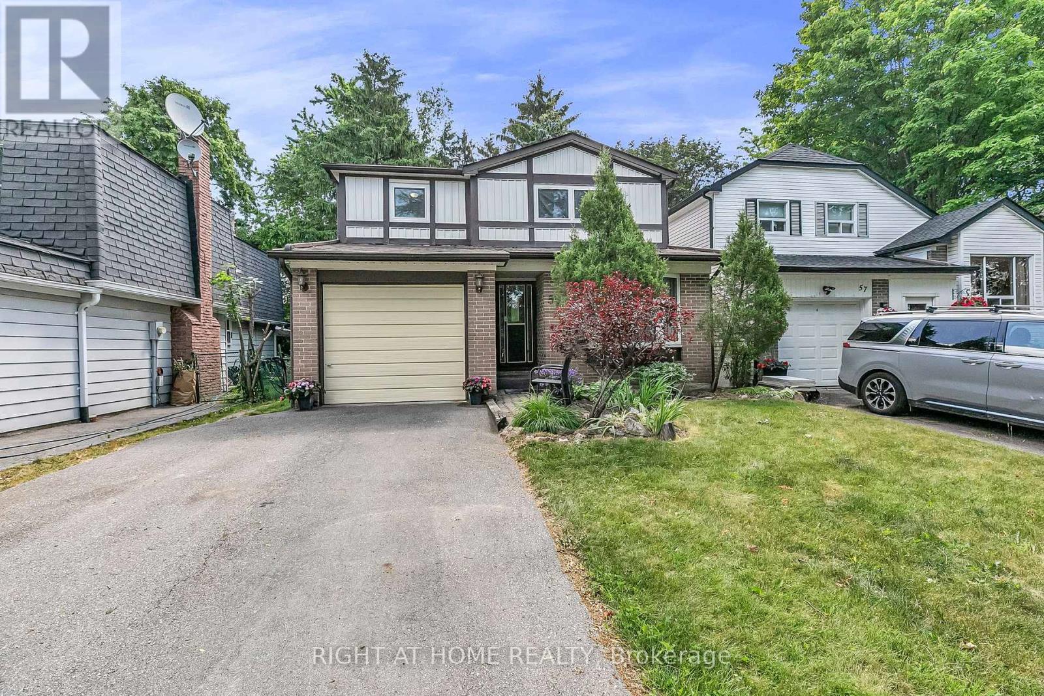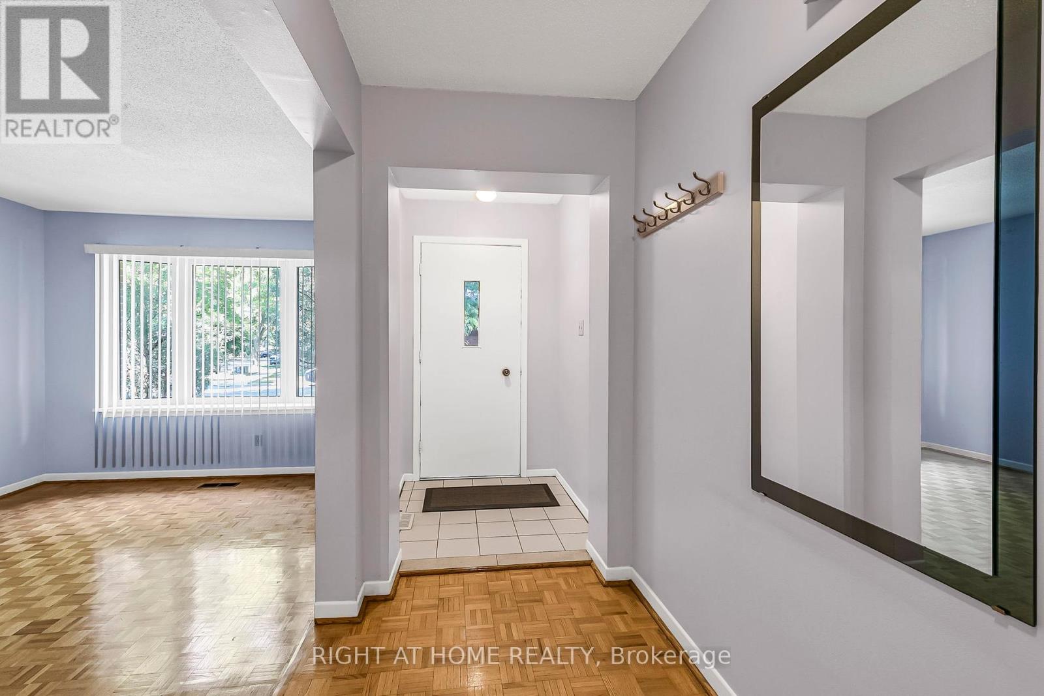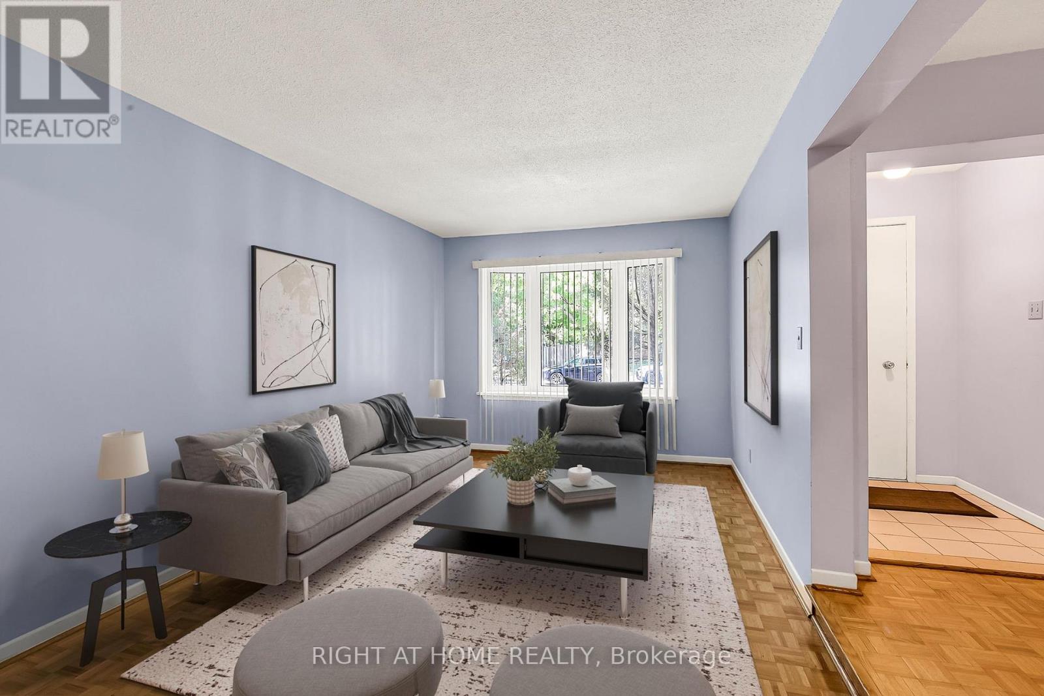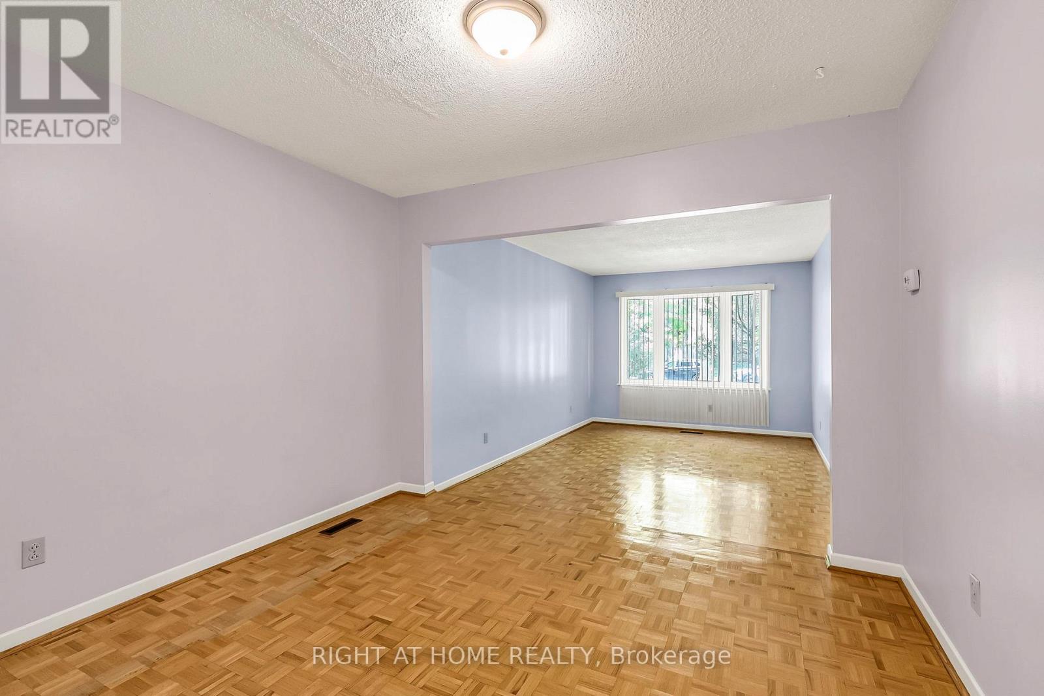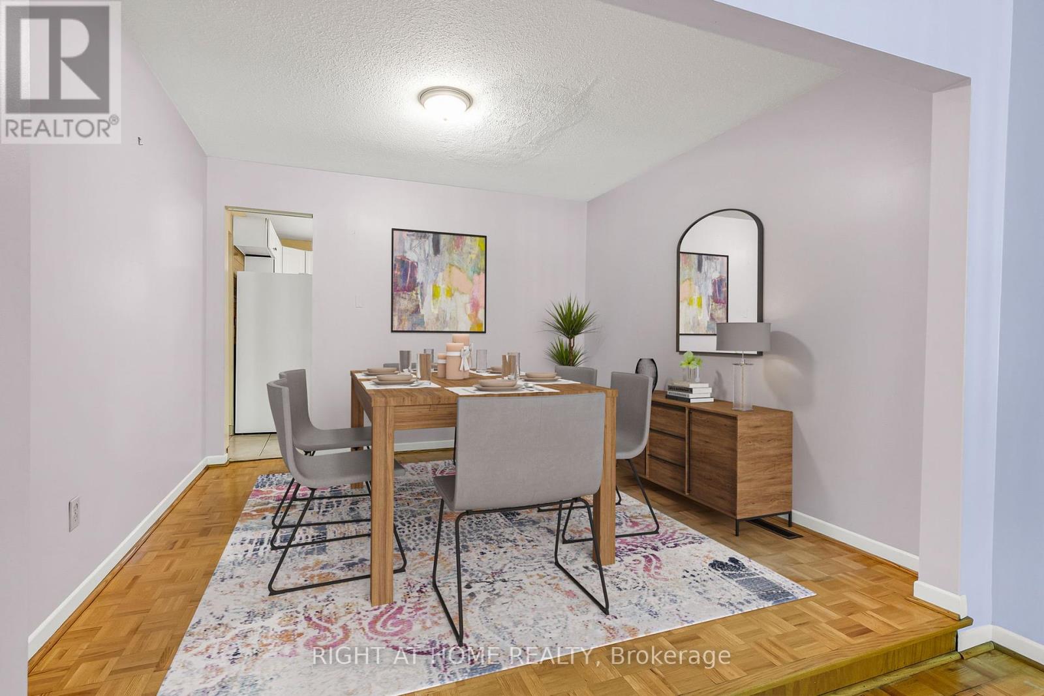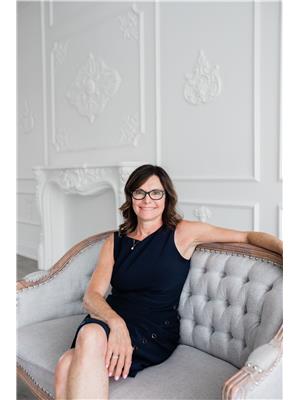5 Bedroom
3 Bathroom
1,500 - 2,000 ft2
Fireplace
Central Air Conditioning
Forced Air
$1,099,000
Opportunity Knocks in North Richvale! This well-loved 4-bedroom, 3-bathroom family home offers incredible potential for those with vision and creativity. Featuring a spacious and functional layout, its the perfect canvas to design the home of your dreams. Located in the heart of one of Richmond Hills most desirable neighbourhood's, you're just steps from schools, scenic ravines, trails, parks, the community centre, indoor pool, library, public transit, shopping and the future subway extension! Don't miss this rare opportunity to invest in a solid home with endless possibilities in a truly unbeatable location. Rooms virtually staged. ** This is a linked property.** (id:50976)
Open House
This property has open houses!
Starts at:
2:00 pm
Ends at:
4:00 pm
Starts at:
2:00 pm
Ends at:
4:00 pm
Property Details
|
MLS® Number
|
N12243110 |
|
Property Type
|
Single Family |
|
Community Name
|
North Richvale |
|
Amenities Near By
|
Park, Schools, Public Transit |
|
Community Features
|
Community Centre |
|
Equipment Type
|
Water Heater - Gas |
|
Features
|
Ravine, Carpet Free, In-law Suite |
|
Parking Space Total
|
5 |
|
Rental Equipment Type
|
Water Heater - Gas |
Building
|
Bathroom Total
|
3 |
|
Bedrooms Above Ground
|
4 |
|
Bedrooms Below Ground
|
1 |
|
Bedrooms Total
|
5 |
|
Amenities
|
Fireplace(s) |
|
Appliances
|
All, Window Coverings |
|
Basement Features
|
Apartment In Basement, Separate Entrance |
|
Basement Type
|
N/a |
|
Construction Style Attachment
|
Detached |
|
Cooling Type
|
Central Air Conditioning |
|
Exterior Finish
|
Aluminum Siding, Brick |
|
Fireplace Present
|
Yes |
|
Fireplace Total
|
1 |
|
Flooring Type
|
Parquet, Laminate, Ceramic |
|
Foundation Type
|
Poured Concrete |
|
Half Bath Total
|
1 |
|
Heating Fuel
|
Natural Gas |
|
Heating Type
|
Forced Air |
|
Stories Total
|
2 |
|
Size Interior
|
1,500 - 2,000 Ft2 |
|
Type
|
House |
|
Utility Water
|
Municipal Water |
Parking
Land
|
Acreage
|
No |
|
Fence Type
|
Fenced Yard |
|
Land Amenities
|
Park, Schools, Public Transit |
|
Sewer
|
Sanitary Sewer |
|
Size Depth
|
123 Ft ,4 In |
|
Size Frontage
|
38 Ft ,10 In |
|
Size Irregular
|
38.9 X 123.4 Ft ; 32.95 Back 110.58 South |
|
Size Total Text
|
38.9 X 123.4 Ft ; 32.95 Back 110.58 South |
Rooms
| Level |
Type |
Length |
Width |
Dimensions |
|
Second Level |
Primary Bedroom |
4.78 m |
3.78 m |
4.78 m x 3.78 m |
|
Second Level |
Bedroom 2 |
3.62 m |
3.35 m |
3.62 m x 3.35 m |
|
Second Level |
Bedroom 3 |
3.56 m |
2.46 m |
3.56 m x 2.46 m |
|
Second Level |
Bedroom 4 |
2.77 m |
2.92 m |
2.77 m x 2.92 m |
|
Basement |
Den |
4.35 m |
3.07 m |
4.35 m x 3.07 m |
|
Basement |
Den |
3.06 m |
1.85 m |
3.06 m x 1.85 m |
|
Basement |
Utility Room |
3.1 m |
1.31 m |
3.1 m x 1.31 m |
|
Basement |
Kitchen |
3.06 m |
3.05 m |
3.06 m x 3.05 m |
|
Basement |
Bedroom |
3.99 m |
3.2 m |
3.99 m x 3.2 m |
|
Main Level |
Living Room |
4.87 m |
3.07 m |
4.87 m x 3.07 m |
|
Main Level |
Dining Room |
4.48 m |
3.41 m |
4.48 m x 3.41 m |
|
Main Level |
Kitchen |
3.07 m |
3.07 m |
3.07 m x 3.07 m |
|
Main Level |
Family Room |
4.3 m |
3.07 m |
4.3 m x 3.07 m |
https://www.realtor.ca/real-estate/28516109/59-kitsilano-crescent-richmond-hill-north-richvale-north-richvale



