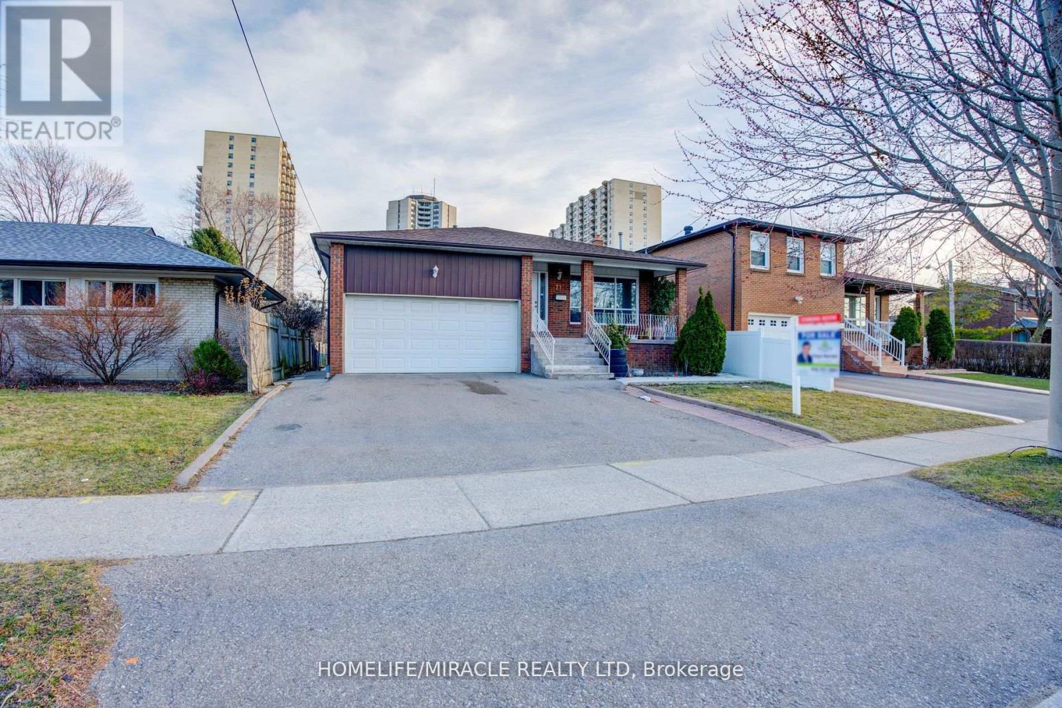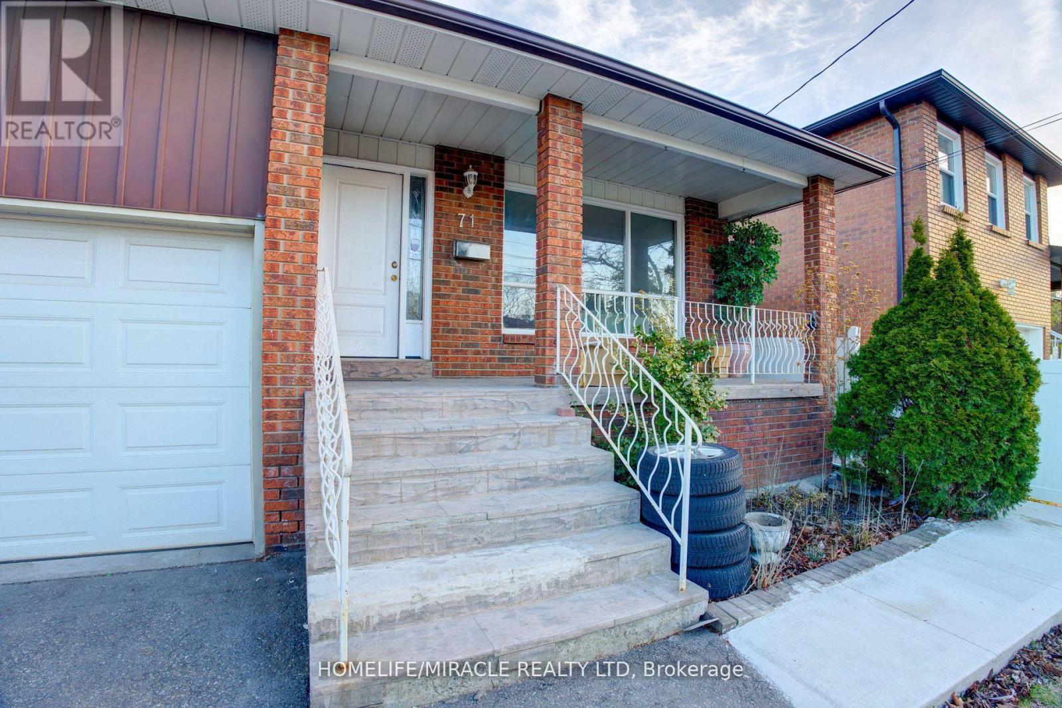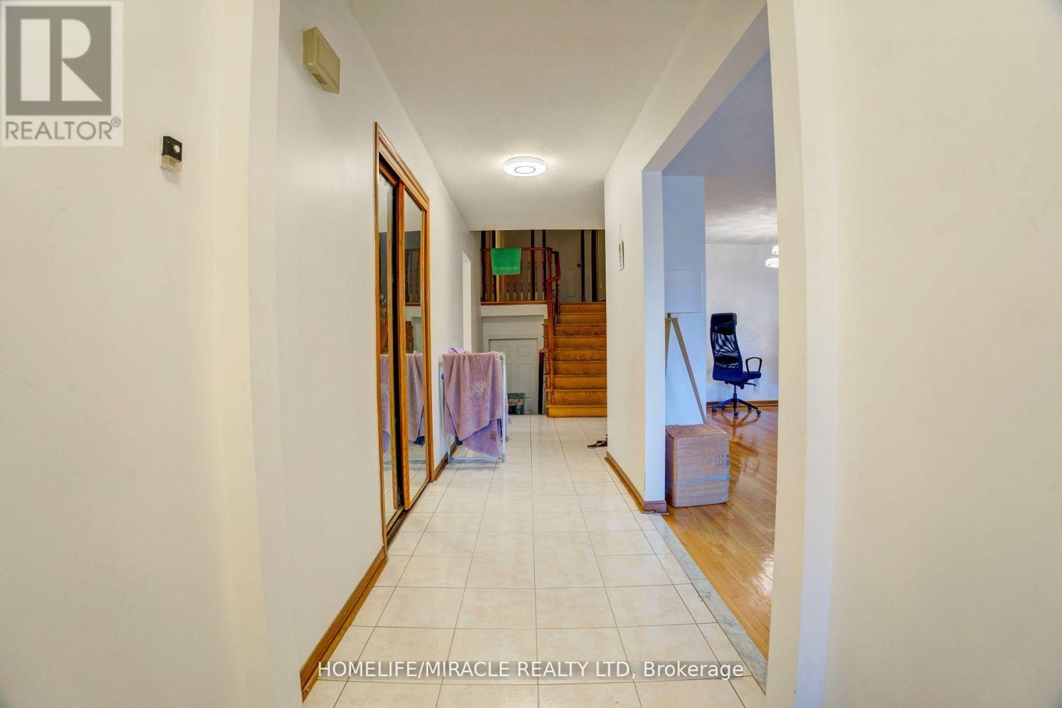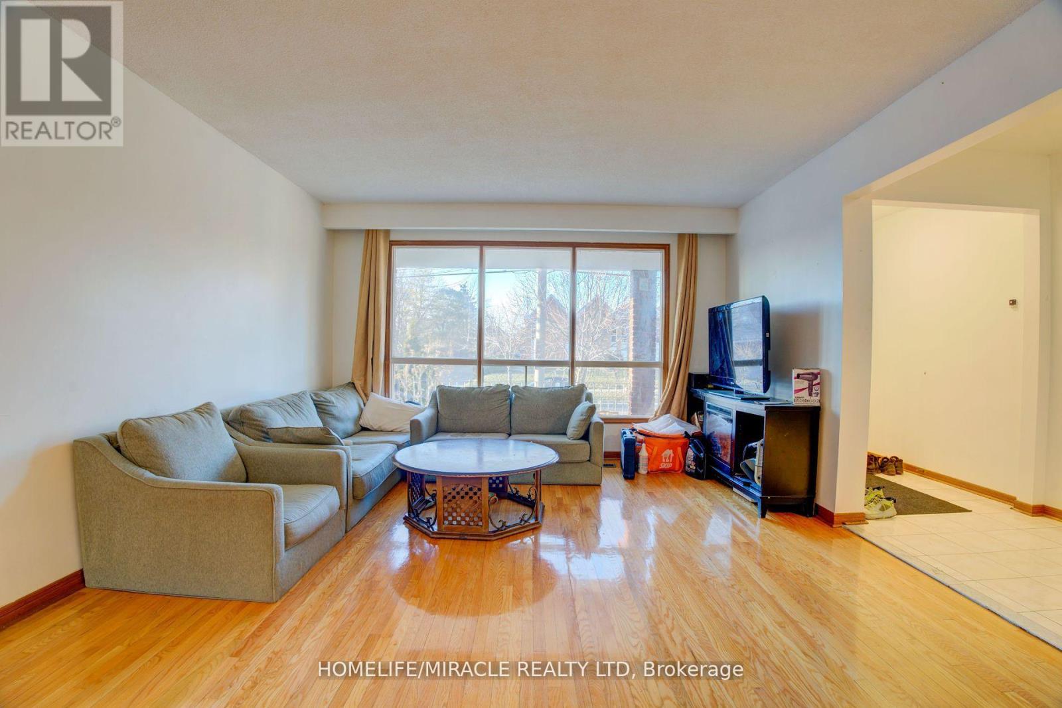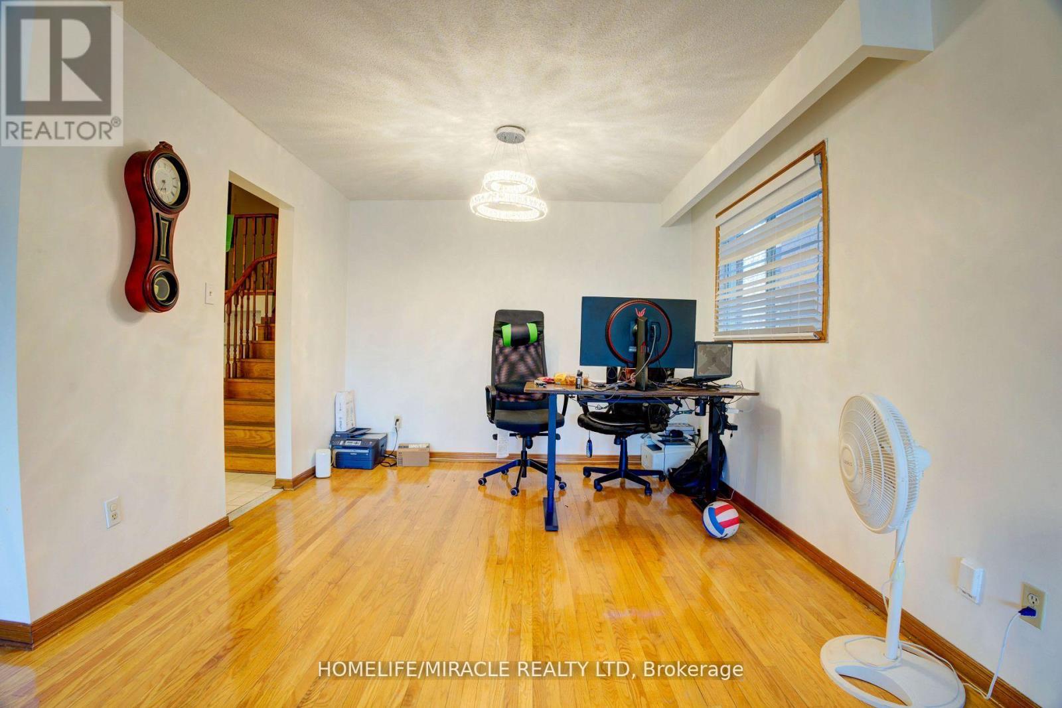6 Bedroom
5 Bathroom
2,000 - 2,500 ft2
Fireplace
Central Air Conditioning
Forced Air
$1,699,900
Exquisite 5-Level Backsplit in a Prime Etobicoke Neighborhood! Fully renovated and thoughtfully designed, this spacious detached bungalow offers exceptional income potential with 4 separate units. The main floor boasts a bright, open-concept living/dining area and a large eat-in kitchen. Upstairs features 3 spacious bedrooms, including a primary bedroom with an ensuite powder room. The ground level includes a full living/dining area, kitchen, bedroom, and bathroom. The lower levels offer two self-contained 1-bedroom units, each with a private kitchen, living area, and bathroom. Ideal for investors or large families. Conveniently located near TTC, Hwy 401, Pearson Airport, top schools, shopping, and medical facilities. (id:50976)
Property Details
|
MLS® Number
|
W12243475 |
|
Property Type
|
Single Family |
|
Community Name
|
Kingsview Village-The Westway |
|
Features
|
Carpet Free |
|
Parking Space Total
|
5 |
|
Structure
|
Shed |
Building
|
Bathroom Total
|
5 |
|
Bedrooms Above Ground
|
3 |
|
Bedrooms Below Ground
|
3 |
|
Bedrooms Total
|
6 |
|
Age
|
31 To 50 Years |
|
Appliances
|
Dryer, Stove, Washer, Refrigerator |
|
Basement Development
|
Finished |
|
Basement Features
|
Separate Entrance |
|
Basement Type
|
N/a (finished) |
|
Construction Style Attachment
|
Detached |
|
Construction Style Split Level
|
Backsplit |
|
Cooling Type
|
Central Air Conditioning |
|
Exterior Finish
|
Brick |
|
Fireplace Present
|
Yes |
|
Fireplace Total
|
1 |
|
Flooring Type
|
Hardwood, Laminate, Ceramic |
|
Foundation Type
|
Unknown |
|
Half Bath Total
|
1 |
|
Heating Fuel
|
Natural Gas |
|
Heating Type
|
Forced Air |
|
Size Interior
|
2,000 - 2,500 Ft2 |
|
Type
|
House |
|
Utility Water
|
Municipal Water |
Parking
Land
|
Acreage
|
No |
|
Sewer
|
Sanitary Sewer |
|
Size Depth
|
187 Ft ,7 In |
|
Size Frontage
|
45 Ft |
|
Size Irregular
|
45 X 187.6 Ft ; Irregular |
|
Size Total Text
|
45 X 187.6 Ft ; Irregular |
Rooms
| Level |
Type |
Length |
Width |
Dimensions |
|
Lower Level |
Living Room |
|
|
Measurements not available |
|
Lower Level |
Bedroom 5 |
|
|
Measurements not available |
|
Main Level |
Living Room |
4.88 m |
3.96 m |
4.88 m x 3.96 m |
|
Main Level |
Dining Room |
3.23 m |
3.04 m |
3.23 m x 3.04 m |
|
Main Level |
Kitchen |
5.18 m |
3.35 m |
5.18 m x 3.35 m |
|
Upper Level |
Primary Bedroom |
4.45 m |
3.38 m |
4.45 m x 3.38 m |
|
Upper Level |
Bedroom 2 |
4.35 m |
2.93 m |
4.35 m x 2.93 m |
|
Upper Level |
Bedroom 3 |
3.23 m |
2.93 m |
3.23 m x 2.93 m |
|
Ground Level |
Living Room |
|
|
Measurements not available |
|
Ground Level |
Dining Room |
|
|
Measurements not available |
|
Ground Level |
Kitchen |
|
|
Measurements not available |
|
Ground Level |
Bedroom 4 |
|
|
Measurements not available |
Utilities
|
Cable
|
Available |
|
Electricity
|
Available |
|
Sewer
|
Available |
https://www.realtor.ca/real-estate/28517004/71-kingsview-boulevard-toronto-kingsview-village-the-westway-kingsview-village-the-westway



