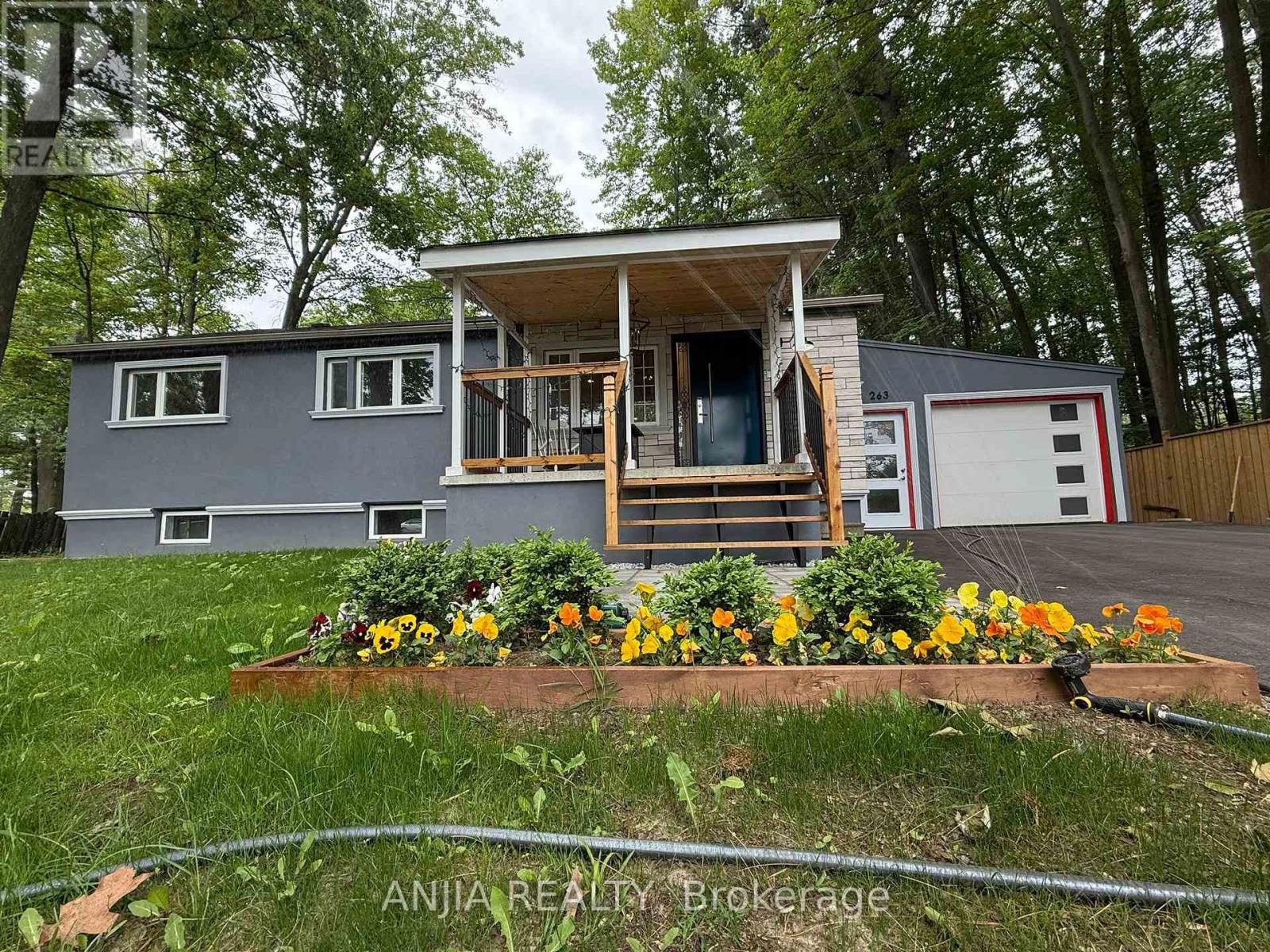5 Bedroom
2 Bathroom
1,100 - 1,500 ft2
Bungalow
Fireplace
Central Air Conditioning
Forced Air
$949,000
Own a Stunning, Fully Renovated Two-Unit Luxury Property Blending Cottage Charm With Modern Elegance. Separate Entrance Offers Flexibility for Large Families or Rental Income. Minutes From Highways 400, Bradford Bypass & 404 With Easy Access to Newmarkets Shopping and Dining. Near Holland River and Trails. Enjoy Boating, Canoeing, Biking & Hiking. Move-In Ready With High-End Finishes! Act Fast to Secure This Paradise! (id:50976)
Property Details
|
MLS® Number
|
N12245061 |
|
Property Type
|
Single Family |
|
Community Name
|
Holland Landing |
|
Parking Space Total
|
7 |
Building
|
Bathroom Total
|
2 |
|
Bedrooms Above Ground
|
3 |
|
Bedrooms Below Ground
|
2 |
|
Bedrooms Total
|
5 |
|
Appliances
|
Dishwasher, Dryer, Water Heater, Two Stoves, Two Washers, Two Refrigerators |
|
Architectural Style
|
Bungalow |
|
Basement Development
|
Finished |
|
Basement Features
|
Separate Entrance, Walk Out |
|
Basement Type
|
N/a (finished) |
|
Construction Style Attachment
|
Detached |
|
Cooling Type
|
Central Air Conditioning |
|
Exterior Finish
|
Stucco |
|
Fireplace Present
|
Yes |
|
Flooring Type
|
Hardwood, Laminate |
|
Heating Fuel
|
Natural Gas |
|
Heating Type
|
Forced Air |
|
Stories Total
|
1 |
|
Size Interior
|
1,100 - 1,500 Ft2 |
|
Type
|
House |
Parking
Land
|
Acreage
|
No |
|
Sewer
|
Septic System |
|
Size Depth
|
103 Ft ,9 In |
|
Size Frontage
|
92 Ft ,2 In |
|
Size Irregular
|
92.2 X 103.8 Ft ; R 91.92 E 110.35 |
|
Size Total Text
|
92.2 X 103.8 Ft ; R 91.92 E 110.35 |
Rooms
| Level |
Type |
Length |
Width |
Dimensions |
|
Lower Level |
Living Room |
5.2883 m |
3.9197 m |
5.2883 m x 3.9197 m |
|
Lower Level |
Kitchen |
4.1087 m |
4.6695 m |
4.1087 m x 4.6695 m |
|
Lower Level |
Bedroom |
4.3282 m |
3.749 m |
4.3282 m x 3.749 m |
|
Lower Level |
Bedroom 2 |
3.9014 m |
4.3586 m |
3.9014 m x 4.3586 m |
|
Main Level |
Eating Area |
4.1087 m |
2.3195 m |
4.1087 m x 2.3195 m |
|
Main Level |
Kitchen |
4.1087 m |
2.7706 m |
4.1087 m x 2.7706 m |
|
Main Level |
Living Room |
5.2883 m |
3.9197 m |
5.2883 m x 3.9197 m |
|
Main Level |
Primary Bedroom |
4.1178 m |
3.5479 m |
4.1178 m x 3.5479 m |
|
Main Level |
Bedroom 2 |
3.5692 m |
3.4077 m |
3.5692 m x 3.4077 m |
|
Main Level |
Bedroom 3 |
3.3985 m |
2.2494 m |
3.3985 m x 2.2494 m |
https://www.realtor.ca/real-estate/28520306/263-queensville-side-road-w-east-gwillimbury-holland-landing-holland-landing














































