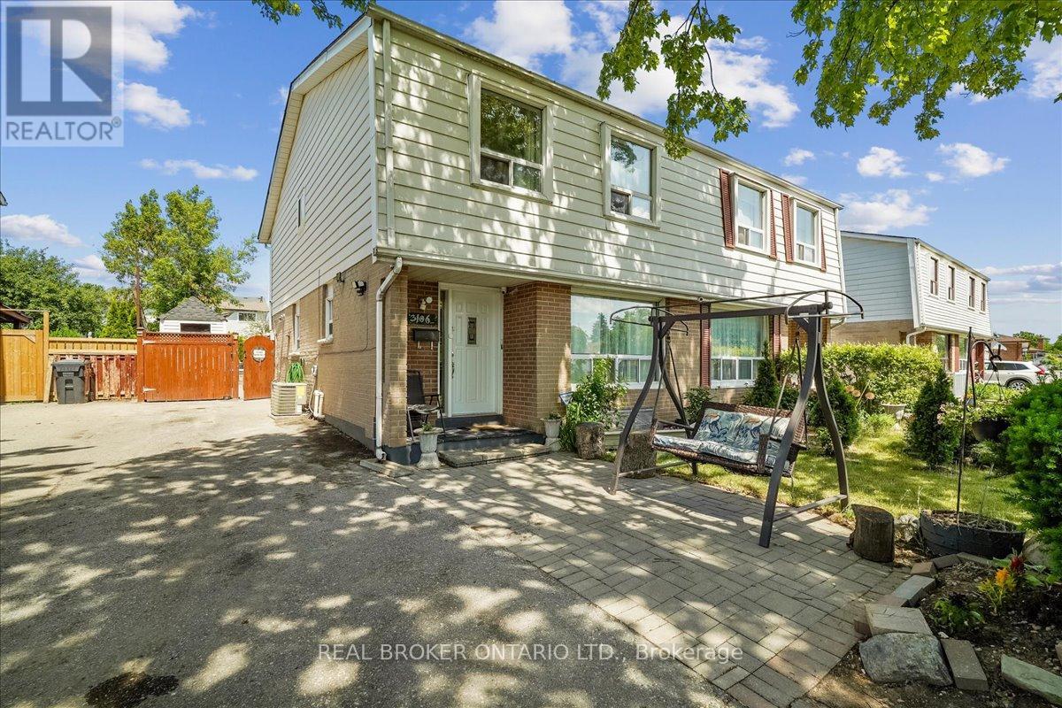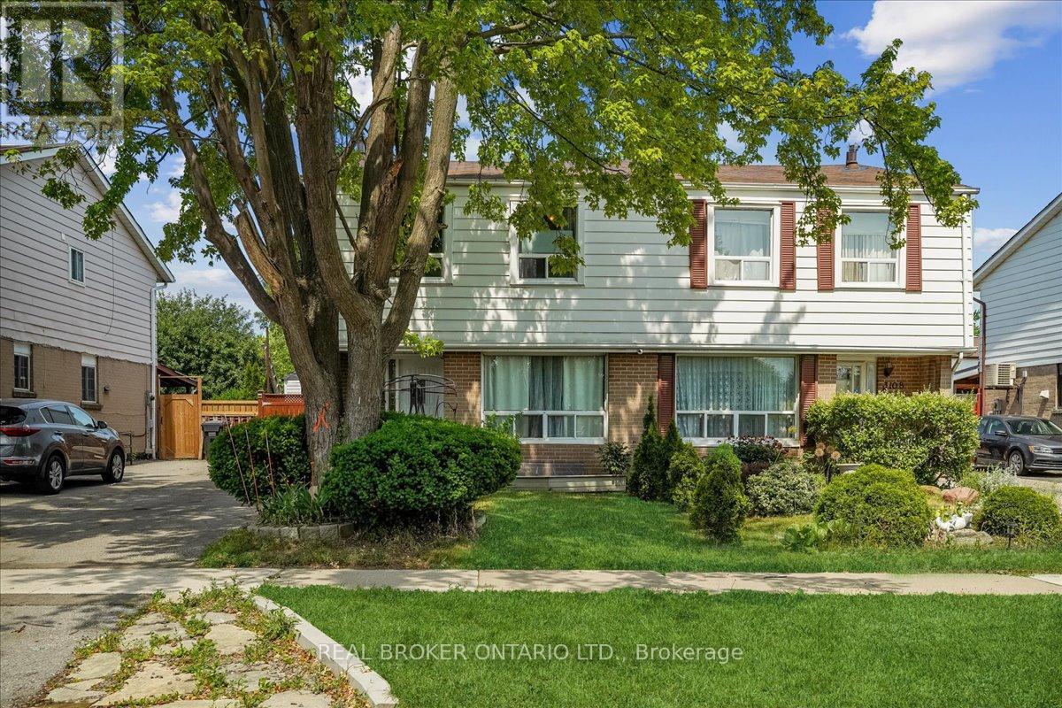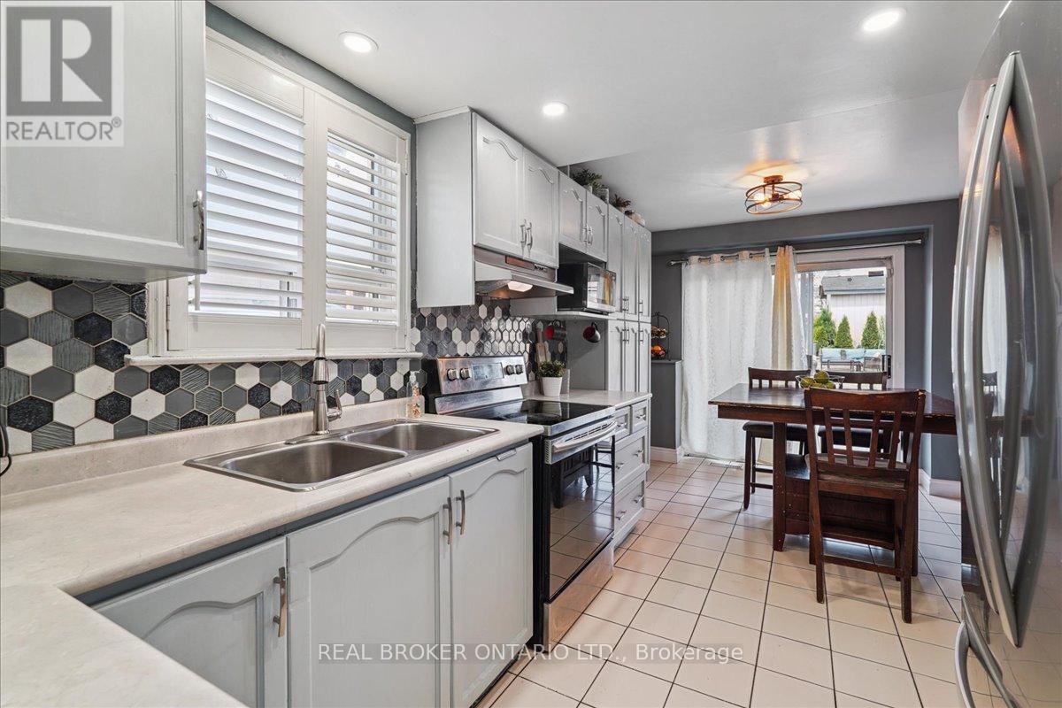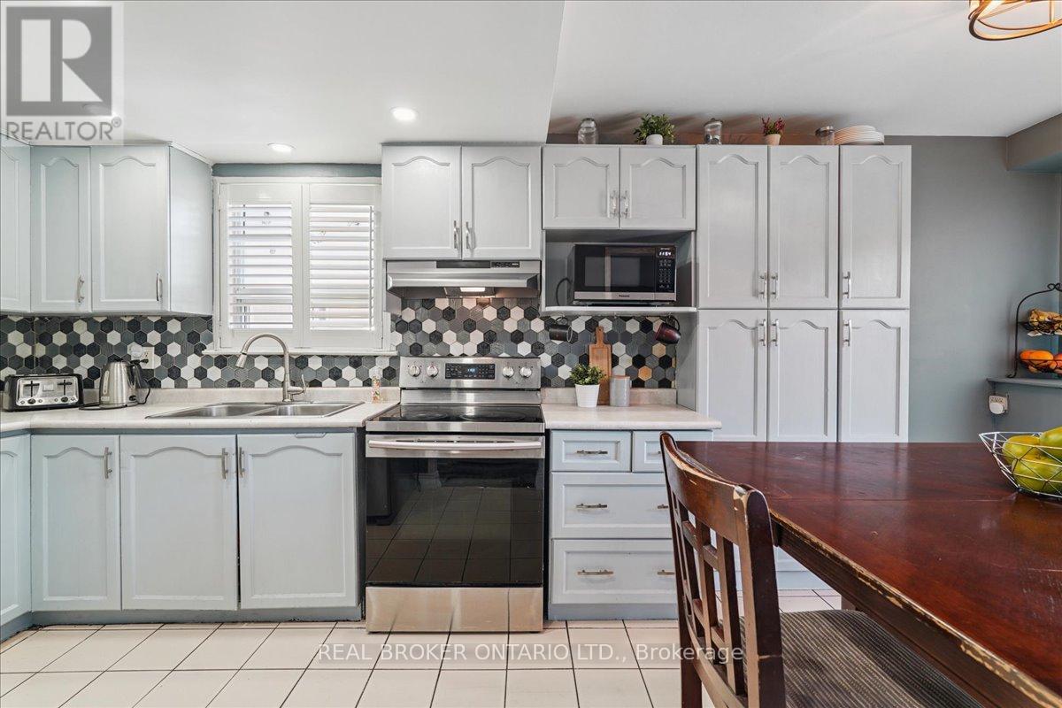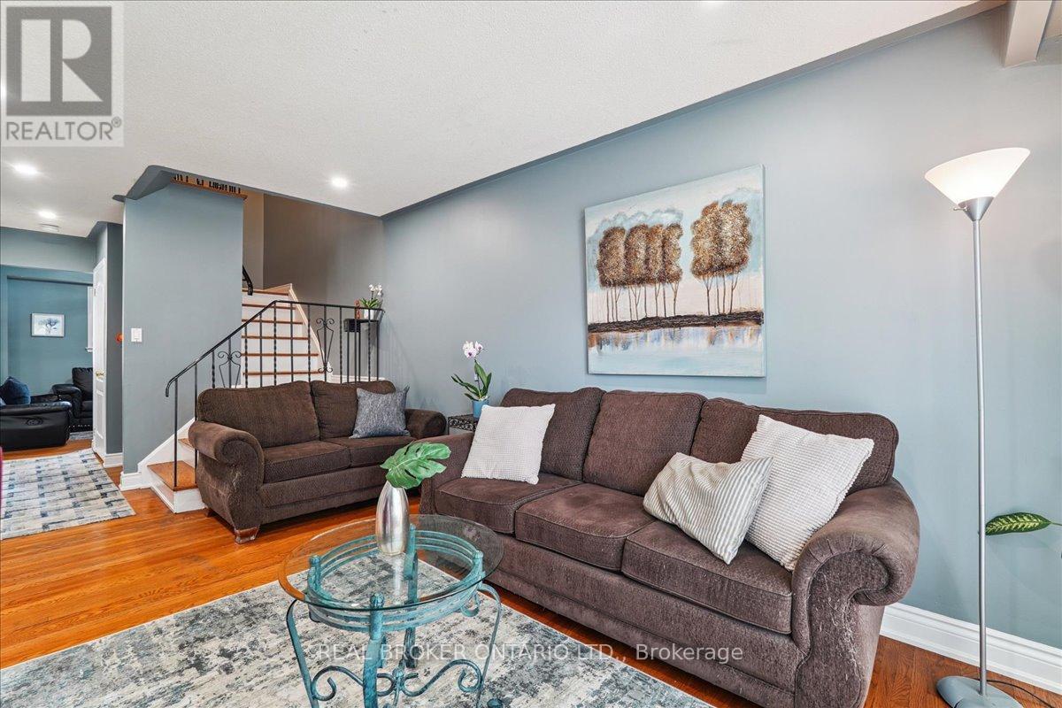5 Bedroom
3 Bathroom
1,500 - 2,000 ft2
Central Air Conditioning
Forced Air
$839,999
Well-maintained 4+1 bedroom, 3-bath home on a spacious 31 x 127 ft lot. The landscaped backyard features interlocking, a built-in fire pit, and a long driveway that fits up to 4 cars. Inside, the layout offers flexibility with a second family room that can serve as a formal dining space. The finished basement includes a bedroom with ensuite, a den, and a kitchenette ideal for extended family or additional living space. Located in a quiet, family-friendly neighbourhood close to parks, schools, transit, shopping, highways, and Pearson Airport. (id:50976)
Open House
This property has open houses!
Starts at:
2:00 pm
Ends at:
4:00 pm
Starts at:
2:00 pm
Ends at:
4:00 pm
Property Details
|
MLS® Number
|
W12244642 |
|
Property Type
|
Single Family |
|
Community Name
|
Malton |
|
Amenities Near By
|
Place Of Worship, Hospital, Schools |
|
Community Features
|
Community Centre |
|
Equipment Type
|
Water Heater |
|
Parking Space Total
|
4 |
|
Rental Equipment Type
|
Water Heater |
Building
|
Bathroom Total
|
3 |
|
Bedrooms Above Ground
|
4 |
|
Bedrooms Below Ground
|
1 |
|
Bedrooms Total
|
5 |
|
Appliances
|
Dryer, Stove, Washer, Refrigerator |
|
Basement Development
|
Finished |
|
Basement Type
|
N/a (finished) |
|
Construction Style Attachment
|
Semi-detached |
|
Cooling Type
|
Central Air Conditioning |
|
Exterior Finish
|
Vinyl Siding, Brick |
|
Fire Protection
|
Security System |
|
Flooring Type
|
Hardwood, Tile |
|
Foundation Type
|
Unknown |
|
Half Bath Total
|
1 |
|
Heating Fuel
|
Natural Gas |
|
Heating Type
|
Forced Air |
|
Stories Total
|
2 |
|
Size Interior
|
1,500 - 2,000 Ft2 |
|
Type
|
House |
|
Utility Water
|
Municipal Water |
Parking
Land
|
Acreage
|
No |
|
Land Amenities
|
Place Of Worship, Hospital, Schools |
|
Sewer
|
Sanitary Sewer |
|
Size Depth
|
127 Ft |
|
Size Frontage
|
31 Ft |
|
Size Irregular
|
31 X 127 Ft |
|
Size Total Text
|
31 X 127 Ft |
Rooms
| Level |
Type |
Length |
Width |
Dimensions |
|
Second Level |
Primary Bedroom |
5 m |
2.8 m |
5 m x 2.8 m |
|
Second Level |
Bedroom 2 |
3.85 m |
2.8 m |
3.85 m x 2.8 m |
|
Second Level |
Bedroom 3 |
3.14 m |
2.7 m |
3.14 m x 2.7 m |
|
Second Level |
Bedroom 4 |
2.84 m |
2.7 m |
2.84 m x 2.7 m |
|
Basement |
Bedroom 5 |
|
|
Measurements not available |
|
Basement |
Den |
|
|
Measurements not available |
|
Main Level |
Living Room |
5.4 m |
3.2 m |
5.4 m x 3.2 m |
|
Main Level |
Dining Room |
2.65 m |
2.65 m |
2.65 m x 2.65 m |
|
Main Level |
Kitchen |
5.8 m |
2.65 m |
5.8 m x 2.65 m |
https://www.realtor.ca/real-estate/28519545/3106-redbank-crescent-mississauga-malton-malton



