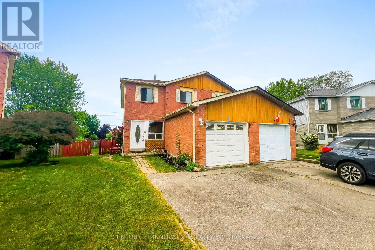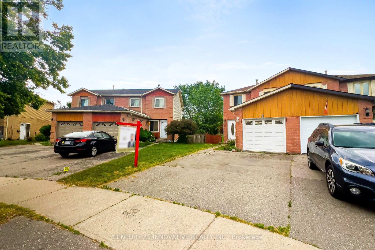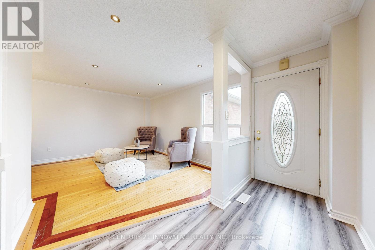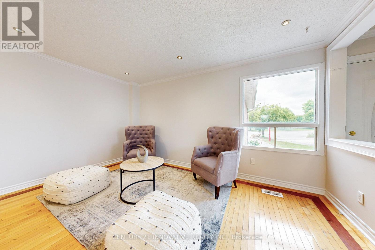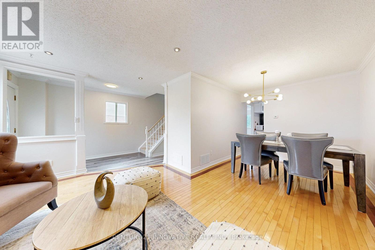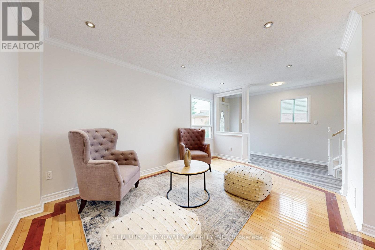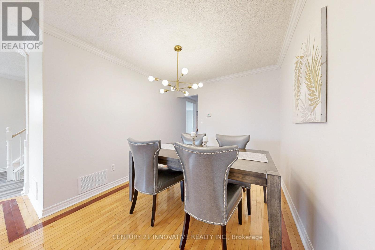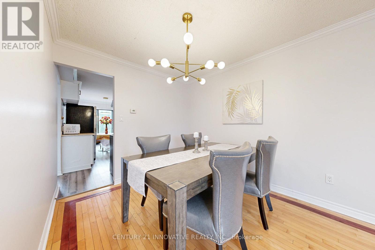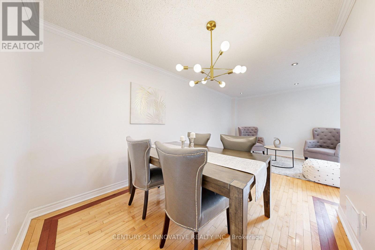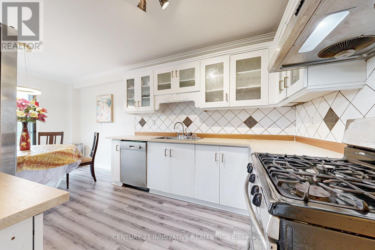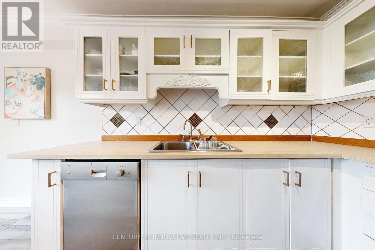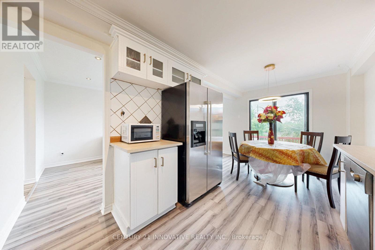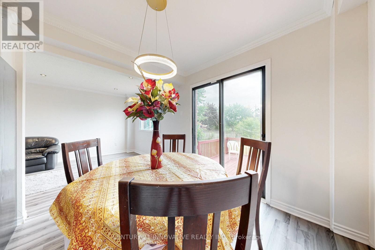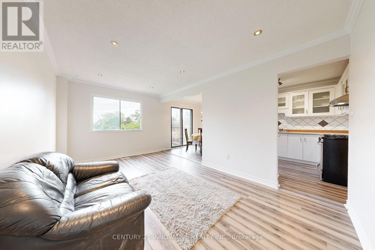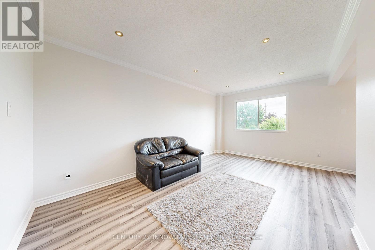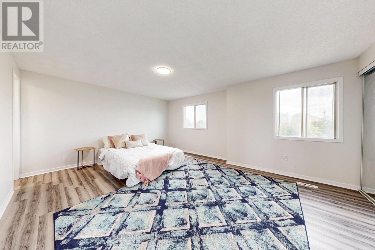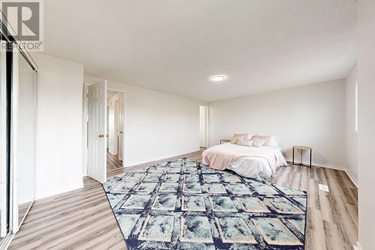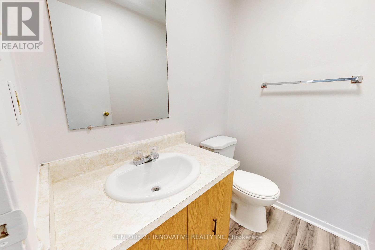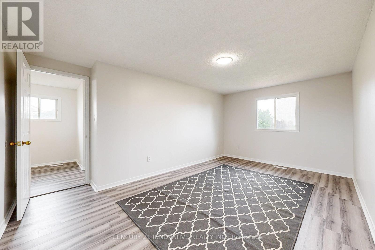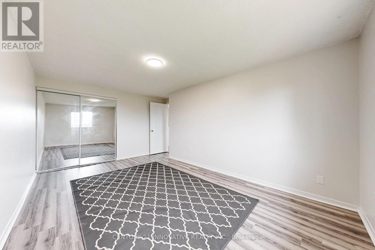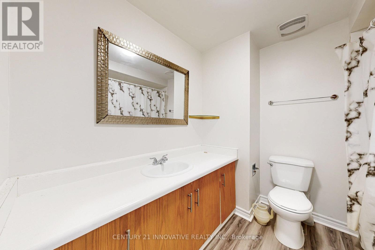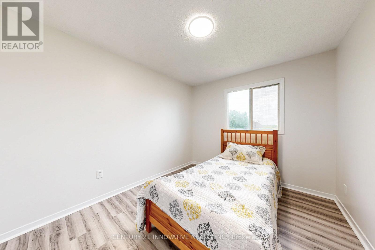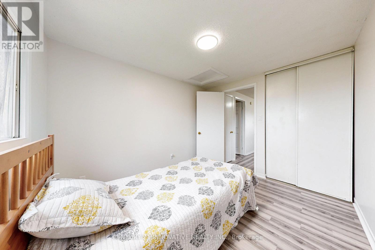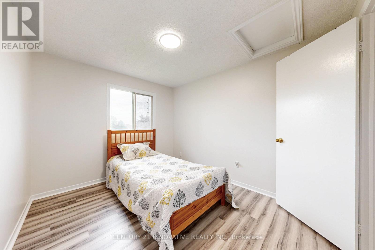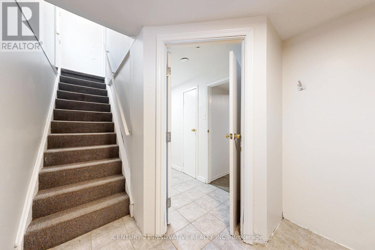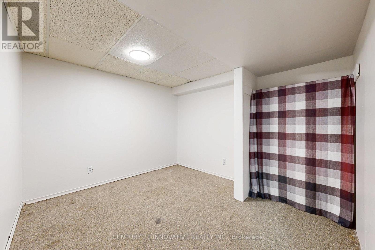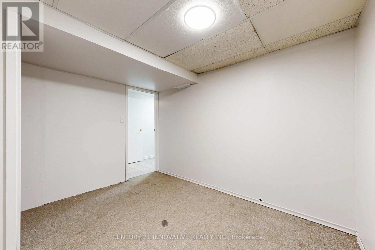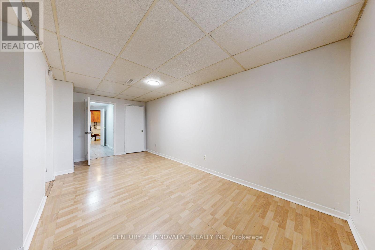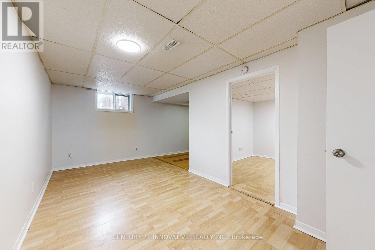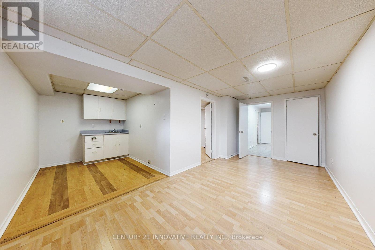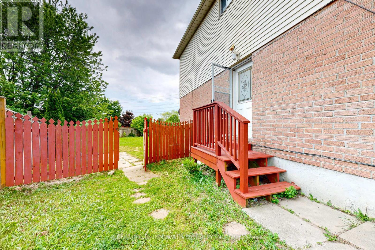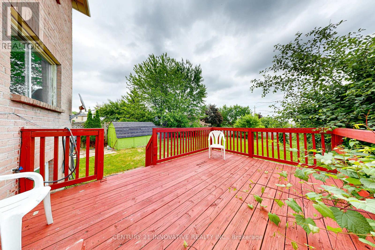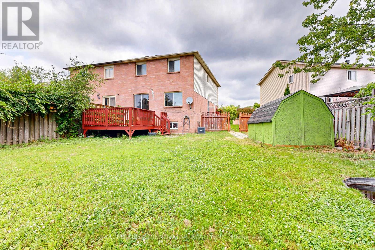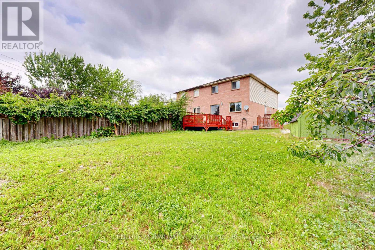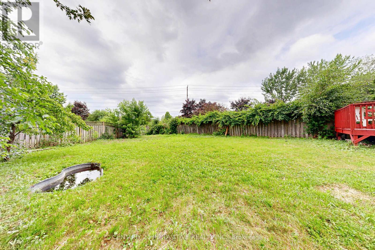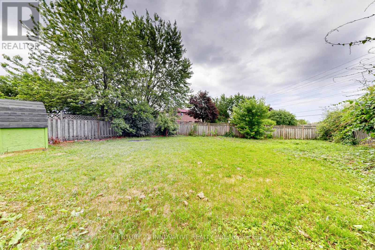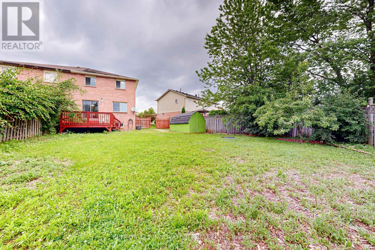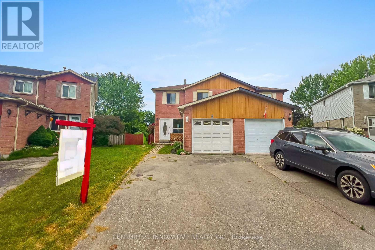5 Bedroom
4 Bathroom
1,500 - 2,000 ft2
Central Air Conditioning
Forced Air
$849,900
Discover this bright and spacious semi-detached home with excellent rental potential in the heart of Central East Ajax. Ideally located near public transit, Highway 401, and major shopping centers, convenience is at your doorstep. The home boasts a large, sun-filled backyard with ample space that could accommodate a future garden suite (subject to approvals). Inside, you'll find elegant touches like an oak staircase, Potlights, modern light fixtures and pot lights that adds warmth and character to the space. A fully finished basement apartment with a separate entrance provides a great opportunity for rental income or multi- generational living. Nestled in a family-friendly neighborhood, this property is a smart choice for both end-users and savvy investors alike. OFFERS WELCOME ANYTIME! (id:50976)
Property Details
|
MLS® Number
|
E12245655 |
|
Property Type
|
Single Family |
|
Community Name
|
Central East |
|
Amenities Near By
|
Hospital, Park, Place Of Worship, Schools |
|
Community Features
|
School Bus |
|
Features
|
Flat Site, Carpet Free, In-law Suite |
|
Parking Space Total
|
3 |
|
Structure
|
Deck, Shed |
Building
|
Bathroom Total
|
4 |
|
Bedrooms Above Ground
|
3 |
|
Bedrooms Below Ground
|
2 |
|
Bedrooms Total
|
5 |
|
Appliances
|
Dishwasher, Dryer, Stove, Washer, Refrigerator |
|
Basement Features
|
Apartment In Basement, Separate Entrance |
|
Basement Type
|
N/a |
|
Construction Style Attachment
|
Semi-detached |
|
Cooling Type
|
Central Air Conditioning |
|
Exterior Finish
|
Aluminum Siding, Brick |
|
Fire Protection
|
Smoke Detectors |
|
Flooring Type
|
Hardwood, Laminate, Carpeted |
|
Foundation Type
|
Poured Concrete |
|
Half Bath Total
|
2 |
|
Heating Fuel
|
Natural Gas |
|
Heating Type
|
Forced Air |
|
Stories Total
|
2 |
|
Size Interior
|
1,500 - 2,000 Ft2 |
|
Type
|
House |
|
Utility Water
|
Municipal Water |
Parking
Land
|
Acreage
|
No |
|
Fence Type
|
Fully Fenced |
|
Land Amenities
|
Hospital, Park, Place Of Worship, Schools |
|
Sewer
|
Sanitary Sewer |
|
Size Depth
|
187 Ft ,1 In |
|
Size Frontage
|
19 Ft ,9 In |
|
Size Irregular
|
19.8 X 187.1 Ft ; 9.88 Ft X 9.88 Ft X 187.60 Ft X 78.81 Ft |
|
Size Total Text
|
19.8 X 187.1 Ft ; 9.88 Ft X 9.88 Ft X 187.60 Ft X 78.81 Ft|under 1/2 Acre |
Rooms
| Level |
Type |
Length |
Width |
Dimensions |
|
Second Level |
Primary Bedroom |
5.33 m |
4.14 m |
5.33 m x 4.14 m |
|
Second Level |
Bedroom 2 |
5.08 m |
3.17 m |
5.08 m x 3.17 m |
|
Second Level |
Bedroom 3 |
3.25 m |
2.71 m |
3.25 m x 2.71 m |
|
Basement |
Great Room |
5.36 m |
2.64 m |
5.36 m x 2.64 m |
|
Basement |
Laundry Room |
|
|
Measurements not available |
|
Basement |
Kitchen |
2.98 m |
2.08 m |
2.98 m x 2.08 m |
|
Basement |
Bedroom 4 |
3.26 m |
2.88 m |
3.26 m x 2.88 m |
|
Basement |
Bedroom 5 |
3.26 m |
2.88 m |
3.26 m x 2.88 m |
|
Main Level |
Living Room |
4.49 m |
3.12 m |
4.49 m x 3.12 m |
|
Main Level |
Dining Room |
2.92 m |
2.71 m |
2.92 m x 2.71 m |
|
Main Level |
Kitchen |
3.02 m |
2.79 m |
3.02 m x 2.79 m |
|
Main Level |
Eating Area |
2.79 m |
2.36 m |
2.79 m x 2.36 m |
|
Main Level |
Family Room |
4.92 m |
3.09 m |
4.92 m x 3.09 m |
Utilities
|
Cable
|
Available |
|
Electricity
|
Available |
|
Sewer
|
Available |
https://www.realtor.ca/real-estate/28521392/80-tams-drive-ajax-central-east-central-east



