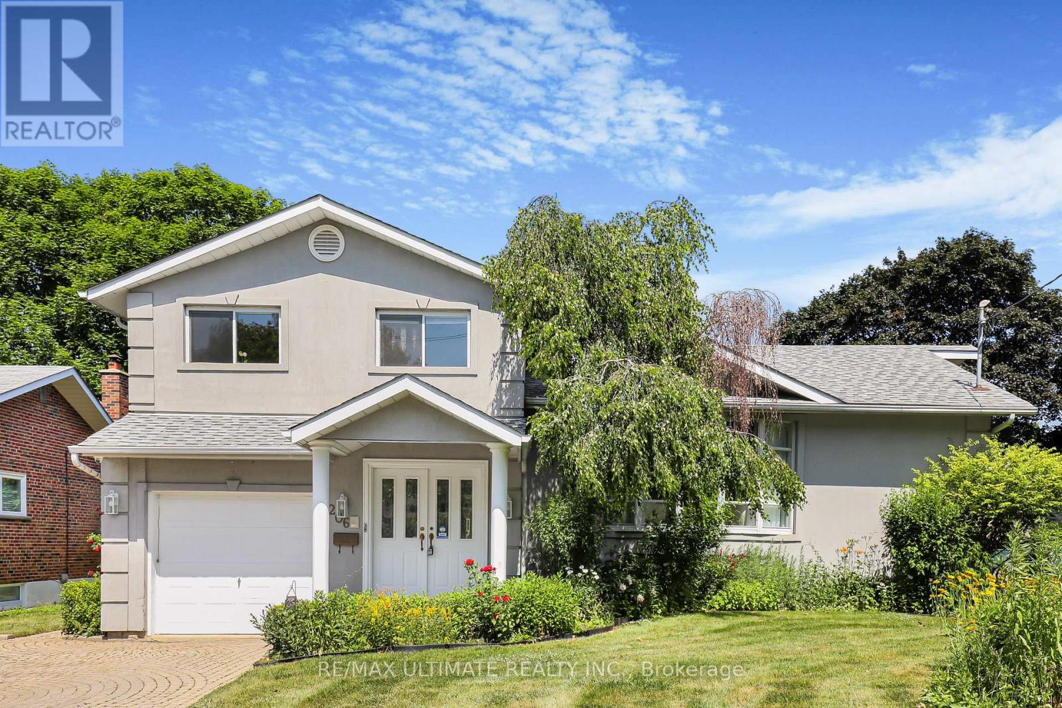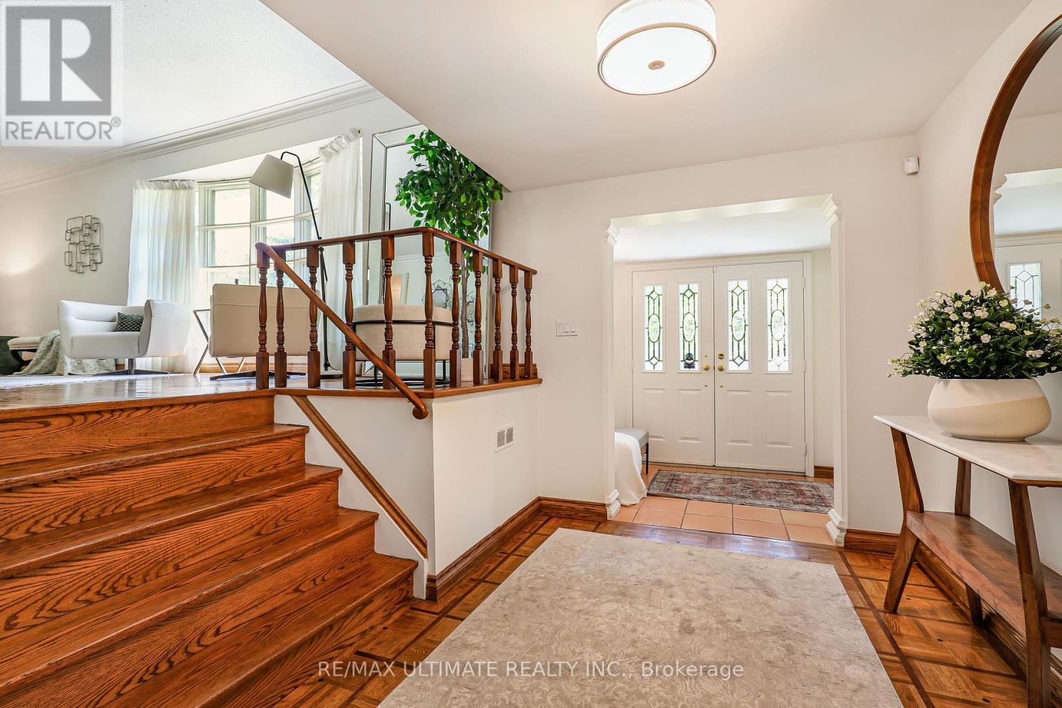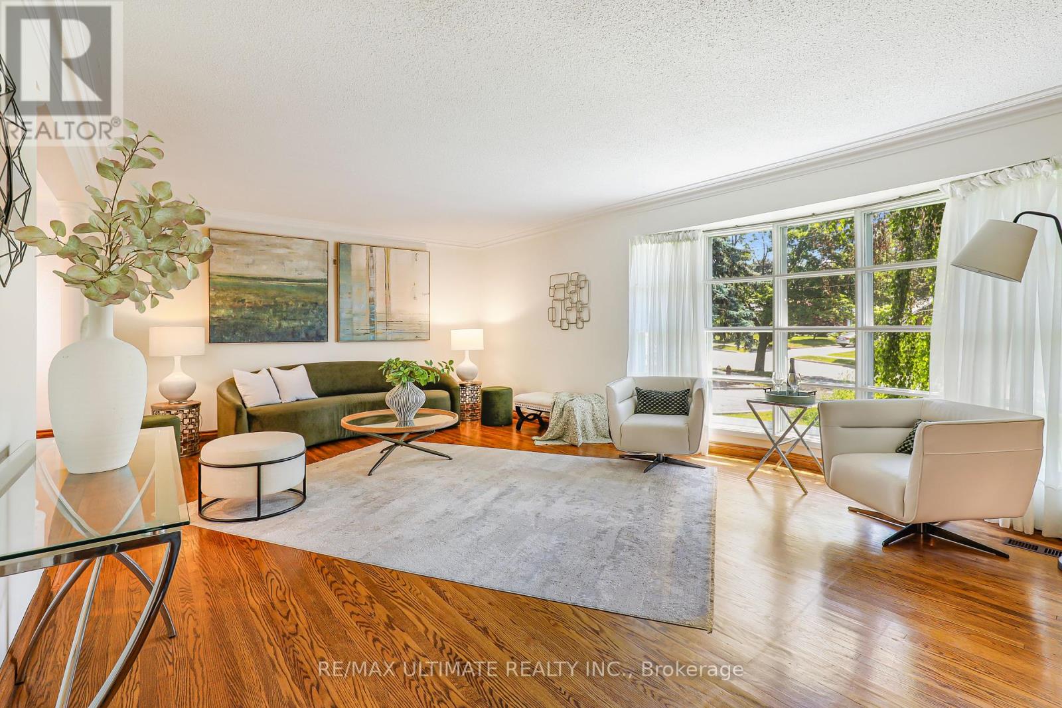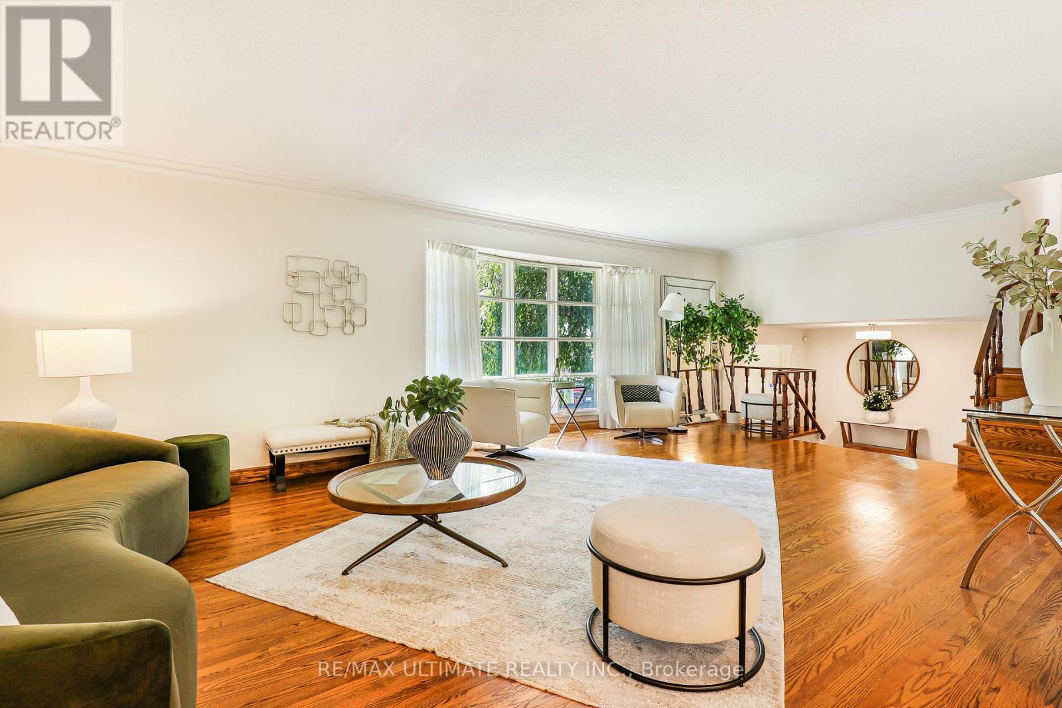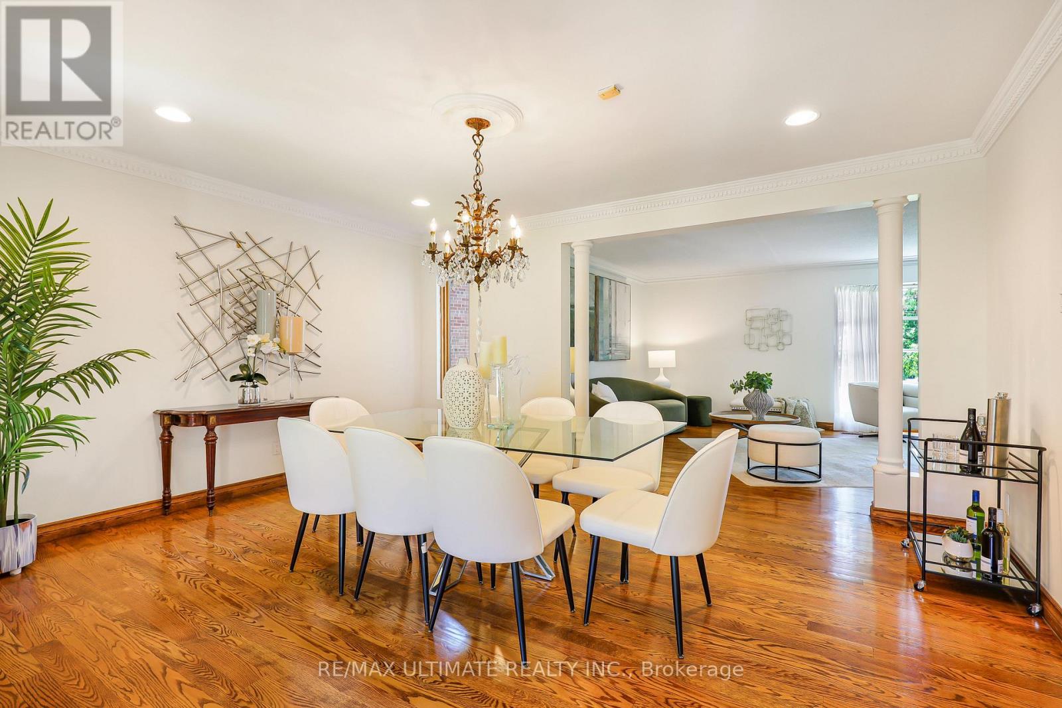4 Bedroom
4 Bathroom
2,500 - 3,000 ft2
Fireplace
Central Air Conditioning
Forced Air
$1,699,000
Spectacular, architecturally designed 4 bedroom, 4 bath home in desirable Victoria Village! Boasting an impressive 3,838 sq ft of living space on an expansive 48 x 127.85 ft lot. This bright, immaculate home features oak hardwood floors, soaring ceilings accentuated by 2 skylights. Recent updates include modernized bathrooms, fresh paint and LED pot lights throughout. Spacious living and dining rooms. Dedicated gourmet kitchen is equipped with two ovens, centre island, ample storage and counter space. Great breakfast area with multiple windows. Main floor family room with gas fireplace and walkout to patio & large backyard. Powder room. Primary bedroom features 5-pc ensuite with Jacuzzi tub & charming Juliette balcony. Another 4-pc bath on 2nd level. Recently renovated basement provides additional storage space with 4 cedar closets and many above-grade windows. Bright rec room. Office has 3-pc ensuite bath. This home offers so many terrific features for family living and entertaining. It must be seen! Please see attached FULL LIST of FEATURES. (id:50976)
Open House
This property has open houses!
Starts at:
2:00 pm
Ends at:
4:00 pm
Starts at:
2:00 pm
Ends at:
4:00 pm
Property Details
|
MLS® Number
|
C12245653 |
|
Property Type
|
Single Family |
|
Community Name
|
Victoria Village |
|
Features
|
Carpet Free |
|
Parking Space Total
|
7 |
Building
|
Bathroom Total
|
4 |
|
Bedrooms Above Ground
|
4 |
|
Bedrooms Total
|
4 |
|
Amenities
|
Fireplace(s) |
|
Appliances
|
Oven - Built-in, Central Vacuum, Intercom, Range, Water Heater, Alarm System, Dishwasher, Dryer, Freezer, Microwave, Oven, Washer, Window Coverings, Refrigerator |
|
Basement Development
|
Finished |
|
Basement Type
|
N/a (finished) |
|
Construction Style Attachment
|
Detached |
|
Construction Style Split Level
|
Sidesplit |
|
Cooling Type
|
Central Air Conditioning |
|
Exterior Finish
|
Stucco |
|
Fireplace Present
|
Yes |
|
Fireplace Total
|
1 |
|
Flooring Type
|
Hardwood, Vinyl |
|
Foundation Type
|
Concrete |
|
Half Bath Total
|
1 |
|
Heating Fuel
|
Natural Gas |
|
Heating Type
|
Forced Air |
|
Size Interior
|
2,500 - 3,000 Ft2 |
|
Type
|
House |
|
Utility Water
|
Municipal Water |
Parking
Land
|
Acreage
|
No |
|
Sewer
|
Sanitary Sewer |
|
Size Depth
|
127 Ft ,10 In |
|
Size Frontage
|
48 Ft |
|
Size Irregular
|
48 X 127.9 Ft |
|
Size Total Text
|
48 X 127.9 Ft |
Rooms
| Level |
Type |
Length |
Width |
Dimensions |
|
Second Level |
Living Room |
4.32 m |
7.62 m |
4.32 m x 7.62 m |
|
Second Level |
Dining Room |
3.81 m |
4.88 m |
3.81 m x 4.88 m |
|
Second Level |
Kitchen |
3.68 m |
3.66 m |
3.68 m x 3.66 m |
|
Second Level |
Eating Area |
3.56 m |
3.71 m |
3.56 m x 3.71 m |
|
Third Level |
Bedroom 4 |
3.4 m |
2.84 m |
3.4 m x 2.84 m |
|
Third Level |
Primary Bedroom |
4.27 m |
4.01 m |
4.27 m x 4.01 m |
|
Third Level |
Bedroom 2 |
3.68 m |
2.74 m |
3.68 m x 2.74 m |
|
Third Level |
Bedroom 3 |
4.57 m |
2.74 m |
4.57 m x 2.74 m |
|
Basement |
Recreational, Games Room |
4.27 m |
6.6 m |
4.27 m x 6.6 m |
|
Basement |
Office |
3.45 m |
3.56 m |
3.45 m x 3.56 m |
|
Main Level |
Foyer |
1.75 m |
2.26 m |
1.75 m x 2.26 m |
|
Main Level |
Family Room |
4.88 m |
8.03 m |
4.88 m x 8.03 m |
|
Main Level |
Pantry |
2.26 m |
2.95 m |
2.26 m x 2.95 m |
https://www.realtor.ca/real-estate/28521383/206-sloane-avenue-toronto-victoria-village-victoria-village



