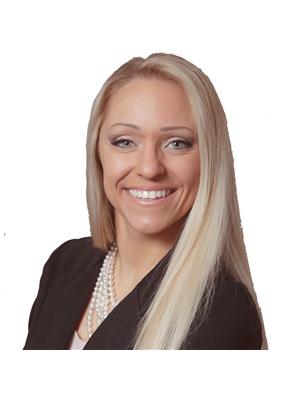3 Bedroom
2 Bathroom
1,311 ft2
2 Level
Central Air Conditioning
Forced Air
$499,900
Welcome to this well-maintained and move-in ready 2-storey semi-detached home, offering 1,300 sq. ft. of stylish living space in one of Brantford’s most desirable neighborhoods. Perfectly situated near schools, parks, shopping centers, and just minutes to Highway 403 — this home is ideal for families, first-time buyers, or investors. The main floor features a bright and modern eat-in kitchen with updated cabinetry and finishes, and a convenient walk-out to a fully fenced backyard — perfect for outdoor dining, kids, or pets. The living room area provides a comfortable space to relax or entertain. Upstairs, you’ll find three spacious bedrooms and a tastefully updated full bathroom, all located on the second floor for added privacy. Downstairs, the fully finished basement offers excellent additional living space with a large rec room and a handy two-piece bathroom — great for a home office, guest area, or playroom. Don’t miss your opportunity to own this spacious, updated home in a vibrant and convenient Brantford neighborhood! (id:50976)
Property Details
|
MLS® Number
|
40744183 |
|
Property Type
|
Single Family |
|
Amenities Near By
|
Hospital, Park, Public Transit, Schools |
|
Communication Type
|
High Speed Internet |
|
Community Features
|
Quiet Area, School Bus |
|
Equipment Type
|
None, Water Heater |
|
Features
|
Paved Driveway, Sump Pump |
|
Parking Space Total
|
3 |
|
Rental Equipment Type
|
None, Water Heater |
Building
|
Bathroom Total
|
2 |
|
Bedrooms Above Ground
|
3 |
|
Bedrooms Total
|
3 |
|
Appliances
|
Dishwasher, Dryer, Refrigerator, Stove, Water Softener, Washer, Window Coverings |
|
Architectural Style
|
2 Level |
|
Basement Development
|
Finished |
|
Basement Type
|
Full (finished) |
|
Construction Style Attachment
|
Semi-detached |
|
Cooling Type
|
Central Air Conditioning |
|
Exterior Finish
|
Brick, Vinyl Siding |
|
Fire Protection
|
Smoke Detectors |
|
Half Bath Total
|
1 |
|
Heating Fuel
|
Natural Gas |
|
Heating Type
|
Forced Air |
|
Stories Total
|
2 |
|
Size Interior
|
1,311 Ft2 |
|
Type
|
House |
|
Utility Water
|
Municipal Water |
Land
|
Access Type
|
Highway Access, Highway Nearby |
|
Acreage
|
No |
|
Fence Type
|
Fence |
|
Land Amenities
|
Hospital, Park, Public Transit, Schools |
|
Sewer
|
Municipal Sewage System |
|
Size Depth
|
110 Ft |
|
Size Frontage
|
32 Ft |
|
Size Total Text
|
Under 1/2 Acre |
|
Zoning Description
|
R2 |
Rooms
| Level |
Type |
Length |
Width |
Dimensions |
|
Second Level |
Bedroom |
|
|
13'1'' x 8'9'' |
|
Second Level |
Bedroom |
|
|
9'2'' x 8'11'' |
|
Second Level |
4pc Bathroom |
|
|
7'10'' x 5'9'' |
|
Second Level |
Primary Bedroom |
|
|
18'1'' x 12'1'' |
|
Basement |
Laundry Room |
|
|
8'5'' x 6'9'' |
|
Basement |
Storage |
|
|
10'11'' x 4'10'' |
|
Basement |
2pc Bathroom |
|
|
7'8'' x 5'9'' |
|
Basement |
Exercise Room |
|
|
17'2'' x 12'10'' |
|
Main Level |
Living Room |
|
|
18'0'' x 11'10'' |
|
Main Level |
Eat In Kitchen |
|
|
20'5'' x 11'10'' |
|
Main Level |
Foyer |
|
|
8'11'' x 4'4'' |
Utilities
|
Cable
|
Available |
|
Electricity
|
Available |
|
Natural Gas
|
Available |
|
Telephone
|
Available |
https://www.realtor.ca/real-estate/28522567/52-brantwood-park-road-brantford









































