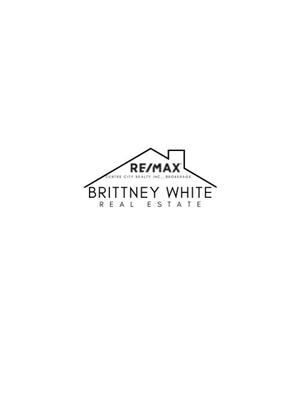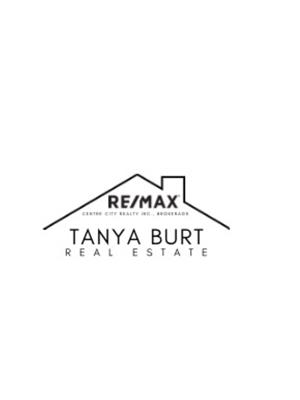3 Bedroom
3 Bathroom
1,000 - 1,199 ft2
Central Air Conditioning
Heat Pump
$429,900Maintenance, Water, Common Area Maintenance
$435 Monthly
This stunning, move-in ready 3-bedroom, 3-bathroom townhouse condo is brimming with modern updates and nestled in the coveted Whitehills neighborhood of Northwest London. Step inside to discover a welcoming main floor that seamlessly blends an open-concept living and dining area, perfect for entertaining, along with a stylishly updated kitchen designed for culinary delights. You'll also appreciate the convenience of a 2-piece powder room, adding functionality to your daily living.Venture upstairs to find three generously sized bedrooms, alongside a beautifully renovated (2022) full 4-piece bathroom. The newly finished lower level (2025) provides a versatile recreation room, ideal for family gatherings, hobbies, or hosting guests, as well as an additional 3-piece bathroom that ensures comfort for all. And with both a brand-new furnace and heat pump installed in 2023, you can enjoy year-round comfort without a worry. Situated directly across from the impeccably maintained complex pool, this home boasts a prime location within a vibrant and welcoming community. The condo fees encompass not only exterior maintenance and snow removal but also contribute to the pristine upkeep of the common areas, allowing for a hassle-free lifestyle. Just a stones throw from schools, parks, shopping, transit options, and the prestigious Western University, this property presents an outstanding opportunity for first-time buyers, families, or investors looking to make their mark in a desirable neighborhood! Dont miss your chance to call this exceptional condo your new home! (id:50976)
Open House
This property has open houses!
Starts at:
2:00 pm
Ends at:
4:00 pm
Starts at:
2:00 pm
Ends at:
4:00 pm
Property Details
|
MLS® Number
|
X12246203 |
|
Property Type
|
Single Family |
|
Community Name
|
North F |
|
Community Features
|
Pet Restrictions |
|
Equipment Type
|
Water Heater |
|
Features
|
Flat Site, Sump Pump |
|
Parking Space Total
|
2 |
|
Rental Equipment Type
|
Water Heater |
Building
|
Bathroom Total
|
3 |
|
Bedrooms Above Ground
|
3 |
|
Bedrooms Total
|
3 |
|
Appliances
|
Water Heater, Dishwasher, Dryer, Stove, Washer, Refrigerator |
|
Basement Development
|
Partially Finished |
|
Basement Type
|
N/a (partially Finished) |
|
Cooling Type
|
Central Air Conditioning |
|
Exterior Finish
|
Brick, Concrete |
|
Foundation Type
|
Concrete |
|
Half Bath Total
|
1 |
|
Heating Fuel
|
Natural Gas |
|
Heating Type
|
Heat Pump |
|
Stories Total
|
2 |
|
Size Interior
|
1,000 - 1,199 Ft2 |
|
Type
|
Row / Townhouse |
Parking
Land
Rooms
| Level |
Type |
Length |
Width |
Dimensions |
|
Second Level |
Primary Bedroom |
3.08 m |
4.7 m |
3.08 m x 4.7 m |
|
Second Level |
Bedroom 2 |
3 m |
3.64 m |
3 m x 3.64 m |
|
Second Level |
Bedroom 3 |
3.08 m |
3.14 m |
3.08 m x 3.14 m |
|
Second Level |
Bathroom |
3 m |
1.56 m |
3 m x 1.56 m |
|
Basement |
Bathroom |
1.96 m |
4.11 m |
1.96 m x 4.11 m |
|
Basement |
Laundry Room |
4.12 m |
4.48 m |
4.12 m x 4.48 m |
|
Basement |
Recreational, Games Room |
5.32 m |
4.56 m |
5.32 m x 4.56 m |
|
Ground Level |
Living Room |
5.19 m |
4.63 m |
5.19 m x 4.63 m |
|
Ground Level |
Dining Room |
2.57 m |
2.28 m |
2.57 m x 2.28 m |
|
Ground Level |
Kitchen |
6.81 m |
2.41 m |
6.81 m x 2.41 m |
|
Ground Level |
Bathroom |
0.9 m |
1.52 m |
0.9 m x 1.52 m |
|
Ground Level |
Foyer |
2.06 m |
1.74 m |
2.06 m x 1.74 m |
https://www.realtor.ca/real-estate/28522908/320-homestead-court-london-north-north-f-north-f














































