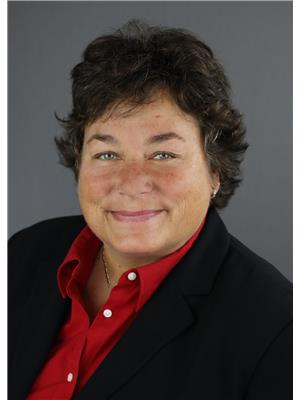3 Bedroom
4 Bathroom
1,500 - 2,000 ft2
Central Air Conditioning, Air Exchanger
Forced Air
$949,900
Welcome to 302 Ginseng Street in Vista Hills, Waterloo. Vista Hills combines natural beauty with everyday convenience, offering over 40 kilometres of trails, community parks, and close proximity to excellent schools and universities. Just minutes from The Boardwalk, you'll have easy access to shopping including Costco, as well as dining and entertainment options making this a vibrant and family-friendly neighbourhood. Step inside this impressive home and you'll immediately notice the attention to detail9-ft ceilings, pot lights, 6-inch baseboard trim, 8-ft doors, California shutters, and wide plank flooring throughout. The open-concept layout creates seamless flow, enhanced by custom-built-ins and thoughtfully designed spaces. The kitchen is a true showstopper and perfect for both entertaining and daily living, featuring a 6-foot centre island with quartz countertops, a stylish glass tile backsplash, SS appliances, and a pantry. It connects perfectly to the great room, complete with a custom-built-in entertainment unit, and the dining area with a garden door walk-out to a fenced backyard and a 24' x 16' stamped concrete patio ideal for summer evenings and outdoor gatherings. The primary bedroom is a generous size and features transom windows, a walk-in closet with built-in organizers, and a luxurious ensuite with a double vanity and large glass walk-in shower with a rain head. The upper level is designed with family in mind, offering spacious bedrooms that the kids won't outgrow, a full 4-piece bthrm, and a conveniently located laundry roomexactly where you need it most. A contemporary black-stained staircase railing connects all levels, leading down to the professionally finished rec room. Here you'll find quality broadloom, another custom wall-to-wall entertainment built-in, a designated space perfect for a home office, and a stylish 2-piece powder room with floating vanity. This home offers comfort, space, and modern style in a truly unbeatable location. (id:50976)
Open House
This property has open houses!
Starts at:
11:00 am
Ends at:
1:00 pm
Starts at:
2:00 pm
Ends at:
4:00 pm
Property Details
|
MLS® Number
|
X12247382 |
|
Property Type
|
Single Family |
|
Amenities Near By
|
Golf Nearby, Place Of Worship, Schools |
|
Equipment Type
|
Water Heater - Gas |
|
Features
|
Backs On Greenbelt, Flat Site, Conservation/green Belt, Level, Sump Pump |
|
Parking Space Total
|
3 |
|
Rental Equipment Type
|
Water Heater - Gas |
|
Structure
|
Patio(s), Shed |
Building
|
Bathroom Total
|
4 |
|
Bedrooms Above Ground
|
3 |
|
Bedrooms Total
|
3 |
|
Age
|
6 To 15 Years |
|
Appliances
|
Garage Door Opener Remote(s), Oven - Built-in, Water Purifier, Water Softener, Dishwasher, Dryer, Garage Door Opener, Microwave, Stove, Washer, Window Coverings, Refrigerator |
|
Basement Development
|
Finished |
|
Basement Type
|
Full (finished) |
|
Construction Style Attachment
|
Attached |
|
Cooling Type
|
Central Air Conditioning, Air Exchanger |
|
Exterior Finish
|
Brick, Vinyl Siding |
|
Fire Protection
|
Smoke Detectors |
|
Flooring Type
|
Carpeted, Tile |
|
Foundation Type
|
Poured Concrete |
|
Half Bath Total
|
2 |
|
Heating Fuel
|
Natural Gas |
|
Heating Type
|
Forced Air |
|
Stories Total
|
2 |
|
Size Interior
|
1,500 - 2,000 Ft2 |
|
Type
|
Row / Townhouse |
|
Utility Water
|
Municipal Water |
Parking
Land
|
Acreage
|
No |
|
Fence Type
|
Fully Fenced, Fenced Yard |
|
Land Amenities
|
Golf Nearby, Place Of Worship, Schools |
|
Sewer
|
Sanitary Sewer |
|
Size Depth
|
101 Ft ,8 In |
|
Size Frontage
|
25 Ft ,6 In |
|
Size Irregular
|
25.5 X 101.7 Ft |
|
Size Total Text
|
25.5 X 101.7 Ft |
|
Zoning Description
|
Nr-sl |
Rooms
| Level |
Type |
Length |
Width |
Dimensions |
|
Second Level |
Primary Bedroom |
4.47 m |
4.37 m |
4.47 m x 4.37 m |
|
Second Level |
Bedroom 2 |
5.05 m |
3.68 m |
5.05 m x 3.68 m |
|
Second Level |
Bedroom 3 |
4.24 m |
3.61 m |
4.24 m x 3.61 m |
|
Second Level |
Bathroom |
3.13 m |
2.55 m |
3.13 m x 2.55 m |
|
Second Level |
Laundry Room |
2.38 m |
2.31 m |
2.38 m x 2.31 m |
|
Basement |
Recreational, Games Room |
7.32 m |
4.32 m |
7.32 m x 4.32 m |
|
Basement |
Bathroom |
2.04 m |
1.44 m |
2.04 m x 1.44 m |
|
Basement |
Utility Room |
4.29 m |
2.36 m |
4.29 m x 2.36 m |
|
Main Level |
Foyer |
2.82 m |
2.24 m |
2.82 m x 2.24 m |
|
Main Level |
Great Room |
4.9 m |
3.56 m |
4.9 m x 3.56 m |
|
Main Level |
Kitchen |
4.09 m |
3.73 m |
4.09 m x 3.73 m |
|
Main Level |
Dining Room |
3.73 m |
2.72 m |
3.73 m x 2.72 m |
|
Main Level |
Bathroom |
1.72 m |
1.55 m |
1.72 m x 1.55 m |
Utilities
|
Electricity
|
Installed |
|
Sewer
|
Installed |
https://www.realtor.ca/real-estate/28525418/302-ginseng-street-waterloo























































