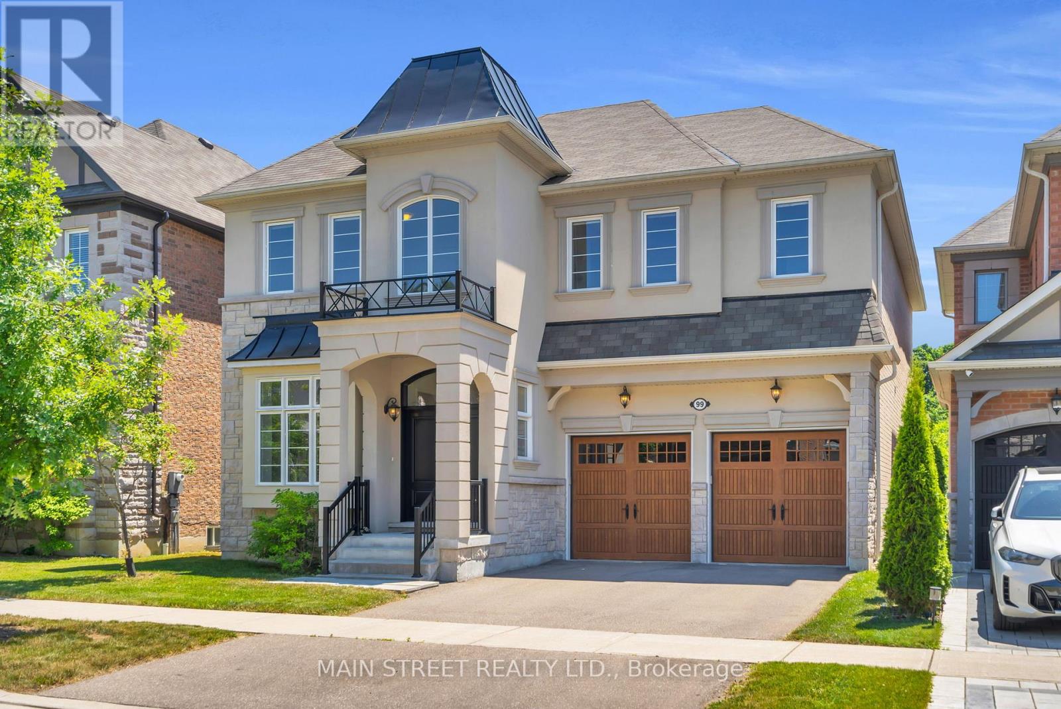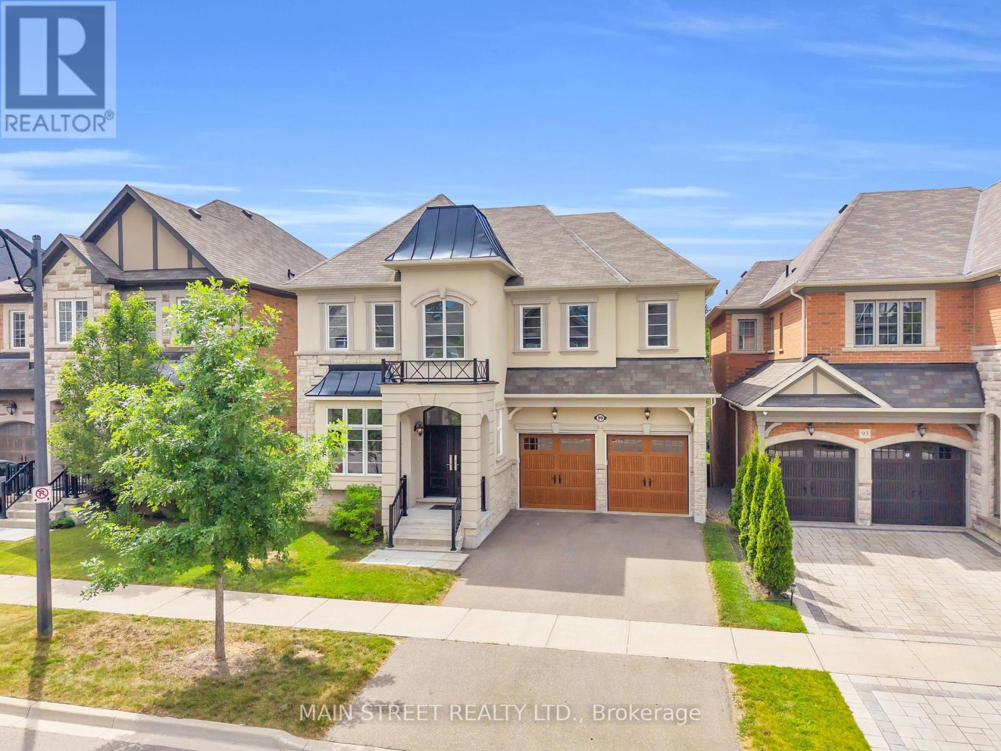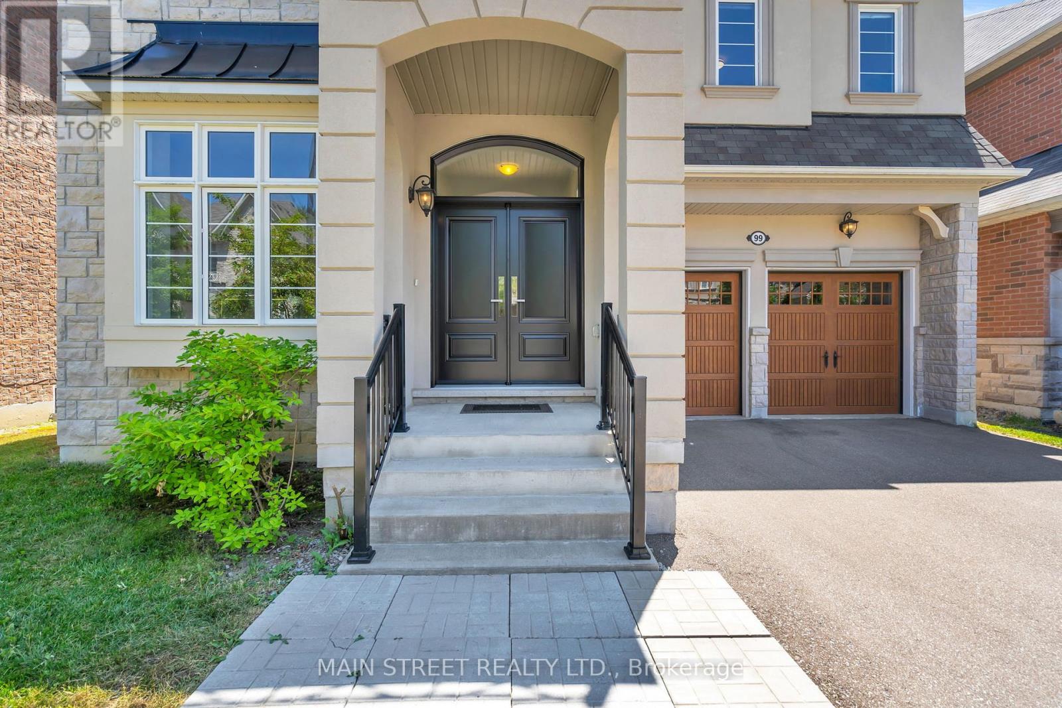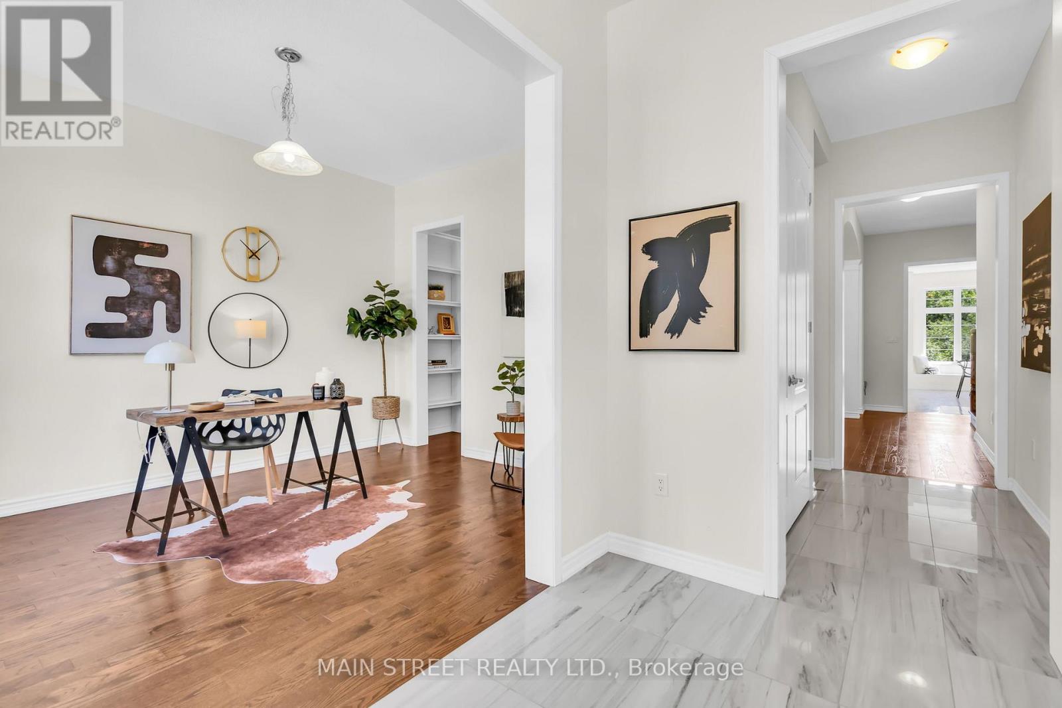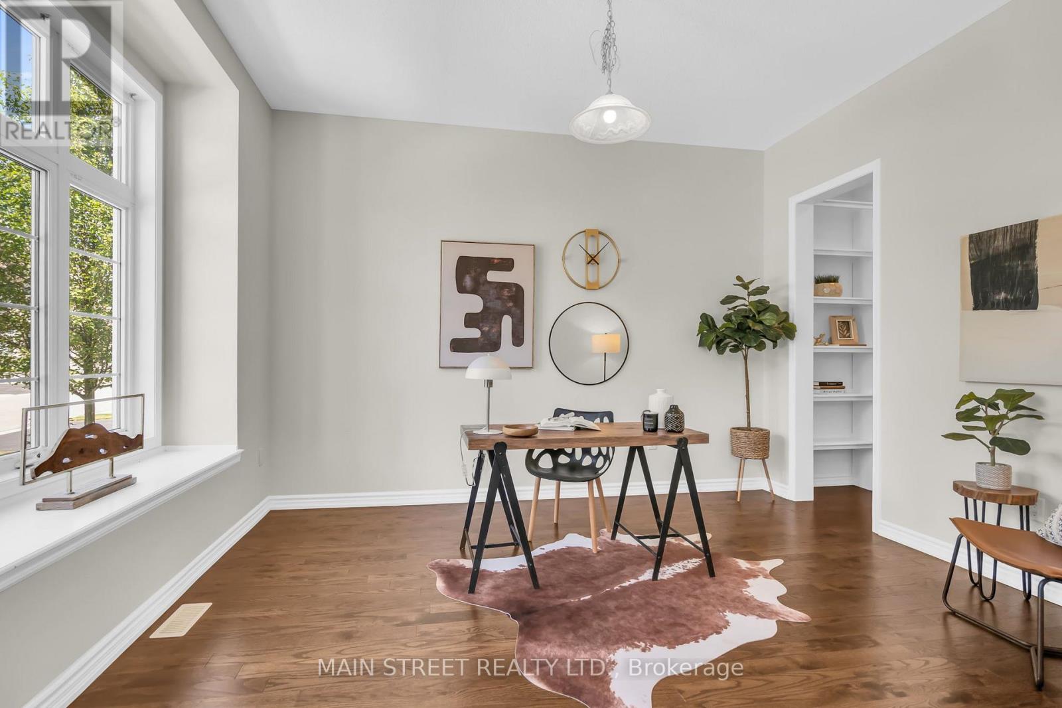5 Bedroom
4 Bathroom
3,500 - 5,000 ft2
Fireplace
Central Air Conditioning
Forced Air
$2,375,000
Stunning & Bright Mattamy Home on a Quiet Premium Court in Aurora! This elegant French Château-inspired residence offers over 3,700 sq ft of refined living space with 4 spacious bedrooms, each with its own private ensuite. The luxurious primary suite features double walk-in closets and a spa-like 5-piece bath. A bonus 2nd-floor family room offers flexible space easily convertible to a 5th bedroom! Soaring 10' ceilings on the main floor, 9' ceilings on the second, and a rare 9' walkout basement a premium builder upgrade offer incredible scale and future potential. The chef's kitchen is a showstopper with granite counters, beautiful cabinetry, stylish backsplash, large island, and a butler's pantry that flows seamlessly from the living room into the dining area. Notable features include: brand-new front and basement security doors, coffered ceilings, oak staircase, upgraded 200 Amp panel, and a large mudroom with ample storage. The south-facing backyard backs onto the ravine and offers pure tranquility at your doorstep. Situated steps to forested trails and just minutes from the GO station, T&T, Hwy 404, parks, top-rated schools, and a vibrant community centre. A rare blend of luxury, location, and lifestyle - don't miss your opportunity to call this exceptional home yours! (id:50976)
Open House
This property has open houses!
Starts at:
2:00 pm
Ends at:
4:00 pm
Property Details
|
MLS® Number
|
N12247876 |
|
Property Type
|
Single Family |
|
Community Name
|
Rural Aurora |
|
Equipment Type
|
Water Heater |
|
Parking Space Total
|
4 |
|
Rental Equipment Type
|
Water Heater |
|
Structure
|
Deck |
Building
|
Bathroom Total
|
4 |
|
Bedrooms Above Ground
|
4 |
|
Bedrooms Below Ground
|
1 |
|
Bedrooms Total
|
5 |
|
Age
|
6 To 15 Years |
|
Amenities
|
Fireplace(s) |
|
Appliances
|
Garage Door Opener Remote(s), Water Heater, Water Softener, Dishwasher, Dryer, Stove, Washer, Window Coverings, Refrigerator |
|
Basement Development
|
Unfinished |
|
Basement Features
|
Walk Out |
|
Basement Type
|
N/a (unfinished) |
|
Construction Style Attachment
|
Detached |
|
Cooling Type
|
Central Air Conditioning |
|
Exterior Finish
|
Stone, Stucco |
|
Fireplace Present
|
Yes |
|
Fireplace Total
|
1 |
|
Flooring Type
|
Hardwood, Ceramic, Carpeted |
|
Foundation Type
|
Concrete |
|
Half Bath Total
|
1 |
|
Heating Fuel
|
Natural Gas |
|
Heating Type
|
Forced Air |
|
Stories Total
|
2 |
|
Size Interior
|
3,500 - 5,000 Ft2 |
|
Type
|
House |
|
Utility Water
|
Municipal Water |
Parking
Land
|
Acreage
|
No |
|
Sewer
|
Sanitary Sewer |
|
Size Depth
|
101 Ft ,9 In |
|
Size Frontage
|
45 Ft ,1 In |
|
Size Irregular
|
45.1 X 101.8 Ft |
|
Size Total Text
|
45.1 X 101.8 Ft |
|
Zoning Description
|
Residential |
Rooms
| Level |
Type |
Length |
Width |
Dimensions |
|
Second Level |
Laundry Room |
|
|
Measurements not available |
|
Second Level |
Primary Bedroom |
4.7 m |
4.57 m |
4.7 m x 4.57 m |
|
Second Level |
Bedroom 2 |
3.23 m |
3.35 m |
3.23 m x 3.35 m |
|
Second Level |
Bedroom 3 |
3.66 m |
4.21 m |
3.66 m x 4.21 m |
|
Second Level |
Bedroom 4 |
3.35 m |
5.42 m |
3.35 m x 5.42 m |
|
Second Level |
Family Room |
4.27 m |
5.49 m |
4.27 m x 5.49 m |
|
Main Level |
Living Room |
4 m |
3.23 m |
4 m x 3.23 m |
|
Main Level |
Dining Room |
4.58 m |
4.06 m |
4.58 m x 4.06 m |
|
Main Level |
Great Room |
5.49 m |
4.58 m |
5.49 m x 4.58 m |
|
Main Level |
Kitchen |
4.75 m |
2.87 m |
4.75 m x 2.87 m |
|
Main Level |
Eating Area |
6 m |
3.66 m |
6 m x 3.66 m |
https://www.realtor.ca/real-estate/28526390/99-bridgepointe-court-aurora-rural-aurora



